Kitchen with Laminate Benchtops and Window Splashback Design Ideas
Refine by:
Budget
Sort by:Popular Today
21 - 40 of 100 photos
Item 1 of 3
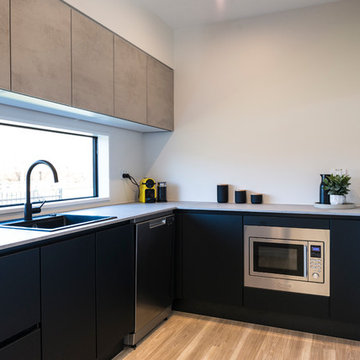
The same mat black lacquer cabinets have been carried through into the scullery (working pantry).
The large horizontal window allows plenty of natural light to fill this space, and negates any issues around the dark color in a small working environment.
The wall hung cabinets have a bulk-head that gives the illusion these are full height, and creates a more complete and finished look.
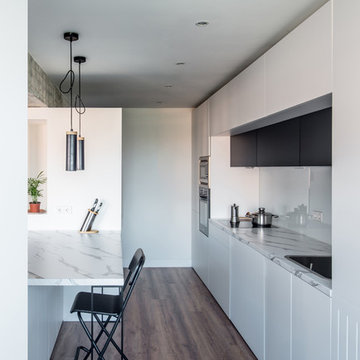
Los muebles de la cocina son blancos, pero destacamos con una "linea negra" los armarios de fondo 35 cm.
Davide Curatola Soprana
This is an example of a large industrial galley open plan kitchen in Madrid with a farmhouse sink, flat-panel cabinets, white cabinets, laminate benchtops, white splashback, window splashback, panelled appliances, medium hardwood floors, a peninsula, brown floor and white benchtop.
This is an example of a large industrial galley open plan kitchen in Madrid with a farmhouse sink, flat-panel cabinets, white cabinets, laminate benchtops, white splashback, window splashback, panelled appliances, medium hardwood floors, a peninsula, brown floor and white benchtop.
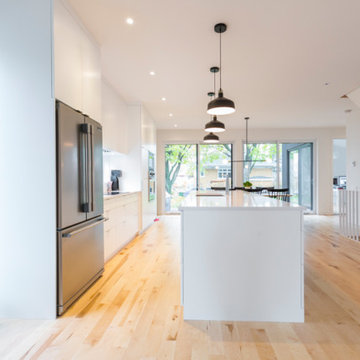
Inspiration for a mid-sized scandinavian single-wall open plan kitchen in Other with an undermount sink, beaded inset cabinets, white cabinets, laminate benchtops, window splashback, stainless steel appliances, light hardwood floors, with island, beige floor and white benchtop.
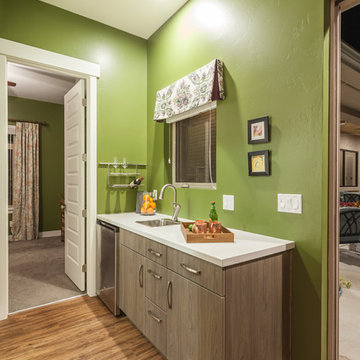
Bold wall color was accented with a transitional fabric pattern in the coordinating valance welcomes guests to their own kitchen area off the pool..
Design ideas for a small transitional single-wall open plan kitchen in Denver with an undermount sink, flat-panel cabinets, medium wood cabinets, laminate benchtops, green splashback, window splashback, stainless steel appliances, medium hardwood floors, no island, brown floor and white benchtop.
Design ideas for a small transitional single-wall open plan kitchen in Denver with an undermount sink, flat-panel cabinets, medium wood cabinets, laminate benchtops, green splashback, window splashback, stainless steel appliances, medium hardwood floors, no island, brown floor and white benchtop.
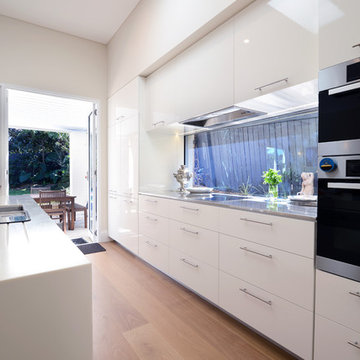
Helen Ward
Design ideas for a mid-sized contemporary single-wall open plan kitchen in Sydney with a double-bowl sink, flat-panel cabinets, white cabinets, laminate benchtops, window splashback, light hardwood floors and with island.
Design ideas for a mid-sized contemporary single-wall open plan kitchen in Sydney with a double-bowl sink, flat-panel cabinets, white cabinets, laminate benchtops, window splashback, light hardwood floors and with island.
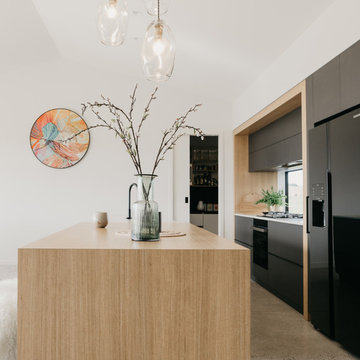
Inspiration for a large contemporary galley eat-in kitchen in Other with an undermount sink, flat-panel cabinets, black cabinets, laminate benchtops, window splashback, black appliances, concrete floors, with island and grey floor.
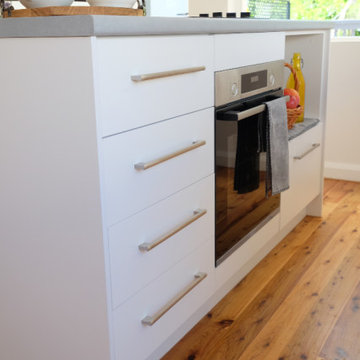
Combined kitchen and dining space for 2 bedroom cottage in Willoughby, Sydney, NSW. Contemporary Cottage design that combines luxurious indoor and outdoor living together by incorporating a gas lift servery as well as glass sliding door onto undercover deck area. Other features include custom cabinetry, island bench and built in dining table.
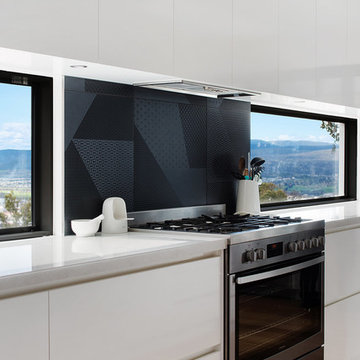
Anjie Blair
Inspiration for a mid-sized modern galley eat-in kitchen in Hobart with white cabinets, laminate benchtops, window splashback, stainless steel appliances, laminate floors and with island.
Inspiration for a mid-sized modern galley eat-in kitchen in Hobart with white cabinets, laminate benchtops, window splashback, stainless steel appliances, laminate floors and with island.
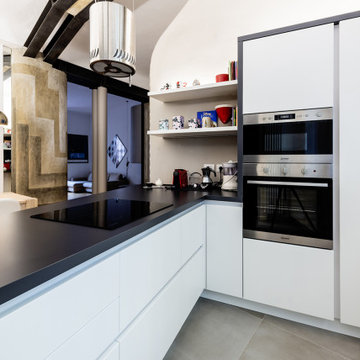
Per rendere più discreta la zona di ingresso non è necessario un muro: ecco come è nato questo nastro nero che piegandosi nasconde la porta di casa e avvolge i mobili della cucina.
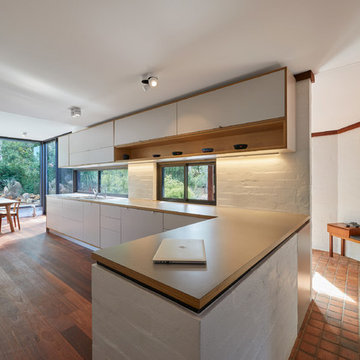
Douglas Mark Black
Photo of a contemporary l-shaped eat-in kitchen in Perth with white cabinets, laminate benchtops, window splashback, a double-bowl sink, stainless steel appliances, dark hardwood floors, red floor and white splashback.
Photo of a contemporary l-shaped eat-in kitchen in Perth with white cabinets, laminate benchtops, window splashback, a double-bowl sink, stainless steel appliances, dark hardwood floors, red floor and white splashback.
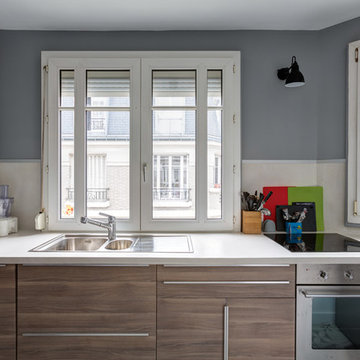
Photo of a mid-sized contemporary single-wall separate kitchen in Paris with a double-bowl sink, flat-panel cabinets, medium wood cabinets, laminate benchtops, white splashback, window splashback, stainless steel appliances, cement tiles, no island, grey floor and white benchtop.
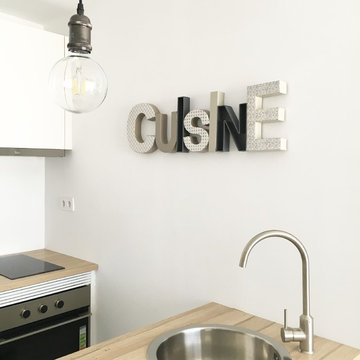
Detalle cocina
This is an example of a small eclectic single-wall open plan kitchen in Malaga with a drop-in sink, flat-panel cabinets, white cabinets, laminate benchtops, white splashback, window splashback, stainless steel appliances, porcelain floors, a peninsula and grey floor.
This is an example of a small eclectic single-wall open plan kitchen in Malaga with a drop-in sink, flat-panel cabinets, white cabinets, laminate benchtops, white splashback, window splashback, stainless steel appliances, porcelain floors, a peninsula and grey floor.
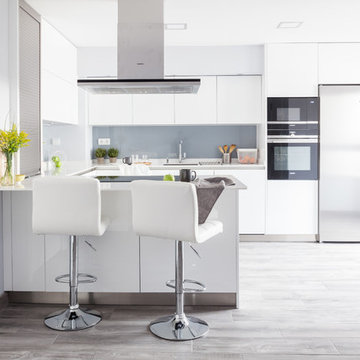
Cocina por AGV Tecnichal Kitchens
Fotografía y Estilismo Slow & Chic
This is an example of a mid-sized modern u-shaped open plan kitchen in Madrid with an undermount sink, flat-panel cabinets, white cabinets, laminate benchtops, grey splashback, window splashback, stainless steel appliances, laminate floors, a peninsula, grey floor and white benchtop.
This is an example of a mid-sized modern u-shaped open plan kitchen in Madrid with an undermount sink, flat-panel cabinets, white cabinets, laminate benchtops, grey splashback, window splashback, stainless steel appliances, laminate floors, a peninsula, grey floor and white benchtop.
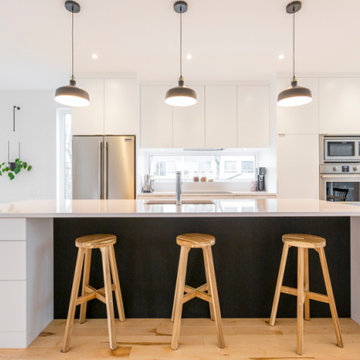
Inspiration for a mid-sized scandinavian single-wall open plan kitchen in Other with an undermount sink, beaded inset cabinets, white cabinets, laminate benchtops, window splashback, stainless steel appliances, light hardwood floors, with island, beige floor and white benchtop.
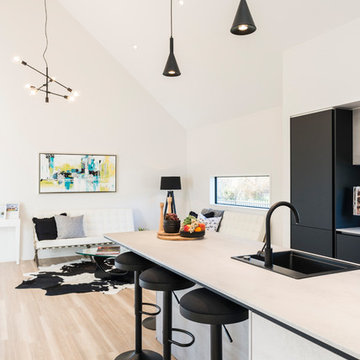
The island allows you to entertain family and friends, while offering a huge, durable working surface to prepare and serve from.
The black granite sink, and black goose neck tap match the cabinets perfectly.
The handless design uses a matching mat black extrusion that travels the full length of the kitchen, creating a seamless modern design.
These large draws come complete with draw-in-draw technology, so while there appears to be only 2 draws on each side of the oven, there additional draw within each large draw!
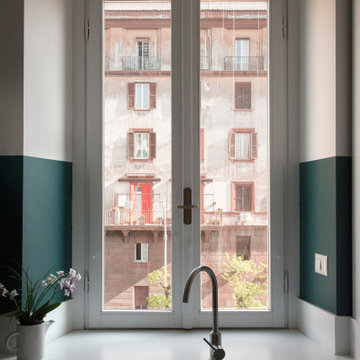
Per una abitazione versatile da destinare al mercato della locazione a breve termine, si è lavorato per un ambiente fresco e spensierato. Un segno orizzontale dalla cromia a contrasto che abbraccia tutta l’abitazione è il principale elemento caratterizzante il progetto.
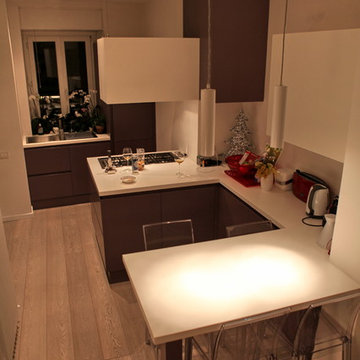
Luca Pedrotti
Mid-sized contemporary u-shaped open plan kitchen in Other with a drop-in sink, flat-panel cabinets, purple cabinets, laminate benchtops, white splashback, window splashback, white appliances, light hardwood floors, multiple islands and beige floor.
Mid-sized contemporary u-shaped open plan kitchen in Other with a drop-in sink, flat-panel cabinets, purple cabinets, laminate benchtops, white splashback, window splashback, white appliances, light hardwood floors, multiple islands and beige floor.
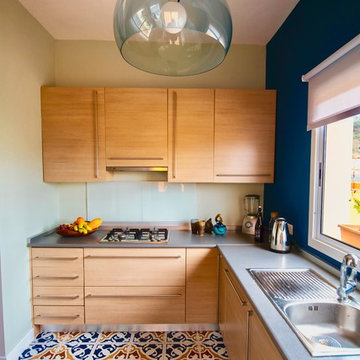
Se crearon dos muretes laterales para separar La Cocina de la Sala, dejando el centro abierto y potenciando el foco de luz natural y la lámpara de suspensión de Kartell que pareciera de cristal, haciendo esa continuidad de materiales y foco. La diferencia entre los ambientes, está marcada principalmente por las baldosas hidráulicas -de aparicci-, que combinan los azules y los beige y que están dispuestas en forma de "T".
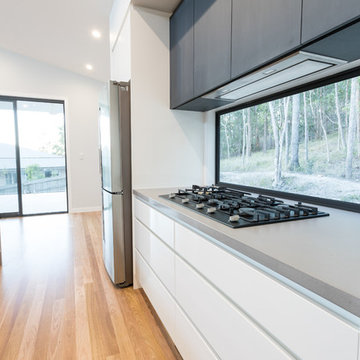
Mid-sized modern l-shaped open plan kitchen in Brisbane with laminate benchtops, window splashback, light hardwood floors and no island.
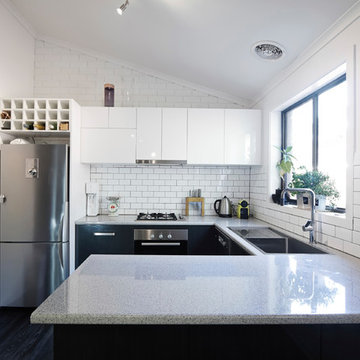
Bold & stylish. Noosa makes a statement & is truly stunning. Its superior sheen gloss finish reflects a modern style of simplicity & atmosphere aiming to achieve maximum impact.
This is an affordable gloss laminate that has the clean lines of the Flinders. A great choice with any budget.
Kitchen with Laminate Benchtops and Window Splashback Design Ideas
2