Kitchen with Laminate Benchtops and Window Splashback Design Ideas
Refine by:
Budget
Sort by:Popular Today
41 - 60 of 100 photos
Item 1 of 3
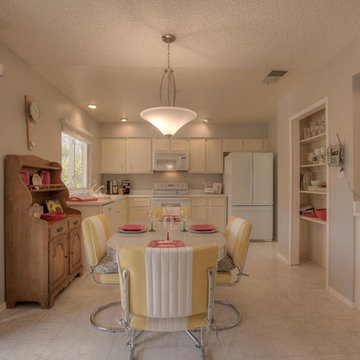
On Q Productions, Professional Photos, After Photos
Repainted the kitchen a soft grey, rearranged the furniture. New trending dining lighting.
Design ideas for a mid-sized eclectic l-shaped eat-in kitchen in Albuquerque with a double-bowl sink, recessed-panel cabinets, yellow cabinets, laminate benchtops, grey splashback, window splashback, white appliances, laminate floors, no island and grey floor.
Design ideas for a mid-sized eclectic l-shaped eat-in kitchen in Albuquerque with a double-bowl sink, recessed-panel cabinets, yellow cabinets, laminate benchtops, grey splashback, window splashback, white appliances, laminate floors, no island and grey floor.
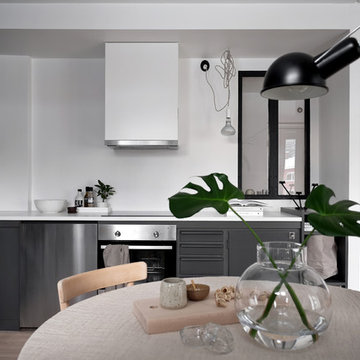
Fotograf: Patric, Inne Stockholm AB
Photo of a scandinavian l-shaped open plan kitchen in Stockholm with a drop-in sink, grey cabinets, laminate benchtops, white splashback, window splashback, stainless steel appliances, light hardwood floors, no island and white floor.
Photo of a scandinavian l-shaped open plan kitchen in Stockholm with a drop-in sink, grey cabinets, laminate benchtops, white splashback, window splashback, stainless steel appliances, light hardwood floors, no island and white floor.
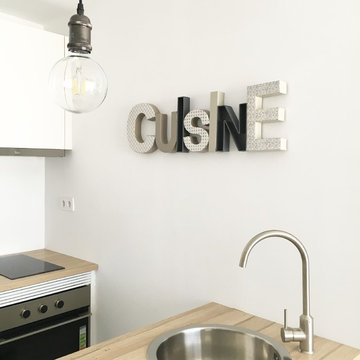
Detalle cocina
This is an example of a small eclectic single-wall open plan kitchen in Malaga with a drop-in sink, flat-panel cabinets, white cabinets, laminate benchtops, white splashback, window splashback, stainless steel appliances, porcelain floors, a peninsula and grey floor.
This is an example of a small eclectic single-wall open plan kitchen in Malaga with a drop-in sink, flat-panel cabinets, white cabinets, laminate benchtops, white splashback, window splashback, stainless steel appliances, porcelain floors, a peninsula and grey floor.
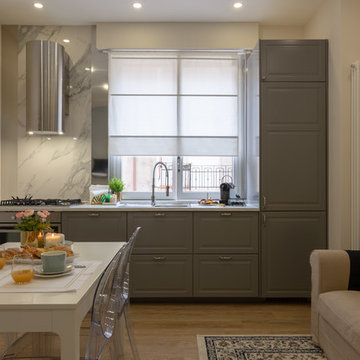
allestimento e fotografia per casa vacanza : micro interior design
Photo of a small traditional single-wall open plan kitchen in Other with a drop-in sink, raised-panel cabinets, grey cabinets, laminate benchtops, multi-coloured splashback, window splashback, stainless steel appliances, light hardwood floors, no island, multi-coloured floor and white benchtop.
Photo of a small traditional single-wall open plan kitchen in Other with a drop-in sink, raised-panel cabinets, grey cabinets, laminate benchtops, multi-coloured splashback, window splashback, stainless steel appliances, light hardwood floors, no island, multi-coloured floor and white benchtop.
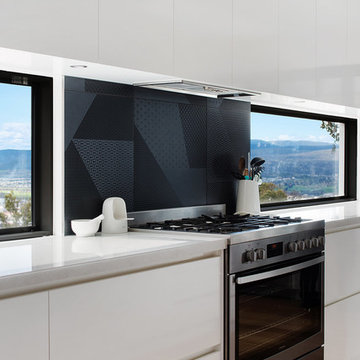
Anjie Blair
Inspiration for a mid-sized modern galley eat-in kitchen in Hobart with white cabinets, laminate benchtops, window splashback, stainless steel appliances, laminate floors and with island.
Inspiration for a mid-sized modern galley eat-in kitchen in Hobart with white cabinets, laminate benchtops, window splashback, stainless steel appliances, laminate floors and with island.
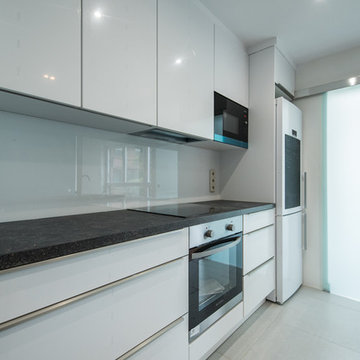
Photo of a contemporary open plan kitchen with a single-bowl sink, flat-panel cabinets, white cabinets, laminate benchtops, white splashback, window splashback, stainless steel appliances, porcelain floors, with island, grey floor and black benchtop.
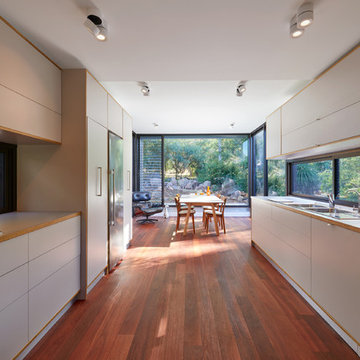
Douglas Mark Black
Mid-sized modern l-shaped eat-in kitchen in Perth with a double-bowl sink, laminate benchtops, white splashback, dark hardwood floors, red floor, white cabinets, window splashback and stainless steel appliances.
Mid-sized modern l-shaped eat-in kitchen in Perth with a double-bowl sink, laminate benchtops, white splashback, dark hardwood floors, red floor, white cabinets, window splashback and stainless steel appliances.
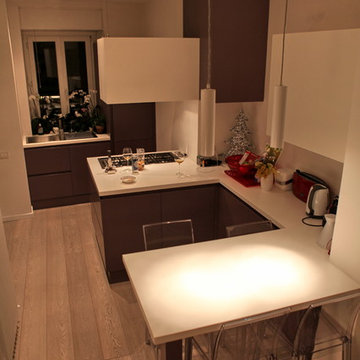
Luca Pedrotti
Mid-sized contemporary u-shaped open plan kitchen in Other with a drop-in sink, flat-panel cabinets, purple cabinets, laminate benchtops, white splashback, window splashback, white appliances, light hardwood floors, multiple islands and beige floor.
Mid-sized contemporary u-shaped open plan kitchen in Other with a drop-in sink, flat-panel cabinets, purple cabinets, laminate benchtops, white splashback, window splashback, white appliances, light hardwood floors, multiple islands and beige floor.
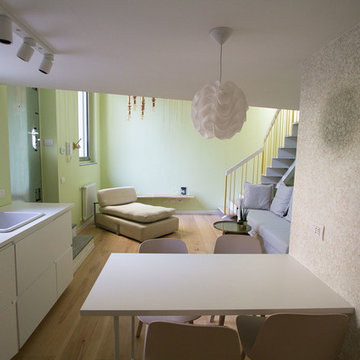
L’appartamento si trova in una casa storica e per questo motivo non era possibile modificare la planimetria originaria e le altezze, in particolare quelle del secondo piano. Abbiamo progettato partendo dalle tonalità del verde, colore preferito dal proprietario, combinandole con l’oro e installando mobili di colore chiaro. È stato altresì installato un armadio da noi decorato. Le lampade, una degli anni 60 di metallo e l’altra di legno, sono state acquistate presso una fiera di arredi in Russia. Il corrimano è stato progettato appositamente per questo appartamento.
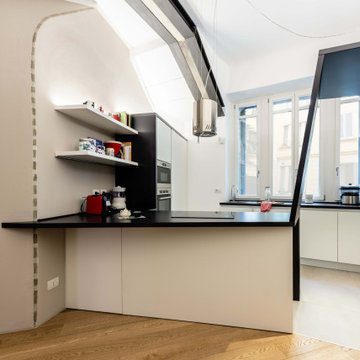
Per rendere più discreta la zona di ingresso non è necessario un muro: ecco come è nato questo nastro nero che piegandosi nasconde la porta di casa e avvolge i mobili della cucina.
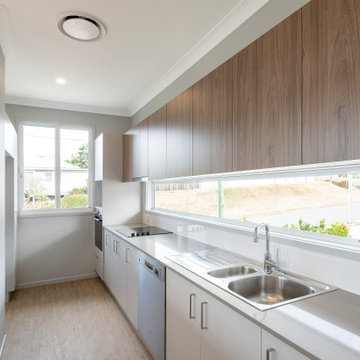
This is an example of a beach style galley kitchen pantry in Brisbane with a double-bowl sink, laminate benchtops, window splashback, stainless steel appliances, laminate floors, with island, brown floor and grey benchtop.
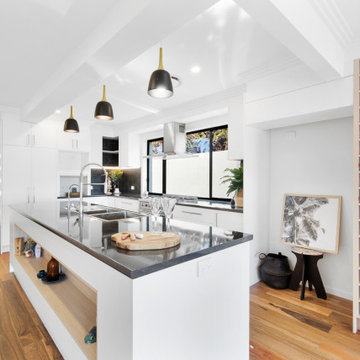
The heart of the home - the kitchen. It draws you through the home from the entry through to the sea views. The brief was to keep it clean, simple and modern. The use of timber elements throughout the predominantly black and white kitchen brings some warmth and texture to the space.
The large window behind the stove opens up the space and allows natural light to flood in while helping with cross-ventilation in this open plan living area.
The kitchen has lots of storage built-in, with a lovely feature on the kitchen island with an inset open shelf and two cupboards that open on each end.
Power points have been added on either end of the island with four along the L-shaped benchtop for easy access and use.
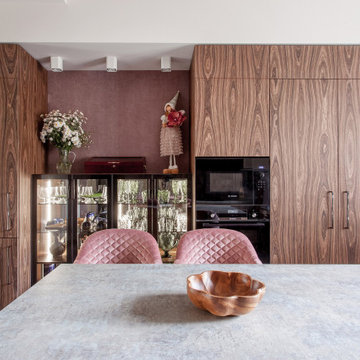
Дизайн-проект от студии astra. Стояла задача сделать нетривиальный проект. Дизайн современный, уютный, как шале - ведь у нас загородный дом! Решили сочетать разные материалы и разные стили. В результате получилась такая куколка ?
⠀
::::::::::::::::::::::::::::::::::::::::::::::::::::::::
?Фасады МДФ в шпоне WoodStock Орех 199 DCW открытая пора и фасады фрезерованные в эмали - пудровый цвет.
?Шкаф-витрина. Для деверей и полок использовали стекло Planibel Grey серого тонированное, для задней стенки - зеркало. Внутри встроенная диодная подсветка.
?Столешница 38мм #Formica F8831/CER серо-розовый камень
?Ручка-скоба #boyard RS323BN.5/160
?Ящики boyard SWIMBOX
?Петли Blum с доводчиком (Австрия)
?МДМ поддон гигиенический в базу 800 мм, Volpato, алюминий
?Выдвижная сушка #CARMA KRS05/1/3/800 полного выдвижения, с доводчиком.
?Лоток для столовых приборов в базу 800 мм
?Бутылочница "КВАДРО" в базу 150мм сталь С ДОВОДЧИКОМ
?Выдвижные корзины для кухни #QUADRA KR28/2/3/300
::::::::::::::::::::::::::::::::::::::::::::::::::::::::
⠀
?П-образная кухня. Левая сторона идет под потолок и прячет гору коммуникаций, котел и встроенный холодильник. Кухонная столешница заходит на подоконник и имеет еврозапил. Плюс крутой остров с местом для хранения и сидения.
⠀
? Размер кухни 4560мм х 3540мм (вдоль окна) х 3070мм по правой стороне.
Барная стойка 900х1500мм.
Высота кухни 2350мм.
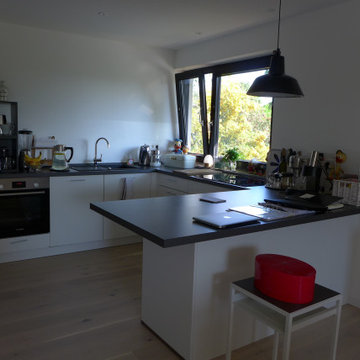
Design ideas for a small eclectic u-shaped eat-in kitchen in Hamburg with a drop-in sink, flat-panel cabinets, white cabinets, laminate benchtops, white splashback, window splashback, stainless steel appliances, light hardwood floors, a peninsula, beige floor, grey benchtop and wallpaper.
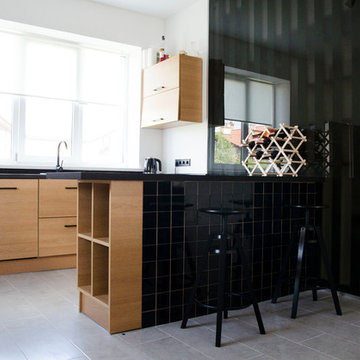
Contemporary u-shaped open plan kitchen in Paris with a drop-in sink, flat-panel cabinets, medium wood cabinets, laminate benchtops, black splashback, window splashback, black appliances, ceramic floors, a peninsula and grey floor.
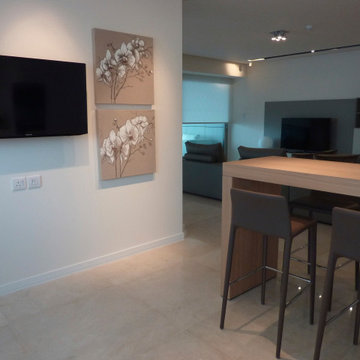
cucina Bulthaup con forma a U in laminato con ampia zona elettrodomestici e colonne. Isola centrale in laminato con anche a gola e push/pull. Tavolo alto snack in rovere naturale impiallacciato. sgabelli alti rivestiti in ecopelle marrone scuro
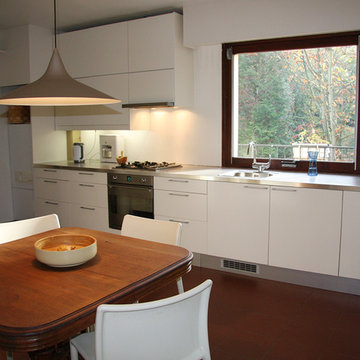
This is an example of a mid-sized contemporary single-wall separate kitchen in Paris with an undermount sink, flat-panel cabinets, white cabinets, laminate benchtops, ceramic floors, no island, red floor, white splashback, window splashback and stainless steel appliances.
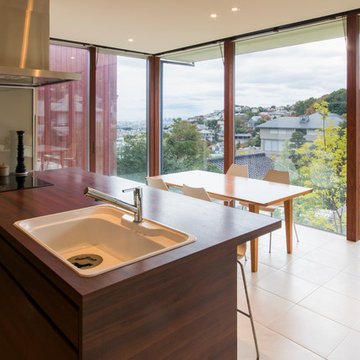
Modern single-wall open plan kitchen in Other with a drop-in sink, beaded inset cabinets, dark wood cabinets, laminate benchtops, window splashback, panelled appliances, porcelain floors, with island, beige floor and brown benchtop.
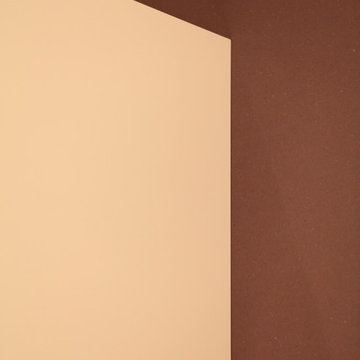
Luca Pedrotti
This is an example of a mid-sized contemporary u-shaped open plan kitchen in Other with a drop-in sink, flat-panel cabinets, purple cabinets, laminate benchtops, white splashback, window splashback, white appliances, light hardwood floors, multiple islands and beige floor.
This is an example of a mid-sized contemporary u-shaped open plan kitchen in Other with a drop-in sink, flat-panel cabinets, purple cabinets, laminate benchtops, white splashback, window splashback, white appliances, light hardwood floors, multiple islands and beige floor.
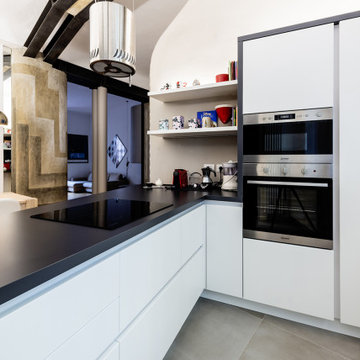
Per rendere più discreta la zona di ingresso non è necessario un muro: ecco come è nato questo nastro nero che piegandosi nasconde la porta di casa e avvolge i mobili della cucina.
Kitchen with Laminate Benchtops and Window Splashback Design Ideas
3