Kitchen with Laminate Floors and a Peninsula Design Ideas
Sort by:Popular Today
201 - 220 of 3,689 photos

This is an example of a small industrial l-shaped eat-in kitchen in New York with an undermount sink, shaker cabinets, white cabinets, red splashback, brick splashback, stainless steel appliances, grey benchtop, laminate floors, a peninsula and grey floor.
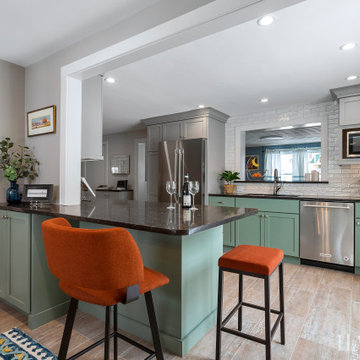
Inspiration for a mid-sized transitional galley separate kitchen in Philadelphia with an undermount sink, shaker cabinets, green cabinets, quartz benchtops, white splashback, porcelain splashback, stainless steel appliances, laminate floors, a peninsula, brown floor and black benchtop.
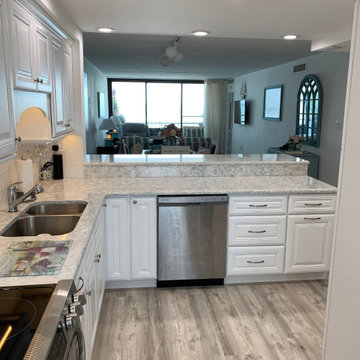
Design ideas for a small transitional l-shaped eat-in kitchen in Philadelphia with an undermount sink, raised-panel cabinets, white cabinets, granite benchtops, stainless steel appliances, laminate floors, a peninsula, grey floor and grey benchtop.
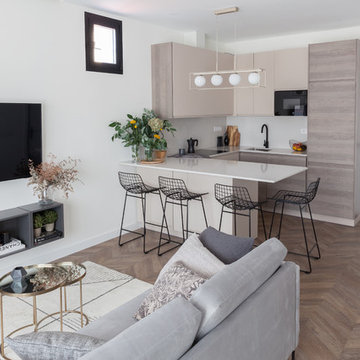
Design ideas for a mid-sized scandinavian u-shaped open plan kitchen in Madrid with an undermount sink, flat-panel cabinets, beige cabinets, quartz benchtops, beige splashback, limestone splashback, black appliances, laminate floors, a peninsula, brown floor and beige benchtop.
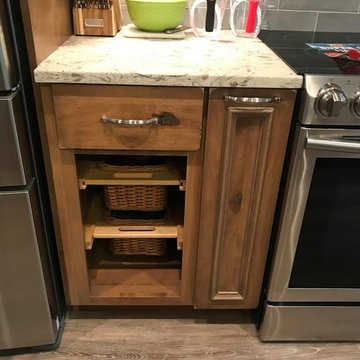
What fun this starter home was! The kitchen cabinets are Rustic Maple with an acorn stain and nickel glaze. The countertop is a beautiful quartz top that caries the grey accents throughout. the grey back splash is stunning as it extends to the ceiling .
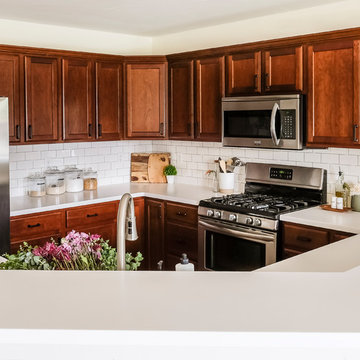
White and Wood 'Budget Kitchen Makeover'
Mid-sized country u-shaped eat-in kitchen in Other with a farmhouse sink, raised-panel cabinets, medium wood cabinets, solid surface benchtops, white splashback, subway tile splashback, stainless steel appliances, laminate floors, a peninsula, brown floor and white benchtop.
Mid-sized country u-shaped eat-in kitchen in Other with a farmhouse sink, raised-panel cabinets, medium wood cabinets, solid surface benchtops, white splashback, subway tile splashback, stainless steel appliances, laminate floors, a peninsula, brown floor and white benchtop.
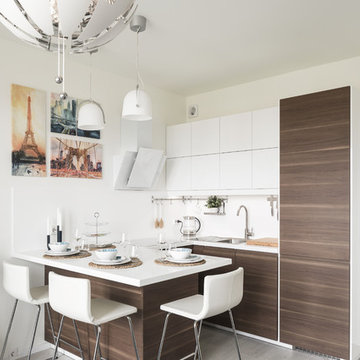
This is an example of a small contemporary u-shaped open plan kitchen in Saint Petersburg with a drop-in sink, flat-panel cabinets, dark wood cabinets, a peninsula, grey floor, white benchtop, white splashback, stone tile splashback and laminate floors.
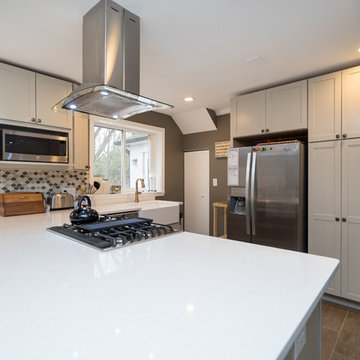
Mid-sized transitional l-shaped open plan kitchen in DC Metro with a farmhouse sink, shaker cabinets, white cabinets, quartz benchtops, grey splashback, porcelain splashback, stainless steel appliances, a peninsula and laminate floors.
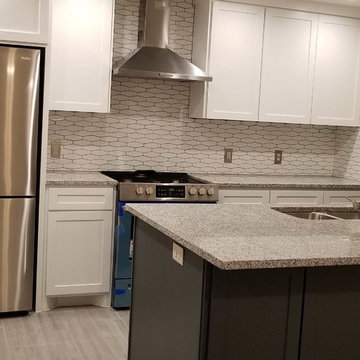
Inspiration for a small transitional single-wall eat-in kitchen in Dallas with an undermount sink, shaker cabinets, white cabinets, granite benchtops, white splashback, ceramic splashback, stainless steel appliances, laminate floors, a peninsula, grey floor and grey benchtop.
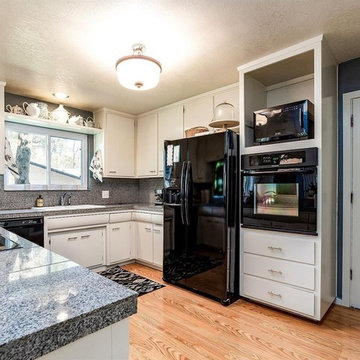
Inspiration for a mid-sized eclectic u-shaped open plan kitchen in Other with a double-bowl sink, flat-panel cabinets, white cabinets, granite benchtops, grey splashback, black appliances, laminate floors, a peninsula, beige floor and grey benchtop.
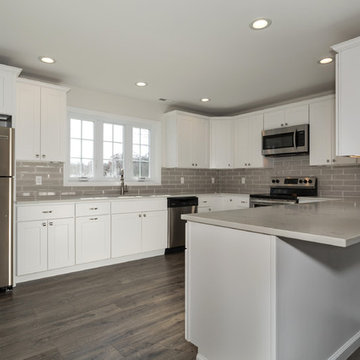
Dave Coppolla
Inspiration for a mid-sized arts and crafts u-shaped eat-in kitchen in New York with an undermount sink, shaker cabinets, white cabinets, quartz benchtops, grey splashback, glass tile splashback, stainless steel appliances, laminate floors, a peninsula and grey floor.
Inspiration for a mid-sized arts and crafts u-shaped eat-in kitchen in New York with an undermount sink, shaker cabinets, white cabinets, quartz benchtops, grey splashback, glass tile splashback, stainless steel appliances, laminate floors, a peninsula and grey floor.
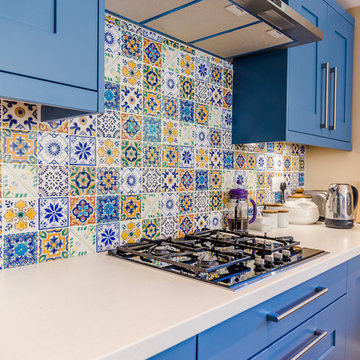
Our beautiful Milroy Broadoak Painted kitchen in Cornflower Blue.
Design ideas for a mid-sized contemporary u-shaped eat-in kitchen in London with an undermount sink, shaker cabinets, blue cabinets, quartz benchtops, blue splashback, mosaic tile splashback, stainless steel appliances, laminate floors, a peninsula and beige floor.
Design ideas for a mid-sized contemporary u-shaped eat-in kitchen in London with an undermount sink, shaker cabinets, blue cabinets, quartz benchtops, blue splashback, mosaic tile splashback, stainless steel appliances, laminate floors, a peninsula and beige floor.
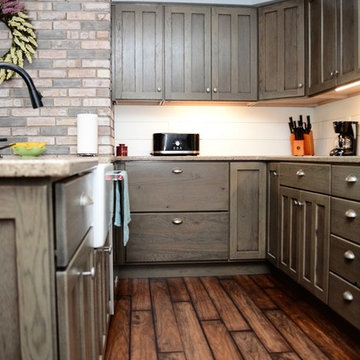
Haas Signature Collection
Wood Species: Rustic Hickory
Finish: Barnwood
Door Style: Mission V
Countertop: Viatera Quartz, Double Radius edge, Solar Canyon color
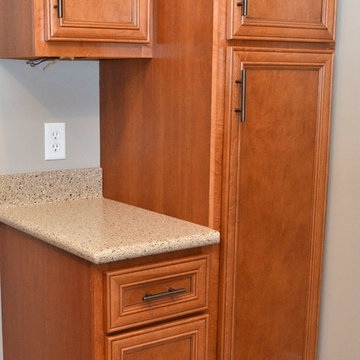
Kountry Wood Products
Wood Species: Rustic Maple
Cabinet Finish: Royal Maple
Door Style: Vanerburgh
Countertop: Solid Surface, Hi-Macs Sugar Maple
This is an example of a mid-sized transitional l-shaped eat-in kitchen in Other with an undermount sink, recessed-panel cabinets, medium wood cabinets, solid surface benchtops, stainless steel appliances, laminate floors, a peninsula, grey floor and beige benchtop.
This is an example of a mid-sized transitional l-shaped eat-in kitchen in Other with an undermount sink, recessed-panel cabinets, medium wood cabinets, solid surface benchtops, stainless steel appliances, laminate floors, a peninsula, grey floor and beige benchtop.
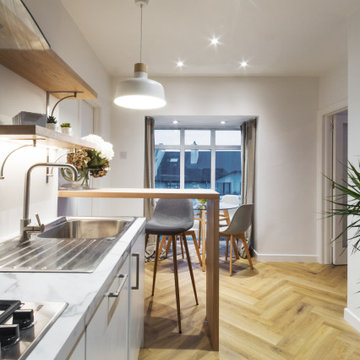
A view of the kitchen with a breakfast bar and dining area in the background.
Inspiration for a mid-sized beach style u-shaped eat-in kitchen in Dublin with a single-bowl sink, flat-panel cabinets, white cabinets, wood benchtops, white splashback, panelled appliances, laminate floors, a peninsula, beige floor and white benchtop.
Inspiration for a mid-sized beach style u-shaped eat-in kitchen in Dublin with a single-bowl sink, flat-panel cabinets, white cabinets, wood benchtops, white splashback, panelled appliances, laminate floors, a peninsula, beige floor and white benchtop.
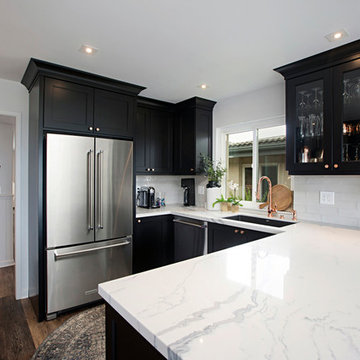
Previewfirst.com
Small beach style u-shaped eat-in kitchen in San Diego with an undermount sink, recessed-panel cabinets, black cabinets, quartz benchtops, white splashback, ceramic splashback, stainless steel appliances, laminate floors, a peninsula and grey floor.
Small beach style u-shaped eat-in kitchen in San Diego with an undermount sink, recessed-panel cabinets, black cabinets, quartz benchtops, white splashback, ceramic splashback, stainless steel appliances, laminate floors, a peninsula and grey floor.
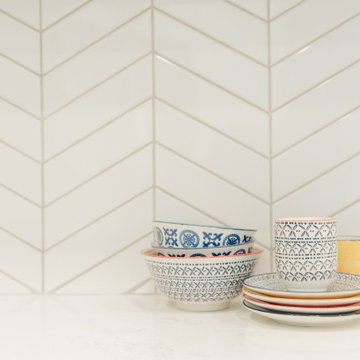
In this renovation project carried out by women, we mixed blue and white cabinets. It’s the perfect balance between colorful and neutral!
Not to mention the golden faucets and handles, the wooden shelves and the herringbone backsplash that add a perfect finishing touch to this kitchen.
Yes, it is possible to do a 100% feminine renovation! We collaborate with as many women as possible on our projects!!!
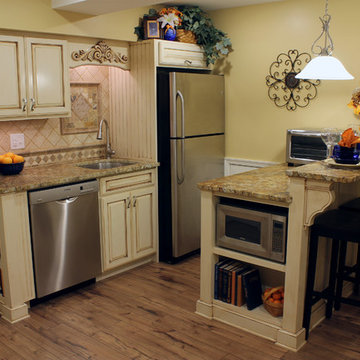
This custom kitchen is part of an adventuresome project my wife and I embarked upon to create a complete apartment in the basement of our townhouse. We designed a floor plan that creatively and efficiently used all of the 385-square-foot-space, without sacrificing beauty, comfort or function – and all without breaking the bank! To maximize our budget, we did the work ourselves and added everything from thrift store finds to DIY wall art to bring it all together.
We designed and built custom kitchen cabinets to maximize every inch of space. The island/bar provides a comfortable eating area as well as lots of extra counter space and storage.
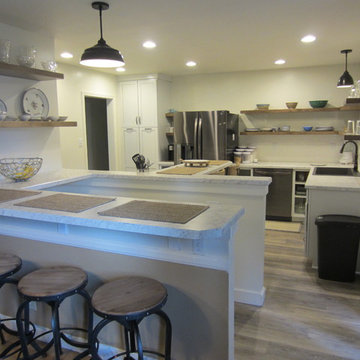
Base and Pantry cabinets-Kraftmaid Deveron Maple Dove white with Cocoa Glaze;
Floating Shelves-Schuler Maple Eagle Rock Sable Glaze;
Countertop-Formica Carrara Bianco 6696-58 in Bevel Edge;
Floor-Stainmaster Washed Oak Cottage LWD8502CCF;
Backsplash-American Olean Starting Line White Gloss 3x6 Tile SL1036MODHC1P4;
Grout-Mapei Cocoa;
Range-LG LSE4613BD
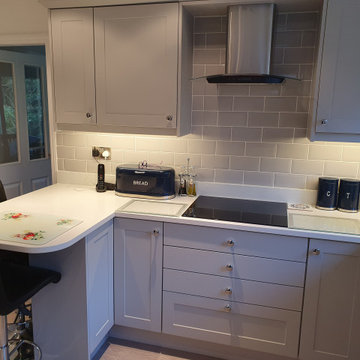
Range: Alnwick
Colour: Light Grey
Worktop: White Shimmer Quartz
This is an example of a small traditional u-shaped eat-in kitchen in West Midlands with a single-bowl sink, shaker cabinets, grey cabinets, quartzite benchtops, grey splashback, subway tile splashback, black appliances, laminate floors, a peninsula, grey floor, white benchtop and coffered.
This is an example of a small traditional u-shaped eat-in kitchen in West Midlands with a single-bowl sink, shaker cabinets, grey cabinets, quartzite benchtops, grey splashback, subway tile splashback, black appliances, laminate floors, a peninsula, grey floor, white benchtop and coffered.
Kitchen with Laminate Floors and a Peninsula Design Ideas
11