Kitchen with Laminate Floors and a Peninsula Design Ideas
Refine by:
Budget
Sort by:Popular Today
141 - 160 of 3,670 photos
Item 1 of 3
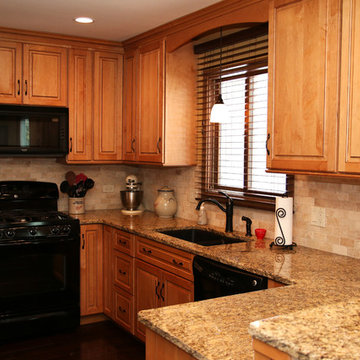
Shot Time Productions
Small transitional u-shaped open plan kitchen in Chicago with an undermount sink, raised-panel cabinets, medium wood cabinets, granite benchtops, beige splashback, subway tile splashback, black appliances, laminate floors and a peninsula.
Small transitional u-shaped open plan kitchen in Chicago with an undermount sink, raised-panel cabinets, medium wood cabinets, granite benchtops, beige splashback, subway tile splashback, black appliances, laminate floors and a peninsula.
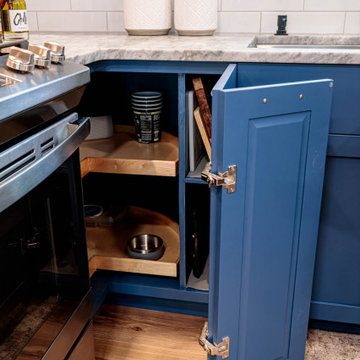
There is plenty of storage in the kitchen. We always try to ensure that there is a space for everything. It's part of the detailed planning that we do at the outset of the project.
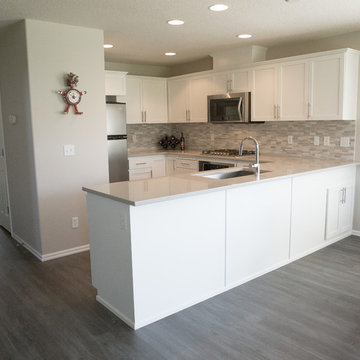
In January of 2017, I decided to remodel the entire 1st floor of my own home. I love midcentury modern style and wanted to change our tract home to a style I loved.
We removed the 3 types of flooring we had (carpet, hardwood and vinyl) and installed Coretec LVT XL Metropolis Oak throughout the 1st floor.
We chose to save money in the kitchen and paint out maple cabinetry that had yellowed, to Sherwin Williams Pure White and update all of the knobs to bar pulls. Our Formica countertops also had to go, and we replaced them with Silestone Royal Reef quartz with a square edge detail. An Artisan 16 guage undermount rectangle sink was added to complete the modern look I wanted. We additionally changed out the light fixtures in the living and dining rooms, and installed a new gas cooktop.
Our existing fireplace mantle was large and very traditional - not the style we wanted so we removed it and the tile surround and hearth. It was replaced with stacked stone to the ceiling with a curly walnut floating mantle we found on Etsy.
We have a small 1/2 bath on the 1st floor and we changed out the lighting to LED bulbs, added a new midcentury mirror and installed Coretec LVT flooring to replace the vinyl flooring.
This project took a month to complete and we love the transformation. We no longer have a home that looks like our neighbors - on the inside!
To complete the remodel we purchased a midcentury modern sofa and dining set.
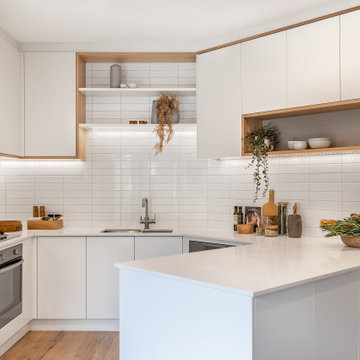
A light and bright minimalist design featuring two-pack painted cabinetry to match the clients freshly painted walls, subway tile stack-style, and feature timber components bring warmth into the space. 20mm Caesarstone 'Ocean Foam' benchtops in a polished finish help to reflect overhead light. A small kitchen packed with functionality.
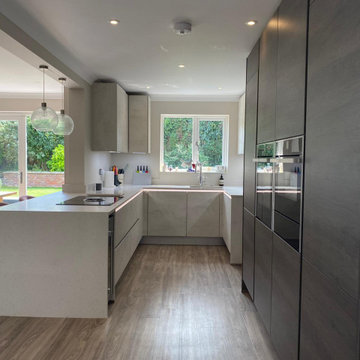
A lovely two tone German Handleless kitchen. Contrasting concrete effect doors with the natural wood effect tall units.
A quartz waterfall leg to the floor creates the breakfast bar niche on the back of the peninsula. The Bora classic induction hob means no heavy bulkhead to house the extractor.
Neff appliances throughout with LED handlerail lighting adds that luxury feeling.
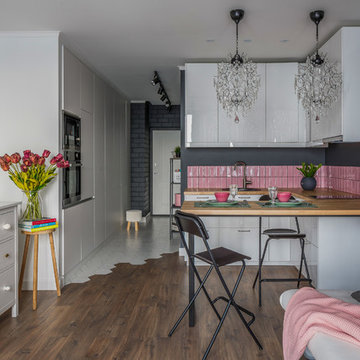
Авторы проекта: Чаплыгина Дарья, Пеккер Юля
Фотораф: Роман Спиридонов
Photo of a small contemporary u-shaped eat-in kitchen in Other with a drop-in sink, flat-panel cabinets, white cabinets, wood benchtops, pink splashback, ceramic splashback, stainless steel appliances, laminate floors, a peninsula, brown floor and brown benchtop.
Photo of a small contemporary u-shaped eat-in kitchen in Other with a drop-in sink, flat-panel cabinets, white cabinets, wood benchtops, pink splashback, ceramic splashback, stainless steel appliances, laminate floors, a peninsula, brown floor and brown benchtop.
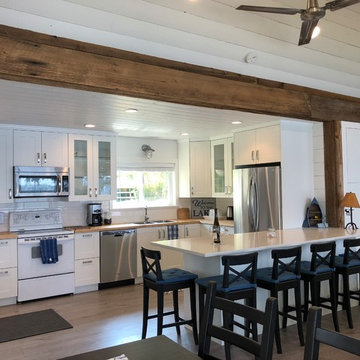
A large open kitchen at the cottage is essential when entertaining those frequent guests.
Mid-sized beach style u-shaped open plan kitchen in Other with a drop-in sink, shaker cabinets, white cabinets, quartz benchtops, white splashback, ceramic splashback, stainless steel appliances, laminate floors, a peninsula, grey floor and white benchtop.
Mid-sized beach style u-shaped open plan kitchen in Other with a drop-in sink, shaker cabinets, white cabinets, quartz benchtops, white splashback, ceramic splashback, stainless steel appliances, laminate floors, a peninsula, grey floor and white benchtop.
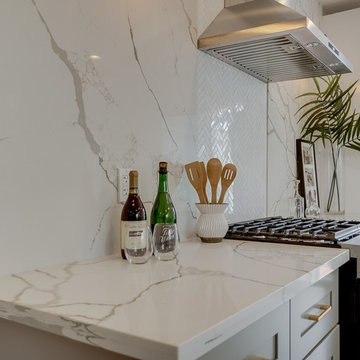
Inspiration for a mid-sized transitional l-shaped eat-in kitchen in Los Angeles with an undermount sink, shaker cabinets, grey cabinets, quartzite benchtops, white splashback, stone slab splashback, stainless steel appliances, laminate floors, a peninsula and white benchtop.
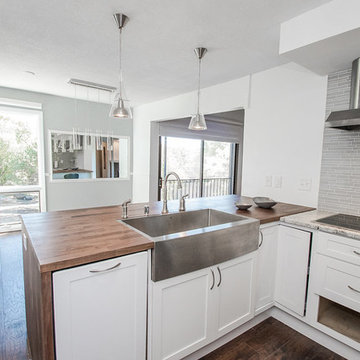
Photo Credit Akil Photography
This is an example of a small contemporary u-shaped eat-in kitchen in Minneapolis with a farmhouse sink, shaker cabinets, white cabinets, wood benchtops, grey splashback, mosaic tile splashback, stainless steel appliances, laminate floors, a peninsula and brown floor.
This is an example of a small contemporary u-shaped eat-in kitchen in Minneapolis with a farmhouse sink, shaker cabinets, white cabinets, wood benchtops, grey splashback, mosaic tile splashback, stainless steel appliances, laminate floors, a peninsula and brown floor.
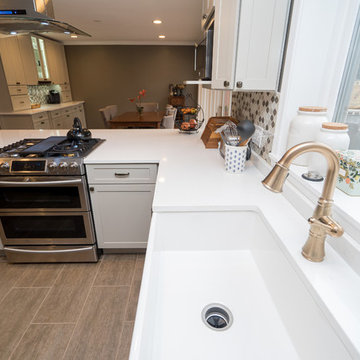
Photo of a mid-sized transitional l-shaped open plan kitchen in DC Metro with a farmhouse sink, shaker cabinets, white cabinets, quartz benchtops, grey splashback, porcelain splashback, stainless steel appliances, laminate floors and a peninsula.
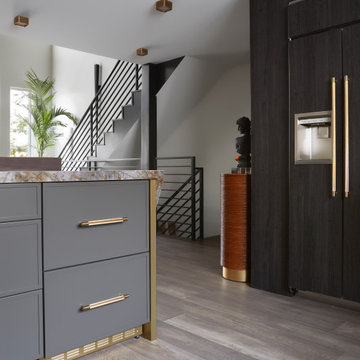
A panel-ready double drawer refrigerator blends seamlessly into the adjoining cabinetry and is perfect for easy access to quick drinks or snacks. The selected finishes of the cabinets, countertop material, wall cladding and flooring all complement each other, creating a fresh and current feel without being heavy on the eyes.
Photo: Zeke Ruelas
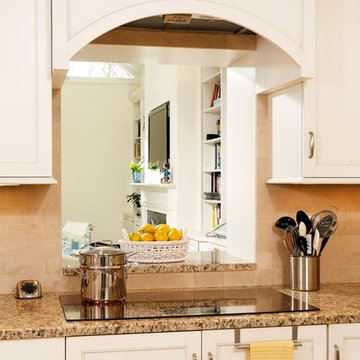
Full kitchen remodel in Chevy Chase DC
Inspiration for a mid-sized traditional u-shaped separate kitchen in DC Metro with an undermount sink, shaker cabinets, white cabinets, granite benchtops, beige splashback, stone tile splashback, stainless steel appliances, laminate floors and a peninsula.
Inspiration for a mid-sized traditional u-shaped separate kitchen in DC Metro with an undermount sink, shaker cabinets, white cabinets, granite benchtops, beige splashback, stone tile splashback, stainless steel appliances, laminate floors and a peninsula.
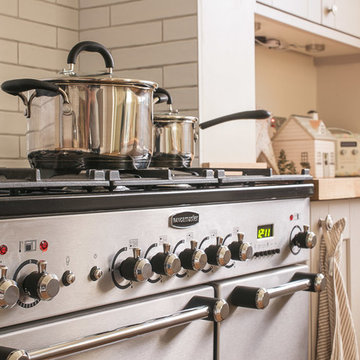
Neil W Shaw / Elements Studio
Mid-sized country eat-in kitchen in Sussex with a farmhouse sink, shaker cabinets, beige cabinets, wood benchtops, white splashback, porcelain splashback, stainless steel appliances, laminate floors, a peninsula, brown floor and brown benchtop.
Mid-sized country eat-in kitchen in Sussex with a farmhouse sink, shaker cabinets, beige cabinets, wood benchtops, white splashback, porcelain splashback, stainless steel appliances, laminate floors, a peninsula, brown floor and brown benchtop.
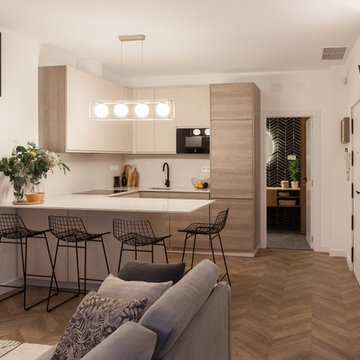
Photo of a mid-sized scandinavian u-shaped open plan kitchen in Madrid with an undermount sink, flat-panel cabinets, beige cabinets, quartz benchtops, beige splashback, limestone splashback, black appliances, laminate floors, a peninsula, brown floor and beige benchtop.
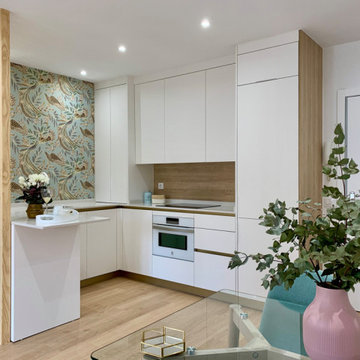
Cocina totalmente integrada en el ambiente de este apartamento. Colores blanco y madera. Gola en dorado cepillado y papel vinílico con un precioso diseño y colorido. Separada visualmente mediante palillería de madera.
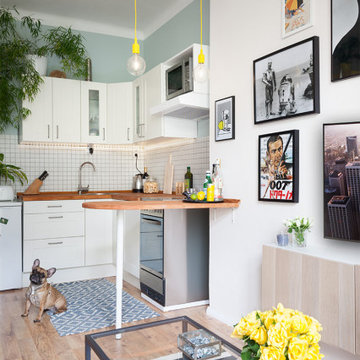
Design ideas for a small scandinavian l-shaped open plan kitchen in London with an undermount sink, shaker cabinets, white cabinets, wood benchtops, white splashback, ceramic splashback, stainless steel appliances, laminate floors and a peninsula.
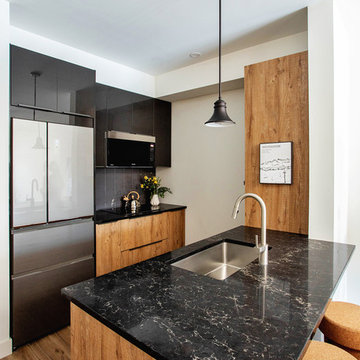
Luxury condo kitchens well-equipped and designed for optimal function and flow in these stunning suites at the base of world-renowned Blue Mountain Ski Resort in Collingwood, Ontario. Photography by Nat Caron.
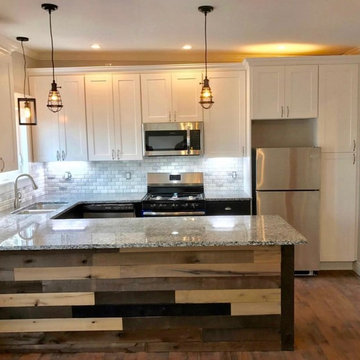
This was a flip that I did with one of my regular clients, we wanted the space to serve as the "kitchen table" and also be functional and pretty. We had a tight budget and achieved it by staying with builder grade cabinets and granite.
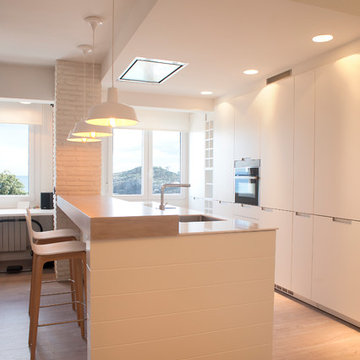
Proyecto de decoración y reforma integral: Sube Interiorismo - Sube Contract Bilbao www.subeinteriorismo.com , Susaeta Iluminación, Santos Estudio Bilbao, Fotografía Elker Azqueta
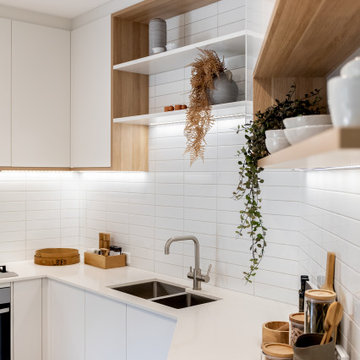
A light and bright minimalist design featuring two-pack painted cabinetry to match the clients freshly painted walls, subway tile stack-style, and feature timber components bring warmth into the space. 20mm Caesarstone 'Ocean Foam' benchtops in a polished finish help to reflect overhead light. A small kitchen packed with functionality.
Kitchen with Laminate Floors and a Peninsula Design Ideas
8