Kitchen with Laminate Floors and a Peninsula Design Ideas
Refine by:
Budget
Sort by:Popular Today
161 - 180 of 3,670 photos
Item 1 of 3
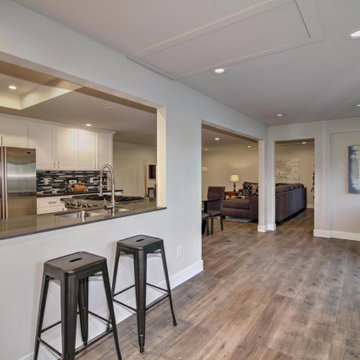
This is an example of a small modern l-shaped eat-in kitchen in Sacramento with a double-bowl sink, flat-panel cabinets, white cabinets, granite benchtops, black splashback, porcelain splashback, stainless steel appliances, laminate floors, a peninsula, grey floor and black benchtop.
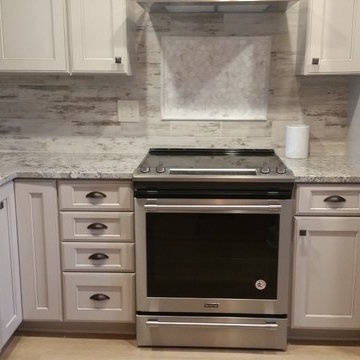
Kraftmaid Cabinetry-Ruxton Maple- Chai with cocoa glaze
Oil rubbed bronze pulls and knobs
Crown stack- Starter molding and Angle crown
Granite countertop- Blanco Antico- eased dge
farm sink
Backsplash- Del Conca Southend White Wood Look Porcelain Lowes item# 815437
Range hood #722861
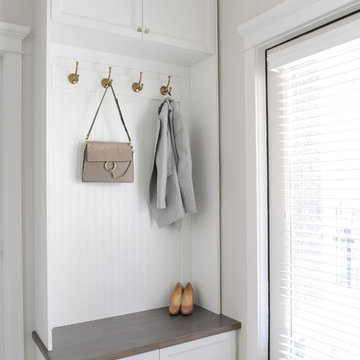
Inspiration for a mid-sized transitional u-shaped open plan kitchen in Vancouver with an undermount sink, shaker cabinets, white cabinets, wood benchtops, grey splashback, marble splashback, stainless steel appliances, laminate floors, a peninsula and grey floor.
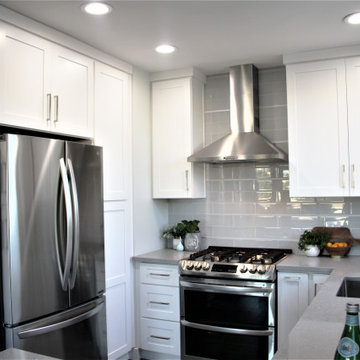
Inspiration for a mid-sized eclectic l-shaped kitchen pantry in Atlanta with an undermount sink, shaker cabinets, white cabinets, quartz benchtops, white splashback, glass tile splashback, stainless steel appliances, laminate floors, a peninsula, brown floor, grey benchtop and timber.
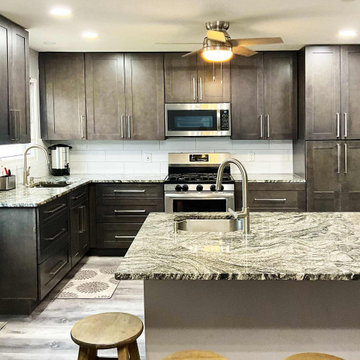
In this view from the eating side of the island we can see the L + peninsula layout of the kitchen. The pantry is visible at the right.
The counter overhang is supported by hidden brackets. The "D" sink — often a good choice for peninsulas and islands as well as diagonal corners — is set 6" from the side counter edge to prevent splash-overs in a high traffic area. The blue back door, barely visible at the far left, is used more than the front door in this home.
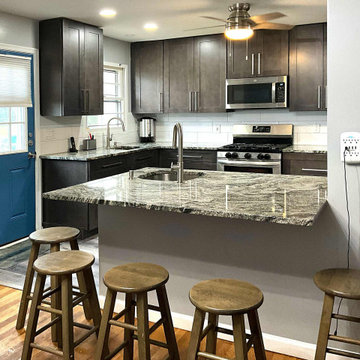
Molly, her husband, and their growing family were overflowing the kitchen in their split level home. Molly had 3 specific goals for her kitchen remodel:
1) Increase pantry space
2) Add a second sink, and
3) Create seating for 5.
As I have seen in many kosher homes, they had swapped the dining room and living room. to make room for a large dining table.
We opened up the kitchen to the former dining room for a more pleasant space with greater volume — but it still needed to function as a family space with a couch.
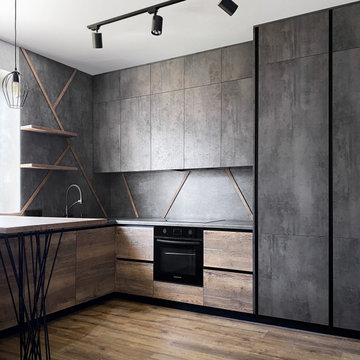
Угловая кухня с барной стойкой – идеальное сочетание стиля и функциональности. Эта кухня с металлической и темно-серой цветовой палитрой может похвастаться элегантным современным дизайном, который обязательно произведет впечатление. Темная кухня создает уютную и интимную атмосферу, а барная стойка добавляет изысканности. Из-за отсутствия ручек эта угловая кухня имеет чистый, обтекаемый вид, который одновременно функционален и эстетичен.
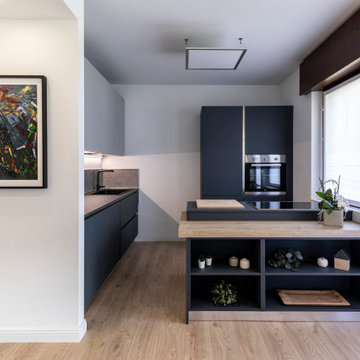
This is an example of a small modern l-shaped eat-in kitchen in Other with a drop-in sink, flat-panel cabinets, grey cabinets, grey splashback, porcelain splashback, black appliances, laminate floors, a peninsula and grey benchtop.
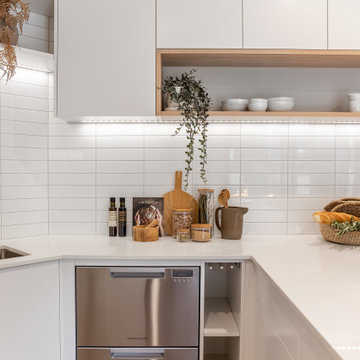
A light and bright minimalist design featuring two-pack painted cabinetry to match the clients freshly painted walls, subway tile stack-style, and feature timber components bring warmth into the space. 20mm Caesarstone 'Ocean Foam' benchtops in a polished finish help to reflect overhead light. A small kitchen packed with functionality.
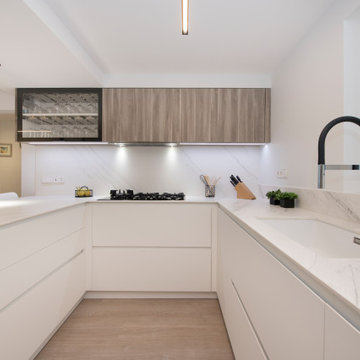
Inspiration for a large modern u-shaped open plan kitchen in Other with a single-bowl sink, flat-panel cabinets, white cabinets, quartz benchtops, white splashback, engineered quartz splashback, black appliances, laminate floors, a peninsula, brown floor and white benchtop.
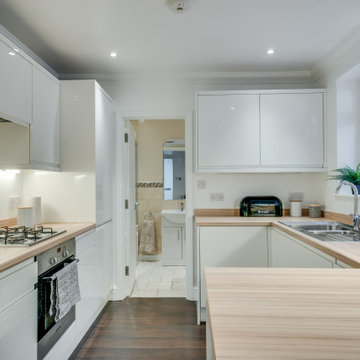
The high gloss white wall units in this galley kitchen blend easily so that the ample storage they provide doesn't feel overwhelming. The kitchen peninsula whilst also offering the opportunity to add further storage also provides extra surfaces for food preparation.
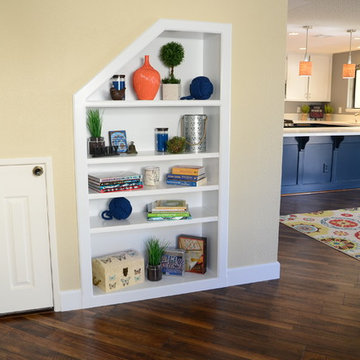
This kitchen began as ordinary and blossomed into a unique and memorable family friendly kitchen.
By the simple addition of panels on the front of this peninsula the visual impact of this kitchen was transformed. Saturated color was the second most impactful element added. Navy Blue on the peninsula and lower cabinets and bright oranges, yellows and reds for accent colors. The soft grey walls, clean crisp white on both the upper cabinets and quartz countertops gave the perfect balance to this design. Durable, affordable laminate flooring laid on a diagonal was ideal for warmth and every day livability. The additional built-in coat closet with bench and bookcase gave the final touches of personality and functionality to this family friendly space.
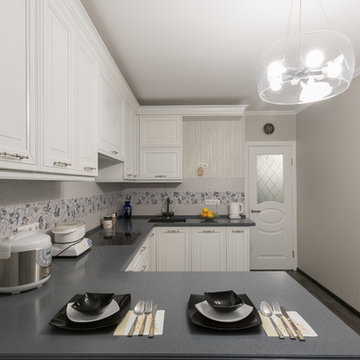
Антон Соколов
Design ideas for a mid-sized u-shaped separate kitchen in Moscow with an integrated sink, raised-panel cabinets, white cabinets, solid surface benchtops, white splashback, porcelain splashback, black appliances, laminate floors, a peninsula, grey floor and grey benchtop.
Design ideas for a mid-sized u-shaped separate kitchen in Moscow with an integrated sink, raised-panel cabinets, white cabinets, solid surface benchtops, white splashback, porcelain splashback, black appliances, laminate floors, a peninsula, grey floor and grey benchtop.
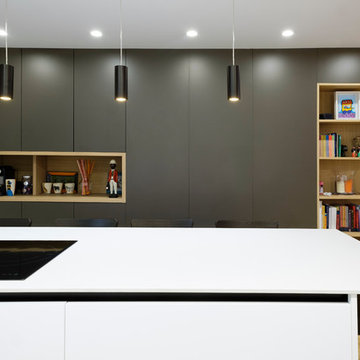
Pedro Etura
Photo of a large contemporary u-shaped kitchen in Other with flat-panel cabinets, white cabinets, quartz benchtops, white splashback, panelled appliances, laminate floors, a peninsula and white benchtop.
Photo of a large contemporary u-shaped kitchen in Other with flat-panel cabinets, white cabinets, quartz benchtops, white splashback, panelled appliances, laminate floors, a peninsula and white benchtop.
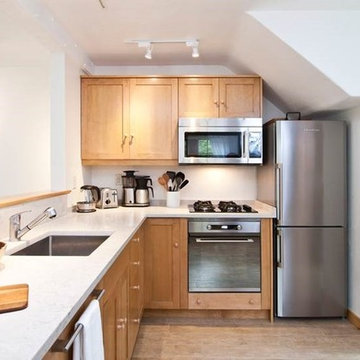
Tania
This is an example of a small arts and crafts l-shaped eat-in kitchen in Other with an undermount sink, shaker cabinets, light wood cabinets, quartz benchtops, white splashback, stainless steel appliances, laminate floors and a peninsula.
This is an example of a small arts and crafts l-shaped eat-in kitchen in Other with an undermount sink, shaker cabinets, light wood cabinets, quartz benchtops, white splashback, stainless steel appliances, laminate floors and a peninsula.
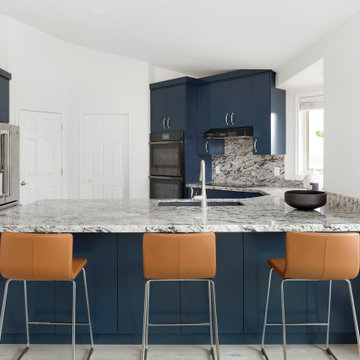
Modern Kitchen, Granite waterfall edge countertop and full backsplash. 7615 SW Sea Serpent cabinet color, Laminate gray LVP flooring. Black Stainless steel appliances. Blanco black composite undermount sink. White Dove Wall Color OC-17 Benjamin Moore Satin.
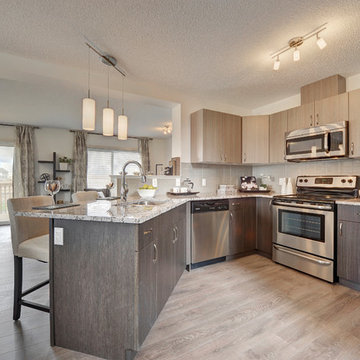
This kitchen was designed for function! It opens up into the nook/dining area and the greatroom which makes it perfect for entertaining or watching the little ones. The cabinets are a thermofoil MDF cabinet done in two toned grey. We added a granite countertop and subway style backsplash to pull the look together.
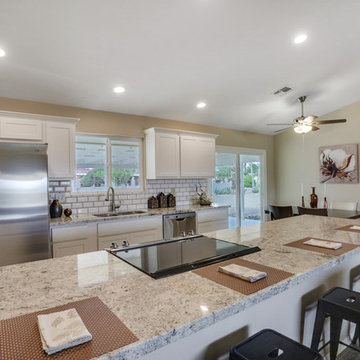
Photo of a small transitional single-wall open plan kitchen in Phoenix with an undermount sink, shaker cabinets, white cabinets, granite benchtops, white splashback, subway tile splashback, stainless steel appliances, laminate floors, a peninsula, beige floor and grey benchtop.
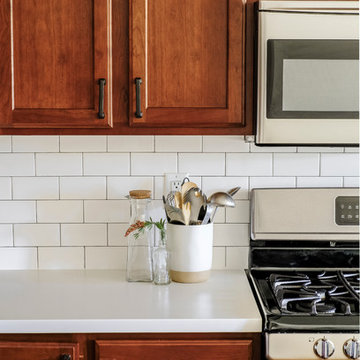
White and Wood 'Budget Kitchen Makeover'
This is an example of a mid-sized country u-shaped eat-in kitchen in Other with a farmhouse sink, raised-panel cabinets, medium wood cabinets, solid surface benchtops, white splashback, subway tile splashback, stainless steel appliances, laminate floors, a peninsula, brown floor and white benchtop.
This is an example of a mid-sized country u-shaped eat-in kitchen in Other with a farmhouse sink, raised-panel cabinets, medium wood cabinets, solid surface benchtops, white splashback, subway tile splashback, stainless steel appliances, laminate floors, a peninsula, brown floor and white benchtop.
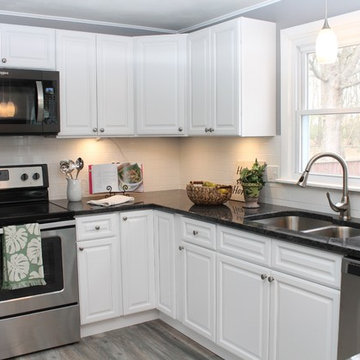
Janelle Ancillotti
Mid-sized beach style u-shaped eat-in kitchen in New York with raised-panel cabinets, white cabinets, white splashback, ceramic splashback, stainless steel appliances, laminate floors, a peninsula and black benchtop.
Mid-sized beach style u-shaped eat-in kitchen in New York with raised-panel cabinets, white cabinets, white splashback, ceramic splashback, stainless steel appliances, laminate floors, a peninsula and black benchtop.
Kitchen with Laminate Floors and a Peninsula Design Ideas
9