Kitchen with Laminate Floors and Coffered Design Ideas
Refine by:
Budget
Sort by:Popular Today
1 - 20 of 350 photos
Item 1 of 3

Small contemporary l-shaped open plan kitchen in Lyon with a double-bowl sink, beaded inset cabinets, white cabinets, laminate benchtops, brown splashback, stainless steel appliances, laminate floors, with island, brown floor, brown benchtop and coffered.

New range area has extended counter space at both sides
Mid-sized transitional u-shaped separate kitchen in San Diego with an undermount sink, shaker cabinets, white cabinets, quartz benchtops, blue splashback, brick splashback, stainless steel appliances, laminate floors, with island, brown floor, white benchtop and coffered.
Mid-sized transitional u-shaped separate kitchen in San Diego with an undermount sink, shaker cabinets, white cabinets, quartz benchtops, blue splashback, brick splashback, stainless steel appliances, laminate floors, with island, brown floor, white benchtop and coffered.

This House was a complete bare bones project, starting from pre planning stage to completion. The house was fully constructed out of sips panels.
Inspiration for a mid-sized contemporary galley open plan kitchen in Other with flat-panel cabinets, black cabinets, granite benchtops, metallic splashback, black appliances, laminate floors, with island, beige floor, black benchtop, coffered and an undermount sink.
Inspiration for a mid-sized contemporary galley open plan kitchen in Other with flat-panel cabinets, black cabinets, granite benchtops, metallic splashback, black appliances, laminate floors, with island, beige floor, black benchtop, coffered and an undermount sink.

This kitchen had already been remodeled but our clients need help styling. They are plant lovers and cooks and despite plenty of cabinet and pantry space, the kitchen had become overrun by plant stands and cooking tools. We helped them highlight their favorite plants and keep the countertops open to showcase their beautiful kitchen.

Кухня без ручек с фрезеровкой на торце, сочетание темно-серого и белого фасада
Design ideas for a small modern u-shaped open plan kitchen in Other with a drop-in sink, flat-panel cabinets, grey cabinets, wood benchtops, white splashback, ceramic splashback, stainless steel appliances, laminate floors, a peninsula, brown floor, beige benchtop and coffered.
Design ideas for a small modern u-shaped open plan kitchen in Other with a drop-in sink, flat-panel cabinets, grey cabinets, wood benchtops, white splashback, ceramic splashback, stainless steel appliances, laminate floors, a peninsula, brown floor, beige benchtop and coffered.

Scandinavian design kitchen with stainless steel appliances. White quartz/laminam countertop and stainless steel kitchen sink and faucet.
Photo of a small scandinavian single-wall open plan kitchen in Vancouver with a drop-in sink, flat-panel cabinets, light wood cabinets, quartzite benchtops, white splashback, stone tile splashback, stainless steel appliances, laminate floors, no island, beige floor, white benchtop and coffered.
Photo of a small scandinavian single-wall open plan kitchen in Vancouver with a drop-in sink, flat-panel cabinets, light wood cabinets, quartzite benchtops, white splashback, stone tile splashback, stainless steel appliances, laminate floors, no island, beige floor, white benchtop and coffered.

The Break Room Remodeling Project for Emerson Company aimed to transform the existing break room into a modern, functional, and aesthetically pleasing space. The comprehensive renovation included countertop replacement, flooring installation, cabinet refurbishment, and a fresh coat of paint. The goal was to create an inviting and comfortable environment that enhanced employee well-being, fostered collaboration, and aligned with Emerson Company's image.
Scope of Work:
Countertop Replacement, Flooring Installation, Cabinet Refurbishment, Painting, Lighting Enhancement, Furniture and Fixtures, Design and Layout, Timeline and Project Management
Benefits and Outcomes:
Enhanced Employee Experience, Improved Productivity, Enhanced Company Image, Higher Retention Rates
The Break Room Remodeling Project at Emerson Company successfully elevated the break room into a modern and functional space that aligned with the company's values and enhanced the overall work environment.
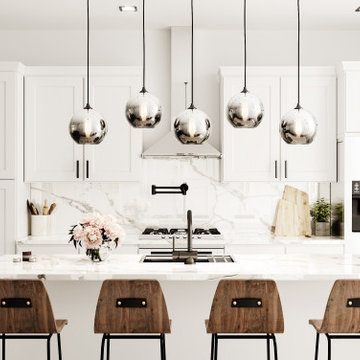
Photo of a mid-sized transitional single-wall eat-in kitchen in Philadelphia with a drop-in sink, beaded inset cabinets, white cabinets, marble benchtops, white splashback, marble splashback, laminate floors, with island, beige floor, white benchtop and coffered.
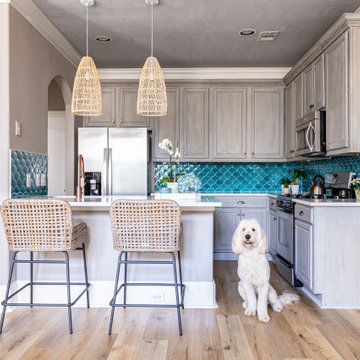
This is an example of a mid-sized traditional l-shaped separate kitchen in Houston with a drop-in sink, shaker cabinets, light wood cabinets, quartz benchtops, blue splashback, ceramic splashback, stainless steel appliances, laminate floors, with island, brown floor, white benchtop and coffered.

Walls removed to enlarge kitchen and open into the family room . Windows from ceiling to countertop for more light. Coffered ceiling adds dimension. This modern white kitchen also features two islands and two large islands.

Tapisserie brique Terra Cotta : 4 MURS.
Mur Terra Cotta : FARROW AND BALL.
Cuisine : HOWDENS.
Luminaire : LEROY MERLIN.
Ameublement : IKEA.
Design ideas for a mid-sized industrial single-wall eat-in kitchen in Lyon with beige floor, coffered, an undermount sink, beaded inset cabinets, medium wood cabinets, wood benchtops, white splashback, subway tile splashback, white appliances, laminate floors, with island and beige benchtop.
Design ideas for a mid-sized industrial single-wall eat-in kitchen in Lyon with beige floor, coffered, an undermount sink, beaded inset cabinets, medium wood cabinets, wood benchtops, white splashback, subway tile splashback, white appliances, laminate floors, with island and beige benchtop.

Small kitchen design
Inspiration for a mid-sized modern u-shaped open plan kitchen in Dorset with a drop-in sink, flat-panel cabinets, white cabinets, laminate benchtops, grey splashback, limestone splashback, stainless steel appliances, laminate floors, a peninsula, beige floor, grey benchtop and coffered.
Inspiration for a mid-sized modern u-shaped open plan kitchen in Dorset with a drop-in sink, flat-panel cabinets, white cabinets, laminate benchtops, grey splashback, limestone splashback, stainless steel appliances, laminate floors, a peninsula, beige floor, grey benchtop and coffered.
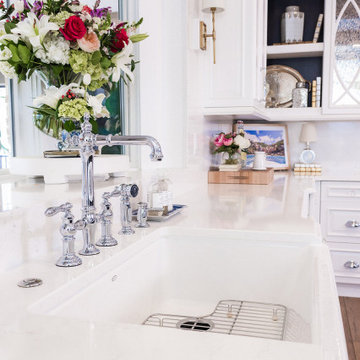
Photo of a mid-sized traditional u-shaped eat-in kitchen in Other with a farmhouse sink, white cabinets, solid surface benchtops, white splashback, engineered quartz splashback, stainless steel appliances, laminate floors, with island, brown floor, white benchtop and coffered.
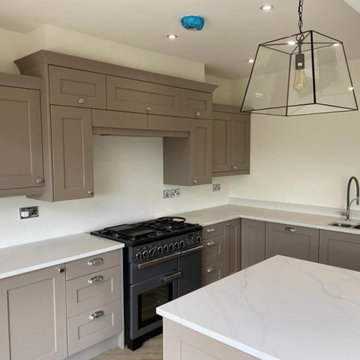
Range: Windsor
Colour: Stone
Worktop: White Quartz
Inspiration for a mid-sized traditional l-shaped eat-in kitchen in West Midlands with an undermount sink, shaker cabinets, beige cabinets, quartzite benchtops, black appliances, laminate floors, with island, grey floor, white benchtop and coffered.
Inspiration for a mid-sized traditional l-shaped eat-in kitchen in West Midlands with an undermount sink, shaker cabinets, beige cabinets, quartzite benchtops, black appliances, laminate floors, with island, grey floor, white benchtop and coffered.

We just completed this beautiful kitchen remodel in Tolleson, Arizona. It has been complete with brand new flooring, cabinets, countertops, and appliances. We added more cabinet space with the extended pantry as well as cabinets underneath the extended bar. We completed the bar with a beautiful waterfall countertop and implemented a pop-up outlet that also supports wireless charging.
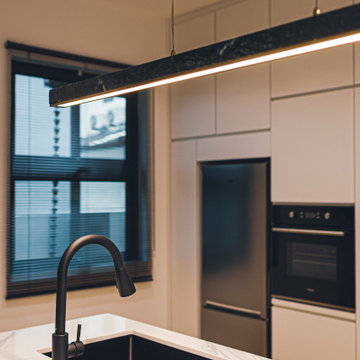
Table top made of quartz stone integrated single bowl basin and wireless charging device with built in hidden power point.
Inspiration for a small modern galley separate kitchen in Other with a drop-in sink, flat-panel cabinets, white cabinets, marble benchtops, white splashback, marble splashback, laminate floors, with island, brown floor, white benchtop and coffered.
Inspiration for a small modern galley separate kitchen in Other with a drop-in sink, flat-panel cabinets, white cabinets, marble benchtops, white splashback, marble splashback, laminate floors, with island, brown floor, white benchtop and coffered.
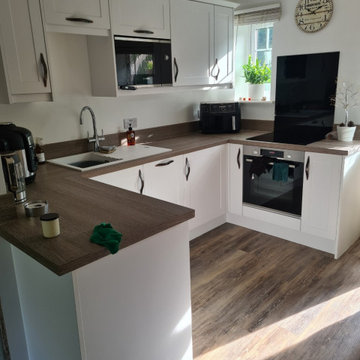
Range: Alnwick
Colour: White
This is an example of a small contemporary u-shaped separate kitchen in West Midlands with a double-bowl sink, shaker cabinets, white cabinets, laminate benchtops, black splashback, glass sheet splashback, black appliances, laminate floors, no island, brown floor, brown benchtop and coffered.
This is an example of a small contemporary u-shaped separate kitchen in West Midlands with a double-bowl sink, shaker cabinets, white cabinets, laminate benchtops, black splashback, glass sheet splashback, black appliances, laminate floors, no island, brown floor, brown benchtop and coffered.

The Break Room Remodeling Project for Emerson Company aimed to transform the existing break room into a modern, functional, and aesthetically pleasing space. The comprehensive renovation included countertop replacement, flooring installation, cabinet refurbishment, and a fresh coat of paint. The goal was to create an inviting and comfortable environment that enhanced employee well-being, fostered collaboration, and aligned with Emerson Company's image.
Scope of Work:
Countertop Replacement, Flooring Installation, Cabinet Refurbishment, Painting, Lighting Enhancement, Furniture and Fixtures, Design and Layout, Timeline and Project Management
Benefits and Outcomes:
Enhanced Employee Experience, Improved Productivity, Enhanced Company Image, Higher Retention Rates
The Break Room Remodeling Project at Emerson Company successfully elevated the break room into a modern and functional space that aligned with the company's values and enhanced the overall work environment.
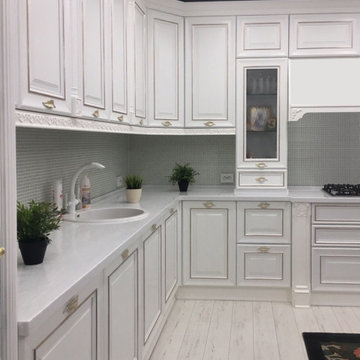
Угловая кухня Инфинити
Inspiration for a large traditional l-shaped eat-in kitchen in Other with a drop-in sink, raised-panel cabinets, white cabinets, solid surface benchtops, white splashback, mosaic tile splashback, white appliances, laminate floors, no island, white floor, white benchtop and coffered.
Inspiration for a large traditional l-shaped eat-in kitchen in Other with a drop-in sink, raised-panel cabinets, white cabinets, solid surface benchtops, white splashback, mosaic tile splashback, white appliances, laminate floors, no island, white floor, white benchtop and coffered.
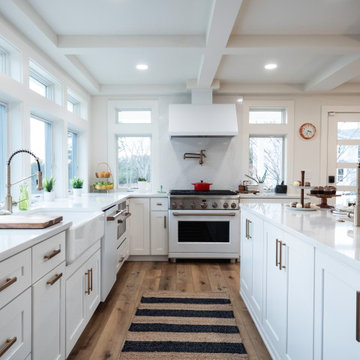
Walls removed to enlarge kitchen and open into the family room . Windows from ceiling to countertop for more light. Coffered ceiling adds dimension. This modern white kitchen also features two islands and two large islands.
Kitchen with Laminate Floors and Coffered Design Ideas
1