Kitchen with Laminate Floors and Coffered Design Ideas
Refine by:
Budget
Sort by:Popular Today
121 - 140 of 350 photos
Item 1 of 3
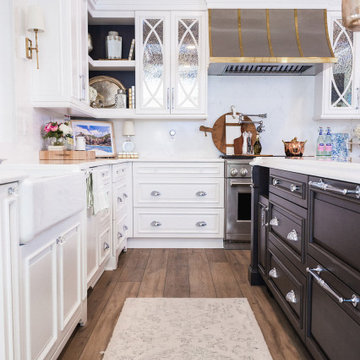
This is an example of a mid-sized traditional u-shaped eat-in kitchen in Other with a farmhouse sink, white cabinets, solid surface benchtops, white splashback, engineered quartz splashback, stainless steel appliances, laminate floors, with island, brown floor, white benchtop and coffered.
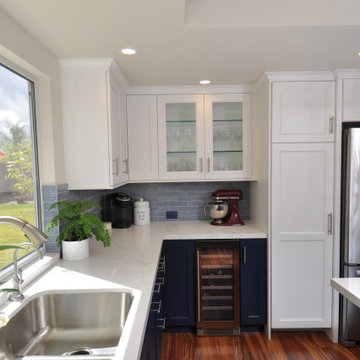
Wood laminate floor adds detail and warmth with easy maintenance
This is an example of a mid-sized transitional u-shaped separate kitchen in San Diego with an undermount sink, shaker cabinets, white cabinets, quartz benchtops, blue splashback, brick splashback, stainless steel appliances, laminate floors, with island, brown floor, white benchtop and coffered.
This is an example of a mid-sized transitional u-shaped separate kitchen in San Diego with an undermount sink, shaker cabinets, white cabinets, quartz benchtops, blue splashback, brick splashback, stainless steel appliances, laminate floors, with island, brown floor, white benchtop and coffered.
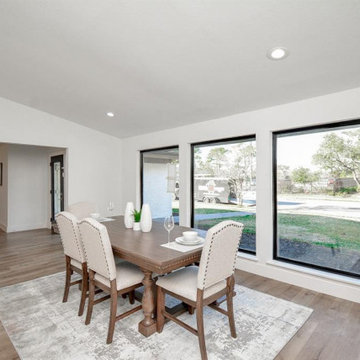
Complete House built and designed by us.
Each space oriented to the flexible design between the human being and nature.
House with open spaces and connection with nature.
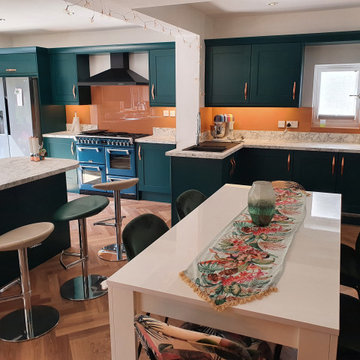
Range: Cambridge
Colour: Blue/Green
Worktops: Laminate
Design ideas for a large traditional eat-in kitchen in West Midlands with a double-bowl sink, shaker cabinets, green cabinets, laminate benchtops, orange splashback, glass tile splashback, laminate floors, with island, brown floor, multi-coloured benchtop and coffered.
Design ideas for a large traditional eat-in kitchen in West Midlands with a double-bowl sink, shaker cabinets, green cabinets, laminate benchtops, orange splashback, glass tile splashback, laminate floors, with island, brown floor, multi-coloured benchtop and coffered.
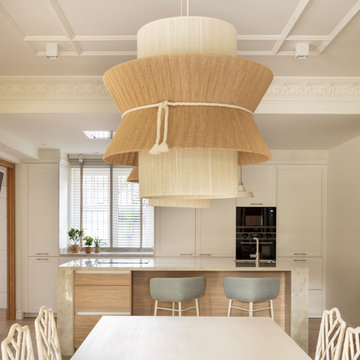
Design ideas for a large transitional galley open plan kitchen in Bilbao with an undermount sink, beaded inset cabinets, white cabinets, quartz benchtops, panelled appliances, laminate floors, with island, brown floor, beige benchtop and coffered.
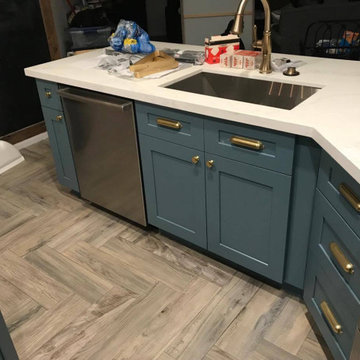
(Under Mount Sink Overlook)
It’s a complete kitchen remodeling with a dining area design. Shaker style custom paints solid wood cabinet with soft close and custom-made vent hood. One Custom made Island with custom paint. The flooring was wood look tile (beige color) from porcelain (hexagonal). We used 3 by 6 ceramic tiles for the white backsplash. We used Quartz white countertop with under mount sink. Custom-made break wall with checkboard. The appliance finish was stainless steel, and we added custom-made shelving on the upper side of the kitchen to complete the design and the final look. The result was an open, modern kitchen with good flow and function.
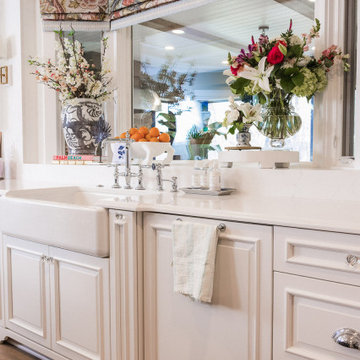
Inspiration for a mid-sized traditional u-shaped eat-in kitchen in Other with a farmhouse sink, white cabinets, solid surface benchtops, white splashback, engineered quartz splashback, stainless steel appliances, laminate floors, with island, brown floor, white benchtop and coffered.
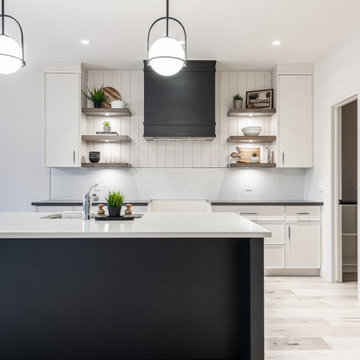
Inspiration for a mid-sized transitional l-shaped open plan kitchen in Toronto with an undermount sink, flat-panel cabinets, white cabinets, quartz benchtops, white splashback, ceramic splashback, stainless steel appliances, laminate floors, with island, brown floor, white benchtop and coffered.
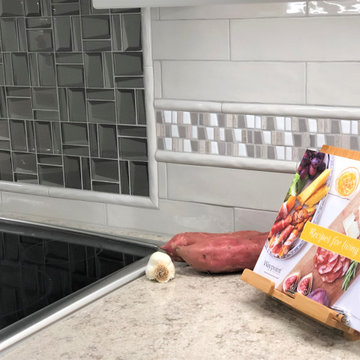
Photo of a mid-sized transitional u-shaped eat-in kitchen in Portland with an undermount sink, shaker cabinets, white cabinets, quartz benchtops, white splashback, subway tile splashback, stainless steel appliances, laminate floors, a peninsula, brown floor, white benchtop and coffered.
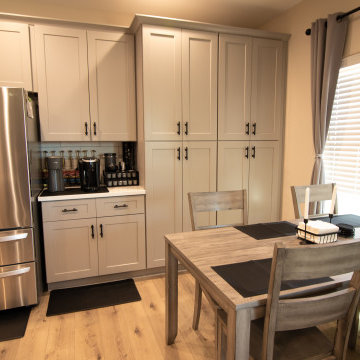
We just completed this beautiful kitchen remodel in Tolleson, Arizona. It has been complete with brand new flooring, cabinets, countertops, and appliances. We added more cabinet space with the extended pantry as well as cabinets underneath the extended bar. We completed the bar with a beautiful waterfall countertop and implemented a pop-up outlet that also supports wireless charging.
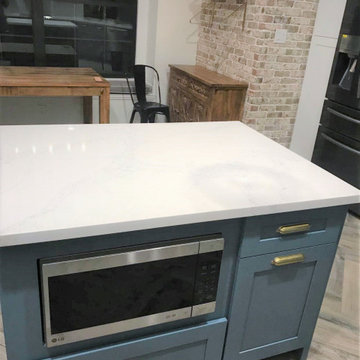
Overlook of the freestanding Island.
It’s a complete kitchen remodeling with a dining area design. Shaker style custom paints solid wood cabinet with soft close and custom-made vent hood. One Custom made Island with custom paint. The flooring was wood look tile (beige color) from porcelain (hexagonal). We used 3 by 6 ceramic tiles for the white backsplash. We used Quartz white countertop with under mount sink. Custom-made break wall with checkboard. The appliance finish was stainless steel, and we added custom-made shelving on the upper side of the kitchen to complete the design and the final look. The result was an open, modern kitchen with good flow and function.
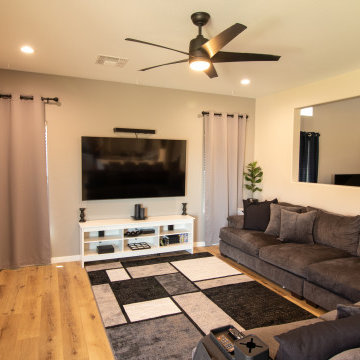
We just completed this beautiful kitchen remodel in Tolleson, Arizona. It has been complete with brand new flooring, cabinets, countertops, and appliances. We added more cabinet space with the extended pantry as well as cabinets underneath the extended bar. We completed the bar with a beautiful waterfall countertop and implemented a pop-up outlet that also supports wireless charging.
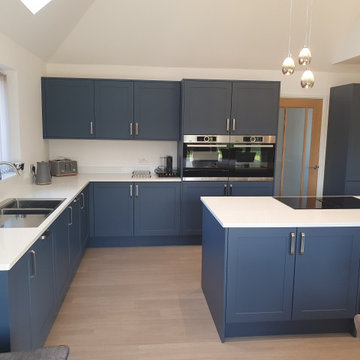
Range: Alnwick
Colour: Paris Blue
Worktop: White Shimmer
Handles: Retro Croft & Assindar
This is an example of a large contemporary l-shaped eat-in kitchen in West Midlands with a double-bowl sink, shaker cabinets, blue cabinets, quartzite benchtops, black appliances, laminate floors, with island, brown floor, white benchtop and coffered.
This is an example of a large contemporary l-shaped eat-in kitchen in West Midlands with a double-bowl sink, shaker cabinets, blue cabinets, quartzite benchtops, black appliances, laminate floors, with island, brown floor, white benchtop and coffered.
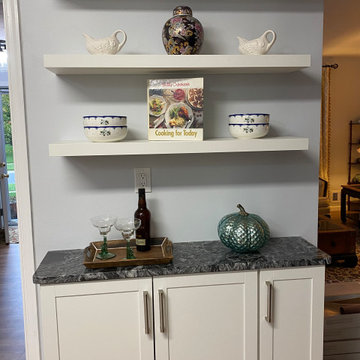
coffee area, great size of refrigerator and pantry.
Inspiration for a small transitional single-wall open plan kitchen in Other with raised-panel cabinets, white cabinets, granite benchtops, laminate floors, brown floor, black benchtop and coffered.
Inspiration for a small transitional single-wall open plan kitchen in Other with raised-panel cabinets, white cabinets, granite benchtops, laminate floors, brown floor, black benchtop and coffered.
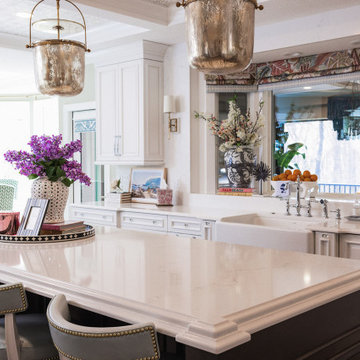
Design ideas for a mid-sized traditional u-shaped eat-in kitchen in Other with a farmhouse sink, white cabinets, solid surface benchtops, white splashback, engineered quartz splashback, stainless steel appliances, laminate floors, with island, brown floor, white benchtop and coffered.
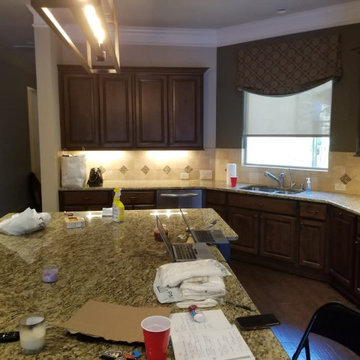
Remodeled kitchen with new colors and new cabinets, backsplash and a beautiful design created for the client. The design meets customer expectations, with a beautiful and harmonious design.
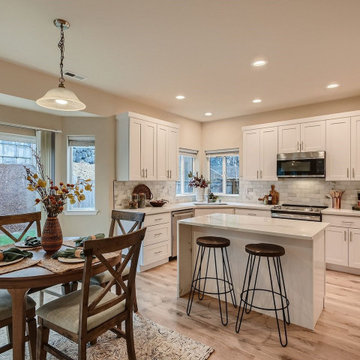
Cosmetic upgrades to an airy craftsman style home with lots of open spaces.
This is an example of a small arts and crafts l-shaped eat-in kitchen in Seattle with an undermount sink, shaker cabinets, white cabinets, quartzite benchtops, white splashback, marble splashback, stainless steel appliances, laminate floors, with island, brown floor, white benchtop and coffered.
This is an example of a small arts and crafts l-shaped eat-in kitchen in Seattle with an undermount sink, shaker cabinets, white cabinets, quartzite benchtops, white splashback, marble splashback, stainless steel appliances, laminate floors, with island, brown floor, white benchtop and coffered.
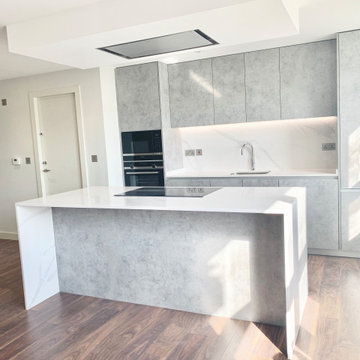
3 Bedroom Flat - Full Refurbishment
Bespoke Kitchen with Island in Ceramic Calacatta.
Inspiration for a mid-sized modern single-wall open plan kitchen in London with an integrated sink, flat-panel cabinets, grey cabinets, quartzite benchtops, white splashback, engineered quartz splashback, black appliances, laminate floors, with island, brown floor, grey benchtop and coffered.
Inspiration for a mid-sized modern single-wall open plan kitchen in London with an integrated sink, flat-panel cabinets, grey cabinets, quartzite benchtops, white splashback, engineered quartz splashback, black appliances, laminate floors, with island, brown floor, grey benchtop and coffered.
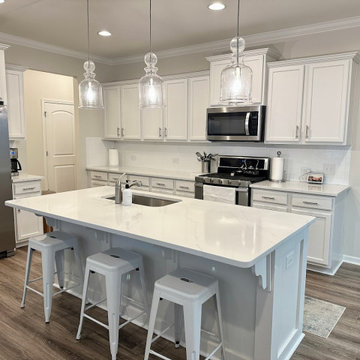
Our client was amazed to say the least by how much her countertops changed the outlook on her kitchen. The Quartz she chose was a perfect choice to match the theme.
Material: Swiss White Quartz
Kitchen Sink: Single Bowl Stainless Steel Undermount
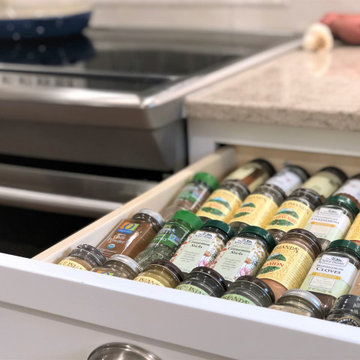
Inspiration for a mid-sized transitional u-shaped eat-in kitchen in Portland with an undermount sink, shaker cabinets, white cabinets, quartz benchtops, white splashback, subway tile splashback, stainless steel appliances, laminate floors, a peninsula, brown floor, white benchtop and coffered.
Kitchen with Laminate Floors and Coffered Design Ideas
7