Kitchen with Laminate Floors and Coffered Design Ideas
Refine by:
Budget
Sort by:Popular Today
61 - 80 of 350 photos
Item 1 of 3
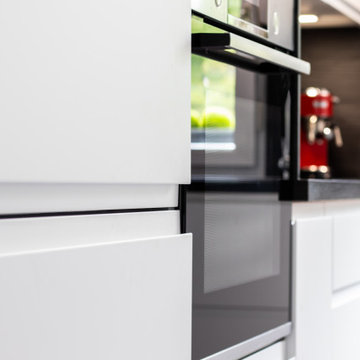
This is an example of a small contemporary l-shaped open plan kitchen in Lyon with a double-bowl sink, beaded inset cabinets, white cabinets, laminate benchtops, brown splashback, stainless steel appliances, laminate floors, with island, brown floor, brown benchtop and coffered.
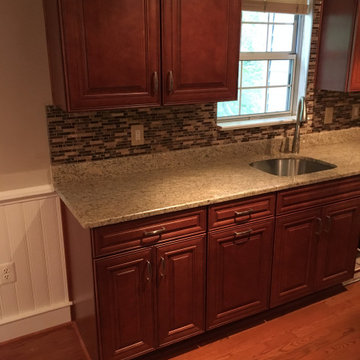
This is an example of a small transitional u-shaped eat-in kitchen in DC Metro with raised-panel cabinets, dark wood cabinets, granite benchtops, multi-coloured splashback, glass sheet splashback, stainless steel appliances, no island, beige benchtop, a single-bowl sink, laminate floors, brown floor and coffered.
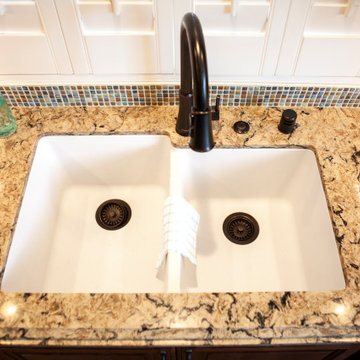
These homeowners spared no expense. They knew just what they wanted and we were just the company to create it for them. In the kitchen we have our real Alder wood cabinets stained in Cayenne, with some cabinets routed for glass fronts. The sink is a white quartz, unequal bowl sink topped with oil rubbed bronze pluming fixtures to match the old world, traditional feel of the cabinets. For the countertops, a beautiful American made Cambria Quartz, finished with an OG edge profile atop a step out square for a classy touch. As you will see in the video, the client donned her kitchen (and bath) in her favorite color…. Teal. So for the backsplash we chose a 5/8 x 5/8 glass mosaic that includes the natural earth tones and plenty of teal accents. Of course, we lit up the space with plenty of 4 inch LED recessed lights, and lights both inside and under the cabinets. All on dimmers to set the perfect mood.
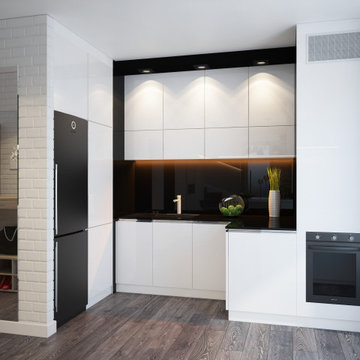
The design project of the studio is in white. The white version of the interior decoration allows to visually expanding the space. The dark wooden floor counterbalances the light space and favorably shades.
The layout of the room is conventionally divided into functional zones. The kitchen area is presented in a combination of white and black. It looks stylish and aesthetically pleasing. Monophonic facades, made to match the walls. The color of the kitchen working wall is a deep dark color, which looks especially impressive with backlighting. The bar counter makes a conditional division between the kitchen and the living room. The main focus of the center of the composition is a round table with metal legs. Fits organically into a restrained but elegant interior. Further, in the recreation area there is an indispensable attribute - a sofa. The green sofa complements the cool white tone and adds serenity to the setting. The fragile glass coffee table enhances the lightness atmosphere.
The installation of an electric fireplace is an interesting design solution. It will create an atmosphere of comfort and warm atmosphere. A niche with shelves made of drywall, serves as a decor and has a functional character. An accent wall with a photo dilutes the monochrome finish. Plants and textiles make the room cozy.
A textured white brick wall highlights the entrance hall. The necessary furniture consists of a hanger, shelves and mirrors. Lighting of the space is represented by built-in lamps, there is also lighting of functional areas.
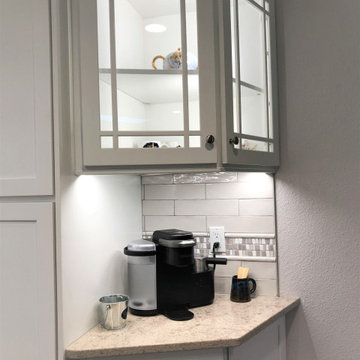
Mid-sized transitional u-shaped eat-in kitchen in Portland with an undermount sink, shaker cabinets, white cabinets, quartz benchtops, white splashback, subway tile splashback, stainless steel appliances, laminate floors, a peninsula, brown floor, white benchtop and coffered.
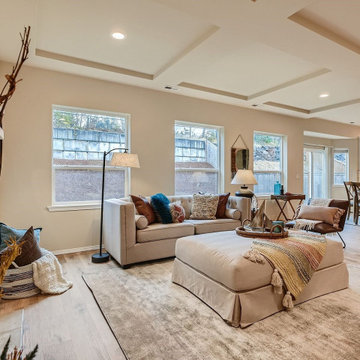
Cosmetic upgrades to an airy craftsman style home with lots of open spaces.
Photo of a small arts and crafts l-shaped eat-in kitchen in Seattle with an undermount sink, shaker cabinets, white cabinets, quartzite benchtops, white splashback, marble splashback, stainless steel appliances, laminate floors, with island, brown floor, white benchtop and coffered.
Photo of a small arts and crafts l-shaped eat-in kitchen in Seattle with an undermount sink, shaker cabinets, white cabinets, quartzite benchtops, white splashback, marble splashback, stainless steel appliances, laminate floors, with island, brown floor, white benchtop and coffered.
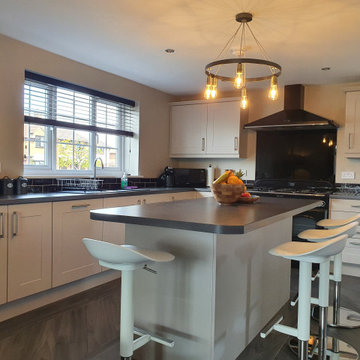
Range: Maften Matt
Colour: Cashmere
Worktops: Laminate
Mid-sized contemporary l-shaped eat-in kitchen in West Midlands with a double-bowl sink, shaker cabinets, beige cabinets, laminate benchtops, black splashback, glass tile splashback, black appliances, laminate floors, with island, grey floor, brown benchtop and coffered.
Mid-sized contemporary l-shaped eat-in kitchen in West Midlands with a double-bowl sink, shaker cabinets, beige cabinets, laminate benchtops, black splashback, glass tile splashback, black appliances, laminate floors, with island, grey floor, brown benchtop and coffered.
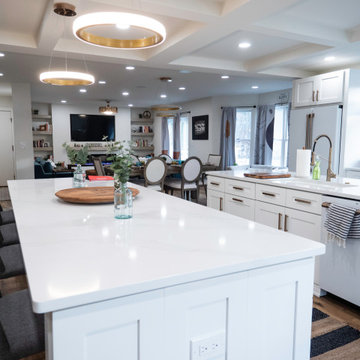
Walls removed to enlarge kitchen and open into the family room . Windows from ceiling to countertop for more light. Coffered ceiling adds dimension. This modern white kitchen also features two islands and two large islands.
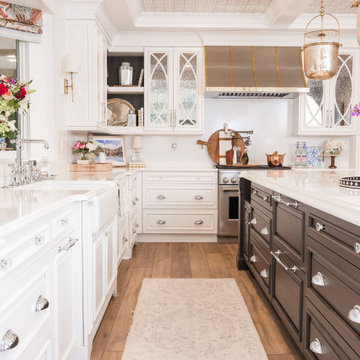
Photo of a mid-sized traditional u-shaped eat-in kitchen in Other with a farmhouse sink, white cabinets, solid surface benchtops, white splashback, engineered quartz splashback, stainless steel appliances, laminate floors, with island, brown floor, white benchtop and coffered.
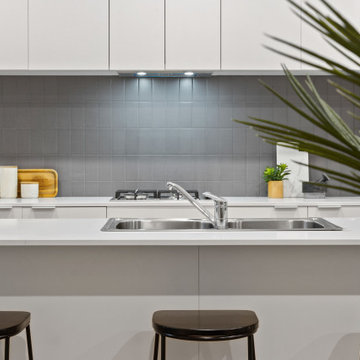
The main hub of an open-plan living, dining and kitchen area features a striking recessed ceiling, a breakfast bar for casual meals, a storage pantry, double sinks, tiled splashbacks, a dishwasher recess, an integrated range hood and sleek Inalto gas-cooktop and oven appliances.
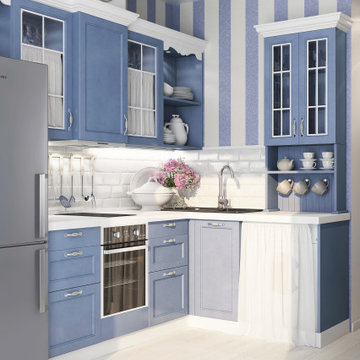
Design ideas for a mid-sized country l-shaped separate kitchen in London with a drop-in sink, recessed-panel cabinets, blue cabinets, quartzite benchtops, white splashback, ceramic splashback, black appliances, laminate floors, no island, white floor, white benchtop and coffered.
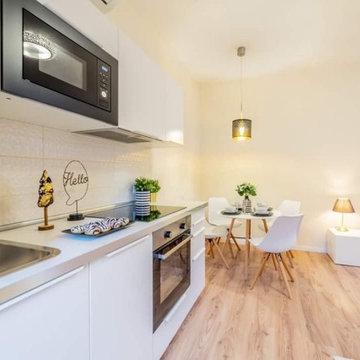
Inspiration for a mid-sized modern l-shaped eat-in kitchen in Other with a single-bowl sink, solid surface benchtops, ceramic splashback, white appliances, laminate floors, white benchtop and coffered.
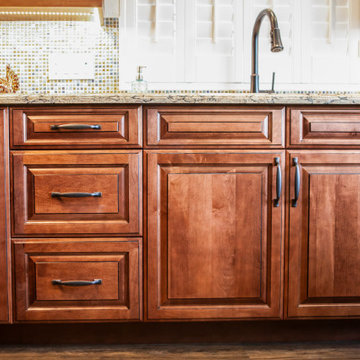
These homeowners spared no expense. They knew just what they wanted and we were just the company to create it for them. In the kitchen we have our real Alder wood cabinets stained in Cayenne, with some cabinets routed for glass fronts. The sink is a white quartz, unequal bowl sink topped with oil rubbed bronze pluming fixtures to match the old world, traditional feel of the cabinets. For the countertops, a beautiful American made Cambria Quartz, finished with an OG edge profile atop a step out square for a classy touch. As you will see in the video, the client donned her kitchen (and bath) in her favorite color…. Teal. So for the backsplash we chose a 5/8 x 5/8 glass mosaic that includes the natural earth tones and plenty of teal accents. Of course, we lit up the space with plenty of 4 inch LED recessed lights, and lights both inside and under the cabinets. All on dimmers to set the perfect mood.
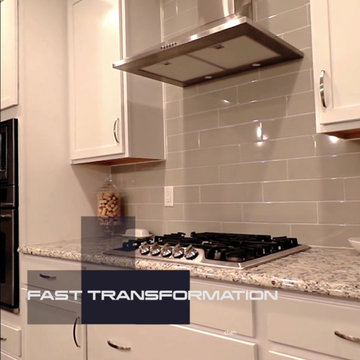
Your kitchen. The Heart of every Home. The kitchen was designed for preparing and cooking meals. However, it is now the epicenter of the home. Kitchens set the tone for the entire house. They have the ability to not only provide a meal but a complete experience. An inspiring space can mean the difference between a mediocre day and a fantastic day. Let The UniqHouse help make your kitchen the heart of YOUR home.
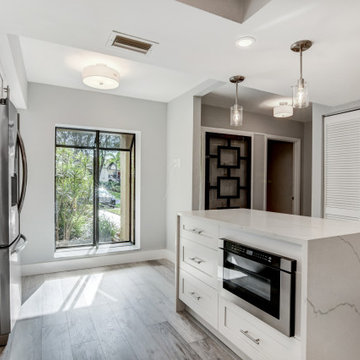
kitchen and bath remodelers, kitchen, remodeler, remodelers, renovation, kitchen and bath designers, cabinetry, custom home furnishing, countertops, cabinets, clean lines, , recessed lighting, stainless range, custom backsplash, glass backsplash, modern kitchen hardware, custom millwork,
general contractor, renovation, renovating., luxury, unique, carpentry, design build firms, custom construction,
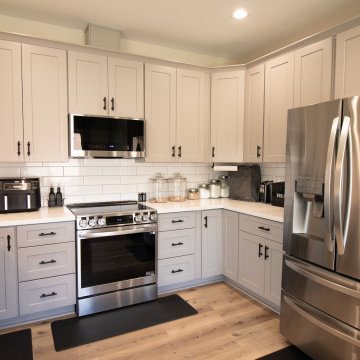
We just completed this beautiful kitchen remodel in Tolleson, Arizona. It has been complete with brand new flooring, cabinets, countertops, and appliances. We added more cabinet space with the extended pantry as well as cabinets underneath the extended bar. We completed the bar with a beautiful waterfall countertop and implemented a pop-up outlet that also supports wireless charging.
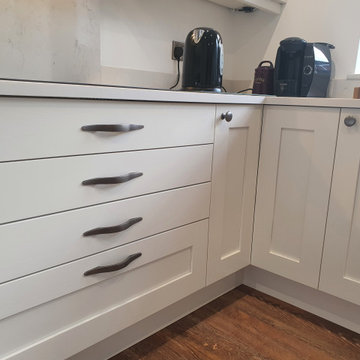
Range: Mornington
Colour: Porcelain
Worktops: Quartz
Mid-sized u-shaped separate kitchen in West Midlands with an integrated sink, shaker cabinets, beige cabinets, quartzite benchtops, white splashback, stone slab splashback, black appliances, laminate floors, no island, brown floor, white benchtop and coffered.
Mid-sized u-shaped separate kitchen in West Midlands with an integrated sink, shaker cabinets, beige cabinets, quartzite benchtops, white splashback, stone slab splashback, black appliances, laminate floors, no island, brown floor, white benchtop and coffered.
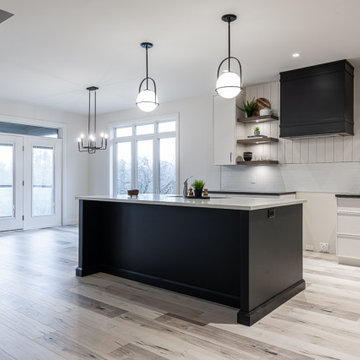
Design ideas for a mid-sized transitional l-shaped open plan kitchen in Toronto with an undermount sink, flat-panel cabinets, white cabinets, quartz benchtops, white splashback, ceramic splashback, stainless steel appliances, laminate floors, with island, brown floor, white benchtop and coffered.
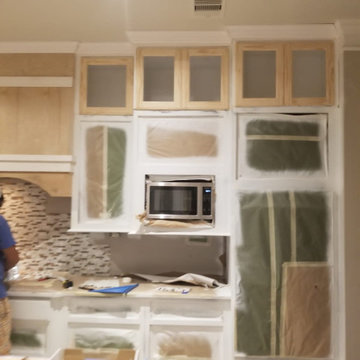
Remodeled kitchen with new colors and new cabinets, backsplash and a beautiful design created for the client. The design meets customer expectations, with a beautiful and harmonious design.
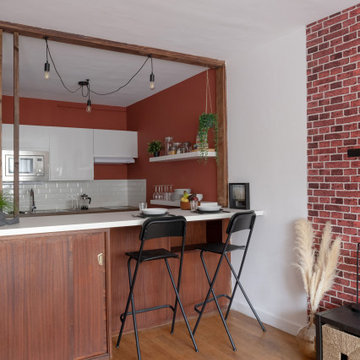
Tapisserie brique Terra Cotta : 4 MURS.
Cuisine : HOWDENS.
Luminaire : LEROY MERLIN.
Ameublement : IKEA.
Mid-sized industrial single-wall eat-in kitchen in Lyon with beige floor, coffered, an undermount sink, beaded inset cabinets, dark wood cabinets, wood benchtops, beige splashback, subway tile splashback, white appliances, laminate floors, a peninsula and white benchtop.
Mid-sized industrial single-wall eat-in kitchen in Lyon with beige floor, coffered, an undermount sink, beaded inset cabinets, dark wood cabinets, wood benchtops, beige splashback, subway tile splashback, white appliances, laminate floors, a peninsula and white benchtop.
Kitchen with Laminate Floors and Coffered Design Ideas
4