Kitchen with Laminate Floors Design Ideas
Refine by:
Budget
Sort by:Popular Today
61 - 80 of 2,829 photos
Item 1 of 3
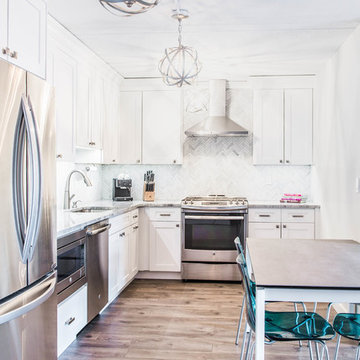
“Full apartment design”.
IF you have not yet seen this apartment conversion before, we strongly urge you to go to the bottom left of this page and click on the short 2-minutes video. It would put a lot of things into perspective when you come back and continue reading this.
It is true we were literally handed the keys and told a list of things that they wanted to have happen and we were to go into the apartment, look at the space and come up with a design that would satisfy all of that need. UNTIL we showed up! The unit had really seen some better days but we knew we had to look past that and come up with a concept that would work for them.
The immediate challenges were centered around 3 big ideas:
1. Adding a second bedroom to the already small footprint
2. Figuring out a way to make the kitchen bigger, better and brighter
3. Creating a master room walk in closet
It’s always difficult to add new rooms into existing footprint without expanding out or up and not incurring any opportunity cost. In this case, that was exactly what we had to do. Item one and two above had to be tackled as one. We went ahead and switched out the location of the dining room and eliminating an area where there was a “nook” type eat-in area. By doing so, we were able to cut right into that footprint and change the layout of the kitchen.
That one move allowed us to dig into the kitchen design because it was now the main focal point in the apartment. It was no longer an option to keep it in that tiny hole where it was, so we had to ensure that this design was functional and aesthetically pleasing at the same time. By adding the table into the space where an Island typically would go, we were able to both cut cost and still provide a dining experience. The Table serves as an Island as well when cooking.
We then proceeded to block in the existing doorway to the dining room. By doing this, we were able to create a full room which allowed us to put a door on the other side and called that room Bedroom #2. This was easier to do because all of the mechanicals were already in that space (light, heater and windows). By shifting things around, we also achieved a huge wall to wall closet from inside. PERFECT!
Then we moved into the Single bedroom. We thought it was a big room with a small closet, so by creatively adding an L shaped wall and steal some footprint into the bedroom side, we were able to put a door on that new room and design it for the walk-in closet. Even after this, the bedroom still holds a queen size bed with 2 night stands, a TV on the wall, a sitting chair and plenty of room to walk around. This was done by rethinking the location for the bed and night stands.
The bathroom was gutted to make sure there was no leaks and rebuild from the ground up. We kept all of the plumbing where it was, added a new vanity, medicine cabinet, tiles and lighting and it was done.
From there, the rest of the unit had new flooring all throughout, paint, and lighting. After completion and walk through, this project was handed over back to the clients.
Execution and collaboration between all the trades were: Reggie and his team from Premier Interiors and Rohan from RD Mechanical Services.
p.s. Please see our website to see the video.
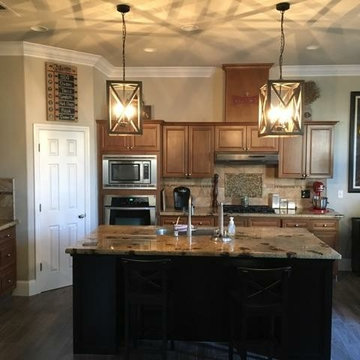
Photo of a small transitional galley open plan kitchen in Other with an undermount sink, raised-panel cabinets, medium wood cabinets, granite benchtops, beige splashback, stone tile splashback, stainless steel appliances, laminate floors, with island and brown floor.
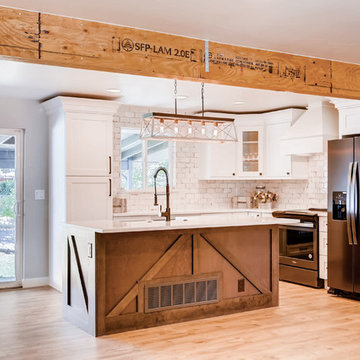
This home was transformed into a farmhouse glam space with master suite, custom bathrooms, spacious kitchen with giant island and more. Features include exposed beam, new brick product, custom built kitchen island, stunning master bathroom & more.
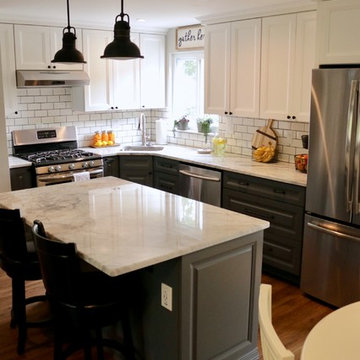
Small country l-shaped open plan kitchen in Other with an undermount sink, raised-panel cabinets, grey cabinets, granite benchtops, white splashback, porcelain splashback, stainless steel appliances, laminate floors, with island, brown floor and white benchtop.
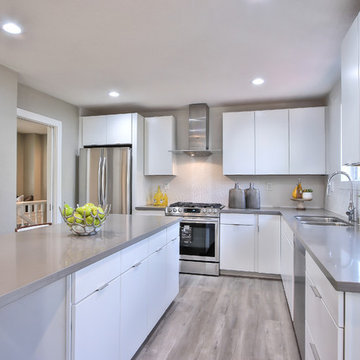
Photo of a mid-sized contemporary l-shaped eat-in kitchen in San Francisco with an undermount sink, flat-panel cabinets, white cabinets, quartz benchtops, white splashback, ceramic splashback, stainless steel appliances, laminate floors, with island, grey floor and grey benchtop.
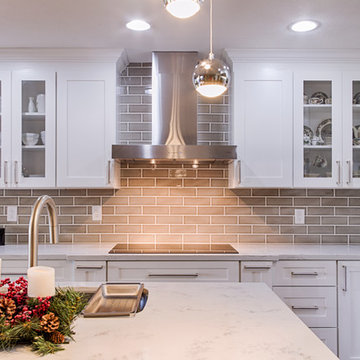
Mixed color kitchen featuring SOLLiD Value Series - Shaker White cabinets and SOLLiD Select Series - Carlsbad Graphite for the Island. Countertop is 2CM Carrara Grigio.
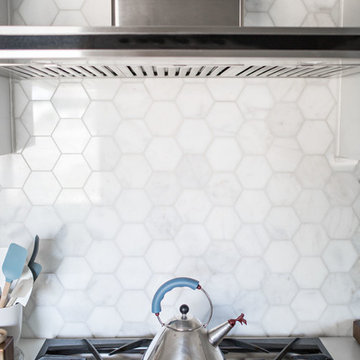
LifeCreated
Photo of a small modern galley separate kitchen in Phoenix with a double-bowl sink, shaker cabinets, white cabinets, quartz benchtops, white splashback, marble splashback, stainless steel appliances, laminate floors, no island, beige floor and white benchtop.
Photo of a small modern galley separate kitchen in Phoenix with a double-bowl sink, shaker cabinets, white cabinets, quartz benchtops, white splashback, marble splashback, stainless steel appliances, laminate floors, no island, beige floor and white benchtop.
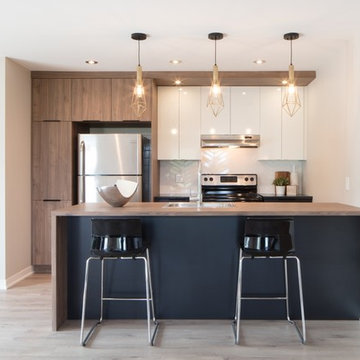
Photo of a small contemporary galley eat-in kitchen in Montreal with a single-bowl sink, flat-panel cabinets, black cabinets, laminate benchtops, white splashback, ceramic splashback, stainless steel appliances, laminate floors, with island and beige floor.
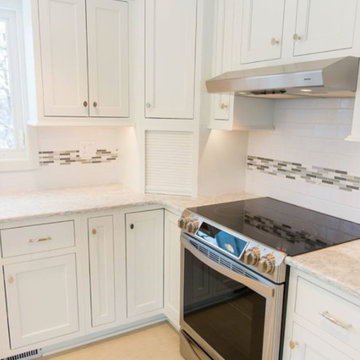
Design ideas for a mid-sized contemporary u-shaped eat-in kitchen in Other with a farmhouse sink, shaker cabinets, white cabinets, quartz benchtops, white splashback, subway tile splashback, stainless steel appliances, laminate floors, a peninsula and beige floor.
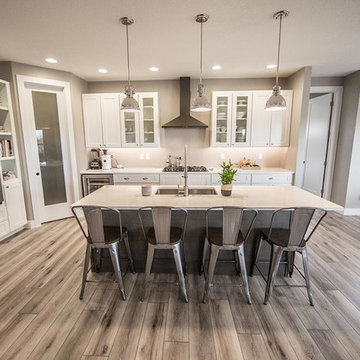
Stunning open concept kitchen. Large island with farm sink. Frosted glass leading to walk in pantry.
Design ideas for a large transitional kitchen in Cedar Rapids with a farmhouse sink, shaker cabinets, white cabinets, quartzite benchtops, stainless steel appliances, laminate floors, with island and brown floor.
Design ideas for a large transitional kitchen in Cedar Rapids with a farmhouse sink, shaker cabinets, white cabinets, quartzite benchtops, stainless steel appliances, laminate floors, with island and brown floor.
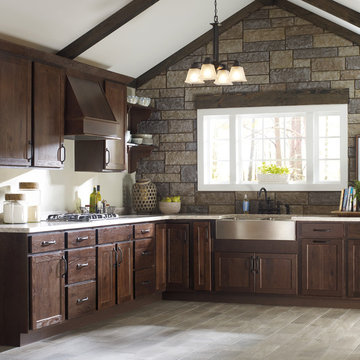
More about this kitchen here:
https://www.homecrestcabinetry.com/products/arbor/rustic-kitchen-cabinets
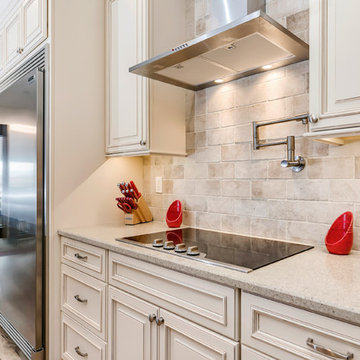
Inspiration for a mid-sized traditional eat-in kitchen in Boise with a farmhouse sink, raised-panel cabinets, beige cabinets, quartz benchtops, beige splashback, porcelain splashback, stainless steel appliances, laminate floors, with island and beige benchtop.
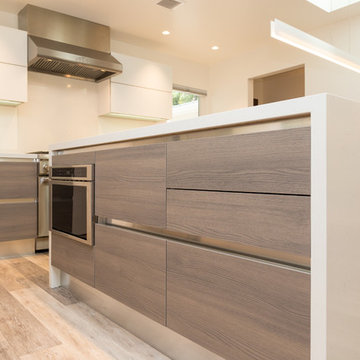
The cabinets feature integrated c-channel handles.
Photo of a mid-sized modern l-shaped eat-in kitchen in San Francisco with an undermount sink, flat-panel cabinets, light wood cabinets, quartz benchtops, white splashback, glass tile splashback, stainless steel appliances, laminate floors, with island and beige floor.
Photo of a mid-sized modern l-shaped eat-in kitchen in San Francisco with an undermount sink, flat-panel cabinets, light wood cabinets, quartz benchtops, white splashback, glass tile splashback, stainless steel appliances, laminate floors, with island and beige floor.
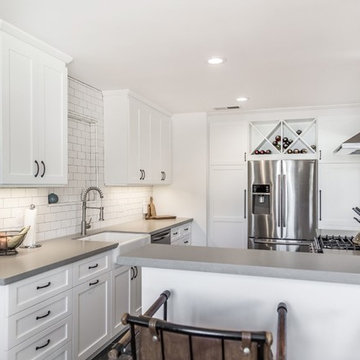
Satin & Slate
www.satinandslateinteriors.com
Mid-sized country u-shaped eat-in kitchen in Los Angeles with a farmhouse sink, recessed-panel cabinets, white cabinets, quartz benchtops, white splashback, subway tile splashback, stainless steel appliances, laminate floors, no island, brown floor and grey benchtop.
Mid-sized country u-shaped eat-in kitchen in Los Angeles with a farmhouse sink, recessed-panel cabinets, white cabinets, quartz benchtops, white splashback, subway tile splashback, stainless steel appliances, laminate floors, no island, brown floor and grey benchtop.
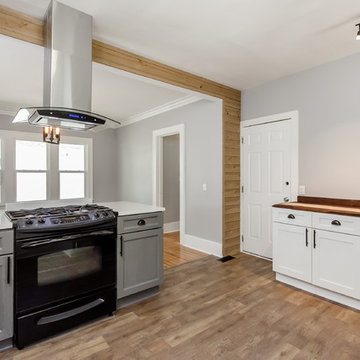
https://realtogs.com
Mid-sized contemporary l-shaped eat-in kitchen in New York with a single-bowl sink, shaker cabinets, white cabinets, quartz benchtops, white splashback, subway tile splashback, black appliances, laminate floors, a peninsula, brown floor and white benchtop.
Mid-sized contemporary l-shaped eat-in kitchen in New York with a single-bowl sink, shaker cabinets, white cabinets, quartz benchtops, white splashback, subway tile splashback, black appliances, laminate floors, a peninsula, brown floor and white benchtop.
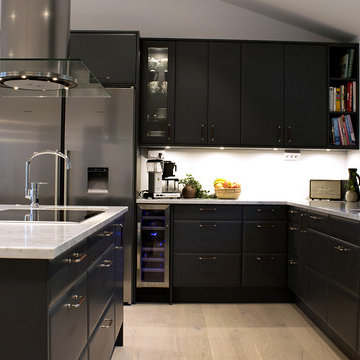
jeanette@formakok.se
Kök 090
Kök med en lucka med mjukt fasad kant i grått utförande, luckan är målad i en helmatt nyans. På skåpen ligger en bänkskiva av marmor där vaskarna monterats under skivan för ett praktiskt och vackert utförande. Bänkskivan är extra djup vi fönstret för att skapa en större arbetsyta. Hörnet på köket har utrustats med praktiska hörnlådor för att kunna utnyttja platsen maximalt.
Kontakt:
jeanette@formakok.se
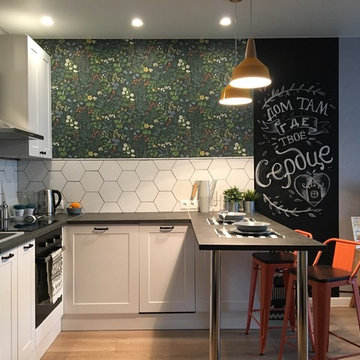
Илясова Татьяна
Small transitional u-shaped open plan kitchen in Moscow with recessed-panel cabinets, white cabinets, laminate benchtops, white splashback, porcelain splashback, stainless steel appliances, laminate floors, a peninsula, beige floor and a drop-in sink.
Small transitional u-shaped open plan kitchen in Moscow with recessed-panel cabinets, white cabinets, laminate benchtops, white splashback, porcelain splashback, stainless steel appliances, laminate floors, a peninsula, beige floor and a drop-in sink.
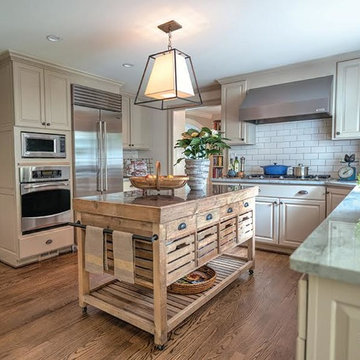
Inspiration for a large transitional u-shaped separate kitchen in New York with raised-panel cabinets, white cabinets, quartzite benchtops, white splashback, subway tile splashback, stainless steel appliances, laminate floors, with island and brown floor.
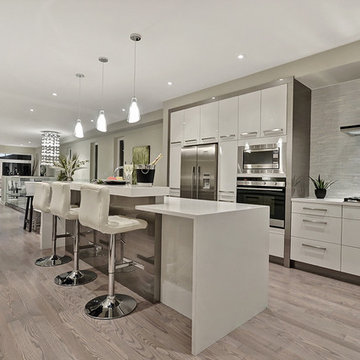
Inspiration for a mid-sized contemporary single-wall open plan kitchen in Ottawa with an undermount sink, flat-panel cabinets, white cabinets, solid surface benchtops, grey splashback, matchstick tile splashback, stainless steel appliances, laminate floors, with island, brown floor and white benchtop.
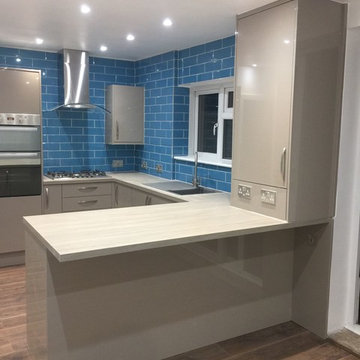
This beautiful grey Howdens kitchen has transformed this families Kitchen/Dining room area into a modern/contemporary family space for everyone to enjoy.
A beautiful Blue tile that was chosen by the client also compliments the area and gives it that extra wow factor.
We also made a bespoke boiler cupboard within the kitchen so there was a complete clean finish to the whole area.
Kitchen with Laminate Floors Design Ideas
4