Kitchen with Laminate Floors Design Ideas
Refine by:
Budget
Sort by:Popular Today
81 - 100 of 2,829 photos
Item 1 of 3
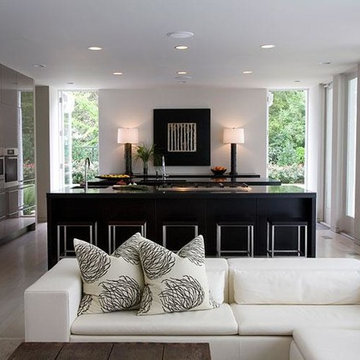
This is an example of a mid-sized modern l-shaped eat-in kitchen in Nashville with flat-panel cabinets, stainless steel cabinets, stainless steel appliances, laminate floors, multiple islands and an undermount sink.
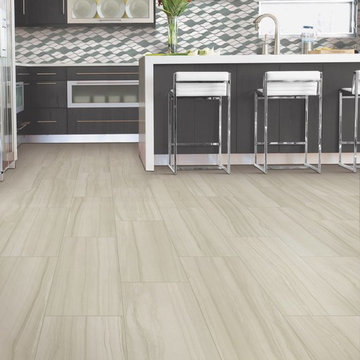
Design ideas for a large modern l-shaped eat-in kitchen in Atlanta with a triple-bowl sink, flat-panel cabinets, black cabinets, multi-coloured splashback, mosaic tile splashback, stainless steel appliances, laminate floors, with island, beige floor, quartz benchtops and white benchtop.
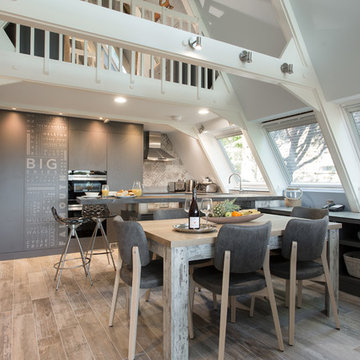
Mid-sized beach style open plan kitchen in Cambridgeshire with laminate floors and brown floor.
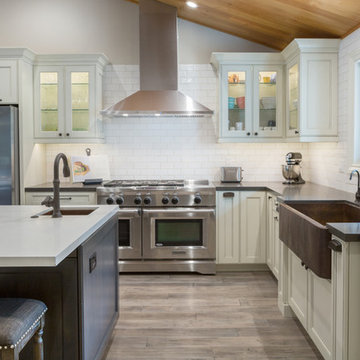
Large country l-shaped open plan kitchen in San Francisco with a farmhouse sink, recessed-panel cabinets, white cabinets, quartz benchtops, white splashback, subway tile splashback, stainless steel appliances, laminate floors, with island and beige floor.
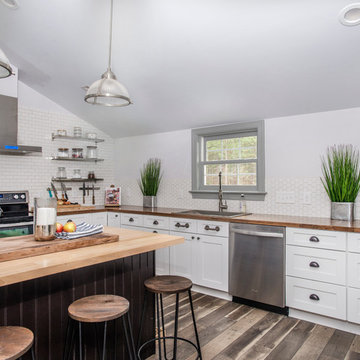
Design ideas for a mid-sized country u-shaped eat-in kitchen in Raleigh with a drop-in sink, shaker cabinets, white cabinets, wood benchtops, white splashback, ceramic splashback, stainless steel appliances, laminate floors and with island.
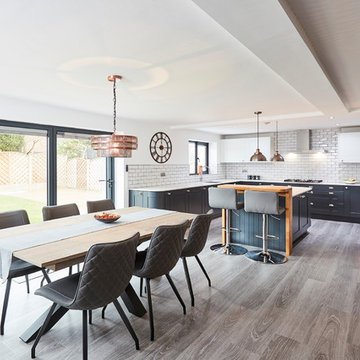
Open plan kitchen diner with a modern classic shaker kitchen in Anthracite and Limestone.
Inspiration for a mid-sized transitional u-shaped eat-in kitchen in Other with an integrated sink, shaker cabinets, grey cabinets, quartzite benchtops, white splashback, porcelain splashback, black appliances, laminate floors, with island, grey floor and white benchtop.
Inspiration for a mid-sized transitional u-shaped eat-in kitchen in Other with an integrated sink, shaker cabinets, grey cabinets, quartzite benchtops, white splashback, porcelain splashback, black appliances, laminate floors, with island, grey floor and white benchtop.
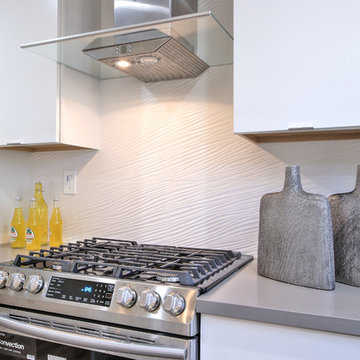
Inspiration for a mid-sized contemporary l-shaped eat-in kitchen in San Francisco with an undermount sink, flat-panel cabinets, white cabinets, quartz benchtops, white splashback, ceramic splashback, stainless steel appliances, laminate floors, with island, grey floor and grey benchtop.
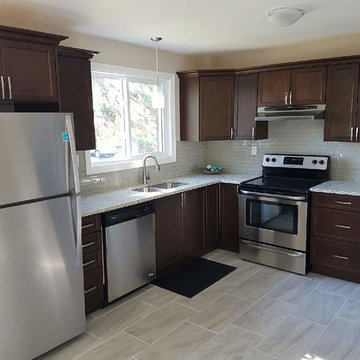
Inspiration for a mid-sized transitional l-shaped separate kitchen in Ottawa with recessed-panel cabinets, brown cabinets, no island, a double-bowl sink, granite benchtops, grey splashback, glass tile splashback, stainless steel appliances, grey floor, laminate floors and beige benchtop.
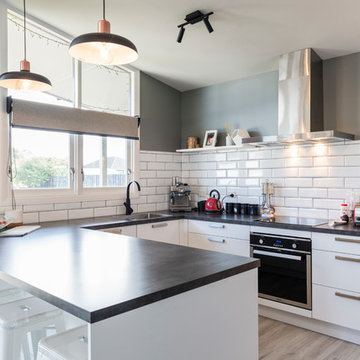
At first glance, this kitchen appears crisp, clean and straight forward - however, the design, and the hardware offer many hidden surprises, and maximizes the storage space within the kitchen footprint.
The dark laminate top is a vital transition line between the white kitchen door fronts and the subway tiles. The Laminate top offers a durable, cost effective solution, especially when the size of the bench is larger than the kitchen.
Draws offer more practical storage solutions, and have been an important inclusion within the design.
Orange features, and sleek black tap lifts the level of intrigue this kitchen offers.
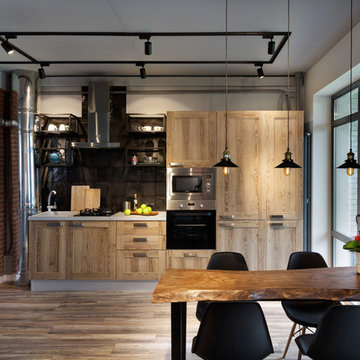
Объединенная кухня-гостиная.
Стиль лофт подразумевает использование таких материалов как бетон, дерево, металл, клинкер. Мы старались подчеркнуть индустриальный стиль и при этом сделать квартиру удобной и уютной.
фотограф Anton Likhtarovich
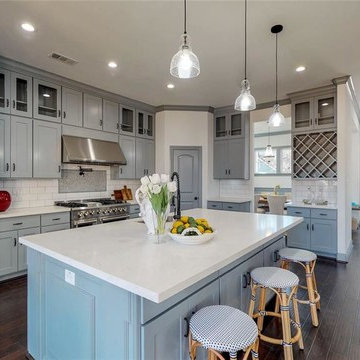
Design ideas for a large modern u-shaped open plan kitchen in Houston with an undermount sink, shaker cabinets, grey cabinets, quartzite benchtops, white splashback, ceramic splashback, stainless steel appliances, laminate floors, with island, brown floor and white benchtop.
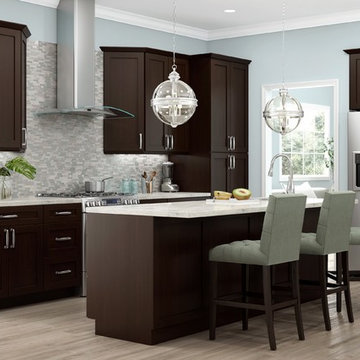
Sonoma Mocha Kitchen Cabinets
Design ideas for a small modern l-shaped eat-in kitchen with an undermount sink, shaker cabinets, dark wood cabinets, quartzite benchtops, grey splashback, mosaic tile splashback, stainless steel appliances, laminate floors, with island, beige floor and white benchtop.
Design ideas for a small modern l-shaped eat-in kitchen with an undermount sink, shaker cabinets, dark wood cabinets, quartzite benchtops, grey splashback, mosaic tile splashback, stainless steel appliances, laminate floors, with island, beige floor and white benchtop.
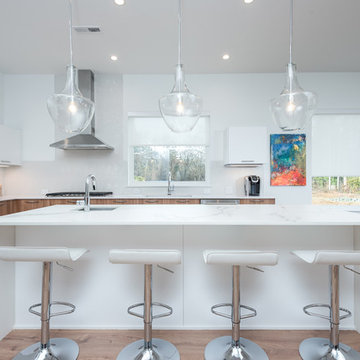
This spacious modern kitchen boasts an oversized island with Dekton Quartz waterfall counters. A muted color palette and streamlined cabinets and fixtures makes this kitchen a minimalists’ dream.
With ReAlta, we are introducing for the first time in Charlotte a fully solar community.
Each beautifully detailed home will incorporate low profile solar panels that will collect the sun’s rays to significantly offset the home’s energy usage. Combined with our industry-leading Home Efficiency Ratings (HERS), these solar systems will save a ReAlta homeowner thousands over the life of the home.
Credit: Brendan Kahm
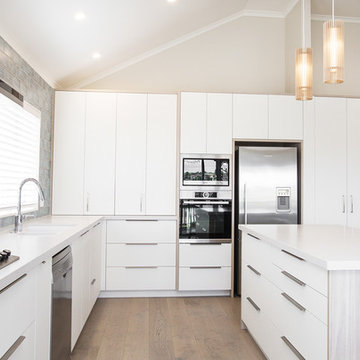
This kitchen is clean and fresh, with an edge! White cabinetry is trimmed with timber accents, with azure blue tiles providing an unexpected hit of Mediterranean inspired colour. It’s a uniquely stylish kitchen - but one that is above all functional, with design details and finishes that are super hard working. Photography: Hanson & Daughters
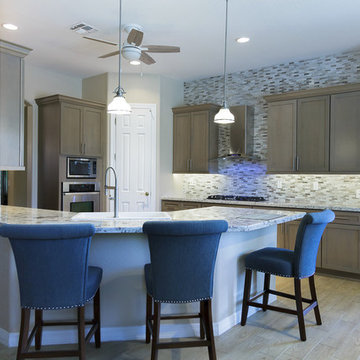
Mid-sized transitional u-shaped eat-in kitchen in Phoenix with a drop-in sink, shaker cabinets, medium wood cabinets, granite benchtops, beige splashback, glass sheet splashback, stainless steel appliances, laminate floors, a peninsula, beige floor and beige benchtop.
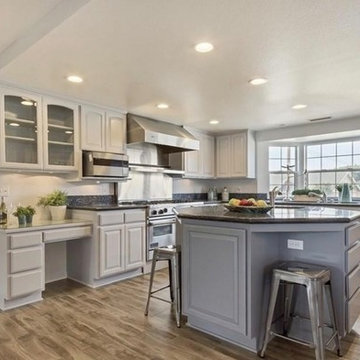
This is an example of a mid-sized transitional u-shaped eat-in kitchen in Orange County with an undermount sink, raised-panel cabinets, grey cabinets, granite benchtops, black splashback, marble splashback, stainless steel appliances, laminate floors, with island, grey floor and black benchtop.
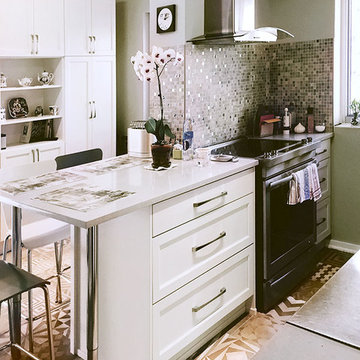
Inspiration for a small transitional single-wall eat-in kitchen in Chicago with an undermount sink, shaker cabinets, white cabinets, quartzite benchtops, multi-coloured splashback, mosaic tile splashback, stainless steel appliances, laminate floors, with island, brown floor and white benchtop.
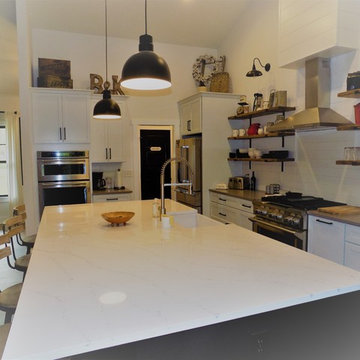
This is an example of a large arts and crafts l-shaped open plan kitchen in Columbus with a farmhouse sink, shaker cabinets, white cabinets, quartz benchtops, white splashback, ceramic splashback, stainless steel appliances, laminate floors, with island, brown floor and white benchtop.
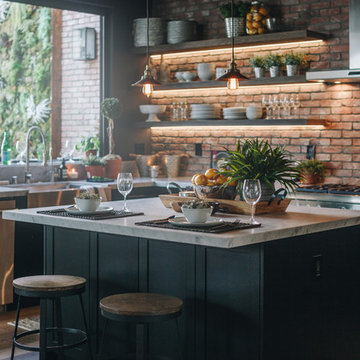
Design ideas for a large industrial l-shaped eat-in kitchen in Los Angeles with a farmhouse sink, shaker cabinets, black cabinets, red splashback, brick splashback, stainless steel appliances, laminate floors, with island, brown floor and white benchtop.
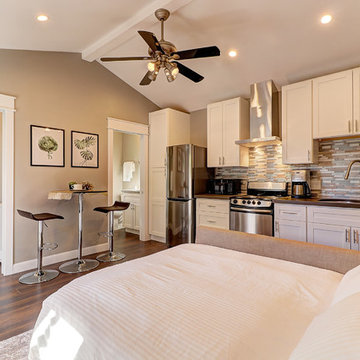
Reflecting Walls Photography
Small transitional single-wall open plan kitchen in Phoenix with a double-bowl sink, shaker cabinets, white cabinets, quartzite benchtops, multi-coloured splashback, mosaic tile splashback, stainless steel appliances, laminate floors, brown floor and grey benchtop.
Small transitional single-wall open plan kitchen in Phoenix with a double-bowl sink, shaker cabinets, white cabinets, quartzite benchtops, multi-coloured splashback, mosaic tile splashback, stainless steel appliances, laminate floors, brown floor and grey benchtop.
Kitchen with Laminate Floors Design Ideas
5