Kitchen with Coloured Appliances and Light Hardwood Floors Design Ideas
Refine by:
Budget
Sort by:Popular Today
1 - 20 of 1,702 photos
Item 1 of 3

Photo of a mid-sized beach style u-shaped eat-in kitchen in Melbourne with a farmhouse sink, open cabinets, distressed cabinets, concrete benchtops, white splashback, shiplap splashback, coloured appliances, light hardwood floors, brown floor and grey benchtop.
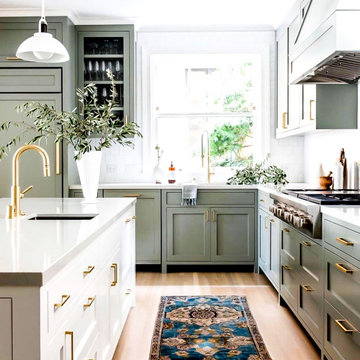
Design ideas for a large l-shaped eat-in kitchen in Dallas with green cabinets, light hardwood floors, with island, grey benchtop, shaker cabinets, white splashback, ceramic splashback, coloured appliances, an undermount sink, brown floor and quartz benchtops.
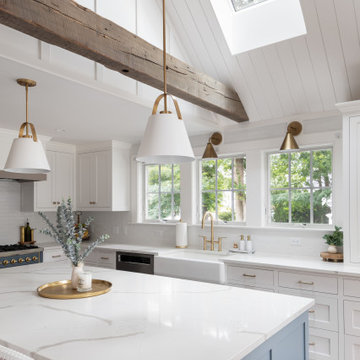
Bright renovated kitchen featuring reclaimed beams, board and batten details, v-groove details, and custom cabinetry.
Mid-sized beach style kitchen in Boston with a farmhouse sink, shaker cabinets, white cabinets, white splashback, ceramic splashback, coloured appliances, light hardwood floors and white benchtop.
Mid-sized beach style kitchen in Boston with a farmhouse sink, shaker cabinets, white cabinets, white splashback, ceramic splashback, coloured appliances, light hardwood floors and white benchtop.
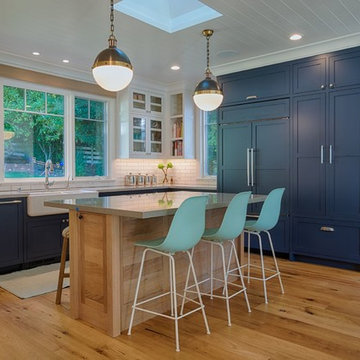
Design ideas for a mid-sized country u-shaped eat-in kitchen in San Francisco with a farmhouse sink, recessed-panel cabinets, blue cabinets, quartz benchtops, white splashback, subway tile splashback, coloured appliances, light hardwood floors, with island, beige floor and beige benchtop.
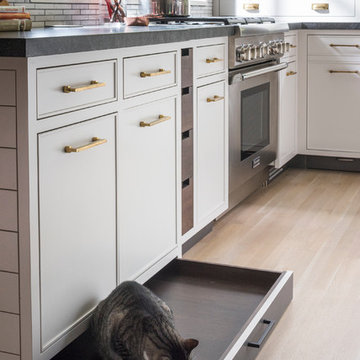
INTERNATIONAL AWARD WINNER. 2018 NKBA Design Competition Best Overall Kitchen. 2018 TIDA International USA Kitchen of the Year. 2018 Best Traditional Kitchen - Westchester Home Magazine design awards. The designer's own kitchen was gutted and renovated in 2017, with a focus on classic materials and thoughtful storage. The 1920s craftsman home has been in the family since 1940, and every effort was made to keep finishes and details true to the original construction. For sources, please see the website at www.studiodearborn.com. Photography, Adam Kane Macchia
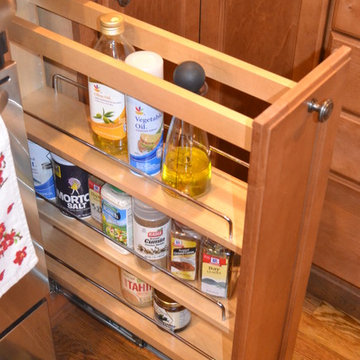
Lovely kitchen remodel in Chester County. Gorgeous granite countertops over Fieldstone cabinetry in Maple with a caramel stain. The door style is recessed and custom knobs. Tile backsplash has hints of glass inserts. Hardwood flooring.
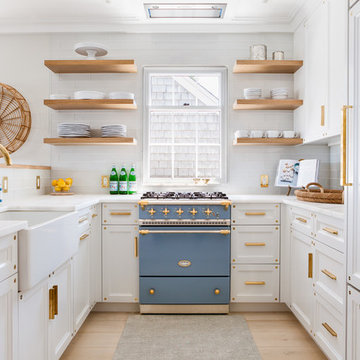
Nantucket Architectural Photography
Photo of a beach style u-shaped kitchen in Boston with a farmhouse sink, recessed-panel cabinets, white cabinets, white splashback, subway tile splashback, coloured appliances, light hardwood floors and no island.
Photo of a beach style u-shaped kitchen in Boston with a farmhouse sink, recessed-panel cabinets, white cabinets, white splashback, subway tile splashback, coloured appliances, light hardwood floors and no island.
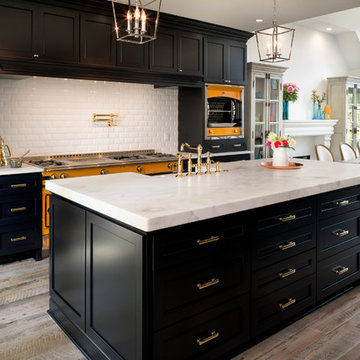
WINNER OF THE 2017 SOUTHEAST REGION NATIONAL ASSOCIATION OF THE REMODELING INDUSTRY (NARI) CONTRACTOR OF THE YEAR (CotY) AWARD FOR BEST KITCHEN OVER $150k |
© Deborah Scannell Photography
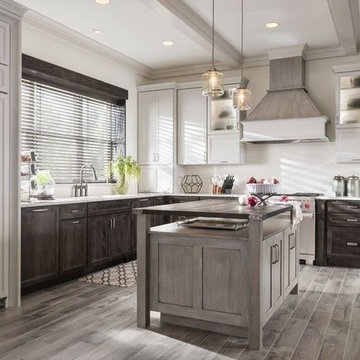
Large transitional l-shaped open plan kitchen in Tampa with an undermount sink, shaker cabinets, distressed cabinets, white splashback, coloured appliances, light hardwood floors, with island, granite benchtops, subway tile splashback and grey floor.
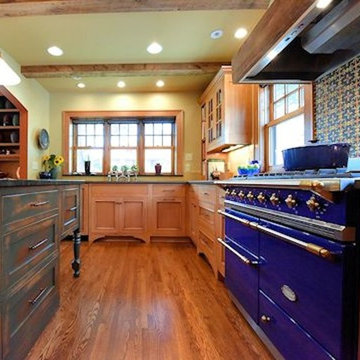
Nancy
Photo of a large country u-shaped open plan kitchen in Minneapolis with flat-panel cabinets, light wood cabinets, quartz benchtops, multi-coloured splashback, ceramic splashback, coloured appliances, light hardwood floors and with island.
Photo of a large country u-shaped open plan kitchen in Minneapolis with flat-panel cabinets, light wood cabinets, quartz benchtops, multi-coloured splashback, ceramic splashback, coloured appliances, light hardwood floors and with island.
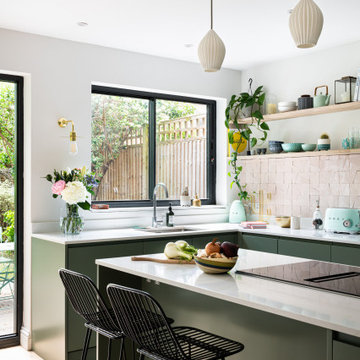
At this Fulham home, the family kitchen was entirely redesigned to bring light and colour to the fore! The forest green kitchen units by John Lewis of Hungerford combine perfectly with the powder pink Moroccan tile backsplash from Mosaic Factory.
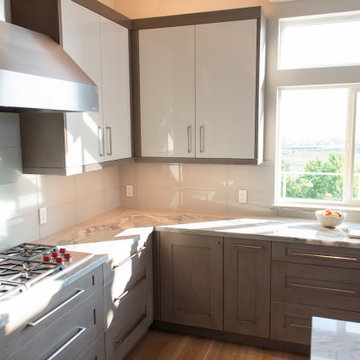
Modern Kitchen with French Oak wood floors and Quartzite slab countertops. Cabinetry by William Ohs.
Photo of a small contemporary l-shaped open plan kitchen in Other with a single-bowl sink, shaker cabinets, grey cabinets, quartzite benchtops, white splashback, glass tile splashback, coloured appliances, light hardwood floors, with island and white benchtop.
Photo of a small contemporary l-shaped open plan kitchen in Other with a single-bowl sink, shaker cabinets, grey cabinets, quartzite benchtops, white splashback, glass tile splashback, coloured appliances, light hardwood floors, with island and white benchtop.
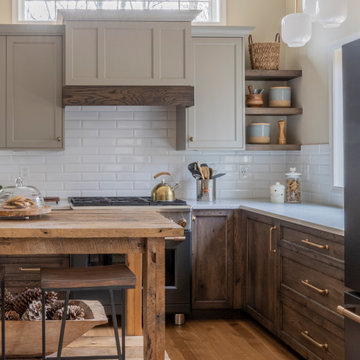
Inspiration for a mid-sized country u-shaped separate kitchen in Detroit with an undermount sink, flat-panel cabinets, grey cabinets, quartz benchtops, white splashback, porcelain splashback, coloured appliances, light hardwood floors, with island, brown floor and white benchtop.
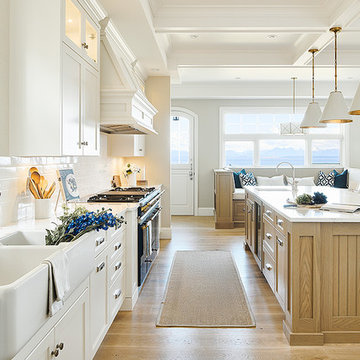
Joshua Lawrence
This is an example of a large beach style l-shaped eat-in kitchen in Vancouver with a farmhouse sink, shaker cabinets, white cabinets, granite benchtops, white splashback, ceramic splashback, coloured appliances, light hardwood floors, with island, beige floor and white benchtop.
This is an example of a large beach style l-shaped eat-in kitchen in Vancouver with a farmhouse sink, shaker cabinets, white cabinets, granite benchtops, white splashback, ceramic splashback, coloured appliances, light hardwood floors, with island, beige floor and white benchtop.
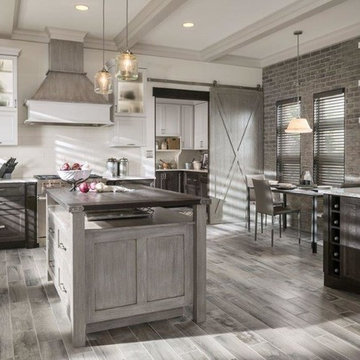
Photo of a large transitional l-shaped open plan kitchen in Tampa with an undermount sink, shaker cabinets, distressed cabinets, white splashback, coloured appliances, light hardwood floors, with island, granite benchtops, subway tile splashback and grey floor.
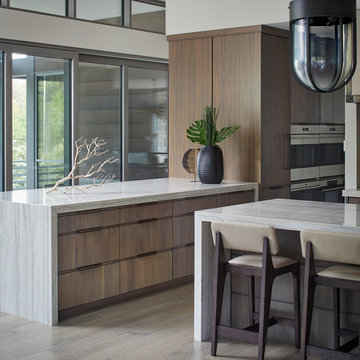
This custom new construction home located in Fox Trail, Illinois was designed for a sizeable family who do a lot of extended family entertaining. There was a strong need to have the ability to entertain large groups and the family cooks together. The family is of Indian descent and because of this there were a lot of functional requirements including thoughtful solutions for dry storage and spices.
The architecture of this project is more modern aesthetic, so the kitchen design followed suit. The home sits on a wooded site and has a pool and lots of glass. Taking cues from the beautiful site, O’Brien Harris Cabinetry in Chicago focused the design on bringing the outdoors in with the goal of achieving an organic feel to the room. They used solid walnut timber with a very natural stain so the grain of the wood comes through.
There is a very integrated feeling to the kitchen. The volume of the space really opens up when you get to the kitchen. There was a lot of thoughtfulness on the scaling of the cabinetry which around the perimeter is nestled into the architecture. obrienharris.com
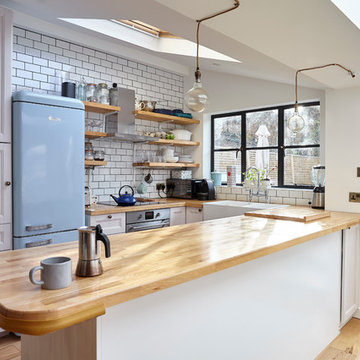
Traditional cottage kitchen Jamie Jenkins
Photo of a small country u-shaped kitchen in London with a farmhouse sink, recessed-panel cabinets, white cabinets, wood benchtops, white splashback, subway tile splashback, coloured appliances, light hardwood floors and a peninsula.
Photo of a small country u-shaped kitchen in London with a farmhouse sink, recessed-panel cabinets, white cabinets, wood benchtops, white splashback, subway tile splashback, coloured appliances, light hardwood floors and a peninsula.

This is an example of a large country kitchen pantry in Boston with a farmhouse sink, flat-panel cabinets, white cabinets, soapstone benchtops, ceramic splashback, coloured appliances, light hardwood floors, multiple islands, black benchtop and exposed beam.
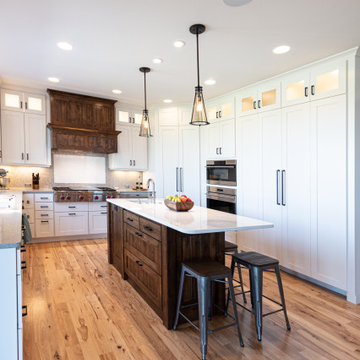
Inspiration for a large transitional u-shaped kitchen in Other with shaker cabinets, white cabinets, white splashback, coloured appliances, light hardwood floors, with island, beige floor and grey benchtop.

Photo by Jeremy Bittermann
Contemporary l-shaped kitchen in Portland with an undermount sink, flat-panel cabinets, medium wood cabinets, white splashback, coloured appliances, light hardwood floors, with island, beige floor and white benchtop.
Contemporary l-shaped kitchen in Portland with an undermount sink, flat-panel cabinets, medium wood cabinets, white splashback, coloured appliances, light hardwood floors, with island, beige floor and white benchtop.
Kitchen with Coloured Appliances and Light Hardwood Floors Design Ideas
1