Kitchen with Light Wood Cabinets and Bamboo Floors Design Ideas
Refine by:
Budget
Sort by:Popular Today
41 - 60 of 525 photos
Item 1 of 3
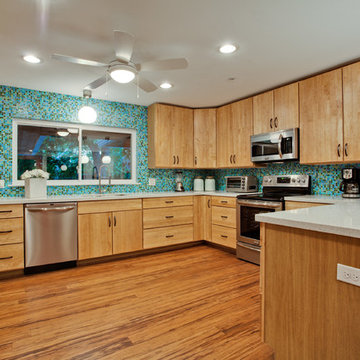
Large midcentury u-shaped kitchen in Dallas with an undermount sink, flat-panel cabinets, light wood cabinets, quartz benchtops, multi-coloured splashback, mosaic tile splashback, stainless steel appliances, bamboo floors and a peninsula.
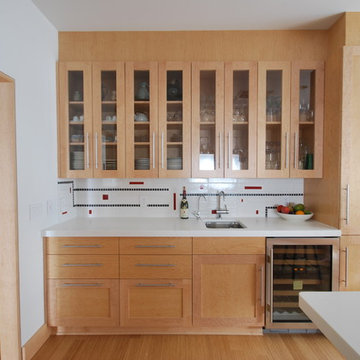
Jennifer Mortensen
Large contemporary l-shaped separate kitchen in Minneapolis with shaker cabinets, light wood cabinets, ceramic splashback, stainless steel appliances, bamboo floors, with island, an undermount sink, quartz benchtops and multi-coloured splashback.
Large contemporary l-shaped separate kitchen in Minneapolis with shaker cabinets, light wood cabinets, ceramic splashback, stainless steel appliances, bamboo floors, with island, an undermount sink, quartz benchtops and multi-coloured splashback.
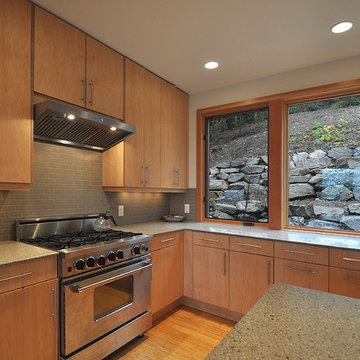
Architect: Grouparchitect.
Modular Contractor: Method Homes.
General Contractor: Britannia Construction & Design
Large contemporary l-shaped open plan kitchen in Vancouver with an undermount sink, flat-panel cabinets, light wood cabinets, quartz benchtops, grey splashback, subway tile splashback, stainless steel appliances, bamboo floors and with island.
Large contemporary l-shaped open plan kitchen in Vancouver with an undermount sink, flat-panel cabinets, light wood cabinets, quartz benchtops, grey splashback, subway tile splashback, stainless steel appliances, bamboo floors and with island.
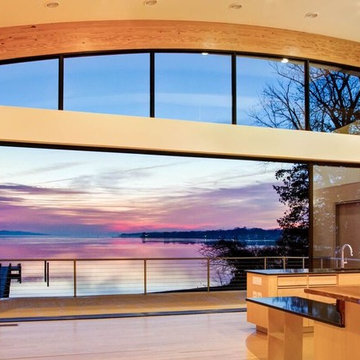
Inspiration for a large modern l-shaped open plan kitchen in Baltimore with an undermount sink, flat-panel cabinets, light wood cabinets, granite benchtops, stainless steel appliances, bamboo floors, multiple islands and brown floor.
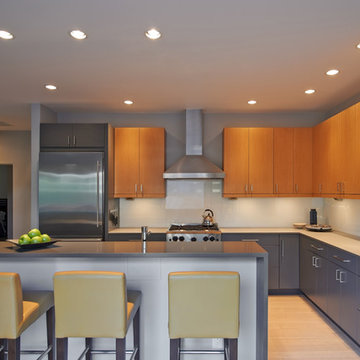
Dale Lang
Design ideas for a mid-sized contemporary l-shaped open plan kitchen in Seattle with with island, flat-panel cabinets, light wood cabinets, quartz benchtops, blue splashback, glass sheet splashback, stainless steel appliances, an undermount sink and bamboo floors.
Design ideas for a mid-sized contemporary l-shaped open plan kitchen in Seattle with with island, flat-panel cabinets, light wood cabinets, quartz benchtops, blue splashback, glass sheet splashback, stainless steel appliances, an undermount sink and bamboo floors.
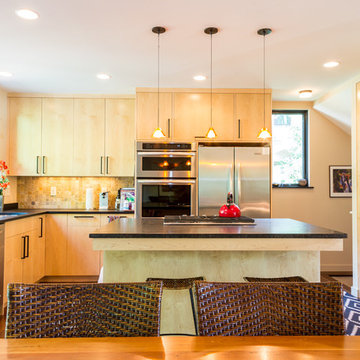
Photography by CWC (Peter Atkins)
This is an example of a mid-sized contemporary l-shaped eat-in kitchen in Minneapolis with an undermount sink, flat-panel cabinets, light wood cabinets, stainless steel appliances, bamboo floors, with island, solid surface benchtops, beige splashback and stone tile splashback.
This is an example of a mid-sized contemporary l-shaped eat-in kitchen in Minneapolis with an undermount sink, flat-panel cabinets, light wood cabinets, stainless steel appliances, bamboo floors, with island, solid surface benchtops, beige splashback and stone tile splashback.
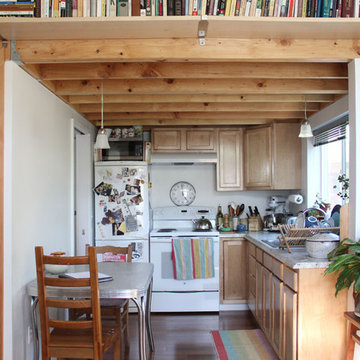
Exposed ceilings in the kitchen and the living room add warmth and make the space feel taller than it is. Multiple floor levels were used to differentiate spaces and bring in natural light.
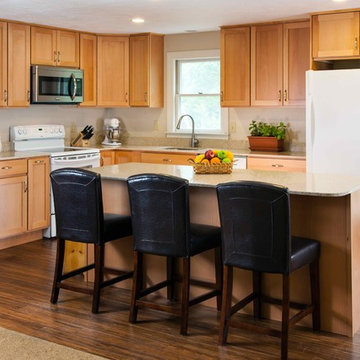
Green Home Remodel – Clean and Green on a Budget – with Flair
Today many families with young children put health and safety first among their priorities for their homes. Young families are often on a budget as well, and need to save in important areas such as energy costs by creating more efficient homes. In this major kitchen remodel and addition project, environmentally sustainable solutions were on top of the wish list producing a wonderfully remodeled home that is clean and green, coming in on time and on budget.
‘g’ Green Design Center was the first and only stop when the homeowners of this mid-sized Cape-style home were looking for assistance. They had a rough idea of the layout they were hoping to create and came to ‘g’ for design and materials. Nicole Goldman, of ‘g’ did the space planning and kitchen design, and worked with Greg Delory of Greg DeLory Home Design for the exterior architectural design and structural design components. All the finishes were selected with ‘g’ and the homeowners. All are sustainable, non-toxic and in the case of the insulation, extremely energy efficient.
Beginning in the kitchen, the separating wall between the old kitchen and hallway was removed, creating a large open living space for the family. The existing oak cabinetry was removed and new, plywood and solid wood cabinetry from Canyon Creek, with no-added urea formaldehyde (NAUF) in the glues or finishes was installed. Existing strand woven bamboo which had been recently installed in the adjacent living room, was extended into the new kitchen space, and the new addition that was designed to hold a new dining room, mudroom, and covered porch entry. The same wood was installed in the master bedroom upstairs, creating consistency throughout the home and bringing a serene look throughout.
The kitchen cabinetry is in an Alder wood with a natural finish. The countertops are Eco By Cosentino; A Cradle to Cradle manufactured materials of recycled (75%) glass, with natural stone, quartz, resin and pigments, that is a maintenance-free durable product with inherent anti-bacterial qualities.
In the first floor bathroom, all recycled-content tiling was utilized from the shower surround, to the flooring, and the same eco-friendly cabinetry and counter surfaces were installed. The similarity of materials from one room creates a cohesive look to the home, and aided in budgetary and scheduling issues throughout the project.
Throughout the project UltraTouch insulation was installed following an initial energy audit that availed the homeowners of about $1,500 in rebate funds to implement energy improvements. Whenever ‘g’ Green Design Center begins a project such as a remodel or addition, the first step is to understand the energy situation in the home and integrate the recommended improvements into the project as a whole.
Also used throughout were the AFM Safecoat Zero VOC paints which have no fumes, or off gassing and allowed the family to remain in the home during construction and painting without concern for exposure to fumes.
Dan Cutrona Photography
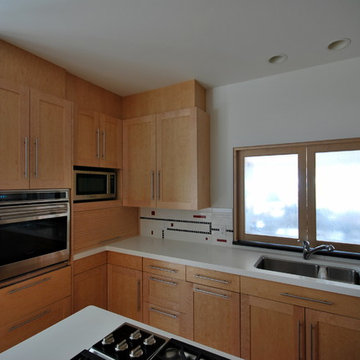
Jennifer Mortensen
Photo of a large transitional u-shaped separate kitchen in Minneapolis with a double-bowl sink, shaker cabinets, light wood cabinets, quartz benchtops, multi-coloured splashback, ceramic splashback, stainless steel appliances, bamboo floors and with island.
Photo of a large transitional u-shaped separate kitchen in Minneapolis with a double-bowl sink, shaker cabinets, light wood cabinets, quartz benchtops, multi-coloured splashback, ceramic splashback, stainless steel appliances, bamboo floors and with island.
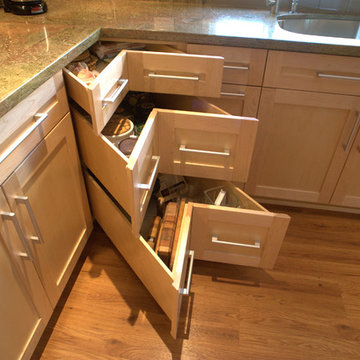
Corner drawers provide an ergonomic alternative for accessing the corner storage in this Asian influenced kitchen.
Photo of a mid-sized contemporary l-shaped separate kitchen in San Diego with an undermount sink, flat-panel cabinets, light wood cabinets, granite benchtops, multi-coloured splashback, glass sheet splashback, black appliances, bamboo floors, no island and brown floor.
Photo of a mid-sized contemporary l-shaped separate kitchen in San Diego with an undermount sink, flat-panel cabinets, light wood cabinets, granite benchtops, multi-coloured splashback, glass sheet splashback, black appliances, bamboo floors, no island and brown floor.
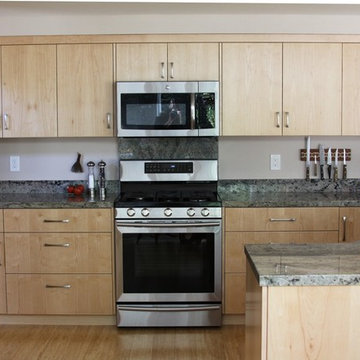
This remodel by Green Goods and designer, Jennifer Rucks features custom Maple Cabinetry, Surf Green Granite, and Strandwoven Bamboo in natural finish. The clients wanted a clean look and to visually expand the space, we used light colored cabinetry and flooring. The Surf Green Granite countertop (also know as Typhoon Green Granite) with its rich green color is the accent of this kitchen remodel. The sink is at the peninsula, thus there isn't the capacity for a backsplash, so our fabrication team's solution was to sculpt a piece of Granite that would stop water from going over the edge of the countertop.
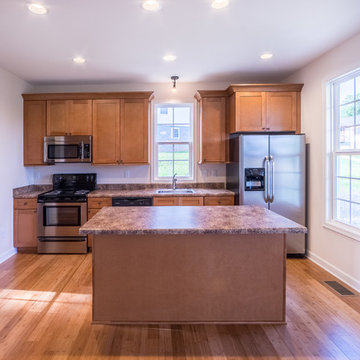
This is an example of a small traditional l-shaped eat-in kitchen in Other with a single-bowl sink, shaker cabinets, light wood cabinets, laminate benchtops, beige splashback, stainless steel appliances, bamboo floors, with island and beige floor.
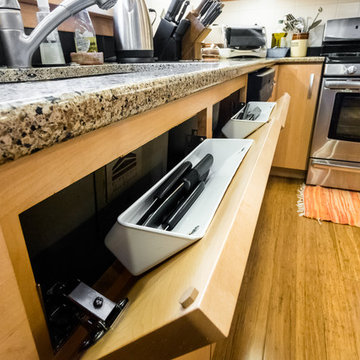
Every bit of space is used in the kitchen including handy Tip out utensil storage drawer front built into the sink face.
Buras Photography
Inspiration for a mid-sized midcentury u-shaped separate kitchen in Chicago with an undermount sink, flat-panel cabinets, light wood cabinets, granite benchtops, white splashback, ceramic splashback, stainless steel appliances, bamboo floors and with island.
Inspiration for a mid-sized midcentury u-shaped separate kitchen in Chicago with an undermount sink, flat-panel cabinets, light wood cabinets, granite benchtops, white splashback, ceramic splashback, stainless steel appliances, bamboo floors and with island.
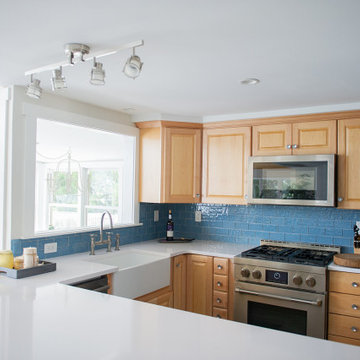
Mid-sized beach style l-shaped separate kitchen in New York with a farmhouse sink, raised-panel cabinets, light wood cabinets, solid surface benchtops, blue splashback, ceramic splashback, stainless steel appliances, bamboo floors, a peninsula, beige floor and white benchtop.
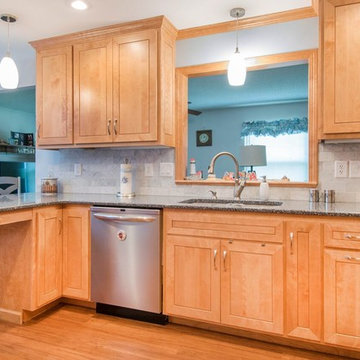
This is an example of a mid-sized transitional u-shaped separate kitchen in Cincinnati with a double-bowl sink, shaker cabinets, light wood cabinets, granite benchtops, grey splashback, marble splashback, stainless steel appliances, bamboo floors, a peninsula, brown floor and grey benchtop.
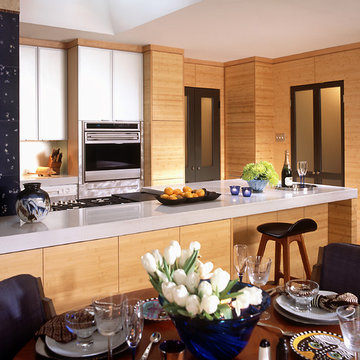
Bamboo Kitchen
Dan Piassick Photography
This is an example of a mid-sized modern galley open plan kitchen in Dallas with an undermount sink, light wood cabinets, quartz benchtops, mirror splashback, stainless steel appliances, metallic splashback, bamboo floors, a peninsula and flat-panel cabinets.
This is an example of a mid-sized modern galley open plan kitchen in Dallas with an undermount sink, light wood cabinets, quartz benchtops, mirror splashback, stainless steel appliances, metallic splashback, bamboo floors, a peninsula and flat-panel cabinets.
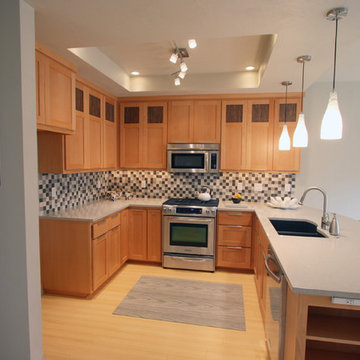
Urban modern kitchen + eating bar with Cambria Quartz Countertops, chalkboard note area, cookbook storage, Bamboo Flooring, & undermount granite composite sink.
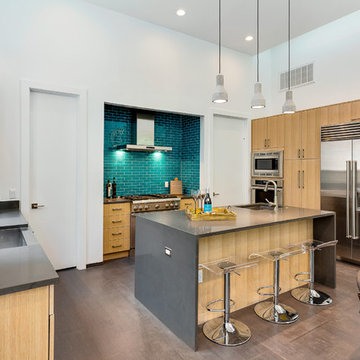
Inspiration for a mid-sized contemporary u-shaped open plan kitchen in Austin with a farmhouse sink, flat-panel cabinets, light wood cabinets, quartz benchtops, green splashback, glass tile splashback, stainless steel appliances, bamboo floors and with island.
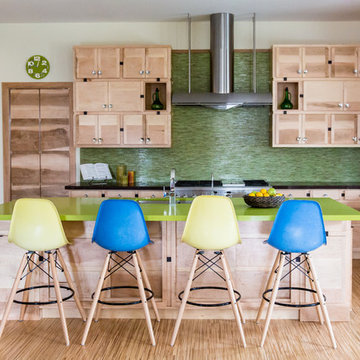
G.E. Monogram 48" Range ZDP486NRPSS
G.E. Monogram 48" Side by Side Built-In Refrigerator ZISS480DXSS
Zephyr Trapeze Hood CTPE48BSX
G.E Monogram Dishwashers ZDT870SFSS/ZDT800SSFSS
Electrolux Front Load Washer/Dryer - Model no longer available
Cabinets: Rod Heiss, Cutting Edge Design- Salt Lake City, Utah
Designer: Stephanie Lake- Bountiful, Utah
Contractor: J. Budge Construction- Herriman, Utah
Flooring is Timeline Light
Photography Credit: Lindsay Salazar Photography
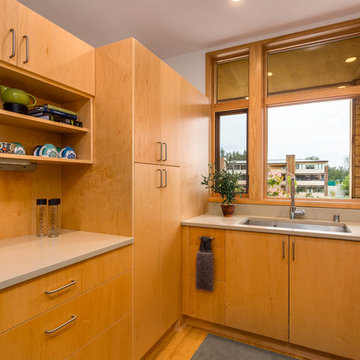
This is an example of a mid-sized modern galley open plan kitchen in Seattle with an undermount sink, flat-panel cabinets, light wood cabinets, quartzite benchtops, grey splashback, stone slab splashback, stainless steel appliances, bamboo floors, no island and grey benchtop.
Kitchen with Light Wood Cabinets and Bamboo Floors Design Ideas
3