Kitchen with Light Wood Cabinets and Bamboo Floors Design Ideas
Refine by:
Budget
Sort by:Popular Today
61 - 80 of 525 photos
Item 1 of 3
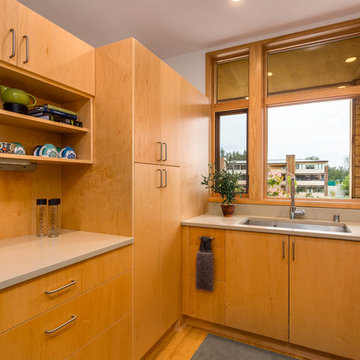
This is an example of a mid-sized modern galley open plan kitchen in Seattle with an undermount sink, flat-panel cabinets, light wood cabinets, quartzite benchtops, grey splashback, stone slab splashback, stainless steel appliances, bamboo floors, no island and grey benchtop.
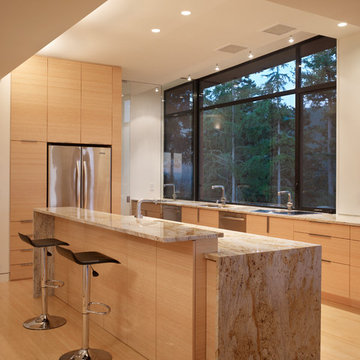
Photographer: Benjamin Benschneider
Design ideas for a mid-sized modern single-wall open plan kitchen in Seattle with an undermount sink, flat-panel cabinets, light wood cabinets, granite benchtops, stainless steel appliances, bamboo floors and with island.
Design ideas for a mid-sized modern single-wall open plan kitchen in Seattle with an undermount sink, flat-panel cabinets, light wood cabinets, granite benchtops, stainless steel appliances, bamboo floors and with island.
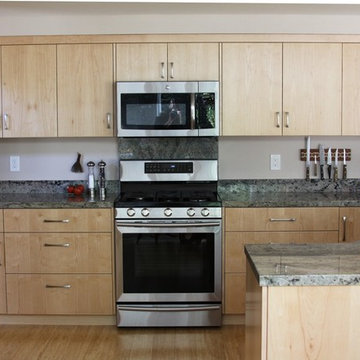
This U-shaped kitchen plan allows the cook to be a part of the living room conversation! The light maple custom cabinets provide ample storage while not overcrowding the space. The quartz counter top adds a pop of color and depth to the otherwise light kitchen.
|
Designed and built by Green Goods in San Luis Obispo, CA.
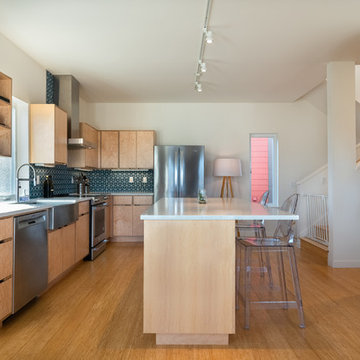
Architect: Grouparchitect.
Builder: Barlow Construction.
Photographer: AMF Photography
Inspiration for a mid-sized contemporary l-shaped open plan kitchen in Seattle with a farmhouse sink, flat-panel cabinets, light wood cabinets, quartz benchtops, blue splashback, stainless steel appliances, bamboo floors, with island, brown floor, white benchtop and mosaic tile splashback.
Inspiration for a mid-sized contemporary l-shaped open plan kitchen in Seattle with a farmhouse sink, flat-panel cabinets, light wood cabinets, quartz benchtops, blue splashback, stainless steel appliances, bamboo floors, with island, brown floor, white benchtop and mosaic tile splashback.
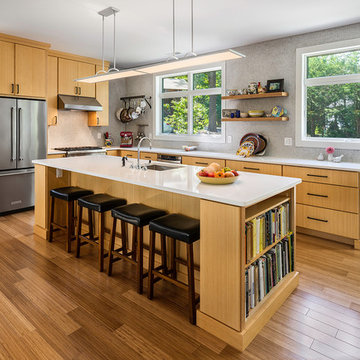
Photo of a contemporary l-shaped kitchen in Bridgeport with an undermount sink, flat-panel cabinets, ceramic splashback, stainless steel appliances, bamboo floors, with island, brown floor, light wood cabinets and grey splashback.
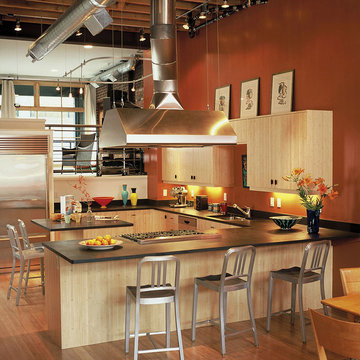
Color: Unfinished-Bamboo-Panels-Solid-Stock-Natural-Flat
Inspiration for a mid-sized industrial u-shaped eat-in kitchen in Chicago with an undermount sink, flat-panel cabinets, light wood cabinets, soapstone benchtops, red splashback, stainless steel appliances, bamboo floors and with island.
Inspiration for a mid-sized industrial u-shaped eat-in kitchen in Chicago with an undermount sink, flat-panel cabinets, light wood cabinets, soapstone benchtops, red splashback, stainless steel appliances, bamboo floors and with island.
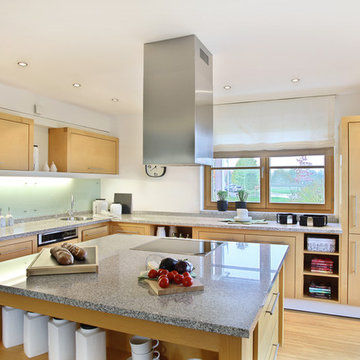
Die große Holzküche, mit einer Insel, ist ein richtiges Kochparadis.
This is an example of a mid-sized scandinavian l-shaped separate kitchen in Other with an undermount sink, flat-panel cabinets, light wood cabinets, white splashback, glass sheet splashback, panelled appliances, bamboo floors and with island.
This is an example of a mid-sized scandinavian l-shaped separate kitchen in Other with an undermount sink, flat-panel cabinets, light wood cabinets, white splashback, glass sheet splashback, panelled appliances, bamboo floors and with island.
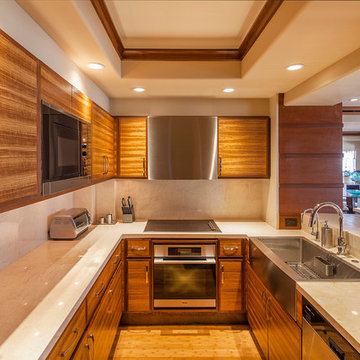
Pablo Mason Photography
Photo of a small modern galley separate kitchen in San Diego with a farmhouse sink, light wood cabinets, marble benchtops, beige splashback, stainless steel appliances, bamboo floors, no island, flat-panel cabinets and marble splashback.
Photo of a small modern galley separate kitchen in San Diego with a farmhouse sink, light wood cabinets, marble benchtops, beige splashback, stainless steel appliances, bamboo floors, no island, flat-panel cabinets and marble splashback.
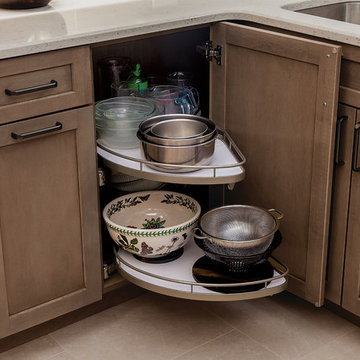
Storage Solutions were key for this homeowner. Dura Supreme Hudson in cashew was chosen to complement the bamboo flooring. KSI Designer Lloyd Endsley. Photography by Steve McCall
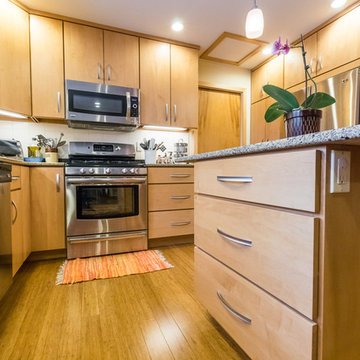
Plenty of storage in the island with pull out soft closing drawers. Upper and lower wall cabinets around the kitchen provide an abundance of places to put every appliance/utensil. Hidden electrical outlets are placed throughout for convenience without distracting from the timeless appeal.
Buras Photography
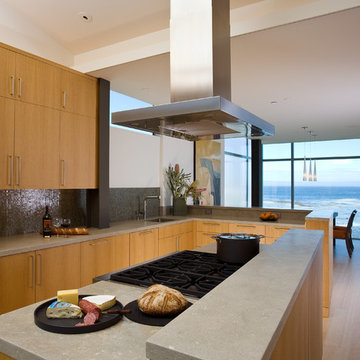
Kitchen with dining room beyond.
Photo: Russell Abraham
This is an example of a mid-sized modern galley eat-in kitchen in San Francisco with an undermount sink, flat-panel cabinets, light wood cabinets, granite benchtops, brown splashback, ceramic splashback, stainless steel appliances, bamboo floors and with island.
This is an example of a mid-sized modern galley eat-in kitchen in San Francisco with an undermount sink, flat-panel cabinets, light wood cabinets, granite benchtops, brown splashback, ceramic splashback, stainless steel appliances, bamboo floors and with island.
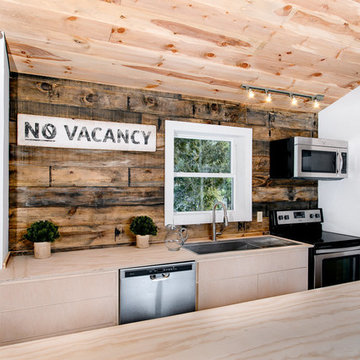
F2FOTO
Photo of a small country single-wall eat-in kitchen in Burlington with an undermount sink, flat-panel cabinets, light wood cabinets, wood benchtops, stainless steel appliances, bamboo floors, with island, brown floor, brown splashback and timber splashback.
Photo of a small country single-wall eat-in kitchen in Burlington with an undermount sink, flat-panel cabinets, light wood cabinets, wood benchtops, stainless steel appliances, bamboo floors, with island, brown floor, brown splashback and timber splashback.
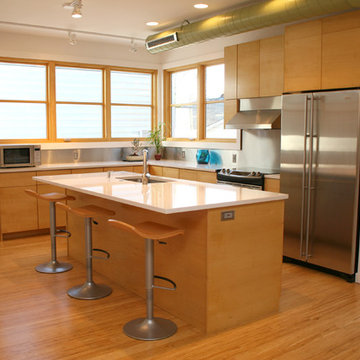
This is an example of a small l-shaped eat-in kitchen in St Louis with an undermount sink, flat-panel cabinets, light wood cabinets, metallic splashback, metal splashback, stainless steel appliances, bamboo floors and with island.
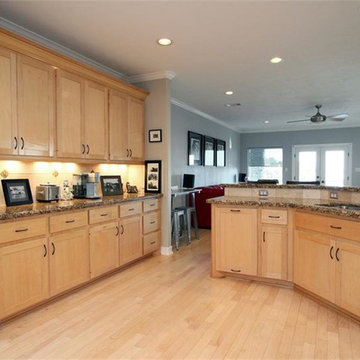
Michael Whitesides
Photo of a traditional u-shaped kitchen pantry in Houston with a single-bowl sink, shaker cabinets, light wood cabinets, granite benchtops, beige splashback, ceramic splashback, stainless steel appliances, bamboo floors and a peninsula.
Photo of a traditional u-shaped kitchen pantry in Houston with a single-bowl sink, shaker cabinets, light wood cabinets, granite benchtops, beige splashback, ceramic splashback, stainless steel appliances, bamboo floors and a peninsula.
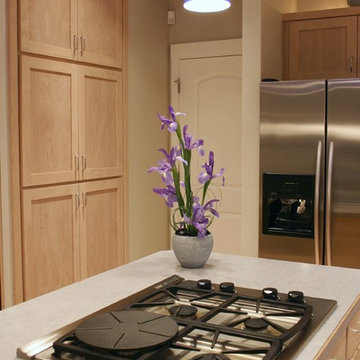
This is an example of a mid-sized modern l-shaped kitchen pantry in Portland with shaker cabinets, light wood cabinets, laminate benchtops, stainless steel appliances, bamboo floors and with island.
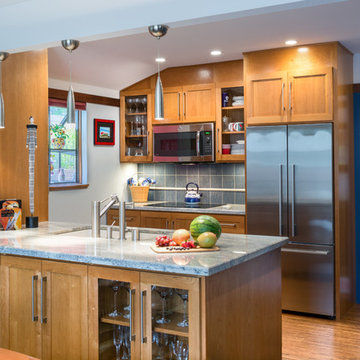
Blue Gator Photography
This is an example of a small transitional galley kitchen pantry in San Francisco with an undermount sink, shaker cabinets, light wood cabinets, granite benchtops, blue splashback, porcelain splashback, stainless steel appliances, bamboo floors and a peninsula.
This is an example of a small transitional galley kitchen pantry in San Francisco with an undermount sink, shaker cabinets, light wood cabinets, granite benchtops, blue splashback, porcelain splashback, stainless steel appliances, bamboo floors and a peninsula.
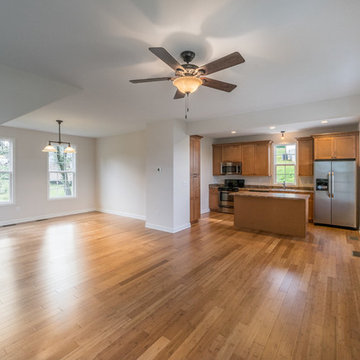
Small traditional l-shaped eat-in kitchen in Other with a single-bowl sink, shaker cabinets, light wood cabinets, laminate benchtops, beige splashback, stainless steel appliances, bamboo floors, with island and beige floor.
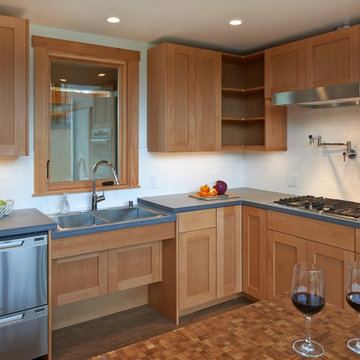
Mid-sized transitional l-shaped eat-in kitchen in Seattle with a double-bowl sink, shaker cabinets, light wood cabinets, solid surface benchtops, white splashback, subway tile splashback, stainless steel appliances, bamboo floors and with island.
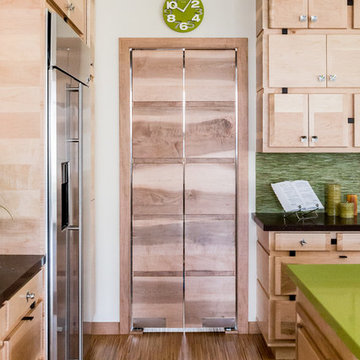
G.E. Monogram 48" Range ZDP486NRPSS
G.E. Monogram 48" Side by Side Built-In Refrigerator ZISS480DXSS
Zephyr Trapeze Hood CTPE48BSX
G.E Monogram Dishwashers ZDT870SFSS/ZDT800SSFSS
Electrolux Front Load Washer/Dryer - Model no longer available
Cabinets: Rod Heiss, Cutting Edge Design- Salt Lake City, Utah
Designer: Stephanie Lake- Bountiful, Utah
Contractor: J. Budge Construction- Herriman, Utah
Flooring is Timeline Light
Photography Credit: Lindsay Salazar Photography
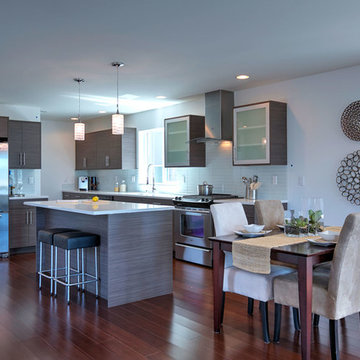
This three home project in Seattle was a creative challenge we were excited to tackle. The lot sizes were long and narrow, so we decided to create a compact contemporary space. Our design team chose light solid surface elements and a dark flooring for a warmer mix.
Photographer: Layne Freedle
Kitchen with Light Wood Cabinets and Bamboo Floors Design Ideas
4