Kitchen with Light Wood Cabinets and Black Splashback Design Ideas
Refine by:
Budget
Sort by:Popular Today
41 - 60 of 3,532 photos
Item 1 of 3
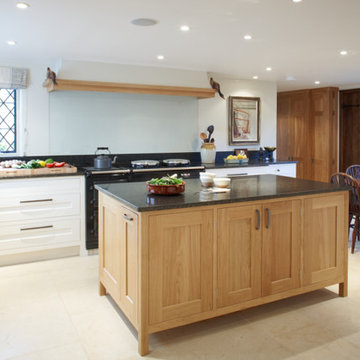
This is an example of a large modern l-shaped eat-in kitchen in Surrey with a double-bowl sink, shaker cabinets, light wood cabinets, granite benchtops, black splashback, stone slab splashback, stainless steel appliances, limestone floors and with island.
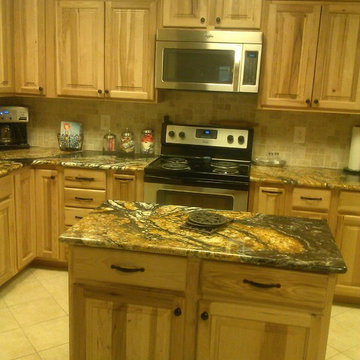
Sherri Rosson
Design ideas for a mid-sized country l-shaped separate kitchen in Birmingham with a double-bowl sink, recessed-panel cabinets, light wood cabinets, granite benchtops, black splashback, stone tile splashback, stainless steel appliances, ceramic floors and with island.
Design ideas for a mid-sized country l-shaped separate kitchen in Birmingham with a double-bowl sink, recessed-panel cabinets, light wood cabinets, granite benchtops, black splashback, stone tile splashback, stainless steel appliances, ceramic floors and with island.
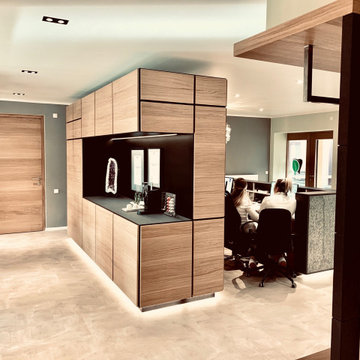
Der maßangefertige Mittelblock mit Sockelbelechtung ist Rückseitig als Küche ausgeführt. Der Patient darf sich hier mit Kaffe und Tee, Wasser etc selbst bedienen.
Links erstreckt sich dann die Wartelounge
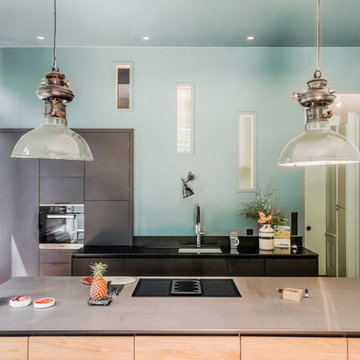
Une piece à vivre avec un ilot monumental pour les parties de finger food
Photo of a large modern single-wall eat-in kitchen in Lyon with an undermount sink, beaded inset cabinets, light wood cabinets, black splashback, marble splashback, black appliances, light hardwood floors, with island, beige floor and black benchtop.
Photo of a large modern single-wall eat-in kitchen in Lyon with an undermount sink, beaded inset cabinets, light wood cabinets, black splashback, marble splashback, black appliances, light hardwood floors, with island, beige floor and black benchtop.
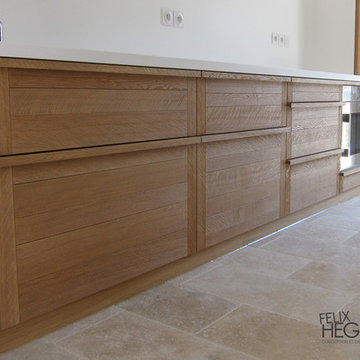
... une cuisine haut de gamme fabriquée dans notre atelier. Les façades en chêne massif sablé (pour un rendu brut et naturel) ont été entièrement fabriquées à la main.
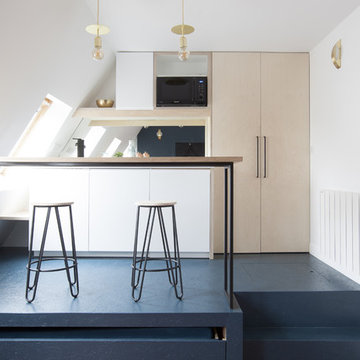
Trois chambres sous les toits ont été réunies pour créer ce petit studio de 21m2 : espace modulable par le lit sur roulettes qui se range sous la cuisine et qui peut aussi devenir canapé.
Ce studio offre tous les atouts d’un appartement en optimisant l'espace disponible - un grand dressing, une salle d'eau profitant de lumière naturelle par une vitre, un bureau qui s'insère derrière, cuisine et son bar créant une liaison avec l'espace de vie qui devient chambre lorsque l'on sort le lit.
Crédit photos : Fabienne Delafraye
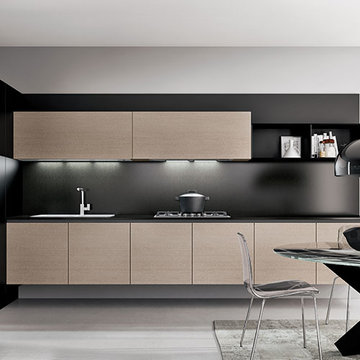
Photo of a small modern l-shaped eat-in kitchen in Orange County with flat-panel cabinets, light wood cabinets, black splashback, stainless steel appliances, no island, grey floor and black benchtop.
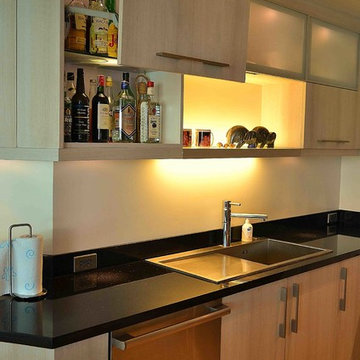
Modular Kitchen Cabinets with soft close lift up., A black countertop, and LED lights
Large modern l-shaped eat-in kitchen in Other with a single-bowl sink, flat-panel cabinets, light wood cabinets, granite benchtops, black splashback, stone slab splashback, stainless steel appliances and with island.
Large modern l-shaped eat-in kitchen in Other with a single-bowl sink, flat-panel cabinets, light wood cabinets, granite benchtops, black splashback, stone slab splashback, stainless steel appliances and with island.
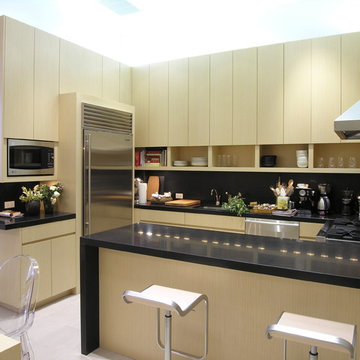
Custom quartered ash Kitchen cabinetry with concealed pull at bottoms, lighted by cove lighting above & below, while accentuated by black granite countertop and backsplash draping down to the porcelain floor tile at opening.
Video narrative:
http://www.youtube.com/watch?v=K9t7nY-c-7g

Light and airy, modern Ash flooring framed with travertine tile sets the mood for this contemporary design. The open plan and many windows offer abundant light, while rich colors keep things warm. Floor: 2-1/4” strip European White Ash | Two-Tone Select | Estate Collection smooth surface | square edge | color Natural | Satin Waterborne Poly. For more information please email us at: sales@signaturehardwoods.com

We designed and made the custom plywood cabinetry made for a small, light-filled kitchen remodel. Cabinet fronts are maple and birch plywood with circular cut outs. The open shelving has through tenon joinery and sliding doors.
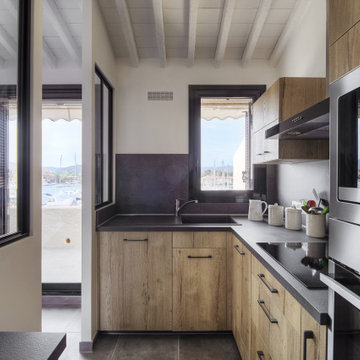
cuisine facade placage chene, plan de travail marbre noir
Inspiration for a small contemporary l-shaped separate kitchen in Marseille with a single-bowl sink, beaded inset cabinets, light wood cabinets, marble benchtops, black splashback, marble splashback, stainless steel appliances, ceramic floors, no island, grey floor, black benchtop and wood.
Inspiration for a small contemporary l-shaped separate kitchen in Marseille with a single-bowl sink, beaded inset cabinets, light wood cabinets, marble benchtops, black splashback, marble splashback, stainless steel appliances, ceramic floors, no island, grey floor, black benchtop and wood.
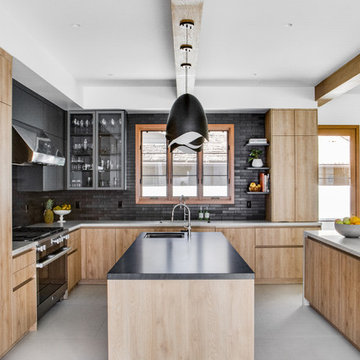
Design ideas for a mid-sized contemporary u-shaped eat-in kitchen in Orange County with an undermount sink, flat-panel cabinets, light wood cabinets, quartzite benchtops, black splashback, stone tile splashback, panelled appliances, cement tiles, multiple islands, grey floor and white benchtop.
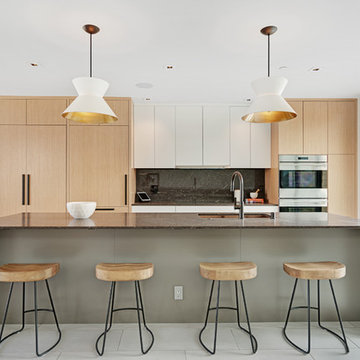
State of the art kitchen with Subzero fridge and freezer, Wolf induction cooktop, dual Wolf wall ovens, Bosch dishwasher and Silestone custom built island.

This kitchen is the central feature of a "Universal design" for a two-level urban apartment renovation. Universal design creates environments that are accessible to all people, regardless of age, disability or other factors.
Universal design allows us and our loved ones to stay at home during rehabilitation or while living with a disability. Universal design also allows us to age in place while we stay in our homes.
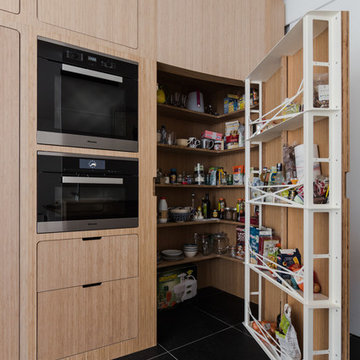
Inspiration for an expansive scandinavian galley eat-in kitchen in Paris with an integrated sink, beaded inset cabinets, light wood cabinets, stainless steel benchtops, black splashback, slate splashback, panelled appliances, slate floors, with island and black floor.
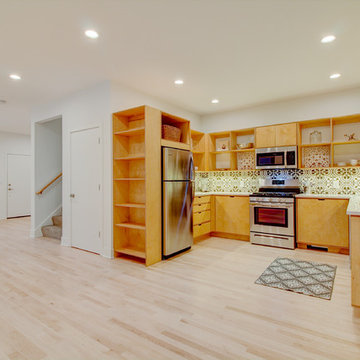
Photo of a mid-sized modern u-shaped open plan kitchen in Milwaukee with an undermount sink, flat-panel cabinets, light wood cabinets, quartz benchtops, black splashback, terra-cotta splashback, stainless steel appliances, light hardwood floors, no island, brown floor and white benchtop.
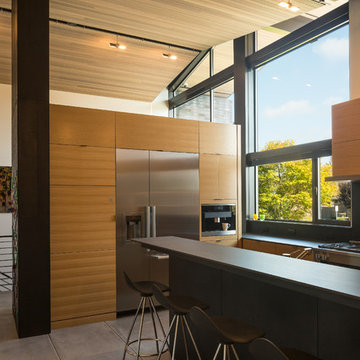
Kitchen features rift white oak cabinets and porcelain counters, LED track lighting.
photo by Lara Swimmer
Inspiration for a large midcentury u-shaped open plan kitchen in Seattle with an integrated sink, flat-panel cabinets, light wood cabinets, solid surface benchtops, black splashback, stainless steel appliances, concrete floors and with island.
Inspiration for a large midcentury u-shaped open plan kitchen in Seattle with an integrated sink, flat-panel cabinets, light wood cabinets, solid surface benchtops, black splashback, stainless steel appliances, concrete floors and with island.
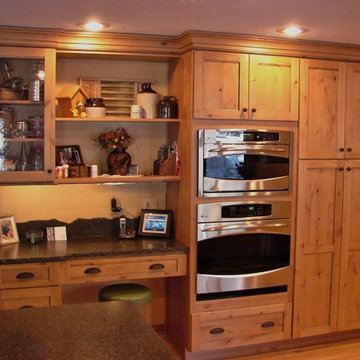
Kitchen design and photography by Jennifer Hayes
Country u-shaped eat-in kitchen in Denver with shaker cabinets, light wood cabinets, granite benchtops, black splashback, stone slab splashback and stainless steel appliances.
Country u-shaped eat-in kitchen in Denver with shaker cabinets, light wood cabinets, granite benchtops, black splashback, stone slab splashback and stainless steel appliances.
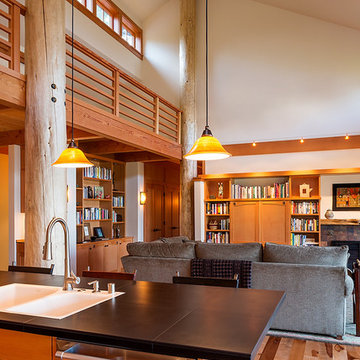
Adding clerestory windows especially where there is a high ceiling minimizes the need for lighting during the day and washes the room with natural light. Only a few track lights and spot lights were used in this great room!
Kitchen with Light Wood Cabinets and Black Splashback Design Ideas
3