Kitchen with Light Wood Cabinets and Black Splashback Design Ideas
Refine by:
Budget
Sort by:Popular Today
81 - 100 of 3,532 photos
Item 1 of 3
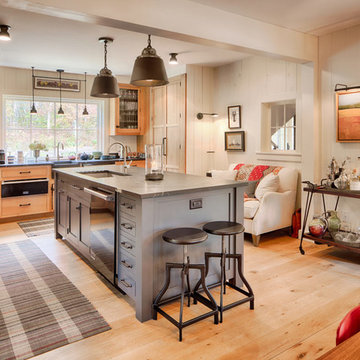
This is an example of a large country u-shaped eat-in kitchen in Burlington with an undermount sink, beaded inset cabinets, light wood cabinets, granite benchtops, black splashback, stainless steel appliances, light hardwood floors, with island and timber splashback.
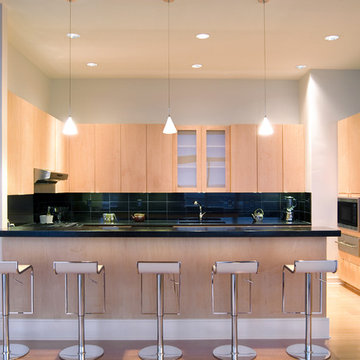
Design by PureModern - 5FiftyFive at the Hilton Austin unit 2921 - Minimalist requested by the developer/client
Photo of a mid-sized modern u-shaped eat-in kitchen in Seattle with light hardwood floors, flat-panel cabinets, light wood cabinets, granite benchtops, black splashback, ceramic splashback, stainless steel appliances and a peninsula.
Photo of a mid-sized modern u-shaped eat-in kitchen in Seattle with light hardwood floors, flat-panel cabinets, light wood cabinets, granite benchtops, black splashback, ceramic splashback, stainless steel appliances and a peninsula.
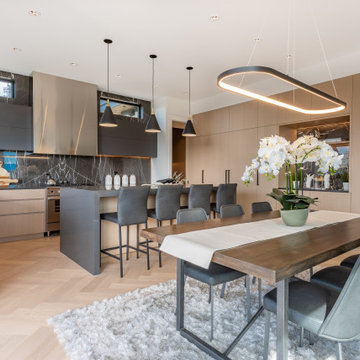
This is an example of a large contemporary eat-in kitchen in Vancouver with an undermount sink, flat-panel cabinets, light wood cabinets, quartz benchtops, black splashback, marble splashback, stainless steel appliances, light hardwood floors, with island and grey benchtop.
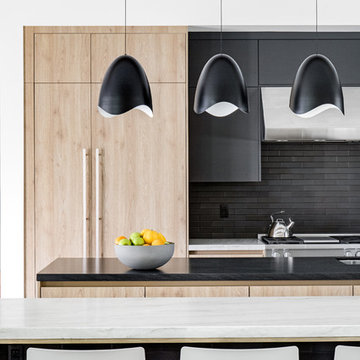
Photo of a mid-sized contemporary u-shaped eat-in kitchen in Orange County with an undermount sink, flat-panel cabinets, light wood cabinets, quartzite benchtops, black splashback, stone tile splashback, panelled appliances, cement tiles, multiple islands, grey floor and white benchtop.
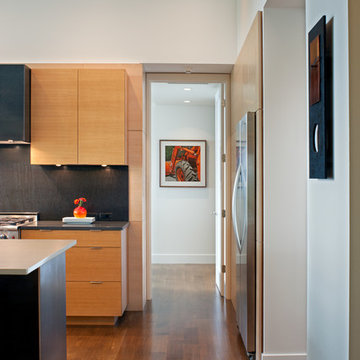
Photo by David Dietrich.
Carolina Home & Garden Magazine, Summer 2017
This is an example of a mid-sized contemporary galley eat-in kitchen in Charlotte with flat-panel cabinets, light wood cabinets, stainless steel appliances, dark hardwood floors, with island, solid surface benchtops, black splashback and brown floor.
This is an example of a mid-sized contemporary galley eat-in kitchen in Charlotte with flat-panel cabinets, light wood cabinets, stainless steel appliances, dark hardwood floors, with island, solid surface benchtops, black splashback and brown floor.
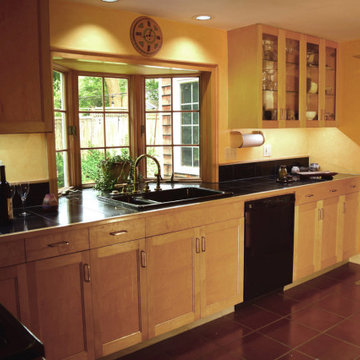
Design & build custom kitchen cabinets
Mid-sized traditional l-shaped eat-in kitchen in Boston with a double-bowl sink, recessed-panel cabinets, light wood cabinets, tile benchtops, black splashback, granite splashback, black appliances, cement tiles, no island, brown floor and black benchtop.
Mid-sized traditional l-shaped eat-in kitchen in Boston with a double-bowl sink, recessed-panel cabinets, light wood cabinets, tile benchtops, black splashback, granite splashback, black appliances, cement tiles, no island, brown floor and black benchtop.
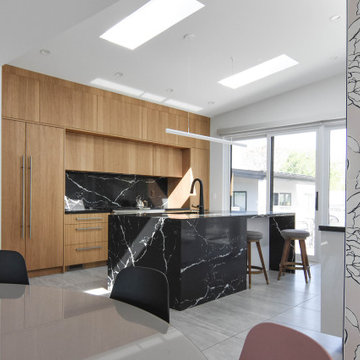
This is an example of a modern galley open plan kitchen in Salt Lake City with flat-panel cabinets, light wood cabinets, marble benchtops, black splashback, marble splashback, black appliances, with island, grey floor and black benchtop.
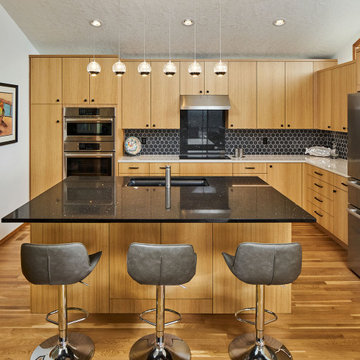
We moved the kitchen to the opposite side of the room to provide a better overall layout with more cabinets and continuous countertop space. Cabinets were placed under clerestory windows, allowing them to act as a light shelf and exponentially increasing natural light in the space. We removed the dropped ceiling to open up the space and create more evenly dispersed natural light.
New appliances were installed, including a separate cooktop and wall oven to accommodate different cooking and baking zones. We implemented a warm Pacific Northwest material pallet with quarter-sawn oak cabinets, and added neutral yet sharp finishes in black, white, and chrome.
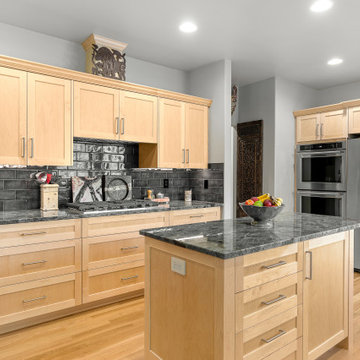
This kitchen was renovated and features maple shaker style cabinets with a clear finish. Aphrodite Royal granite counters with a glossy black subway tile backsplash. Oak hardwood floors were refinished as part of this project.
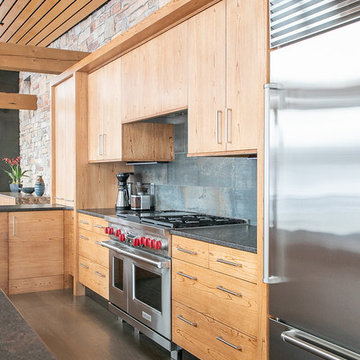
Designer: Paul Dybdahl
Photographer: Shanna Wolf
Designer’s Note: One of the main project goals was to develop a kitchen space that complimented the homes quality while blending elements of the new kitchen space with the homes eclectic materials.
Japanese Ash veneers were chosen for the main body of the kitchen for it's quite linear appeals. Quarter Sawn White Oak, in a natural finish, was chosen for the island to compliment the dark finished Quarter Sawn Oak floor that runs throughout this home.
The west end of the island, under the Walnut top, is a metal finished wood. This was to speak to the metal wrapped fireplace on the west end of the space.
A massive Walnut Log was sourced to create the 2.5" thick 72" long and 45" wide (at widest end) living edge top for an elevated seating area at the island. This was created from two pieces of solid Walnut, sliced and joined in a book-match configuration.
The homeowner loves the new space!!
Cabinets: Premier Custom-Built
Countertops: Leathered Granite The Granite Shop of Madison
Location: Vermont Township, Mt. Horeb, WI
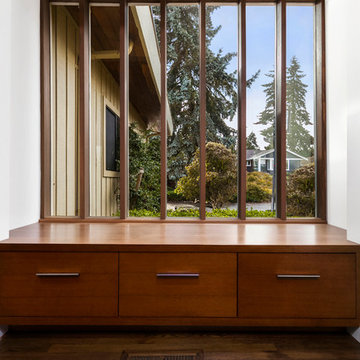
Design ideas for a large midcentury u-shaped open plan kitchen in Seattle with an undermount sink, flat-panel cabinets, light wood cabinets, quartz benchtops, black splashback, cement tile splashback, stainless steel appliances, medium hardwood floors and with island.
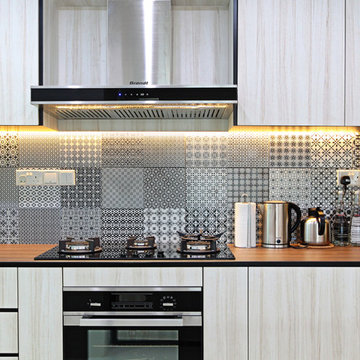
Jericho Law
Inspiration for a scandinavian kitchen in Singapore with flat-panel cabinets, light wood cabinets, wood benchtops and black splashback.
Inspiration for a scandinavian kitchen in Singapore with flat-panel cabinets, light wood cabinets, wood benchtops and black splashback.
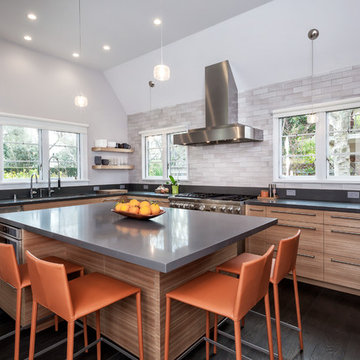
Cherie Cordellos - http://www.photosbycherie.net
JPM Construction offers complete support for designing, building, and renovating homes in Atherton, Menlo Park, Portola Valley, and surrounding mid-peninsula areas. With a focus on high-quality craftsmanship and professionalism, our clients can expect premium end-to-end service.
The promise of JPM is unparalleled quality both on-site and off, where we value communication and attention to detail at every step. Onsite, we work closely with our own tradesmen, subcontractors, and other vendors to bring the highest standards to construction quality and job site safety. Off site, our management team is always ready to communicate with you about your project. The result is a beautiful, lasting home and seamless experience for you.
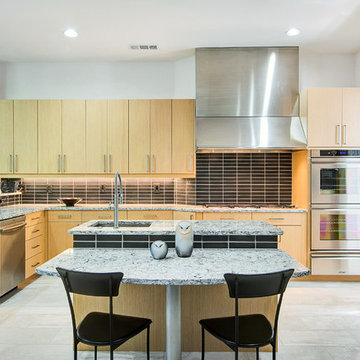
Mid-century modern kitchen and butler's pantry by Kitchen Design Concepts in Dallas, TX.
This kitchen features Ultra Craft Rift Cut Oak (vertical) with a Natural finish in the Slab door style, Pratt & Larsen 3x8 "Metallic C602" tile backsplash in a straight lay, 3cm Cambria Bellingham countertops, Daltile Exquisite Ivory 12x24 porcelain floor tiles layed in a brick pattern, Blanco sinks, and appliances from Dacor including a 54" wall hood and 36" gas cooktop.
Photo Credit: Unique Exposure Photography
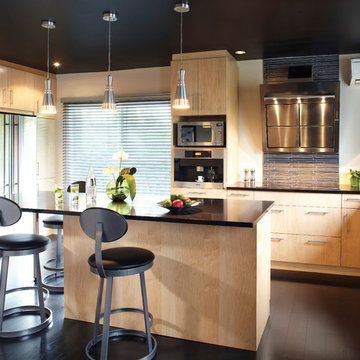
Design ideas for a contemporary u-shaped kitchen with a drop-in sink, flat-panel cabinets, light wood cabinets, black splashback and stainless steel appliances.
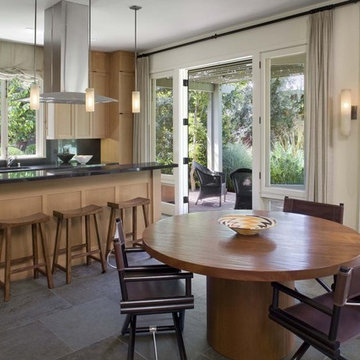
Dining + Kitchen end of Great Room in Guest House. Cathy Schwabe, AIA. Designed while at EHDD Architects. Photograph by David Wakely
Design ideas for a contemporary eat-in kitchen in San Francisco with shaker cabinets, light wood cabinets, black splashback, stone slab splashback and slate floors.
Design ideas for a contemporary eat-in kitchen in San Francisco with shaker cabinets, light wood cabinets, black splashback, stone slab splashback and slate floors.
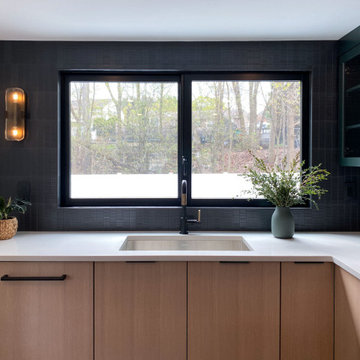
Contemporary kitchen and mudroom design and remodeling project in Stoneham MA. We buried the frame of a load-bearing wall between the kitchen and dining room to create an open-concept flow between cooking and dining spaces, and widened another load-bearing wall to open to the sunken mudroom and driveway entry door. Kitchen includes rift-sawn oak and hunter green painted finish frameless cabinetry, Wilsonart Tivoli Grey quartz countertops, a sunning backsplash with CEPAC Illusion porcelain tile in Onyx, stained hardwood floors, Anatolia Ceraforge Oxide porcelain tile floor in mudroom, Bosch stainless steel appliances, and TopKnobs black cabinet hardware.
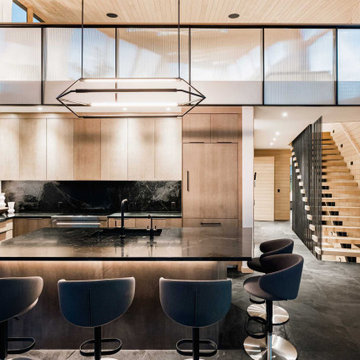
Winner: Platinum Award for Best in America Living Awards 2023. Atop a mountain peak, nearly two miles above sea level, sits a pair of non-identical, yet related, twins. Inspired by intersecting jagged peaks, these unique homes feature soft dark colors, rich textural exterior stone, and patinaed Shou SugiBan siding, allowing them to integrate quietly into the surrounding landscape, and to visually complete the natural ridgeline. Despite their smaller size, these homes are richly appointed with amazing, organically inspired contemporary details that work to seamlessly blend their interior and exterior living spaces. The simple, yet elegant interior palette includes slate floors, T&G ash ceilings and walls, ribbed glass handrails, and stone or oxidized metal fireplace surrounds.
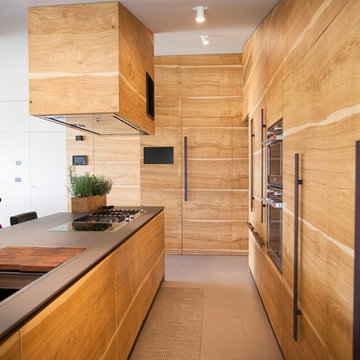
Fotografo: Giovanni Sacchetti
Design ideas for a contemporary l-shaped kitchen in Other with flat-panel cabinets, light wood cabinets, black splashback, panelled appliances, with island and beige floor.
Design ideas for a contemporary l-shaped kitchen in Other with flat-panel cabinets, light wood cabinets, black splashback, panelled appliances, with island and beige floor.
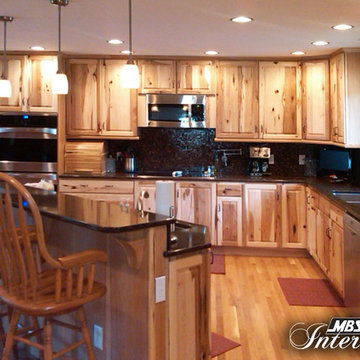
Inspiration for a country l-shaped eat-in kitchen in Other with raised-panel cabinets, light wood cabinets, quartzite benchtops, black splashback and stainless steel appliances.
Kitchen with Light Wood Cabinets and Black Splashback Design Ideas
5