Kitchen with Light Wood Cabinets and Cement Tile Splashback Design Ideas
Refine by:
Budget
Sort by:Popular Today
61 - 80 of 838 photos
Item 1 of 3
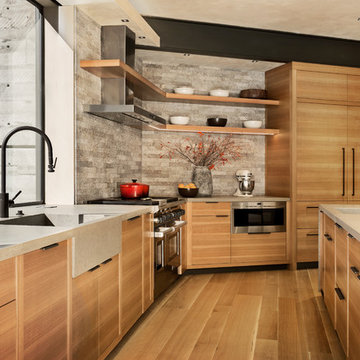
This is an example of a large contemporary u-shaped separate kitchen in Boise with flat-panel cabinets, concrete benchtops, grey splashback, panelled appliances, with island, a farmhouse sink, light wood cabinets, cement tile splashback, light hardwood floors and beige floor.
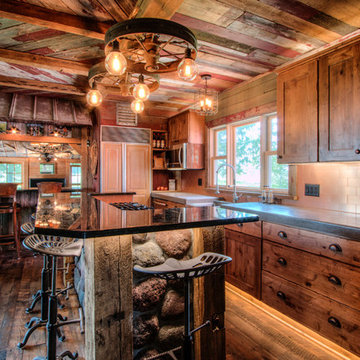
Dura supreme Cabinetry
Napa panel door, Knotty Alder wood, Custom stain & distressed finish
Photography by Kayser Photography of Lake Geneva Wi
Photo of a small country galley eat-in kitchen in Milwaukee with recessed-panel cabinets, light wood cabinets, with island, a farmhouse sink, concrete benchtops, beige splashback, cement tile splashback, panelled appliances and medium hardwood floors.
Photo of a small country galley eat-in kitchen in Milwaukee with recessed-panel cabinets, light wood cabinets, with island, a farmhouse sink, concrete benchtops, beige splashback, cement tile splashback, panelled appliances and medium hardwood floors.
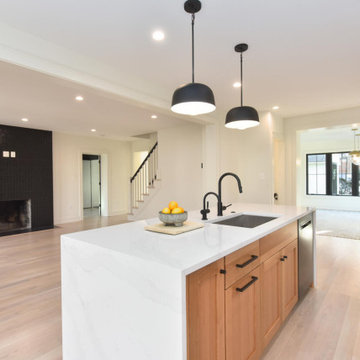
Arlington Cape Cod completely gutted, renovated, and added on to.
Inspiration for a mid-sized contemporary single-wall eat-in kitchen in DC Metro with an undermount sink, shaker cabinets, light wood cabinets, quartz benchtops, white splashback, cement tile splashback, stainless steel appliances, light hardwood floors, with island and white benchtop.
Inspiration for a mid-sized contemporary single-wall eat-in kitchen in DC Metro with an undermount sink, shaker cabinets, light wood cabinets, quartz benchtops, white splashback, cement tile splashback, stainless steel appliances, light hardwood floors, with island and white benchtop.
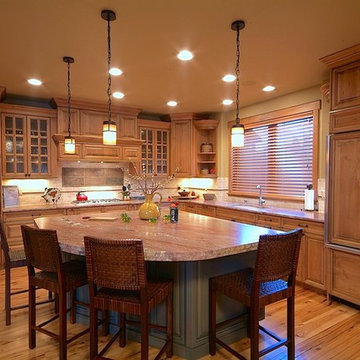
Inspiration for a large country l-shaped eat-in kitchen in Denver with a drop-in sink, raised-panel cabinets, light wood cabinets, limestone benchtops, cement tile splashback, stainless steel appliances, light hardwood floors and with island.
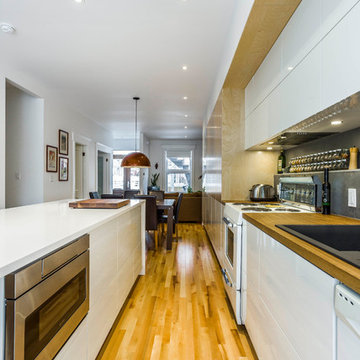
Inspiration for a large scandinavian galley open plan kitchen in Montreal with a double-bowl sink, flat-panel cabinets, light wood cabinets, wood benchtops, grey splashback, cement tile splashback, white appliances, light hardwood floors and with island.

Inspiration for a mid-sized modern galley open plan kitchen in Austin with a drop-in sink, flat-panel cabinets, white splashback, cement tile splashback, with island, grey floor, light wood cabinets, wood benchtops, panelled appliances, cement tiles and grey benchtop.

This is an example of a small country l-shaped separate kitchen in Los Angeles with an undermount sink, flat-panel cabinets, light wood cabinets, quartz benchtops, orange splashback, cement tile splashback, stainless steel appliances, porcelain floors, no island, grey floor and white benchtop.
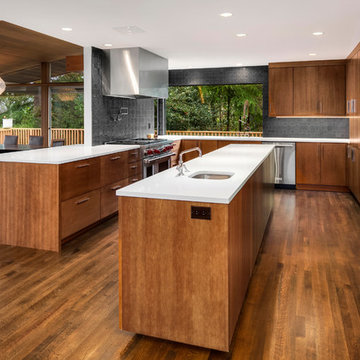
Inspiration for a large midcentury u-shaped open plan kitchen in Seattle with an undermount sink, flat-panel cabinets, light wood cabinets, quartz benchtops, black splashback, cement tile splashback, stainless steel appliances, medium hardwood floors and with island.
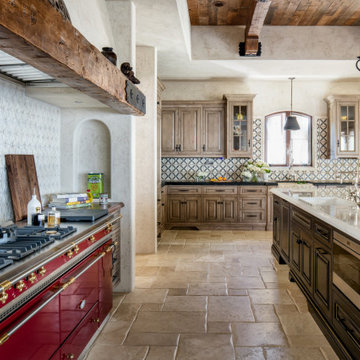
Tuscan Style kitchen designed around a grand red range.
This is an example of an expansive mediterranean l-shaped eat-in kitchen in Los Angeles with a farmhouse sink, recessed-panel cabinets, light wood cabinets, marble benchtops, multi-coloured splashback, cement tile splashback, coloured appliances, travertine floors, with island, beige floor, white benchtop and wood.
This is an example of an expansive mediterranean l-shaped eat-in kitchen in Los Angeles with a farmhouse sink, recessed-panel cabinets, light wood cabinets, marble benchtops, multi-coloured splashback, cement tile splashback, coloured appliances, travertine floors, with island, beige floor, white benchtop and wood.
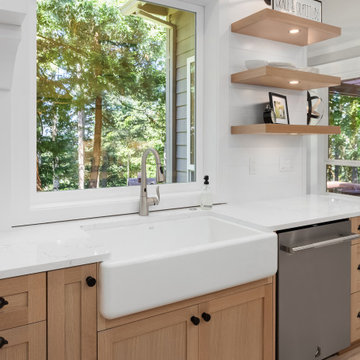
Inspiration for a large country l-shaped eat-in kitchen in Portland with a farmhouse sink, shaker cabinets, light wood cabinets, quartz benchtops, white splashback, cement tile splashback, stainless steel appliances, light hardwood floors, multiple islands and white benchtop.
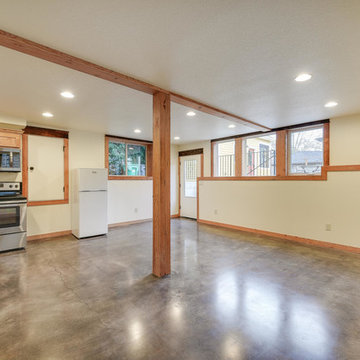
ADU (converted garage)
This is an example of a small traditional l-shaped open plan kitchen in Portland with a drop-in sink, recessed-panel cabinets, light wood cabinets, tile benchtops, orange splashback, cement tile splashback, stainless steel appliances, concrete floors, no island, grey floor and orange benchtop.
This is an example of a small traditional l-shaped open plan kitchen in Portland with a drop-in sink, recessed-panel cabinets, light wood cabinets, tile benchtops, orange splashback, cement tile splashback, stainless steel appliances, concrete floors, no island, grey floor and orange benchtop.
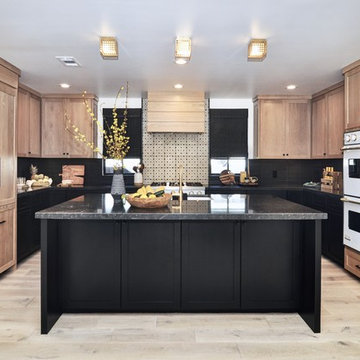
Farmhouse modern meets transitional space. Dining room off large, bold kitchen. Black shaker cabinets combined with natural white oak. Tabarka concrete encaustic tiles behind stove with Akdo black subway tile backsplash. White and gold Viking appliances with Tob Knobs flat black hardware. Brushed brass Aqua Brass faucet and large white sink by Rohl. Custom white oak shiplap hood. Natural black marble countertops with white fossilized details. Black windows, doors and baseboards.
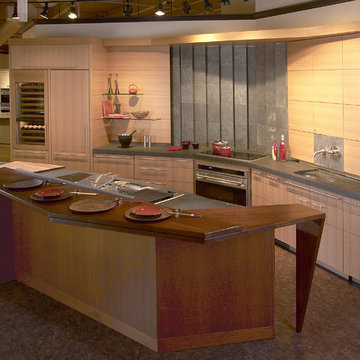
Stunning Asian-inspired kitchen featuring Sub-Zero and Wolf appliances, light wood cabinetry, Wolf convection ovens, Wolf warming drawers, Sub-Zero refrigeration, Sub-Zero wine storage, countertop deep fryer, steamer, griddle and more. See this kitchen and test drive the appliances at Clarke in Milford, MA, right off Route 495. http://www.clarkecorp.com.
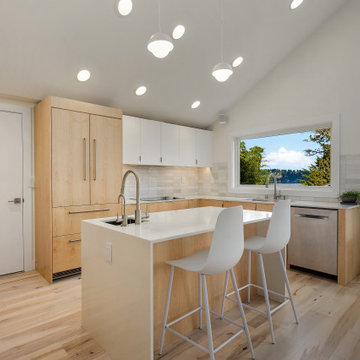
Our project involved a complete gutting and reframing of the main level of a stunning lake home located in Seattle, WA. Inspired by the minimalist Japandi design style, our goal was to transform the space into a serene and sustainable living environment that reflects the client's dream home.
One of the major highlights of the remodel was vaulting the ceilings, which instantly added a sense of spaciousness and grandeur to the main level. This design element created an open and airy atmosphere, allowing natural light to flow freely throughout the space, and enhancing the connection between the indoors and the picturesque lake views outside.
To align with the client's vision of an eco-friendly home, we carefully selected green building materials for the remodel. From sustainably-sourced wood for the flooring and trim, to low VOC paint for the walls, we prioritized environmentally-friendly options that are both beautiful and sustainable. We also incorporated energy-efficient lighting fixtures and appliances, as well as water-saving fixtures, to reduce the home's carbon footprint and create a more sustainable living space.
The minimalist Japandi design aesthetic was brought to life through the use of a muted color palette, with soft earth tones and calming neutrals dominating the interior. Clean lines, simple forms, and natural textures were incorporated into the design, creating a harmonious blend of Japanese and Scandinavian influences. The result is a serene and tranquil space that exudes simplicity, functionality, and timeless elegance.
Throughout the main level, we carefully curated furniture, fixtures, and decor that complemented the minimalist Japandi design concept. Thoughtfully selected furniture pieces with clean lines and natural materials were used, along with carefully chosen accent pieces such as shoji screens, tatami mats, and bonsai trees that added authentic Japanese touches to the space.
Overall, the main level interior remodel of this lake home in Seattle, WA was a labor of love, bringing the client's dream home to life while incorporating sustainable and eco-friendly design principles. The result is a stunning living space that seamlessly blends minimalist Japandi design with a serene lakeside environment, providing a perfect retreat for the homeowners to enjoy for years to come.
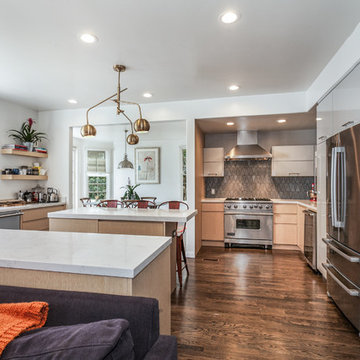
Custom, Contemporary Kitchen Design
Design ideas for a mid-sized modern l-shaped open plan kitchen in Los Angeles with a farmhouse sink, flat-panel cabinets, light wood cabinets, quartz benchtops, grey splashback, cement tile splashback, stainless steel appliances, medium hardwood floors, with island, brown floor and white benchtop.
Design ideas for a mid-sized modern l-shaped open plan kitchen in Los Angeles with a farmhouse sink, flat-panel cabinets, light wood cabinets, quartz benchtops, grey splashback, cement tile splashback, stainless steel appliances, medium hardwood floors, with island, brown floor and white benchtop.
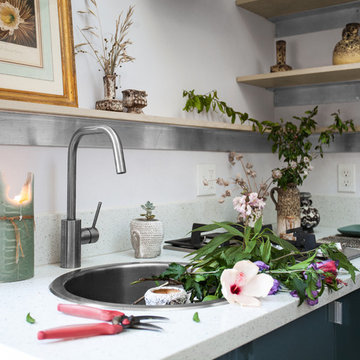
Design ideas for a small beach style single-wall eat-in kitchen in Los Angeles with a drop-in sink, open cabinets, light wood cabinets, wood benchtops, multi-coloured splashback, cement tile splashback, stainless steel appliances, concrete floors, no island, grey floor and multi-coloured benchtop.
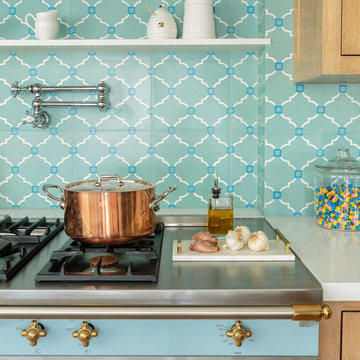
Mark Lohman
Expansive beach style u-shaped eat-in kitchen in Los Angeles with a farmhouse sink, shaker cabinets, light wood cabinets, marble benchtops, blue splashback, cement tile splashback, stainless steel appliances, light hardwood floors, with island, blue benchtop and brown floor.
Expansive beach style u-shaped eat-in kitchen in Los Angeles with a farmhouse sink, shaker cabinets, light wood cabinets, marble benchtops, blue splashback, cement tile splashback, stainless steel appliances, light hardwood floors, with island, blue benchtop and brown floor.
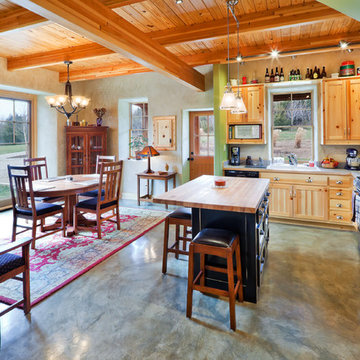
Photo by James Maidhof
Photo of a small country l-shaped eat-in kitchen in Kansas City with a double-bowl sink, shaker cabinets, light wood cabinets, laminate benchtops, cement tile splashback, black appliances and with island.
Photo of a small country l-shaped eat-in kitchen in Kansas City with a double-bowl sink, shaker cabinets, light wood cabinets, laminate benchtops, cement tile splashback, black appliances and with island.
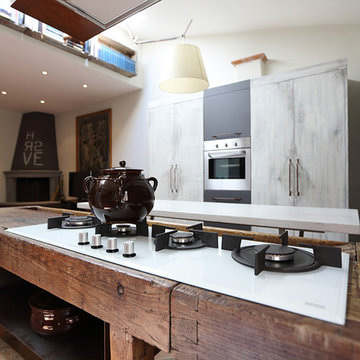
Stile Industriale e vintage per questo "loft" in pieno centro storico. Il nostro studio si è occupato di questo intervento che ha donato nuova vita ad un appartamento del centro storico di un paese toscano nei pressi di Firenze ed ha seguito la Committenza, una giovane coppia con due figli piccoli, fino al disegno di arredi e complementi su misura passando per la direzione dei lavori.
Legno, ferro e materiali di recupero sono stati il punto di partenza per il mood progettuale. Il piano dei fuichi è un vecchio tavolo da falegname riadattato, il mobile del bagno invece è stato realizzato modificando un vecchio attrezzo agricolo. Lo stesso dicasi per l'originale lampada del bagno. Progetto architettonico, interior design, lighting design, concept, home shopping e direzione del cantiere e direzione artistica dei lavori a cura di Rachele Biancalani Studio - Progetti e immagini coperti da Copyright All Rights reserved copyright © Rachele Biancalani - Foto Thomas Harris Photographer
Architectural project, direction, art direction, interior design, lighting design by Rachele Biancalani Studio. Project 2012 – Realizzation 2013-2015 (All Rights reserved copyright © Rachele Biancalani) - See more at: http://www.rachelebiancalani.com
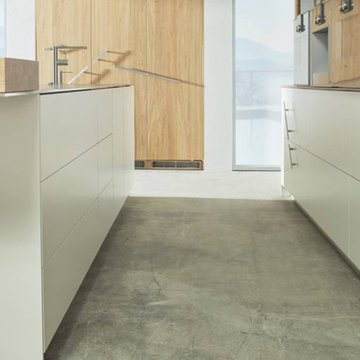
This is an example of a mid-sized modern galley open plan kitchen in Austin with a drop-in sink, flat-panel cabinets, white splashback, cement tile splashback, with island, grey floor, light wood cabinets, wood benchtops, panelled appliances, cement tiles and grey benchtop.
Kitchen with Light Wood Cabinets and Cement Tile Splashback Design Ideas
4