Kitchen with Light Wood Cabinets and Dark Hardwood Floors Design Ideas
Refine by:
Budget
Sort by:Popular Today
41 - 60 of 4,236 photos
Item 1 of 3
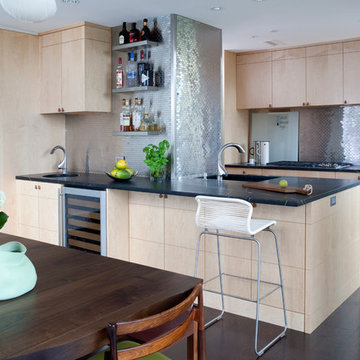
Stacy Zarin Goldberg
Photo of a mid-sized contemporary galley eat-in kitchen in Other with flat-panel cabinets, light wood cabinets, metallic splashback, metal splashback, an undermount sink, stainless steel appliances, dark hardwood floors, a peninsula and brown floor.
Photo of a mid-sized contemporary galley eat-in kitchen in Other with flat-panel cabinets, light wood cabinets, metallic splashback, metal splashback, an undermount sink, stainless steel appliances, dark hardwood floors, a peninsula and brown floor.
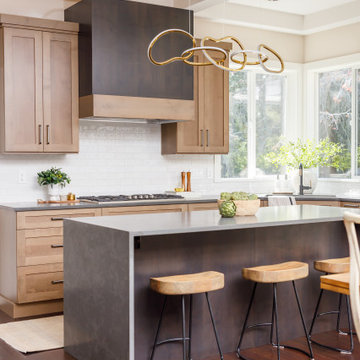
Inspiration for a transitional l-shaped kitchen in Seattle with shaker cabinets, light wood cabinets, white splashback, subway tile splashback, dark hardwood floors, with island, brown floor, grey benchtop and coffered.
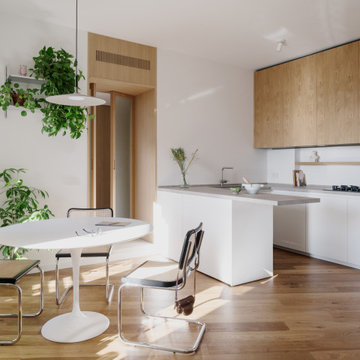
Inspiration for a modern kitchen in Milan with a drop-in sink, flat-panel cabinets, light wood cabinets, solid surface benchtops, white splashback, dark hardwood floors, with island and grey benchtop.

Beach style u-shaped open plan kitchen in Minneapolis with a single-bowl sink, recessed-panel cabinets, light wood cabinets, quartz benchtops, multi-coloured splashback, ceramic splashback, stainless steel appliances, dark hardwood floors, with island, brown floor, multi-coloured benchtop and vaulted.
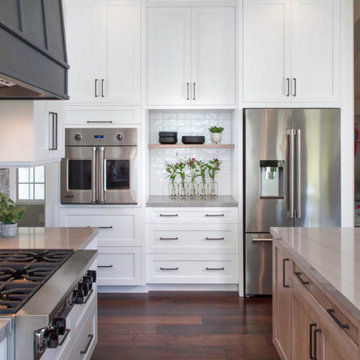
Modern Farmhouse Kitchen on the Hills of San Marcos
French door oven with countertop space for oven and refrigerator.
Inspiration for a large country u-shaped open plan kitchen in Denver with a farmhouse sink, recessed-panel cabinets, light wood cabinets, quartzite benchtops, blue splashback, ceramic splashback, stainless steel appliances, dark hardwood floors, with island, brown floor and grey benchtop.
Inspiration for a large country u-shaped open plan kitchen in Denver with a farmhouse sink, recessed-panel cabinets, light wood cabinets, quartzite benchtops, blue splashback, ceramic splashback, stainless steel appliances, dark hardwood floors, with island, brown floor and grey benchtop.
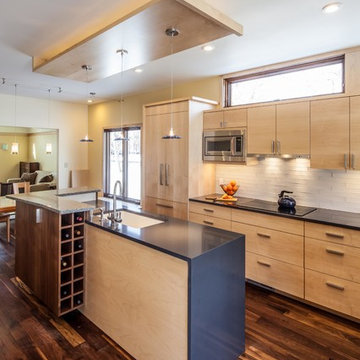
Inspiration for a scandinavian open plan kitchen in Minneapolis with an undermount sink, flat-panel cabinets, light wood cabinets, white splashback, stainless steel appliances, dark hardwood floors, with island, brown floor and black benchtop.
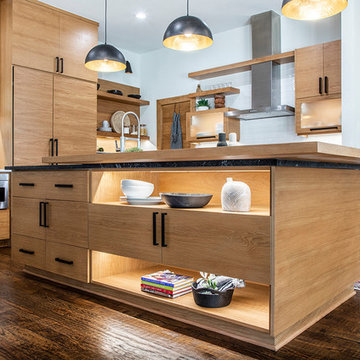
This is an example of a scandinavian l-shaped open plan kitchen in Dallas with light wood cabinets, white splashback, stainless steel appliances, dark hardwood floors, with island and black benchtop.
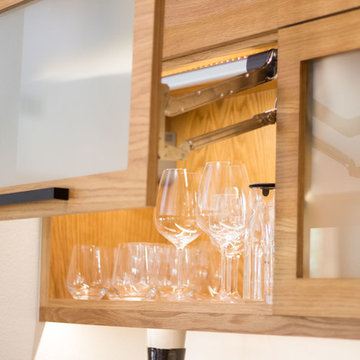
Bethany Jarrell Photography
White Oak, Flat Panel Cabinetry
Galaxy Black Granite
Epitome Quartz
White Subway Tile
Custom Cabinets
This is an example of a large scandinavian eat-in kitchen in Dallas with flat-panel cabinets, light wood cabinets, granite benchtops, white splashback, subway tile splashback, stainless steel appliances, dark hardwood floors, with island, brown floor and black benchtop.
This is an example of a large scandinavian eat-in kitchen in Dallas with flat-panel cabinets, light wood cabinets, granite benchtops, white splashback, subway tile splashback, stainless steel appliances, dark hardwood floors, with island, brown floor and black benchtop.
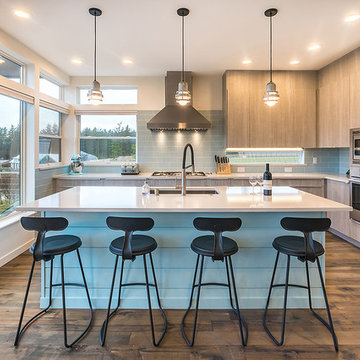
A custom vacation home by Grouparchitect and Hughes Construction. Photographer credit: © 2018 AMF Photography.
Design ideas for a mid-sized beach style l-shaped kitchen in Seattle with an undermount sink, flat-panel cabinets, light wood cabinets, quartz benchtops, blue splashback, stainless steel appliances, with island, brown floor, subway tile splashback, dark hardwood floors and white benchtop.
Design ideas for a mid-sized beach style l-shaped kitchen in Seattle with an undermount sink, flat-panel cabinets, light wood cabinets, quartz benchtops, blue splashback, stainless steel appliances, with island, brown floor, subway tile splashback, dark hardwood floors and white benchtop.
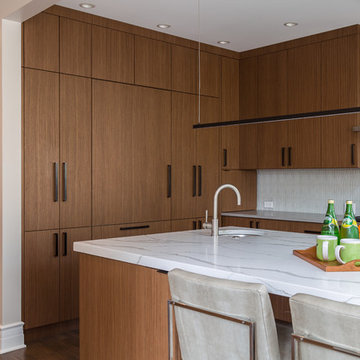
Chicago Lakewood Balmoral 1893 Farmhouse expands into contemporary living.
A stunning collaboration between Mindy Wieland of W3 architectural design & Fred M Alsen of fma Interior Design.
Contemporary Kitchen featuring Greenfield Cabinetry.
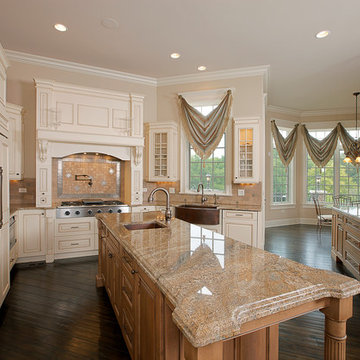
Photo of a large traditional open plan kitchen in Chicago with a farmhouse sink, raised-panel cabinets, light wood cabinets, granite benchtops, beige splashback, stone tile splashback, panelled appliances, dark hardwood floors and multiple islands.
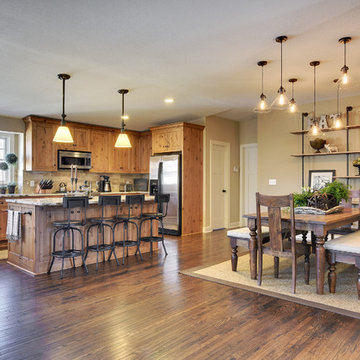
This is an example of a large industrial galley eat-in kitchen in Phoenix with a double-bowl sink, recessed-panel cabinets, light wood cabinets, granite benchtops, stone tile splashback, stainless steel appliances, with island, beige splashback and dark hardwood floors.
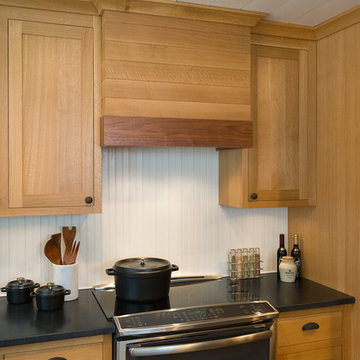
Custom built kitchen featuring white oak cabinets, contrasting black granite counter tops, warm toned walnut island counter, and white beadboard backsplash. Photo Credit: Paul S. Bartholomew Photography, LLC.
Design Build by Sullivan Building & Design Group. Custom Cabinetry by Cider Press Woodworks.
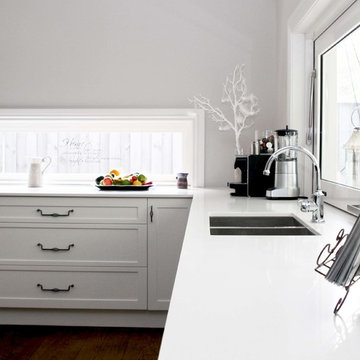
An elegant modern take of a traditional kitchen
Design ideas for a large traditional l-shaped eat-in kitchen in Sydney with an undermount sink, shaker cabinets, light wood cabinets, quartz benchtops, white splashback, glass sheet splashback, stainless steel appliances, dark hardwood floors and with island.
Design ideas for a large traditional l-shaped eat-in kitchen in Sydney with an undermount sink, shaker cabinets, light wood cabinets, quartz benchtops, white splashback, glass sheet splashback, stainless steel appliances, dark hardwood floors and with island.
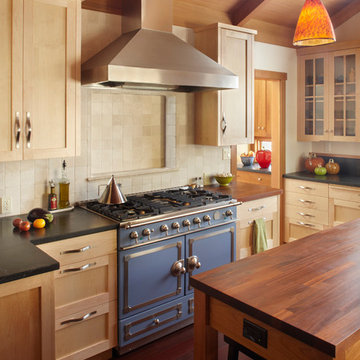
Muffy Kibbey, Photographer
Carlen and Company, General Contractor
Eclectic kitchen in San Francisco with shaker cabinets, light wood cabinets, soapstone benchtops, ceramic splashback, coloured appliances and dark hardwood floors.
Eclectic kitchen in San Francisco with shaker cabinets, light wood cabinets, soapstone benchtops, ceramic splashback, coloured appliances and dark hardwood floors.
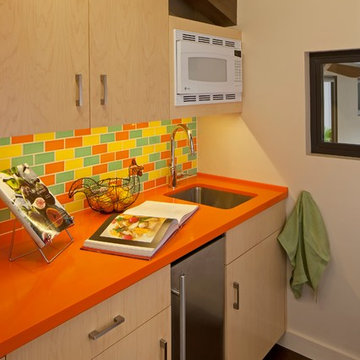
Tom Bonner Photography
This is an example of a small midcentury single-wall separate kitchen in Los Angeles with an undermount sink, flat-panel cabinets, light wood cabinets, solid surface benchtops, multi-coloured splashback, ceramic splashback, stainless steel appliances, dark hardwood floors and orange benchtop.
This is an example of a small midcentury single-wall separate kitchen in Los Angeles with an undermount sink, flat-panel cabinets, light wood cabinets, solid surface benchtops, multi-coloured splashback, ceramic splashback, stainless steel appliances, dark hardwood floors and orange benchtop.
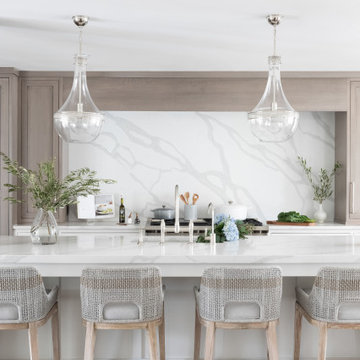
Photo of a large transitional l-shaped separate kitchen in New York with a farmhouse sink, shaker cabinets, light wood cabinets, quartz benchtops, white splashback, marble splashback, panelled appliances, dark hardwood floors, with island, brown floor and white benchtop.
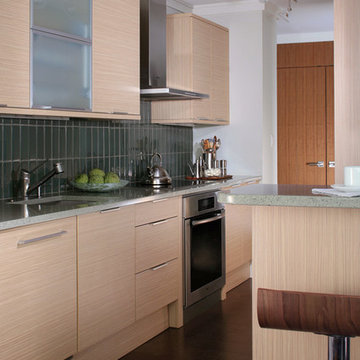
Photo of a mid-sized modern galley separate kitchen in Chicago with an undermount sink, flat-panel cabinets, light wood cabinets, quartzite benchtops, black splashback, subway tile splashback, stainless steel appliances, dark hardwood floors, no island, brown floor and grey benchtop.
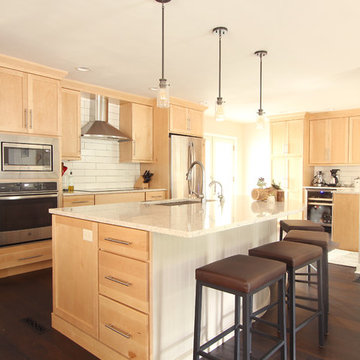
Design ideas for a mid-sized transitional l-shaped open plan kitchen in Other with an undermount sink, recessed-panel cabinets, light wood cabinets, quartz benchtops, beige splashback, porcelain splashback, stainless steel appliances, dark hardwood floors, with island, brown floor and beige benchtop.
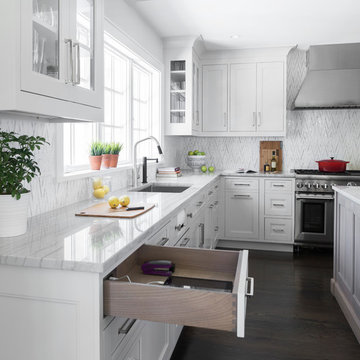
A 1920s colonial in a shorefront community in Westchester County had an expansive renovation with new kitchen by Studio Dearborn. Countertops White Macauba; interior design Lorraine Levinson. Photography, Timothy Lenz.
Kitchen with Light Wood Cabinets and Dark Hardwood Floors Design Ideas
3