Kitchen with Light Wood Cabinets and Dark Hardwood Floors Design Ideas
Refine by:
Budget
Sort by:Popular Today
61 - 80 of 4,236 photos
Item 1 of 3
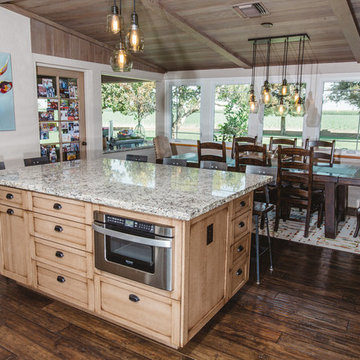
This is an example of a large country u-shaped eat-in kitchen in Boston with a farmhouse sink, granite benchtops, stainless steel appliances, dark hardwood floors, with island, shaker cabinets, light wood cabinets, brown splashback and matchstick tile splashback.
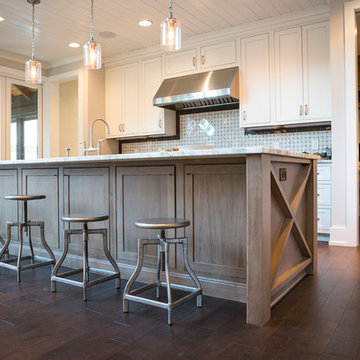
RVP Photography
Photo of a country galley eat-in kitchen in Cincinnati with a single-bowl sink, shaker cabinets, light wood cabinets, granite benchtops, multi-coloured splashback, ceramic splashback, stainless steel appliances, with island and dark hardwood floors.
Photo of a country galley eat-in kitchen in Cincinnati with a single-bowl sink, shaker cabinets, light wood cabinets, granite benchtops, multi-coloured splashback, ceramic splashback, stainless steel appliances, with island and dark hardwood floors.
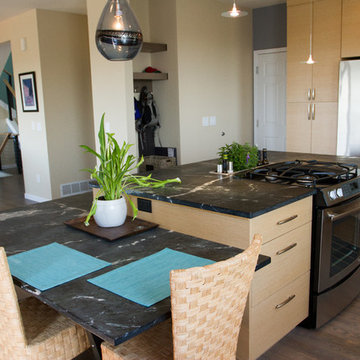
Suzanne Deller
Design ideas for a large contemporary l-shaped open plan kitchen in Denver with an undermount sink, flat-panel cabinets, light wood cabinets, soapstone benchtops, multi-coloured splashback, mosaic tile splashback, stainless steel appliances, dark hardwood floors and with island.
Design ideas for a large contemporary l-shaped open plan kitchen in Denver with an undermount sink, flat-panel cabinets, light wood cabinets, soapstone benchtops, multi-coloured splashback, mosaic tile splashback, stainless steel appliances, dark hardwood floors and with island.
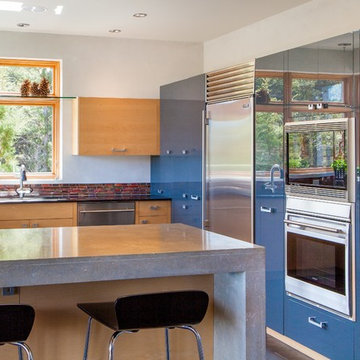
Photo of a mid-sized modern u-shaped eat-in kitchen in Albuquerque with a double-bowl sink, flat-panel cabinets, light wood cabinets, concrete benchtops, grey splashback, matchstick tile splashback, coloured appliances, dark hardwood floors and no island.
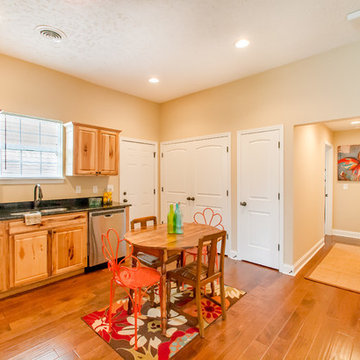
Audrey Spillman Photography
Mid-sized country kitchen pantry in Nashville with an undermount sink, recessed-panel cabinets, light wood cabinets, granite benchtops, stainless steel appliances and dark hardwood floors.
Mid-sized country kitchen pantry in Nashville with an undermount sink, recessed-panel cabinets, light wood cabinets, granite benchtops, stainless steel appliances and dark hardwood floors.
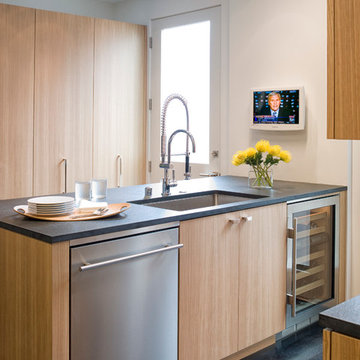
Originally asked to resurface custom kitchen cabinets, Michael Merrill Design Studio finished this project with a completely new, crisp and ultra-modern design for the entire 815 square-foot home.
Photos © John Sutton Photography
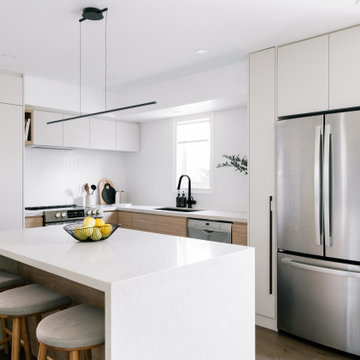
Small l-shaped eat-in kitchen in Toronto with an undermount sink, flat-panel cabinets, light wood cabinets, quartz benchtops, white splashback, ceramic splashback, stainless steel appliances, dark hardwood floors, with island, brown floor and beige benchtop.
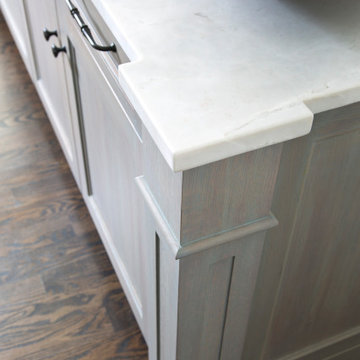
Design ideas for a large transitional u-shaped open plan kitchen in Denver with an undermount sink, recessed-panel cabinets, light wood cabinets, marble benchtops, multi-coloured splashback, mosaic tile splashback, panelled appliances, dark hardwood floors, with island, brown floor and white benchtop.
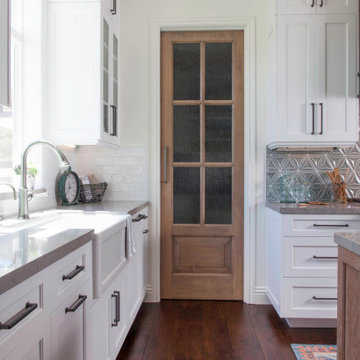
Modern Farmhouse Kitchen on the Hills of San Marcos
Wood pantry door with decorative glass
Design ideas for a large country u-shaped open plan kitchen in Denver with a farmhouse sink, recessed-panel cabinets, light wood cabinets, quartzite benchtops, blue splashback, ceramic splashback, stainless steel appliances, dark hardwood floors, with island, brown floor and grey benchtop.
Design ideas for a large country u-shaped open plan kitchen in Denver with a farmhouse sink, recessed-panel cabinets, light wood cabinets, quartzite benchtops, blue splashback, ceramic splashback, stainless steel appliances, dark hardwood floors, with island, brown floor and grey benchtop.
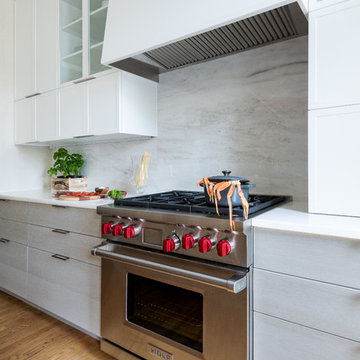
This Shoot was on behalf of Jennifer Gilmer from Jennifer Gilmer Kitchen & Bath, Jennifer gave us the green light to be creative and a little daring in this shoot. The space has natural light flowing in to the kitchen, this made the shoot a lot of fun and the freedom gave us these great angles and props.
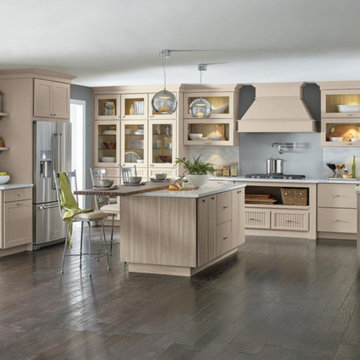
Masterbrand Cabinets - Graniti Textured Laminate Wharf with Lambswool Cabinet Box Liberty and Sumner Maple Lambswool.
Pricing and Purchase available at ABT Showroom. Please call 602-482-8800 or email info@abthomeservices.com
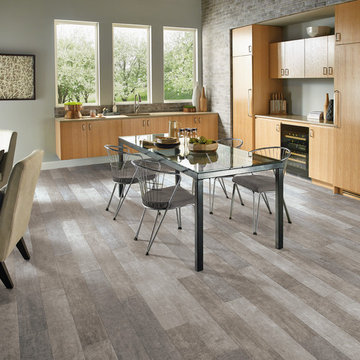
This is an example of a mid-sized transitional l-shaped eat-in kitchen in San Francisco with an undermount sink, flat-panel cabinets, light wood cabinets, solid surface benchtops, grey splashback, subway tile splashback, dark hardwood floors and no island.
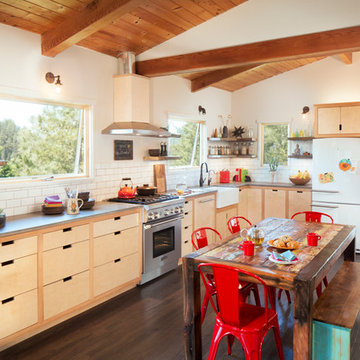
The completely remodeled kitchen is now the focal point of the home. The modern concrete countertops, subway tiles and unique custom cabinets add clean lines and are complemented by the warm and rustic reclaimed wood open shelving. The sleek custom concrete countertop features an integral drain board. Custom made with beech and birch wood, the flush inset cabinets feature unique routed pulls and a beaded face frame.
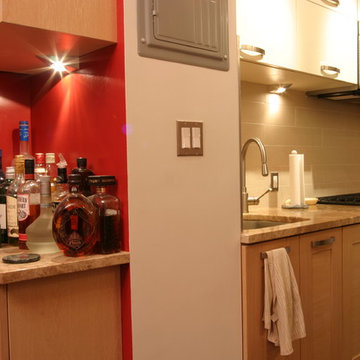
Design ideas for a small transitional galley eat-in kitchen in New York with an undermount sink, shaker cabinets, light wood cabinets, quartzite benchtops, beige splashback, glass tile splashback, stainless steel appliances and dark hardwood floors.
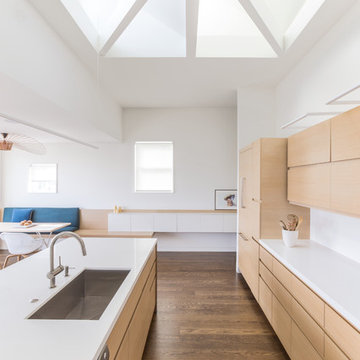
This Noe Valley whole-house renovation maximizes natural light and features sculptural details. A new wall of full-height windows and doors allows for stunning views of downtown San Francisco. A dynamic skylight creates shifting shadows across the neutral palette of bleached oak cabinetry, white stone and silicone bronze. In order to avoid the clutter of an open plan the kitchen is intentionally outfitted with minimal hardware, integrated appliances and furniture grade cabinetry and detailing. The white range hood offers subtle geometric interest, leading the eyes upwards towards the skylight. This light-filled space is the center of the home.
Architecture by Tierney Conner Design Studio
Photography by David Duncan Livingston
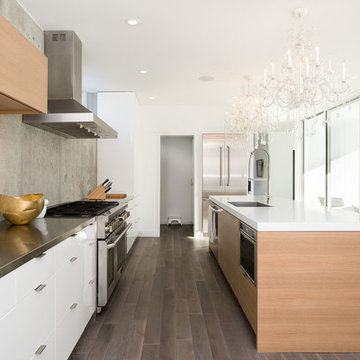
Photo by: Chad Holder
Design ideas for a mid-sized contemporary l-shaped eat-in kitchen in Minneapolis with a single-bowl sink, flat-panel cabinets, light wood cabinets, stainless steel benchtops, stainless steel appliances, dark hardwood floors, with island and cement tile splashback.
Design ideas for a mid-sized contemporary l-shaped eat-in kitchen in Minneapolis with a single-bowl sink, flat-panel cabinets, light wood cabinets, stainless steel benchtops, stainless steel appliances, dark hardwood floors, with island and cement tile splashback.
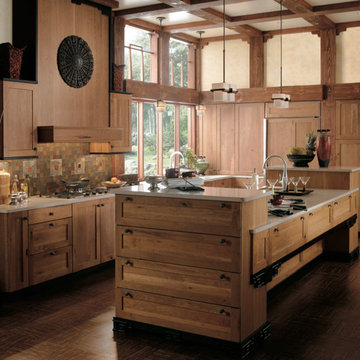
The custom-made cabinetry has details in the wood. This kitchen features Wood-Mode products and a light wood finish. Refined carvings meet rustic wood grain with classic Southern appeal in this detailed kitchen.
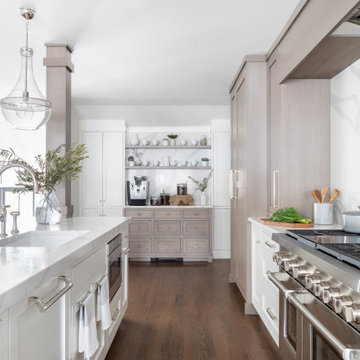
Inspiration for a large transitional l-shaped separate kitchen in New York with a farmhouse sink, shaker cabinets, light wood cabinets, quartz benchtops, white splashback, marble splashback, panelled appliances, dark hardwood floors, with island, brown floor and white benchtop.
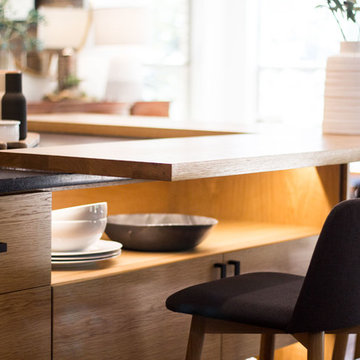
Bethany Jarrell Photography
White Oak, Flat Panel Cabinetry
Galaxy Black Granite
Epitome Quartz
White Subway Tile
Custom Cabinets
Photo of a large scandinavian eat-in kitchen in Dallas with flat-panel cabinets, light wood cabinets, granite benchtops, white splashback, subway tile splashback, stainless steel appliances, dark hardwood floors, with island, brown floor and black benchtop.
Photo of a large scandinavian eat-in kitchen in Dallas with flat-panel cabinets, light wood cabinets, granite benchtops, white splashback, subway tile splashback, stainless steel appliances, dark hardwood floors, with island, brown floor and black benchtop.
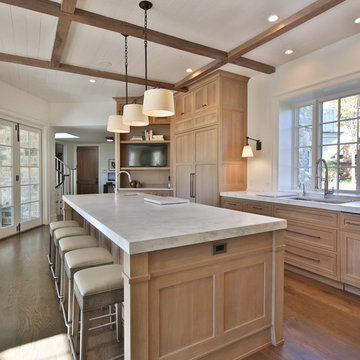
Design ideas for a large transitional l-shaped open plan kitchen in Columbus with an undermount sink, flat-panel cabinets, light wood cabinets, marble benchtops, white splashback, marble splashback, panelled appliances, dark hardwood floors, with island and white benchtop.
Kitchen with Light Wood Cabinets and Dark Hardwood Floors Design Ideas
4