Kitchen with Light Wood Cabinets and Green Benchtop Design Ideas
Refine by:
Budget
Sort by:Popular Today
101 - 120 of 335 photos
Item 1 of 3
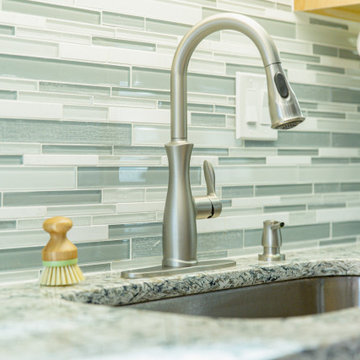
Modern Kitchen Remodel in Vienna, VA.
Large modern galley eat-in kitchen in DC Metro with an undermount sink, shaker cabinets, light wood cabinets, quartz benchtops, green splashback, glass tile splashback, black appliances, porcelain floors, with island, brown floor and green benchtop.
Large modern galley eat-in kitchen in DC Metro with an undermount sink, shaker cabinets, light wood cabinets, quartz benchtops, green splashback, glass tile splashback, black appliances, porcelain floors, with island, brown floor and green benchtop.
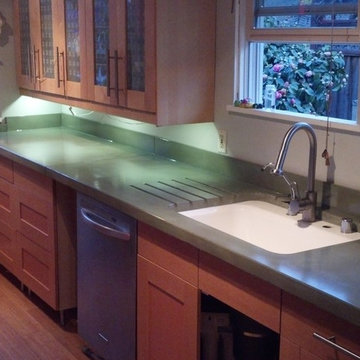
Green colored concrete kitchen countertop with integrated dish drain.
Mid-sized modern single-wall eat-in kitchen in San Francisco with an undermount sink, concrete benchtops, recessed-panel cabinets, light wood cabinets, light hardwood floors, green splashback, stainless steel appliances, no island, brown floor and green benchtop.
Mid-sized modern single-wall eat-in kitchen in San Francisco with an undermount sink, concrete benchtops, recessed-panel cabinets, light wood cabinets, light hardwood floors, green splashback, stainless steel appliances, no island, brown floor and green benchtop.
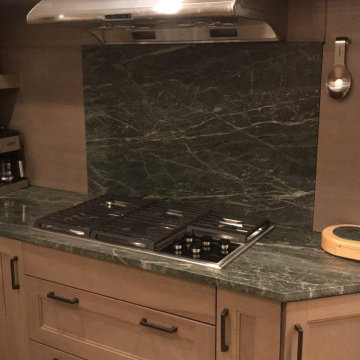
Design ideas for a mid-sized arts and crafts l-shaped separate kitchen in Boston with an undermount sink, recessed-panel cabinets, light wood cabinets, granite benchtops, green splashback, stone slab splashback, stainless steel appliances, a peninsula and green benchtop.
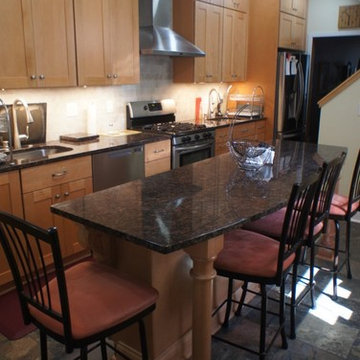
Large traditional single-wall separate kitchen in Other with an undermount sink, raised-panel cabinets, light wood cabinets, grey splashback, subway tile splashback, stainless steel appliances, ceramic floors, with island, multi-coloured floor, green benchtop and granite benchtops.
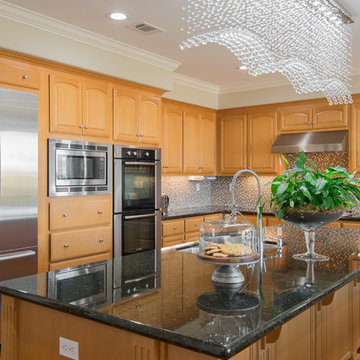
Large transitional l-shaped eat-in kitchen in San Francisco with a double-bowl sink, raised-panel cabinets, light wood cabinets, granite benchtops, multi-coloured splashback, mosaic tile splashback, stainless steel appliances, medium hardwood floors, with island, brown floor and green benchtop.
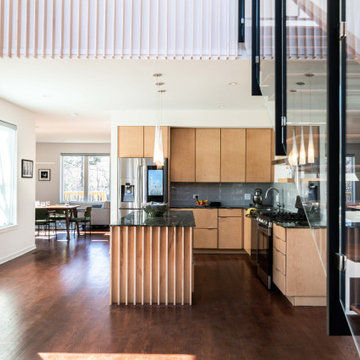
This single-family home remodel started from the ground up. Everything from the exterior finish, decks, and outside paint to the indoor rooms, kitchen, and bathrooms have all been remodeled. There are two bedrooms and one and a half baths that include a beautiful green marble countertop and natural finish maple wood cabinets. Led color changing mirrors are found in both bathrooms. These colors cohesively flow into the kitchen as well. The green marble countertop is specially sourced directly from Ireland. Stainless Steel appliances are featured throughout the kitchen and bathrooms. New floors spread through the first and second story.
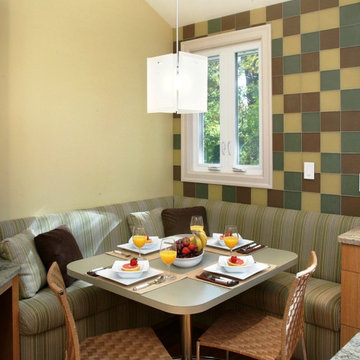
Inspiration for a midcentury kitchen in Boston with an undermount sink, flat-panel cabinets, light wood cabinets, granite benchtops, multi-coloured splashback, glass tile splashback, stainless steel appliances, light hardwood floors, with island and green benchtop.
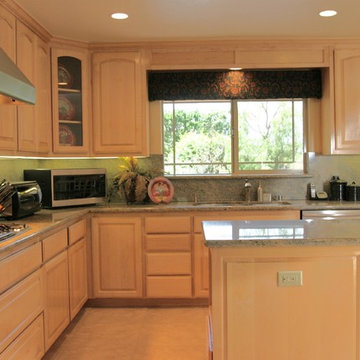
Design ideas for a large traditional l-shaped separate kitchen in Other with a double-bowl sink, raised-panel cabinets, light wood cabinets, granite benchtops, green splashback, stone slab splashback, stainless steel appliances, limestone floors, with island, beige floor and green benchtop.
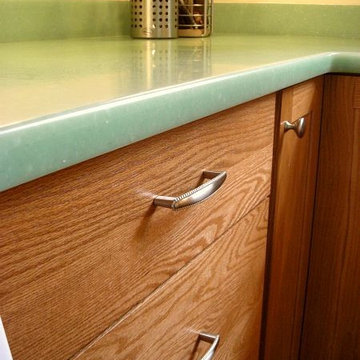
Design ideas for a small modern u-shaped separate kitchen in Chicago with an undermount sink, shaker cabinets, light wood cabinets, solid surface benchtops, white splashback, ceramic splashback, stainless steel appliances, vinyl floors, no island, brown floor and green benchtop.
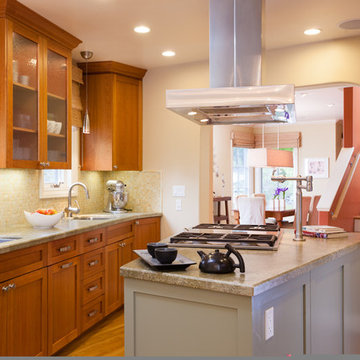
AND Interior Design Studio
Anne C. Norton, Interior Designer
AND Interior Designs Studio
San Francisco Bay Area
www.anddesigns.com
y
Mid-sized traditional u-shaped eat-in kitchen in San Francisco with a single-bowl sink, shaker cabinets, light wood cabinets, granite benchtops, green splashback, glass tile splashback, stainless steel appliances, light hardwood floors, with island, brown floor and green benchtop.
Mid-sized traditional u-shaped eat-in kitchen in San Francisco with a single-bowl sink, shaker cabinets, light wood cabinets, granite benchtops, green splashback, glass tile splashback, stainless steel appliances, light hardwood floors, with island, brown floor and green benchtop.
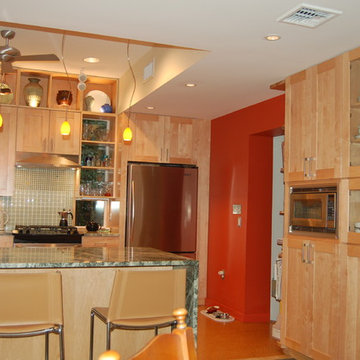
Working within the footprint of the existing house and a new, 3 by 11 foot addition, the scope of this project called for enhanced use of the existing kitchen space and better views to the heavily landscaped and terraced rear yard.
In response, numerous operable windows and doors wrap around three sides of the design, allowing the exterior landscaping and renovated deck to be more a part of the interior. A 9'-6" ceiling height helps define the kitchen area and provides enhanced views to an existing gazebo via the addition's high windows. With views to the exterior as a goal, most storage cabinets have been relocated to an interior wall. Glass doors and cabinet-mounted display lights accent the floor-to-ceiling pantry unit.
A Rain Forest Green granite countertop is complemented by cork floor tiles, soothing glass mosaics and a rich paint palette. The adjacent dining area's charcoal grey slate pavers provide superior functionality and have been outfitted with a radiant heat floor system.
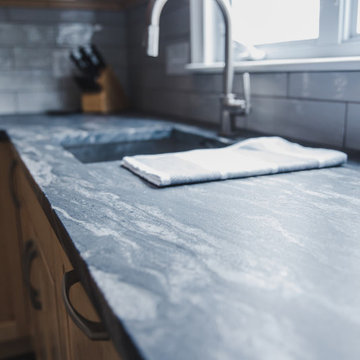
Design ideas for a mid-sized traditional galley kitchen pantry in Boston with a farmhouse sink, shaker cabinets, light wood cabinets, granite benchtops, grey splashback, ceramic splashback, stainless steel appliances, with island and green benchtop.
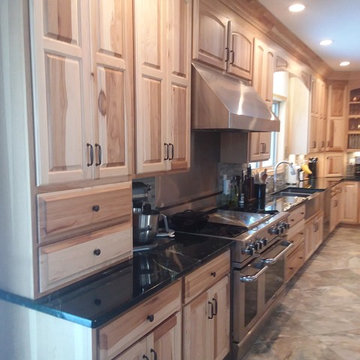
The cooking area features an oversized range and stainless steel range hood.
Inspiration for an expansive country u-shaped eat-in kitchen in Boston with raised-panel cabinets, light wood cabinets, marble benchtops, with island, green benchtop, beige splashback, ceramic splashback, stainless steel appliances, porcelain floors, beige floor and a farmhouse sink.
Inspiration for an expansive country u-shaped eat-in kitchen in Boston with raised-panel cabinets, light wood cabinets, marble benchtops, with island, green benchtop, beige splashback, ceramic splashback, stainless steel appliances, porcelain floors, beige floor and a farmhouse sink.
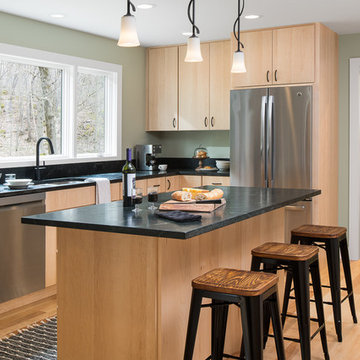
Photo by Ryan Bent
This is an example of a mid-sized transitional l-shaped kitchen in Burlington with an undermount sink, flat-panel cabinets, light wood cabinets, soapstone benchtops, stainless steel appliances, light hardwood floors, with island and green benchtop.
This is an example of a mid-sized transitional l-shaped kitchen in Burlington with an undermount sink, flat-panel cabinets, light wood cabinets, soapstone benchtops, stainless steel appliances, light hardwood floors, with island and green benchtop.
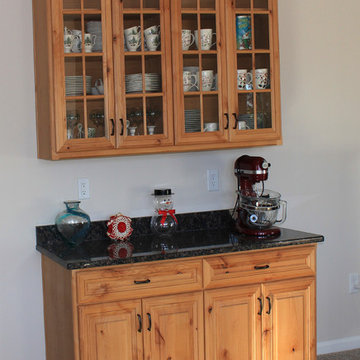
Thomas
Inspiration for a mid-sized country l-shaped eat-in kitchen in Other with an undermount sink, raised-panel cabinets, light wood cabinets, granite benchtops, green splashback, stainless steel appliances, laminate floors, with island, grey floor and green benchtop.
Inspiration for a mid-sized country l-shaped eat-in kitchen in Other with an undermount sink, raised-panel cabinets, light wood cabinets, granite benchtops, green splashback, stainless steel appliances, laminate floors, with island, grey floor and green benchtop.
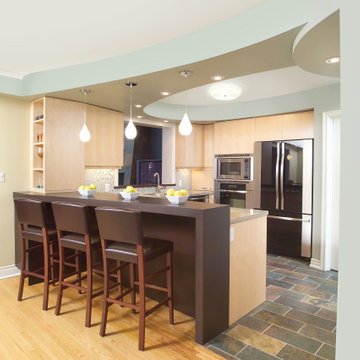
Photo of a mid-sized transitional u-shaped eat-in kitchen in Toronto with an undermount sink, flat-panel cabinets, light wood cabinets, granite benchtops, green splashback, mosaic tile splashback, stainless steel appliances, slate floors, a peninsula, green floor and green benchtop.
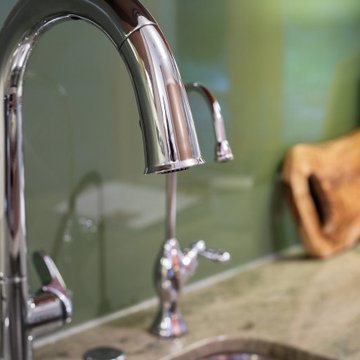
The design of this remodel of a small two-level residence in Noe Valley reflects the owner's passion for Japanese architecture. Having decided to completely gut the interior partitions, we devised a better-arranged floor plan with traditional Japanese features, including a sunken floor pit for dining and a vocabulary of natural wood trim and casework. Vertical grain Douglas Fir takes the place of Hinoki wood traditionally used in Japan. Natural wood flooring, soft green granite and green glass backsplashes in the kitchen further develop the desired Zen aesthetic. A wall to wall window above the sunken bath/shower creates a connection to the outdoors. Privacy is provided through the use of switchable glass, which goes from opaque to clear with a flick of a switch. We used in-floor heating to eliminate the noise associated with forced-air systems.
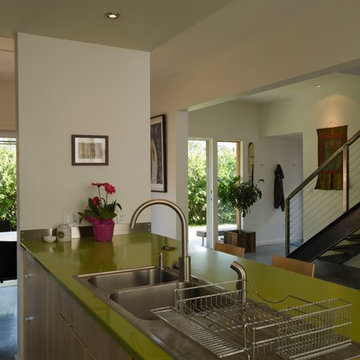
This is an example of a small modern single-wall eat-in kitchen in Other with a drop-in sink, flat-panel cabinets, light wood cabinets, quartz benchtops, stainless steel appliances, concrete floors, with island and green benchtop.
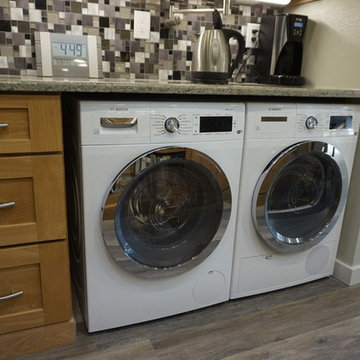
Rylie Larimer, RJL Designs
Large contemporary galley kitchen pantry in Denver with an undermount sink, shaker cabinets, light wood cabinets, quartz benchtops, glass tile splashback, stainless steel appliances, with island, grey floor and green benchtop.
Large contemporary galley kitchen pantry in Denver with an undermount sink, shaker cabinets, light wood cabinets, quartz benchtops, glass tile splashback, stainless steel appliances, with island, grey floor and green benchtop.
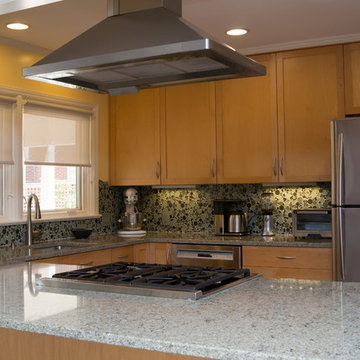
Marilyn Peryer Style House Photography
Photo of a mid-sized contemporary u-shaped eat-in kitchen in Raleigh with an undermount sink, shaker cabinets, light wood cabinets, green splashback, glass tile splashback, stainless steel appliances, medium hardwood floors, a peninsula, quartz benchtops, orange floor and green benchtop.
Photo of a mid-sized contemporary u-shaped eat-in kitchen in Raleigh with an undermount sink, shaker cabinets, light wood cabinets, green splashback, glass tile splashback, stainless steel appliances, medium hardwood floors, a peninsula, quartz benchtops, orange floor and green benchtop.
Kitchen with Light Wood Cabinets and Green Benchtop Design Ideas
6