Kitchen with Light Wood Cabinets and Green Benchtop Design Ideas
Refine by:
Budget
Sort by:Popular Today
161 - 180 of 335 photos
Item 1 of 3
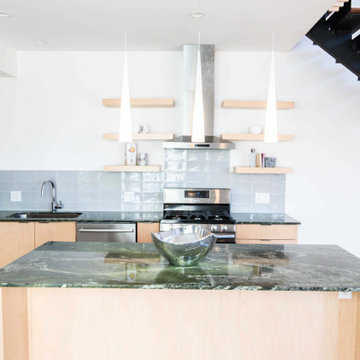
This single-family home remodel started from the ground up. Everything from the exterior finish, decks, and outside paint to the indoor rooms, kitchen, and bathrooms have all been remodeled. There are two bedrooms and one and a half baths that include a beautiful green marble countertop and natural finish maple wood cabinets. Led color changing mirrors are found in both bathrooms. These colors cohesively flow into the kitchen as well. The green marble countertop is specially sourced directly from Ireland. Stainless Steel appliances are featured throughout the kitchen and bathrooms. New floors spread through the first and second story.
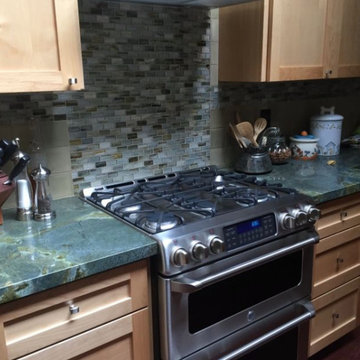
Kitchen in San Francisco with shaker cabinets, light wood cabinets, stainless steel appliances and green benchtop.
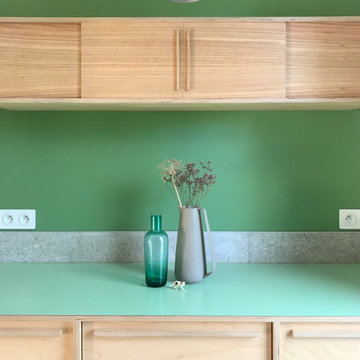
Matériaux : contreplaqué bouleau, stratifié "amandine", contreplaqué eucalyptus.
Inspiration for a mid-sized scandinavian galley open plan kitchen in Nantes with light wood cabinets, laminate benchtops, grey splashback, no island and green benchtop.
Inspiration for a mid-sized scandinavian galley open plan kitchen in Nantes with light wood cabinets, laminate benchtops, grey splashback, no island and green benchtop.
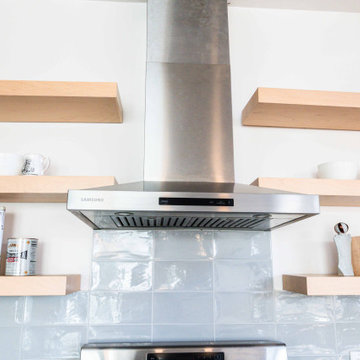
This single-family home remodel started from the ground up. Everything from the exterior finish, decks, and outside paint to the indoor rooms, kitchen, and bathrooms have all been remodeled. There are two bedrooms and one and a half baths that include a beautiful green marble countertop and natural finish maple wood cabinets. Led color changing mirrors are found in both bathrooms. These colors cohesively flow into the kitchen as well. The green marble countertop is specially sourced directly from Ireland. Stainless Steel appliances are featured throughout the kitchen and bathrooms. New floors spread through the first and second story.
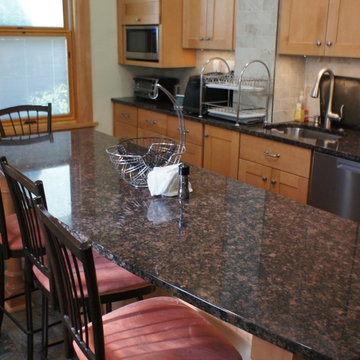
Photo of a large traditional single-wall separate kitchen in Other with an undermount sink, raised-panel cabinets, light wood cabinets, granite benchtops, grey splashback, subway tile splashback, stainless steel appliances, ceramic floors, with island, multi-coloured floor and green benchtop.
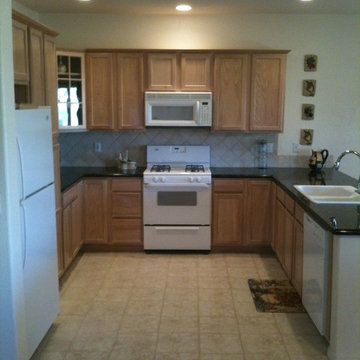
Mid-sized transitional u-shaped open plan kitchen in Orange County with a drop-in sink, recessed-panel cabinets, light wood cabinets, granite benchtops, beige splashback, limestone splashback, white appliances, ceramic floors, a peninsula, beige floor and green benchtop.
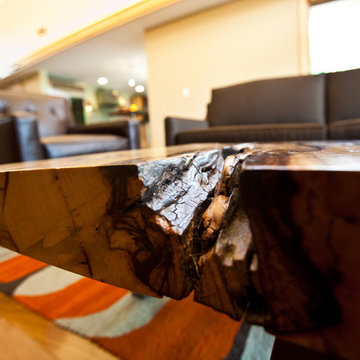
Christina Montemurro Photography for madDesigns
Photo of a mid-sized contemporary l-shaped eat-in kitchen in Other with an undermount sink, flat-panel cabinets, light wood cabinets, concrete benchtops, multi-coloured splashback, glass tile splashback, stainless steel appliances, bamboo floors, with island, beige floor and green benchtop.
Photo of a mid-sized contemporary l-shaped eat-in kitchen in Other with an undermount sink, flat-panel cabinets, light wood cabinets, concrete benchtops, multi-coloured splashback, glass tile splashback, stainless steel appliances, bamboo floors, with island, beige floor and green benchtop.
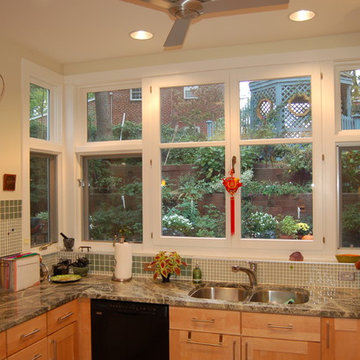
Working within the footprint of the existing house and a new, 3 by 11 foot addition, the scope of this project called for enhanced use of the existing kitchen space and better views to the heavily landscaped and terraced rear yard.
In response, numerous operable windows and doors wrap around three sides of the design, allowing the exterior landscaping and renovated deck to be more a part of the interior. A 9'-6" ceiling height helps define the kitchen area and provides enhanced views to an existing gazebo via the addition's high windows. With views to the exterior as a goal, most storage cabinets have been relocated to an interior wall. Glass doors and cabinet-mounted display lights accent the floor-to-ceiling pantry unit.
A Rain Forest Green granite countertop is complemented by cork floor tiles, soothing glass mosaics and a rich paint palette. The adjacent dining area's charcoal grey slate pavers provide superior functionality and have been outfitted with a radiant heat floor system.
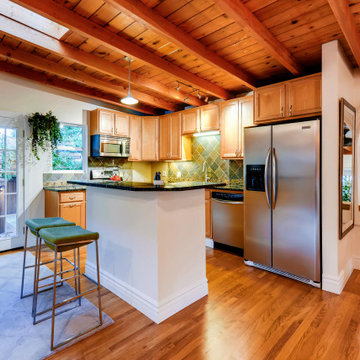
Do you love revamping and redecorating your living spaces?
We do too. It’s all the upgrades, big and small, that make a space perfect for you. A fresh coat of paint, a new piece of furniture, a new plant -- small changes or upgrades result in beautiful and bright transformations. We view it as a continuous process that keeps an environment organized, energetic and fresh. The abarnai Home & Studio is the focal point of this philosophy; it is continually undergoing upgrades, small and big, as the seasons change, our inspirations are sparked, and our styles change.
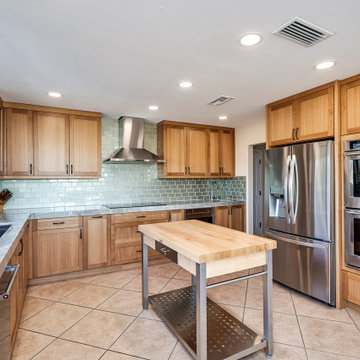
Photo of a mid-sized contemporary u-shaped kitchen in Phoenix with an undermount sink, shaker cabinets, light wood cabinets, quartzite benchtops, green splashback, subway tile splashback, stainless steel appliances, porcelain floors, with island, beige floor and green benchtop.
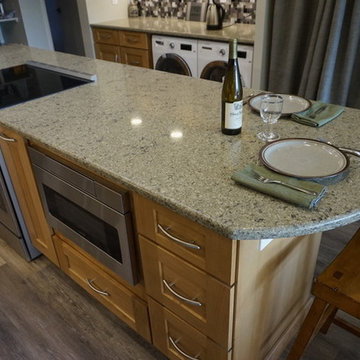
Rylie Larimer, RJL Designs
Inspiration for a large contemporary galley kitchen pantry in Denver with an undermount sink, shaker cabinets, light wood cabinets, quartz benchtops, glass tile splashback, stainless steel appliances, with island, grey floor and green benchtop.
Inspiration for a large contemporary galley kitchen pantry in Denver with an undermount sink, shaker cabinets, light wood cabinets, quartz benchtops, glass tile splashback, stainless steel appliances, with island, grey floor and green benchtop.
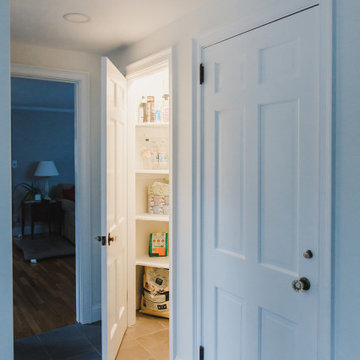
Design ideas for a mid-sized traditional galley kitchen pantry in Boston with a farmhouse sink, shaker cabinets, light wood cabinets, granite benchtops, grey splashback, ceramic splashback, stainless steel appliances, with island and green benchtop.
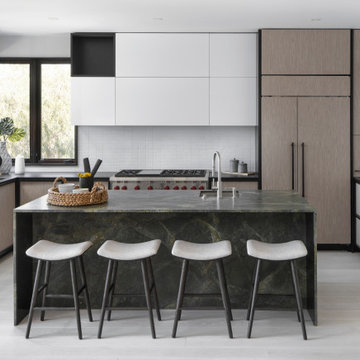
Photo of a large contemporary l-shaped eat-in kitchen in Boston with flat-panel cabinets, light wood cabinets, marble benchtops, white splashback, panelled appliances, with island, white floor and green benchtop.
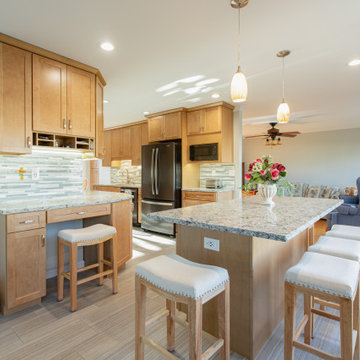
Modern Kitchen Remodel in Vienna, VA.
Large modern galley eat-in kitchen in DC Metro with an undermount sink, shaker cabinets, light wood cabinets, quartz benchtops, green splashback, glass tile splashback, black appliances, porcelain floors, with island, brown floor and green benchtop.
Large modern galley eat-in kitchen in DC Metro with an undermount sink, shaker cabinets, light wood cabinets, quartz benchtops, green splashback, glass tile splashback, black appliances, porcelain floors, with island, brown floor and green benchtop.
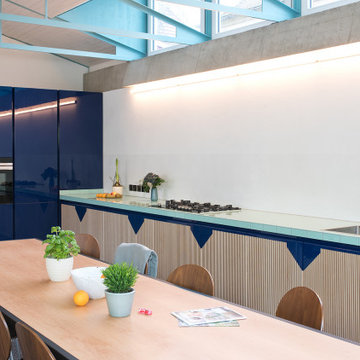
Design ideas for a single-wall eat-in kitchen in Leipzig with light wood cabinets, tile benchtops, terrazzo floors and green benchtop.
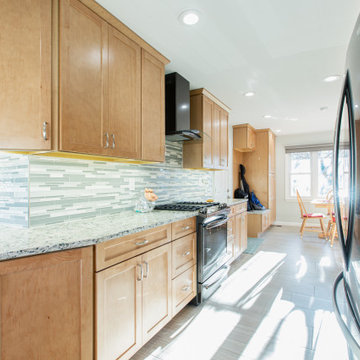
Modern Kitchen Remodel in Vienna, VA.
Inspiration for a large modern galley eat-in kitchen in DC Metro with an undermount sink, shaker cabinets, light wood cabinets, quartz benchtops, green splashback, glass tile splashback, black appliances, porcelain floors, with island, brown floor and green benchtop.
Inspiration for a large modern galley eat-in kitchen in DC Metro with an undermount sink, shaker cabinets, light wood cabinets, quartz benchtops, green splashback, glass tile splashback, black appliances, porcelain floors, with island, brown floor and green benchtop.
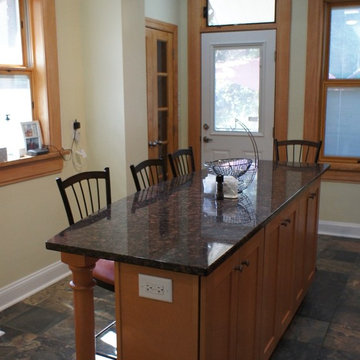
Design ideas for a large traditional single-wall separate kitchen in Other with an undermount sink, raised-panel cabinets, light wood cabinets, granite benchtops, grey splashback, subway tile splashback, stainless steel appliances, ceramic floors, with island, multi-coloured floor and green benchtop.
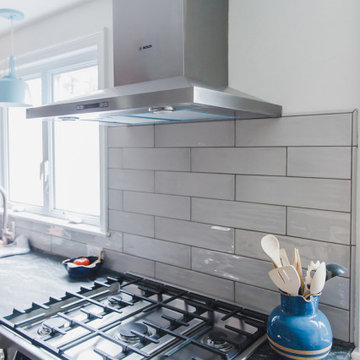
This is an example of a mid-sized traditional galley kitchen pantry in Boston with a farmhouse sink, shaker cabinets, light wood cabinets, granite benchtops, grey splashback, ceramic splashback, stainless steel appliances, with island and green benchtop.
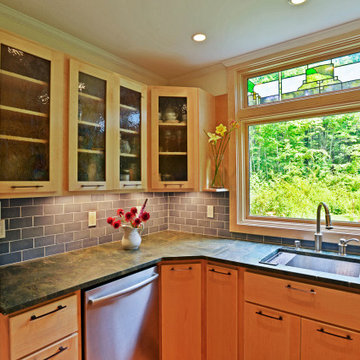
Designed by Sacred Oak Homes
Photo by Tom Rosenthal
Design ideas for an eclectic u-shaped kitchen in Boston with an undermount sink, glass-front cabinets, light wood cabinets, granite benchtops, blue splashback, ceramic splashback, stainless steel appliances, medium hardwood floors, no island and green benchtop.
Design ideas for an eclectic u-shaped kitchen in Boston with an undermount sink, glass-front cabinets, light wood cabinets, granite benchtops, blue splashback, ceramic splashback, stainless steel appliances, medium hardwood floors, no island and green benchtop.
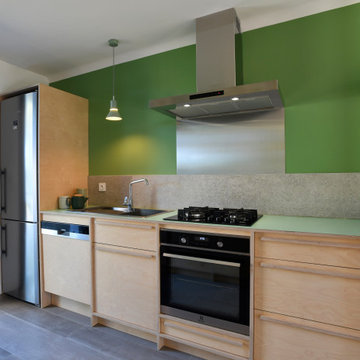
Design ideas for a mid-sized scandinavian galley open plan kitchen in Nantes with light wood cabinets, laminate benchtops, grey splashback, no island and green benchtop.
Kitchen with Light Wood Cabinets and Green Benchtop Design Ideas
9