Kitchen with Light Wood Cabinets and Light Hardwood Floors Design Ideas
Refine by:
Budget
Sort by:Popular Today
61 - 80 of 16,959 photos
Item 1 of 3
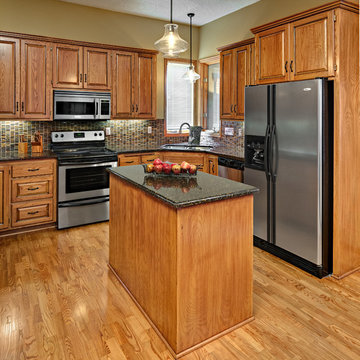
ehlen creative communications
Design ideas for a large traditional u-shaped eat-in kitchen in Minneapolis with an undermount sink, raised-panel cabinets, light wood cabinets, quartz benchtops, multi-coloured splashback, mosaic tile splashback, stainless steel appliances, light hardwood floors, with island and beige floor.
Design ideas for a large traditional u-shaped eat-in kitchen in Minneapolis with an undermount sink, raised-panel cabinets, light wood cabinets, quartz benchtops, multi-coloured splashback, mosaic tile splashback, stainless steel appliances, light hardwood floors, with island and beige floor.
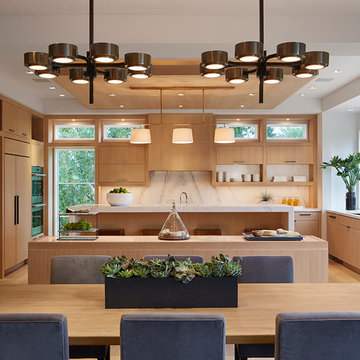
Martha O'Hara Interiors, Furnishings & Photo Styling | John Kraemer & Sons, Builder | Charlie and Co Design, Architect | Corey Gaffer Photography
Please Note: All “related,” “similar,” and “sponsored” products tagged or listed by Houzz are not actual products pictured. They have not been approved by Martha O’Hara Interiors nor any of the professionals credited. For information about our work, please contact design@oharainteriors.com.
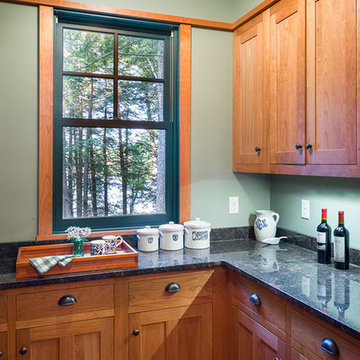
Design: Always by Design (AxD) principal Ed Barnhart, AIA; Photo Credit: Paul S. Bartholomew
Arts and crafts l-shaped open plan kitchen in Philadelphia with an undermount sink, shaker cabinets, light wood cabinets, granite benchtops, stainless steel appliances, light hardwood floors, with island and brown floor.
Arts and crafts l-shaped open plan kitchen in Philadelphia with an undermount sink, shaker cabinets, light wood cabinets, granite benchtops, stainless steel appliances, light hardwood floors, with island and brown floor.
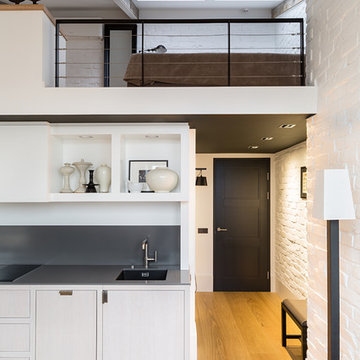
This is an example of a small industrial single-wall open plan kitchen in Moscow with an undermount sink, flat-panel cabinets, light wood cabinets, quartzite benchtops, grey splashback, light hardwood floors and no island.
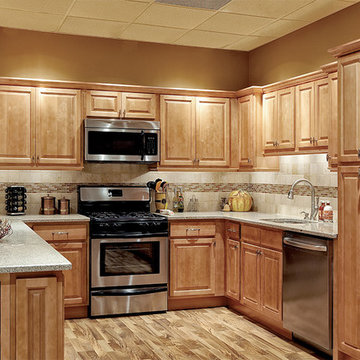
Photo of an arts and crafts eat-in kitchen in Philadelphia with an undermount sink, light wood cabinets, quartz benchtops, beige splashback, ceramic splashback, stainless steel appliances and light hardwood floors.
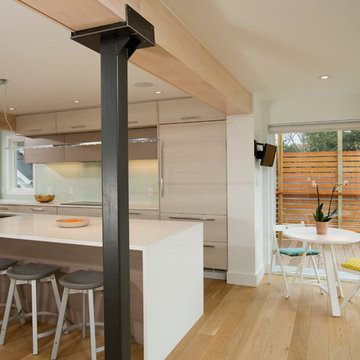
Photo of a large contemporary galley open plan kitchen in DC Metro with an undermount sink, flat-panel cabinets, light wood cabinets, quartz benchtops, blue splashback, glass tile splashback, panelled appliances, a peninsula and light hardwood floors.
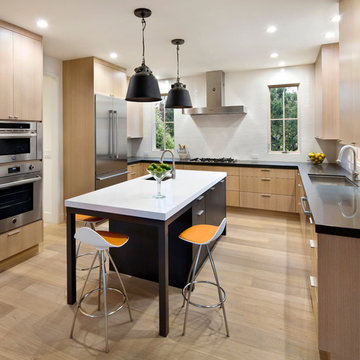
Photography by Bernard Andre
Design ideas for a mid-sized contemporary u-shaped kitchen in San Francisco with a single-bowl sink, quartz benchtops, stainless steel appliances, with island, flat-panel cabinets, light wood cabinets and light hardwood floors.
Design ideas for a mid-sized contemporary u-shaped kitchen in San Francisco with a single-bowl sink, quartz benchtops, stainless steel appliances, with island, flat-panel cabinets, light wood cabinets and light hardwood floors.
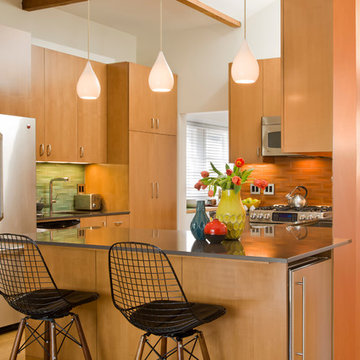
What began as a simple kitchen ‘face-lift’ turned into a more complex kitchen remodel when it was determined that what the client was really seeking was to create a space which evoked the warmth of wood. The challenge was to take a dated (c. 1980’s) white plastic laminate kitchen with a white Formica counter top and transform it into a warmly, wood-clad kitchen without having to demolish the entire kitchen cabinetry. With new door and drawer faces and the careful ‘skinning’ of the existing laminate cabinets with a stained maple veneer; the space became more luxurious and updated. The counter top was replaced with a new quartz slab from Eurostone. The peninsula now accommodates counter-height seating. The Haiku bamboo ceiling fan from Big Ass Fans graces the family room.
Photography: Manolo Langis
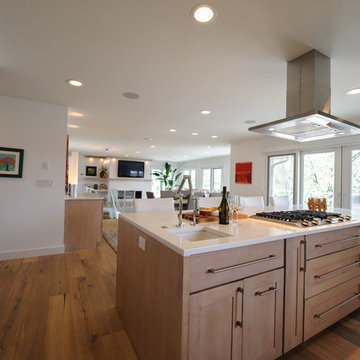
Brenda Staples Photography
Mid-sized contemporary galley open plan kitchen in Indianapolis with an undermount sink, shaker cabinets, light wood cabinets, quartzite benchtops, white splashback, stainless steel appliances, light hardwood floors and with island.
Mid-sized contemporary galley open plan kitchen in Indianapolis with an undermount sink, shaker cabinets, light wood cabinets, quartzite benchtops, white splashback, stainless steel appliances, light hardwood floors and with island.
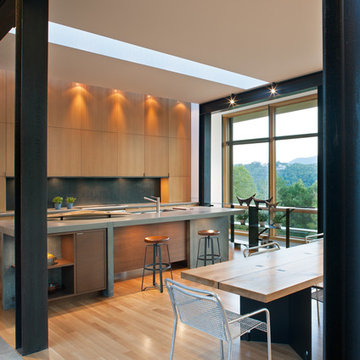
This modern lake house is located in the foothills of the Blue Ridge Mountains. The residence overlooks a mountain lake with expansive mountain views beyond. The design ties the home to its surroundings and enhances the ability to experience both home and nature together. The entry level serves as the primary living space and is situated into three groupings; the Great Room, the Guest Suite and the Master Suite. A glass connector links the Master Suite, providing privacy and the opportunity for terrace and garden areas.
Won a 2013 AIANC Design Award. Featured in the Austrian magazine, More Than Design. Featured in Carolina Home and Garden, Summer 2015.
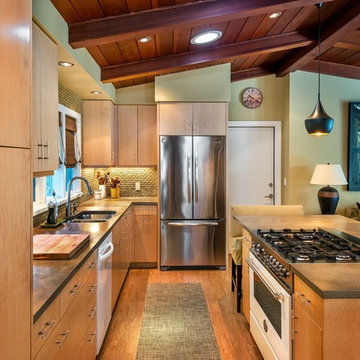
http://sonomarealestatephotography.com/
Inspiration for a large transitional u-shaped open plan kitchen in San Francisco with a double-bowl sink, flat-panel cabinets, light wood cabinets, green splashback, white appliances, glass tile splashback, light hardwood floors, with island and beige floor.
Inspiration for a large transitional u-shaped open plan kitchen in San Francisco with a double-bowl sink, flat-panel cabinets, light wood cabinets, green splashback, white appliances, glass tile splashback, light hardwood floors, with island and beige floor.
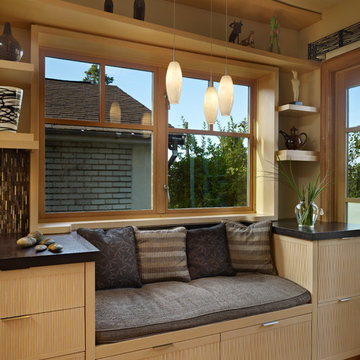
Architect Nils Finne has created a new, highly crafted modern kitchen in his own traditional Tudor home located in the Queen Anne neighborhood of Seattle. The kitchen design relies on the creation of a very simple continuous space that is occupied by intensely crafted cabinets, counters and fittings. Materials such as steel, walnut, limestone, textured Alaskan yellow cedar, and sea grass are used in juxtaposition, allowing each material to benefit from adjacent contrasts in texture and color.
The existing kitchen was enlarged slightly by removing a wall between the kitchen and pantry. A long, continuous east-west space was created, approximately 25-feet long, with glass doors at either end. The east end of the kitchen has two seating areas: an inviting window seat with soft cushions as well as a desk area with seating, a flat-screen computer, and generous shelving for cookbooks.
At the west end of the kitchen, an unusual “L”-shaped door opening has been made between the kitchen and the dining room, in order to provide a greater sense of openness between the two spaces. The ensuing challenge was how to invent a sliding pocket door that could be used to close off the two spaces when the occasion required some separation. The solution was a custom door with two panels, and series of large finger joints between the two panels allowing the door to become “L” shaped. The resulting door, called a “zipper door” by the local fabricator (Quantum Windows and Doors), can be pushed completely into a wall pocket, or slid out and then the finger joints allow the second panel to swing into the “L”-shape position.
In addition to the “L”-shaped zipper door, the renovation of architect Nils Finne’s own house presented other opportunity for experimentation. Custom CNC-routed cabinet doors in Alaskan Yellow Cedar were built without vertical stiles, in order to create a more continuous texture across the surface of the lower cabinets. LED lighting was installed with special aluminum reflectors behind the upper resin-panel cabinets. Two materials were used for the counters: Belgian Blue limestone and Black walnut. The limestone was used around the sink area and adjacent to the cook-top. Black walnut was used for the remaining counter areas, and an unusual “finger” joint was created between the two materials, allowing a visually intriguing interlocking pattern , emphasizing the hard, fossilized quality of the limestone and the rich, warm grain of the walnut both to emerge side-by-side. Behind the two counter materials, a continuous backsplash of custom glass mosaic provides visual continuity.
Laser-cut steel detailing appears in the flower-like steel bracket supporting hanging pendants over the window seat as well as in the delicate steel valence placed in front of shades over the glass doors at either end of the kitchen.
At each of the window areas, the cabinet wall becomes open shelving above and around the windows. The shelving becomes part of the window frame, allowing for generously deep window sills of almost 10”.
Sustainable design ideas were present from the beginning. The kitchen is heavily insulated and new windows bring copious amounts of natural light. Green materials include resin panels, low VOC paints, sustainably harvested hardwoods, LED lighting, and glass mosaic tiles. But above all, it is the fact of renovation itself that is inherently sustainable and captures all the embodied energy of the original 1920’s house, which has now been given a fresh life. The intense craftsmanship and detailing of the renovation speaks also to a very important sustainable principle: build it well and it will last for many, many years!
Overall, the kitchen brings a fresh new spirit to a home built in 1927. In fact, the kitchen initiates a conversation between the older, traditional home and the new modern space. Although there are no moldings or traditional details in the kitchen, the common language between the two time periods is based on richly textured materials and obsessive attention to detail and craft.
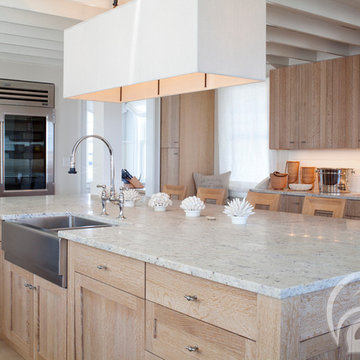
Perimeter: Full Access, Custom Door, Quarter Sawn White Oak, Natural Limed
Island: Full Access, Ashbourne 231 A, Quarter Sawn White Oak, Natural, Limed
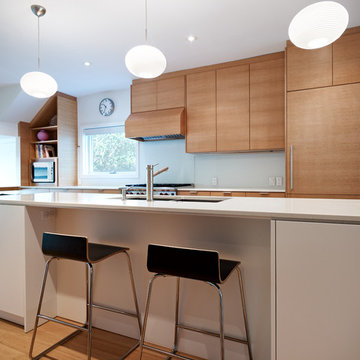
Photography by Jonathan Savoie, Nomadic Luxury
Photo of a modern galley eat-in kitchen in Toronto with an undermount sink, flat-panel cabinets, light wood cabinets, white splashback, glass sheet splashback, stainless steel appliances, light hardwood floors and with island.
Photo of a modern galley eat-in kitchen in Toronto with an undermount sink, flat-panel cabinets, light wood cabinets, white splashback, glass sheet splashback, stainless steel appliances, light hardwood floors and with island.
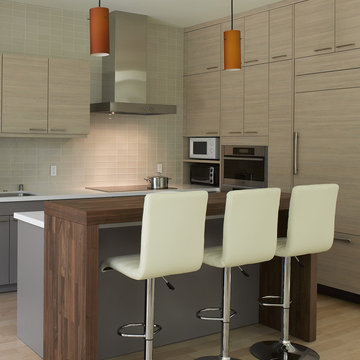
This project aims to be the first residence in San Francisco that is completely self-powering and carbon neutral. The architecture has been developed in conjunction with the mechanical systems and landscape design, each influencing the other to arrive at an integrated solution. Working from the historic façade, the design preserves the traditional formal parlors transitioning to an open plan at the central stairwell which defines the distinction between eras. The new floor plates act as passive solar collectors and radiant tubing redistributes collected warmth to the original, North facing portions of the house. Careful consideration has been given to the envelope design in order to reduce the overall space conditioning needs, retrofitting the old and maximizing insulation in the new.
Photographer Ken Gutmaker

Modern l-shaped kitchen in Melbourne with flat-panel cabinets, light wood cabinets, pink splashback, black appliances, with island, white benchtop, an undermount sink, light hardwood floors and beige floor.

Photo of a large country l-shaped kitchen in Denver with flat-panel cabinets, light wood cabinets, white splashback, stainless steel appliances, light hardwood floors, with island, brown floor, white benchtop, wood, an undermount sink, quartz benchtops and engineered quartz splashback.

White oak reigns supreme in this modern kitchen, adorning both the cabinets and the island with effortless grace. The cabinets, with their sleek design and light wood finish, bring a sense of warmth and sophistication to the space. Their smooth surfaces gleam in the natural light, creating an inviting atmosphere that beckons guests to gather and linger.
At the center of it all stands the kitchen island, a masterpiece of white oak craftsmanship. Its clean lines and minimalist design exude contemporary flair, offering both functionality and style. The light hue of the wood brightens the room, while its natural grain adds texture and depth, creating a captivating focal point.

Design ideas for a country l-shaped kitchen in Denver with an undermount sink, flat-panel cabinets, light wood cabinets, white splashback, stainless steel appliances, light hardwood floors, with island, brown floor, white benchtop, wood, quartz benchtops and engineered quartz splashback.
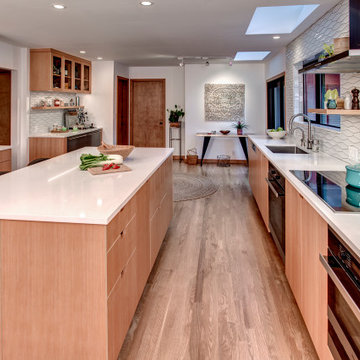
Photo of a large contemporary galley kitchen in Seattle with an undermount sink, flat-panel cabinets, light wood cabinets, quartz benchtops, white splashback, porcelain splashback, stainless steel appliances, light hardwood floors, with island, white benchtop and beige floor.
Kitchen with Light Wood Cabinets and Light Hardwood Floors Design Ideas
4