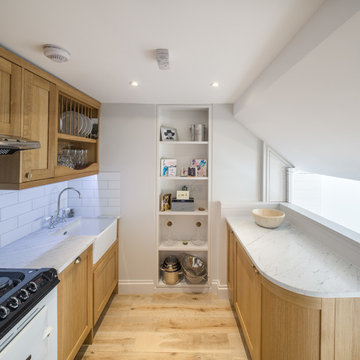Kitchen with Light Wood Cabinets and Marble Benchtops Design Ideas
Refine by:
Budget
Sort by:Popular Today
41 - 60 of 4,025 photos
Item 1 of 3

Natural materials in interior design are here to stay for 2023, but mix and match them with industrial finishes for a look that's reminiscent of a renovated warehouse apartment.
Panelled cabinets in natural oak offer a soft foundation for which to dial-up your hardware details. Industrial textures — knurled swirling and grooving — add moments of visual intrigue and ruggedness, to offer balance to your kitchen scheme.
You heard it here first, but Stainless Steel is having a resurgence in popularity. A cooler-toned alternative to brass hardware, steel is also corrosion-resistant and recycling-friendly. Win win? Style our SWIRLED SEARLE T-Bar Handles and SWIFT Knobs in Stainless Steel against neutral cabinets, adding tactile touch points that will elevate your functional kitchen space.
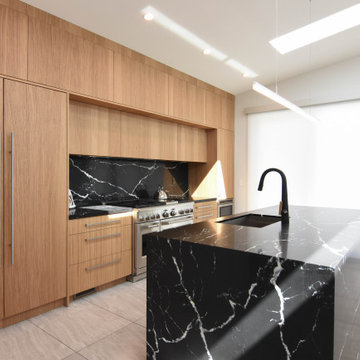
This is an example of a modern kitchen in Salt Lake City with a drop-in sink, flat-panel cabinets, light wood cabinets, marble benchtops, black splashback, marble splashback, stainless steel appliances, with island and black benchtop.
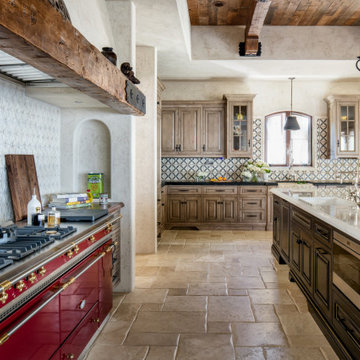
Tuscan Style kitchen designed around a grand red range.
This is an example of an expansive mediterranean l-shaped eat-in kitchen in Los Angeles with a farmhouse sink, recessed-panel cabinets, light wood cabinets, marble benchtops, multi-coloured splashback, cement tile splashback, coloured appliances, travertine floors, with island, beige floor, white benchtop and wood.
This is an example of an expansive mediterranean l-shaped eat-in kitchen in Los Angeles with a farmhouse sink, recessed-panel cabinets, light wood cabinets, marble benchtops, multi-coloured splashback, cement tile splashback, coloured appliances, travertine floors, with island, beige floor, white benchtop and wood.
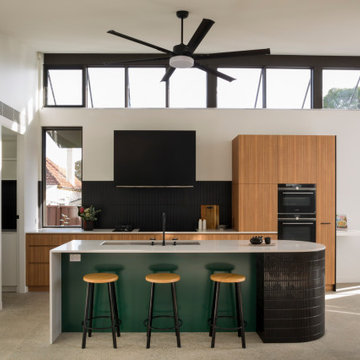
Mid-sized contemporary single-wall open plan kitchen in Sydney with a double-bowl sink, recessed-panel cabinets, light wood cabinets, marble benchtops, black splashback, ceramic splashback, black appliances, concrete floors, with island, grey floor and white benchtop.
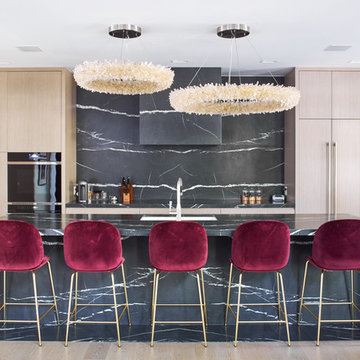
Inspiration for a large contemporary kitchen in Toronto with an undermount sink, flat-panel cabinets, light wood cabinets, black splashback, stone slab splashback, light hardwood floors, with island, beige floor, black benchtop, marble benchtops and panelled appliances.
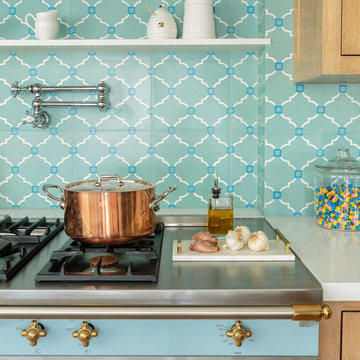
Mark Lohman
Expansive beach style u-shaped eat-in kitchen in Los Angeles with a farmhouse sink, shaker cabinets, light wood cabinets, marble benchtops, blue splashback, cement tile splashback, stainless steel appliances, light hardwood floors, with island, blue benchtop and brown floor.
Expansive beach style u-shaped eat-in kitchen in Los Angeles with a farmhouse sink, shaker cabinets, light wood cabinets, marble benchtops, blue splashback, cement tile splashback, stainless steel appliances, light hardwood floors, with island, blue benchtop and brown floor.
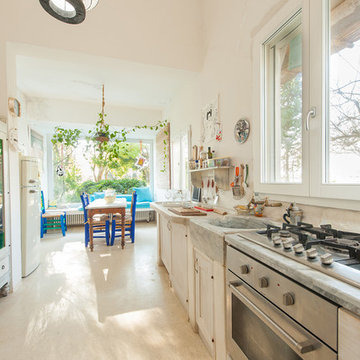
Foto © Flavio Massari
Design ideas for a mid-sized mediterranean galley eat-in kitchen in Bari with a single-bowl sink, recessed-panel cabinets, light wood cabinets, marble benchtops, stainless steel appliances and beige floor.
Design ideas for a mid-sized mediterranean galley eat-in kitchen in Bari with a single-bowl sink, recessed-panel cabinets, light wood cabinets, marble benchtops, stainless steel appliances and beige floor.
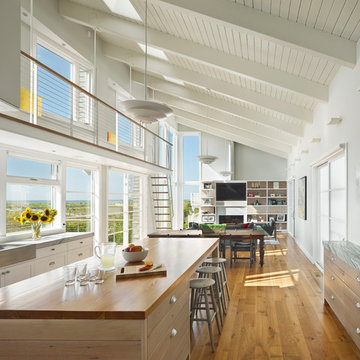
Halkin/Mason Photography
Photo of a mid-sized beach style open plan kitchen in Philadelphia with a farmhouse sink, flat-panel cabinets, light wood cabinets, marble benchtops, panelled appliances, medium hardwood floors, with island, white splashback, subway tile splashback, brown floor and grey benchtop.
Photo of a mid-sized beach style open plan kitchen in Philadelphia with a farmhouse sink, flat-panel cabinets, light wood cabinets, marble benchtops, panelled appliances, medium hardwood floors, with island, white splashback, subway tile splashback, brown floor and grey benchtop.
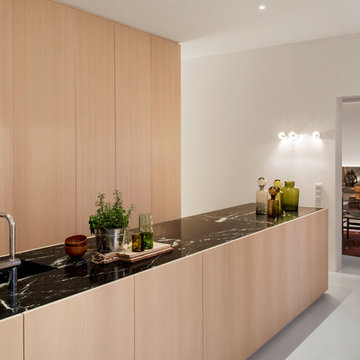
Küche. Fotograf: Jens Bösenberg http://jensboesenberg.de
Inspiration for a large scandinavian separate kitchen in Berlin with flat-panel cabinets, panelled appliances, with island, an integrated sink, marble benchtops, light wood cabinets and concrete floors.
Inspiration for a large scandinavian separate kitchen in Berlin with flat-panel cabinets, panelled appliances, with island, an integrated sink, marble benchtops, light wood cabinets and concrete floors.
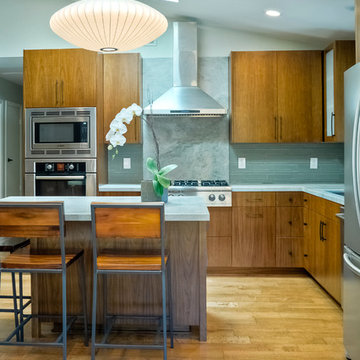
Asian influence in a contemporary kitchen that focuses on family. Family heritage infused into this contemporary kitchen for a young Asian American family. Large entertaining kitchen for a family that likes to cook. Simple cherry wood cabinets with slab doors. Asian style door handles and drawer pulls. Large stone eat in island. Green glass on the backsplash. Don Anderson
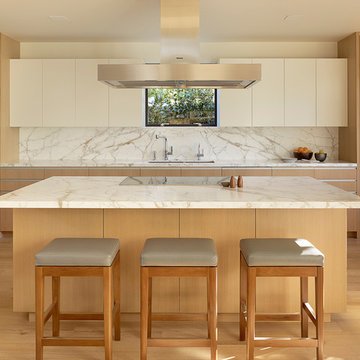
Matthew Millman
This is an example of a midcentury eat-in kitchen in San Francisco with an undermount sink, flat-panel cabinets, light wood cabinets, marble benchtops, white splashback, stone slab splashback, panelled appliances, light hardwood floors and with island.
This is an example of a midcentury eat-in kitchen in San Francisco with an undermount sink, flat-panel cabinets, light wood cabinets, marble benchtops, white splashback, stone slab splashback, panelled appliances, light hardwood floors and with island.
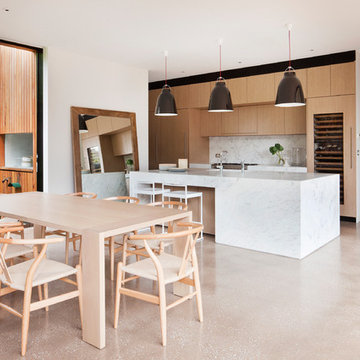
Shannon McGrath
Inspiration for a large contemporary galley eat-in kitchen in Melbourne with an undermount sink, light wood cabinets, marble benchtops, stone slab splashback, concrete floors, with island, flat-panel cabinets and white splashback.
Inspiration for a large contemporary galley eat-in kitchen in Melbourne with an undermount sink, light wood cabinets, marble benchtops, stone slab splashback, concrete floors, with island, flat-panel cabinets and white splashback.
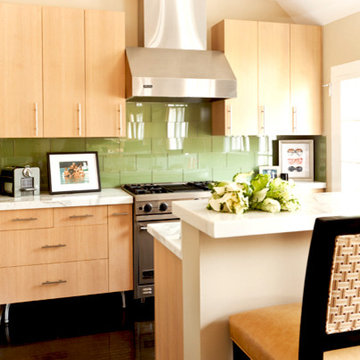
Photo of a small contemporary single-wall eat-in kitchen in Los Angeles with flat-panel cabinets, light wood cabinets, marble benchtops, green splashback, glass tile splashback, stainless steel appliances, dark hardwood floors and with island.
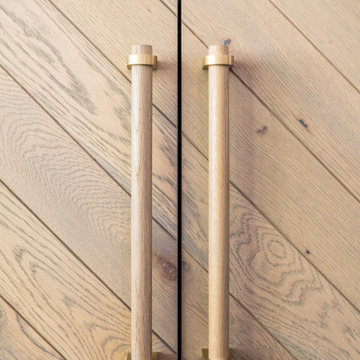
This expansive Victorian had tremendous historic charm but hadn’t seen a kitchen renovation since the 1950s. The homeowners wanted to take advantage of their views of the backyard and raised the roof and pushed the kitchen into the back of the house, where expansive windows could allow southern light into the kitchen all day. A warm historic gray/beige was chosen for the cabinetry, which was contrasted with character oak cabinetry on the appliance wall and bar in a modern chevron detail. Kitchen Design: Sarah Robertson, Studio Dearborn Architect: Ned Stoll, Interior finishes Tami Wassong Interiors

Cuisine équipée
four, évier, réfrigérateur
Salle à manger
Table 4 personnes
Rangements
plan de travail en pierre
Fenêtre
lampe suspendue
baie vitrée
Accès terrasse

Photo of a mid-sized scandinavian single-wall separate kitchen in Other with an undermount sink, recessed-panel cabinets, light wood cabinets, marble benchtops, white splashback, engineered quartz splashback, white appliances, porcelain floors, no island, beige floor and white benchtop.
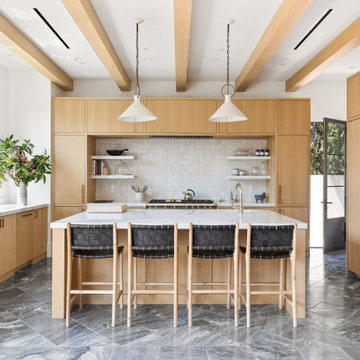
Large transitional l-shaped open plan kitchen in Los Angeles with an undermount sink, flat-panel cabinets, light wood cabinets, marble benchtops, white splashback, mosaic tile splashback, panelled appliances, marble floors, with island, black floor, white benchtop and exposed beam.
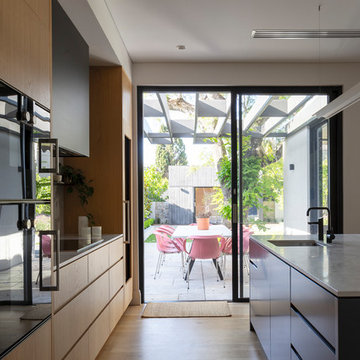
Photo of a contemporary galley open plan kitchen in Perth with a single-bowl sink, flat-panel cabinets, light wood cabinets, marble benchtops, grey splashback, marble splashback, black appliances, light hardwood floors, with island and grey benchtop.
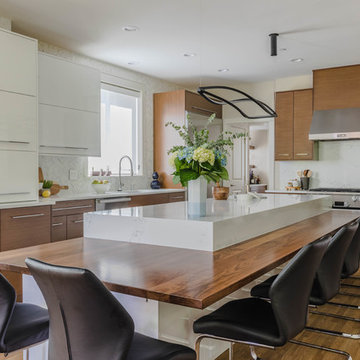
This is by far everybody’s favorite space. The kitchen is definitely the heart of the home where the dinner is getting ready, the homework is done, and in the family room the whole family can relax in front of the fireplace, while watching TV, listening to music, or playing video games. Whites with warm walnuts, light marble, and splashes of color are the key features in this modern family headquarters.
The kitchen was meticulously designed to accommodate storage for numerous kitchen gadgets, cookware, and dinnerware that the family owned. Behind these simple and clean contemporary kitchen cabinet doors, there are multiple ergonomic and functional features that make this kitchen a modern chef’s dream
Kitchen with Light Wood Cabinets and Marble Benchtops Design Ideas
3
