Kitchen with Light Wood Cabinets and Marble Benchtops Design Ideas
Refine by:
Budget
Sort by:Popular Today
101 - 120 of 4,025 photos
Item 1 of 3

Fully custom kitchen remodel with red marble countertops, red Fireclay tile backsplash, white Fisher + Paykel appliances, and a custom wrapped brass vent hood. Pendant lights by Anna Karlin, styling and design by cityhomeCOLLECTIVE
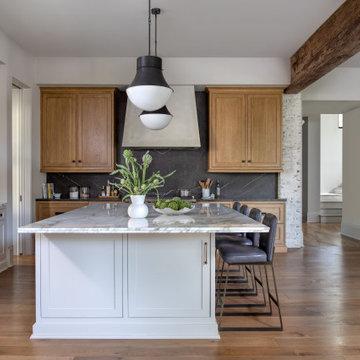
Inspiration for a large transitional l-shaped eat-in kitchen in Houston with a farmhouse sink, recessed-panel cabinets, light wood cabinets, marble benchtops, white splashback, ceramic splashback, panelled appliances, light hardwood floors, with island, brown floor and black benchtop.
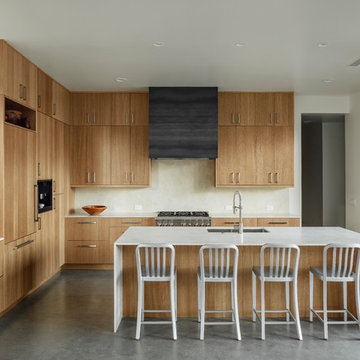
Roehner + Ryan
Inspiration for a kitchen in Phoenix with an undermount sink, flat-panel cabinets, marble benchtops, beige splashback, marble splashback, panelled appliances, concrete floors, with island, beige benchtop, light wood cabinets and grey floor.
Inspiration for a kitchen in Phoenix with an undermount sink, flat-panel cabinets, marble benchtops, beige splashback, marble splashback, panelled appliances, concrete floors, with island, beige benchtop, light wood cabinets and grey floor.
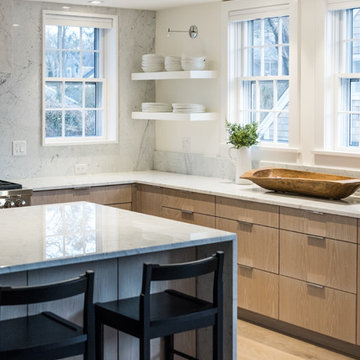
Design ideas for a mid-sized contemporary l-shaped eat-in kitchen in Boston with a single-bowl sink, flat-panel cabinets, light wood cabinets, marble benchtops, white splashback, marble splashback, panelled appliances, light hardwood floors, with island and white benchtop.
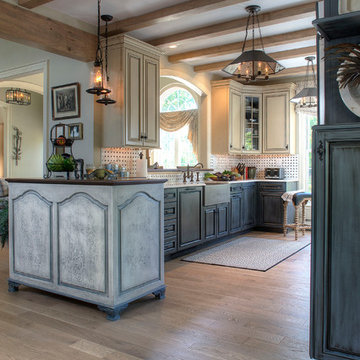
Large country galley open plan kitchen in Philadelphia with a farmhouse sink, raised-panel cabinets, light wood cabinets, marble benchtops, white splashback, mosaic tile splashback and with island.
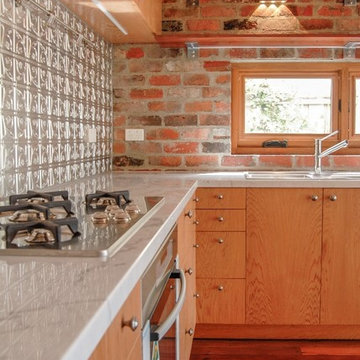
Simon Black
Photo of a small traditional l-shaped eat-in kitchen in Melbourne with a double-bowl sink, flat-panel cabinets, light wood cabinets, marble benchtops, metallic splashback, metal splashback, stainless steel appliances, dark hardwood floors, no island, brown floor and white benchtop.
Photo of a small traditional l-shaped eat-in kitchen in Melbourne with a double-bowl sink, flat-panel cabinets, light wood cabinets, marble benchtops, metallic splashback, metal splashback, stainless steel appliances, dark hardwood floors, no island, brown floor and white benchtop.
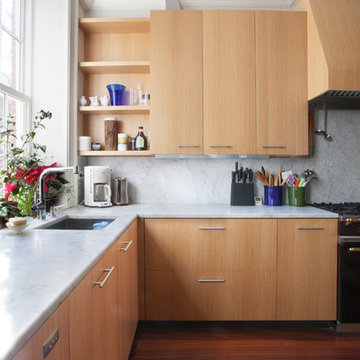
Aileen Bannon.
This kitchen done in rift white oak, has sequence matched veneer flat panels. Mahogany floors and carrera marble counter tops complete this design
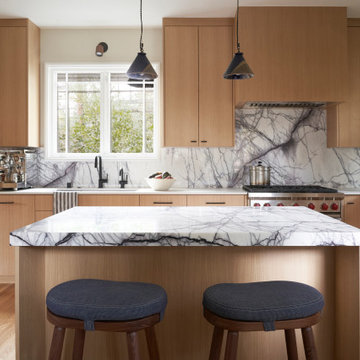
Our client saw our Miraloma Modern project and fell head over heels — to the extent that they inquired about replicating the design for their home. We honed in on elements they loved about the Miraloma Modern project and created a new design that incorporates their specific design perspective for a modern, yet timeless kitchen that felt down to earth. Her love for woods and an interesting backsplash served as the jumping off point for the project.
The lilac marble backsplash and countertops pushed the clients' design sensibilities. Although theyt did not initially plan to incorporate violet tones into the kitchen, the couple both (naturally) loved the color. The dramatic lilac veining is juxtaposed with the client’s proclivity for handcrafted works, including the Bantam Mini Ceramic Pendants by Dumais Made that are positioned above the island and the hand-blown Smoke Glass Arc Pendant by Allied Maker in the Breakfast Room.
Soft, wood elements are found throughout the space with the refinished existing oak wood floors and custom white oak cabinetry, while subtle nods to wood are found in the lighting fixtures.
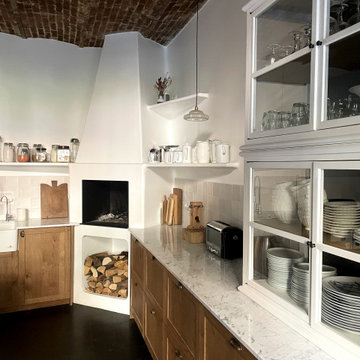
Large country u-shaped open plan kitchen in Paris with a drop-in sink, light wood cabinets, marble benchtops, white splashback, ceramic splashback, white appliances, no island, black floor and white benchtop.

Weather House is a bespoke home for a young, nature-loving family on a quintessentially compact Northcote block.
Our clients Claire and Brent cherished the character of their century-old worker's cottage but required more considered space and flexibility in their home. Claire and Brent are camping enthusiasts, and in response their house is a love letter to the outdoors: a rich, durable environment infused with the grounded ambience of being in nature.
From the street, the dark cladding of the sensitive rear extension echoes the existing cottage!s roofline, becoming a subtle shadow of the original house in both form and tone. As you move through the home, the double-height extension invites the climate and native landscaping inside at every turn. The light-bathed lounge, dining room and kitchen are anchored around, and seamlessly connected to, a versatile outdoor living area. A double-sided fireplace embedded into the house’s rear wall brings warmth and ambience to the lounge, and inspires a campfire atmosphere in the back yard.
Championing tactility and durability, the material palette features polished concrete floors, blackbutt timber joinery and concrete brick walls. Peach and sage tones are employed as accents throughout the lower level, and amplified upstairs where sage forms the tonal base for the moody main bedroom. An adjacent private deck creates an additional tether to the outdoors, and houses planters and trellises that will decorate the home’s exterior with greenery.
From the tactile and textured finishes of the interior to the surrounding Australian native garden that you just want to touch, the house encapsulates the feeling of being part of the outdoors; like Claire and Brent are camping at home. It is a tribute to Mother Nature, Weather House’s muse.

Design ideas for a large contemporary l-shaped open plan kitchen in Paris with an integrated sink, flat-panel cabinets, light wood cabinets, marble benchtops, beige splashback, marble splashback, panelled appliances, light hardwood floors, with island, beige floor and beige benchtop.

Large contemporary l-shaped open plan kitchen in Saint Petersburg with light wood cabinets, marble benchtops, white splashback, marble splashback, white appliances, porcelain floors, with island, white floor, white benchtop and wood.
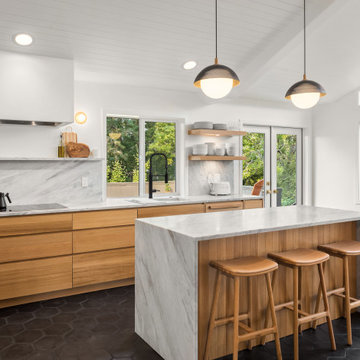
This is an example of a midcentury kitchen in Portland with flat-panel cabinets, with island, black floor, exposed beam, timber, vaulted, light wood cabinets, marble benchtops, marble splashback and terra-cotta floors.
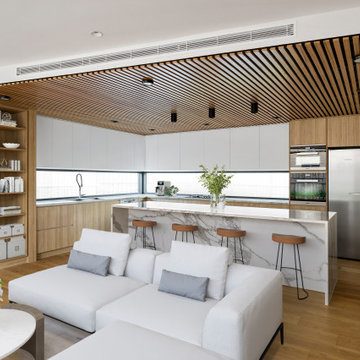
we created a practical, L-shaped kitchen layout with an island bench integrated into the “golden triangle” that reduces steps between sink, stovetop and refrigerator for efficient use of space and ergonomics.
Instead of a splashback, windows are slotted in between the kitchen benchtop and overhead cupboards to allow natural light to enter the generous kitchen space. Overhead cupboards have been stretched to ceiling height to maximise storage space.
Timber screening was installed on the kitchen ceiling and wrapped down to form a bookshelf in the living area, then linked to the timber flooring. This creates a continuous flow and draws attention from the living area to establish an ambience of natural warmth, creating a minimalist and elegant kitchen.
The island benchtop is covered with extra large format porcelain tiles in a 'Calacatta' profile which are have the look of marble but are scratch and stain resistant. The 'crisp white' finish applied on the overhead cupboards blends well into the 'natural oak' look over the lower cupboards to balance the neutral timber floor colour.
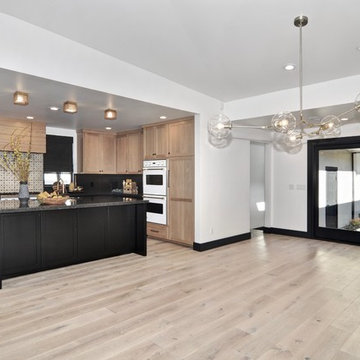
Farmhouse modern meets transitional space. Dining room off large, bold kitchen. Black shaker cabinets combined with natural white oak. Tabarka concrete encaustic tiles behind stove with Akdo black subway tile backsplash. White and gold Viking appliances with Tob Knobs flat black hardware. Brushed brass Aqua Brass faucet and large white sink by Rohl. Custom white oak shiplap hood. Natural black marble countertops with white fossilized details. Black windows, doors and baseboards.
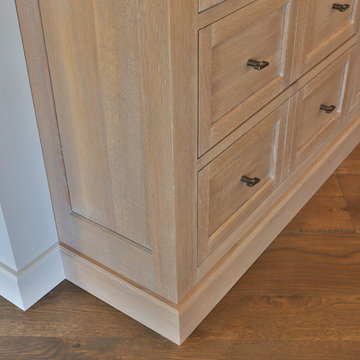
Photo of a large transitional l-shaped open plan kitchen in Columbus with an undermount sink, flat-panel cabinets, light wood cabinets, marble benchtops, white splashback, marble splashback, panelled appliances, dark hardwood floors, with island and white benchtop.
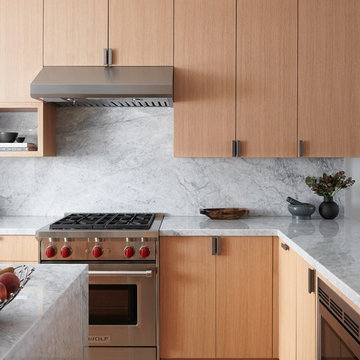
Photo of a large contemporary u-shaped separate kitchen in Toronto with a double-bowl sink, flat-panel cabinets, light wood cabinets, marble benchtops, white splashback, marble splashback, stainless steel appliances, light hardwood floors, a peninsula and brown floor.
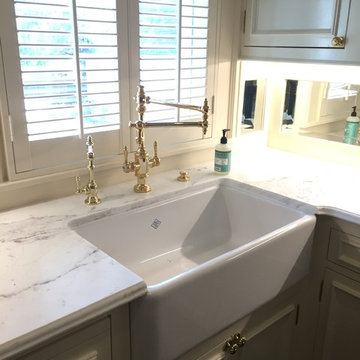
Large traditional u-shaped kitchen pantry in Dallas with a farmhouse sink, beaded inset cabinets, light wood cabinets, marble benchtops, multi-coloured splashback, glass tile splashback, stainless steel appliances, dark hardwood floors, with island and brown floor.
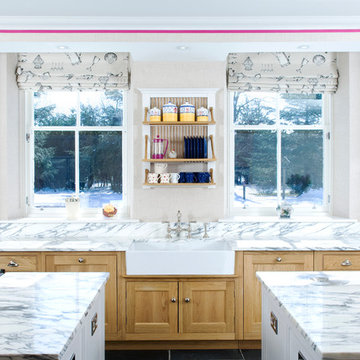
The drama is continued in this kitchen with an impressive view as you enter the room. The mirroring of the cabinets and kitchen islands draw your eyes to the large double bowl Belfast sink and expansive Arabescato marble worktops.
Photographer: Kevin McCollum
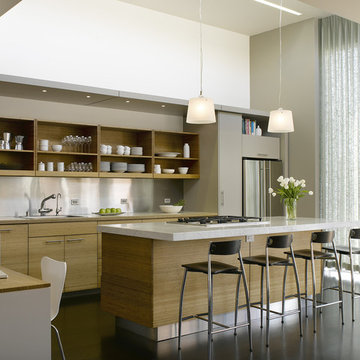
View of kitchen with soffit along back wall.
Photographed by Ken Gutmaker
Design ideas for a mid-sized contemporary single-wall open plan kitchen in San Francisco with open cabinets, light wood cabinets, metallic splashback, stainless steel appliances, marble benchtops, dark hardwood floors, with island and a drop-in sink.
Design ideas for a mid-sized contemporary single-wall open plan kitchen in San Francisco with open cabinets, light wood cabinets, metallic splashback, stainless steel appliances, marble benchtops, dark hardwood floors, with island and a drop-in sink.
Kitchen with Light Wood Cabinets and Marble Benchtops Design Ideas
6