Kitchen with Light Wood Cabinets and Marble Benchtops Design Ideas
Refine by:
Budget
Sort by:Popular Today
61 - 80 of 4,025 photos
Item 1 of 3
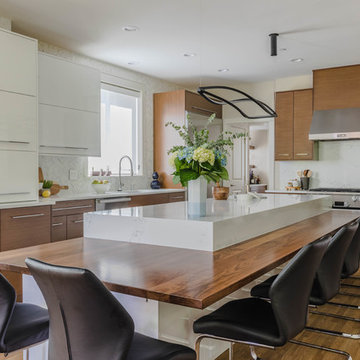
This is by far everybody’s favorite space. The kitchen is definitely the heart of the home where the dinner is getting ready, the homework is done, and in the family room the whole family can relax in front of the fireplace, while watching TV, listening to music, or playing video games. Whites with warm walnuts, light marble, and splashes of color are the key features in this modern family headquarters.
The kitchen was meticulously designed to accommodate storage for numerous kitchen gadgets, cookware, and dinnerware that the family owned. Behind these simple and clean contemporary kitchen cabinet doors, there are multiple ergonomic and functional features that make this kitchen a modern chef’s dream
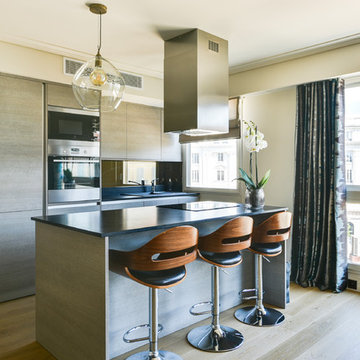
La transparence du lustre de cuisine, était nécessaire pour ne pas fermer la vision complète de l'espace.
Ampoule à filaments couleur chaude obligatoire, pour faire scintiller l'ensemble la nuit tombée.

A masterpiece of light and design, this gorgeous Beverly Hills contemporary is filled with incredible moments, offering the perfect balance of intimate corners and open spaces.
A large driveway with space for ten cars is complete with a contemporary fountain wall that beckons guests inside. An amazing pivot door opens to an airy foyer and light-filled corridor with sliding walls of glass and high ceilings enhancing the space and scale of every room. An elegant study features a tranquil outdoor garden and faces an open living area with fireplace. A formal dining room spills into the incredible gourmet Italian kitchen with butler’s pantry—complete with Miele appliances, eat-in island and Carrara marble countertops—and an additional open living area is roomy and bright. Two well-appointed powder rooms on either end of the main floor offer luxury and convenience.
Surrounded by large windows and skylights, the stairway to the second floor overlooks incredible views of the home and its natural surroundings. A gallery space awaits an owner’s art collection at the top of the landing and an elevator, accessible from every floor in the home, opens just outside the master suite. Three en-suite guest rooms are spacious and bright, all featuring walk-in closets, gorgeous bathrooms and balconies that open to exquisite canyon views. A striking master suite features a sitting area, fireplace, stunning walk-in closet with cedar wood shelving, and marble bathroom with stand-alone tub. A spacious balcony extends the entire length of the room and floor-to-ceiling windows create a feeling of openness and connection to nature.
A large grassy area accessible from the second level is ideal for relaxing and entertaining with family and friends, and features a fire pit with ample lounge seating and tall hedges for privacy and seclusion. Downstairs, an infinity pool with deck and canyon views feels like a natural extension of the home, seamlessly integrated with the indoor living areas through sliding pocket doors.
Amenities and features including a glassed-in wine room and tasting area, additional en-suite bedroom ideal for staff quarters, designer fixtures and appliances and ample parking complete this superb hillside retreat.
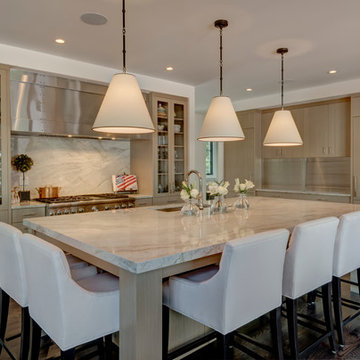
Modern Transitional home with Custom Steel Hood as well as metal bi-folding cabinet doors that fold up and down
Large modern l-shaped kitchen in Denver with flat-panel cabinets, with island, an undermount sink, light wood cabinets, marble benchtops, white splashback, stone slab splashback, stainless steel appliances and medium hardwood floors.
Large modern l-shaped kitchen in Denver with flat-panel cabinets, with island, an undermount sink, light wood cabinets, marble benchtops, white splashback, stone slab splashback, stainless steel appliances and medium hardwood floors.
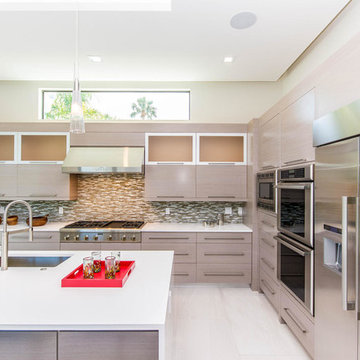
Design ideas for a mid-sized contemporary l-shaped eat-in kitchen in Miami with an undermount sink, glass-front cabinets, light wood cabinets, marble benchtops, multi-coloured splashback, mosaic tile splashback, stainless steel appliances, porcelain floors and with island.
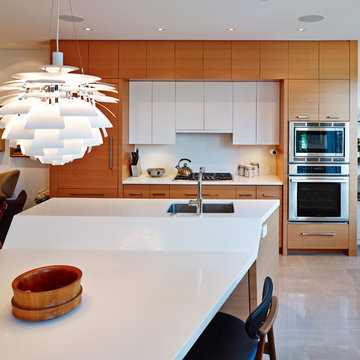
Design ideas for a modern galley eat-in kitchen in Vancouver with an undermount sink, flat-panel cabinets, light wood cabinets, white splashback, stainless steel appliances and marble benchtops.
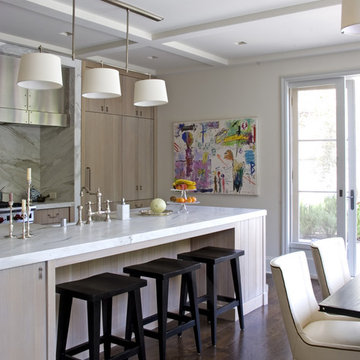
Design ideas for a transitional galley eat-in kitchen in Los Angeles with marble benchtops, flat-panel cabinets, light wood cabinets, white splashback and stone slab splashback.
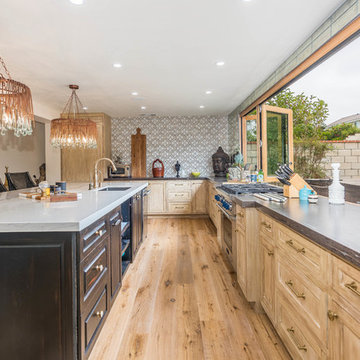
Photo of a large tropical l-shaped separate kitchen in Orange County with an undermount sink, recessed-panel cabinets, light wood cabinets, marble benchtops, metallic splashback, mirror splashback, panelled appliances, light hardwood floors, with island, brown floor and grey benchtop.
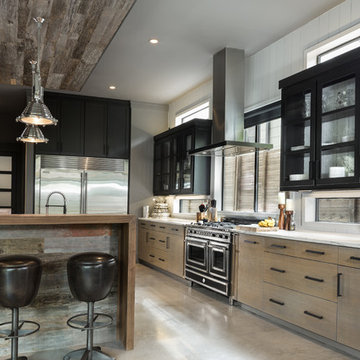
Jenn Baker
Design ideas for a large industrial l-shaped open plan kitchen in Dallas with an undermount sink, flat-panel cabinets, light wood cabinets, marble benchtops, white splashback, timber splashback, stainless steel appliances, concrete floors and with island.
Design ideas for a large industrial l-shaped open plan kitchen in Dallas with an undermount sink, flat-panel cabinets, light wood cabinets, marble benchtops, white splashback, timber splashback, stainless steel appliances, concrete floors and with island.
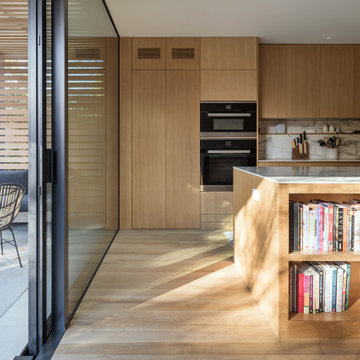
To ensure peak performance, the Boise Passive House utilized triple-pane glazing with the A5 aluminum window, Air-Lux Sliding door, and A7 swing door. Each product brings dynamic efficiency, further affirming an air-tight building envelope. The increased air-seals, larger thermal breaks, argon-filled glazing, and low-E glass, may be standard features for the Glo Series but they provide exceptional performance just the same. Furthermore, the low iron glass and slim frame profiles provide clarity and increased views prioritizing overall aesthetics despite their notable efficiency values.
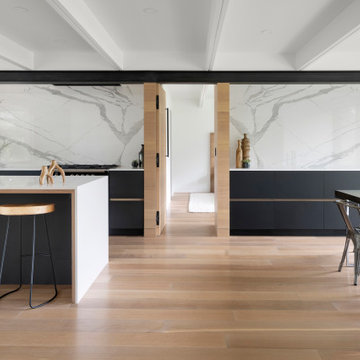
Photo of a midcentury kitchen in Minneapolis with flat-panel cabinets, light wood cabinets, marble benchtops, white splashback, marble splashback, panelled appliances, light hardwood floors and white benchtop.
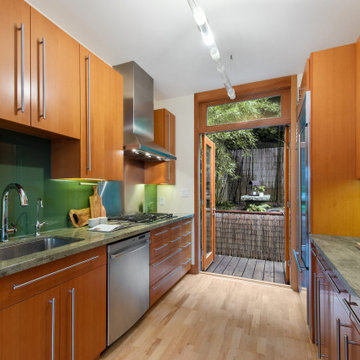
The design of this remodel of a small two-level residence in Noe Valley reflects the owner's passion for Japanese architecture. Having decided to completely gut the interior partitions, we devised a better-arranged floor plan with traditional Japanese features, including a sunken floor pit for dining and a vocabulary of natural wood trim and casework. Vertical grain Douglas Fir takes the place of Hinoki wood traditionally used in Japan. Natural wood flooring, soft green granite and green glass backsplashes in the kitchen further develop the desired Zen aesthetic. A wall to wall window above the sunken bath/shower creates a connection to the outdoors. Privacy is provided through the use of switchable glass, which goes from opaque to clear with a flick of a switch. We used in-floor heating to eliminate the noise associated with forced-air systems.
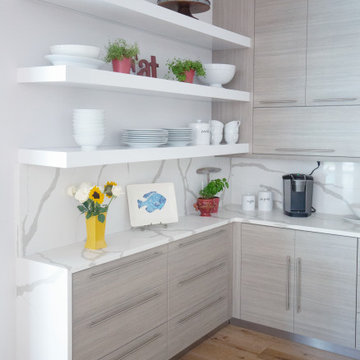
Project Number: M1041
Design/Manufacturer/Installer: Marquis Fine Cabinetry
Collection: Milano
Finishes: Bianco Lucido, Fantasia
Features: Under Cabinet Lighting, Aluminum Toe Kick, Adjustable Legs/Soft Close (Standard)
Cabinet/Drawer Extra Options: Large Walnut Peg System Pull, Cutlery Tray, Utility Tray, Knife Block Insert, Spice Rack Tray, Trash Bay Pullout
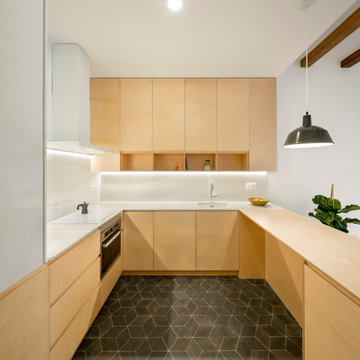
Zona menjador
Constructor: Fórneas Guida SL
Fotografia: Adrià Goula Studio
Fotógrafa: Judith Casas
This is an example of a small scandinavian u-shaped eat-in kitchen in Other with an undermount sink, open cabinets, light wood cabinets, marble benchtops, white splashback, marble splashback, panelled appliances, ceramic floors, with island, black floor and white benchtop.
This is an example of a small scandinavian u-shaped eat-in kitchen in Other with an undermount sink, open cabinets, light wood cabinets, marble benchtops, white splashback, marble splashback, panelled appliances, ceramic floors, with island, black floor and white benchtop.
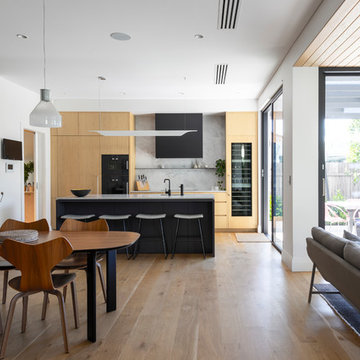
Contemporary galley open plan kitchen in Perth with a single-bowl sink, flat-panel cabinets, light wood cabinets, marble benchtops, grey splashback, marble splashback, black appliances, light hardwood floors, with island, grey benchtop and brown floor.
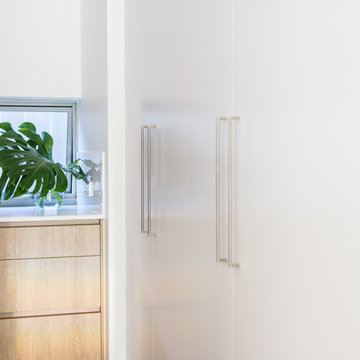
Design ideas for a mid-sized modern l-shaped open plan kitchen in Perth with an undermount sink, light wood cabinets, marble benchtops, white splashback, stone slab splashback, ceramic floors, with island, grey floor and white benchtop.
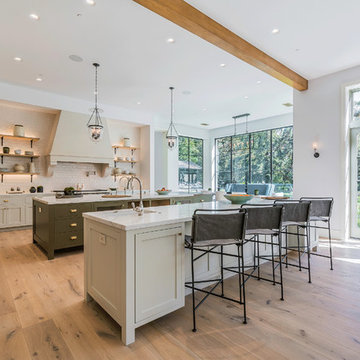
Photo of a large country single-wall eat-in kitchen in Los Angeles with a farmhouse sink, recessed-panel cabinets, marble benchtops, white splashback, subway tile splashback, stainless steel appliances, light hardwood floors, multiple islands, beige floor and light wood cabinets.
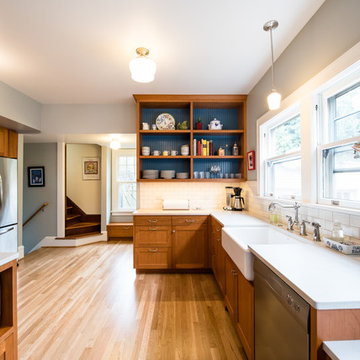
For this kitchen and bathroom remodel, our goal was to maintain the historic integrity of the home by providing a traditional design, while also fulfilling the homeowner’s need for a more open and spacious environment. We gutted the entire kitchen and bathroom and removed an interior wall that bisected the kitchen. This provided more flow and connection between the living spaces. The open design and layout of the kitchen cabinets provided a more expansive feel in the kitchen where the whole family could gather without overcrowding. In addition to the kitchen remodel, we replaced the electrical service, redid most of the plumbing and rerouted the furnace ducts for better efficiency. In the bathroom, we installed a historically accurate sink, vanity, and tile. We refinished the hardwood floors throughout the home as well as rebuilt the front porch staircase, and updated the backdoor and window configuration to reflect the era of the home.
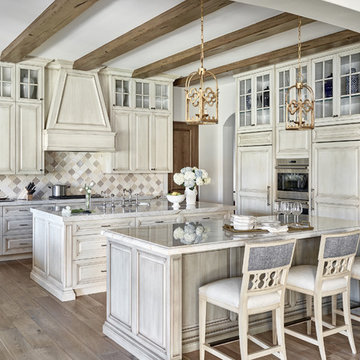
Design ideas for a large mediterranean l-shaped open plan kitchen in Chicago with raised-panel cabinets, light wood cabinets, multi-coloured splashback, panelled appliances, medium hardwood floors, multiple islands, a farmhouse sink, marble benchtops, porcelain splashback and brown floor.
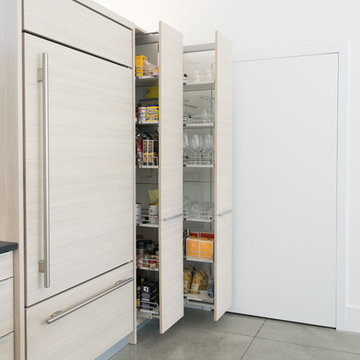
Small contemporary single-wall open plan kitchen in Miami with a double-bowl sink, flat-panel cabinets, light wood cabinets, marble benchtops, white splashback, glass sheet splashback, concrete floors, with island, panelled appliances and grey floor.
Kitchen with Light Wood Cabinets and Marble Benchtops Design Ideas
4