Kitchen with Light Wood Cabinets and Metallic Splashback Design Ideas
Refine by:
Budget
Sort by:Popular Today
21 - 40 of 1,576 photos
Item 1 of 3
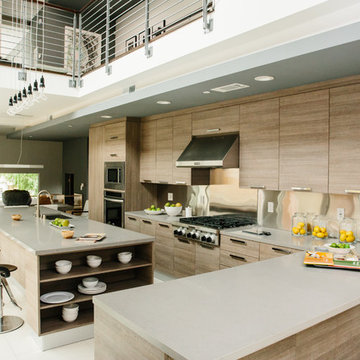
This is an example of a large contemporary galley eat-in kitchen in Los Angeles with an undermount sink, flat-panel cabinets, light wood cabinets, quartz benchtops, metallic splashback, stainless steel appliances, ceramic floors, with island and white floor.
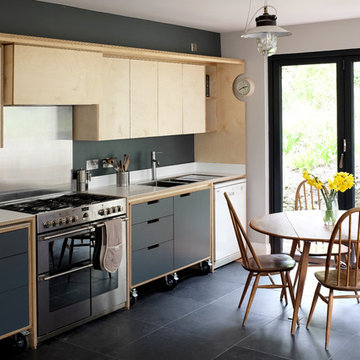
Inspiration for a mid-sized scandinavian single-wall eat-in kitchen in Devon with a drop-in sink, flat-panel cabinets, light wood cabinets, stainless steel appliances, slate floors, metallic splashback, grey floor, solid surface benchtops and with island.
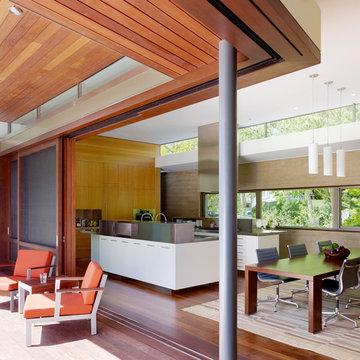
The main open spaces of entry, kitchen/dining, office, and family room are sequentially arranged, but separated by the solid volumes of storage, restrooms, pantry, and stairway.
Photographer: Joe Fletcher
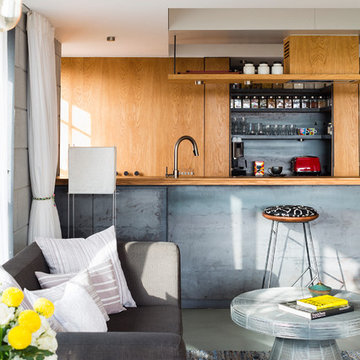
Living Room and Open Kitchen
Photo Credits: Jignesh Jhaveri
Small contemporary single-wall eat-in kitchen in Pune with flat-panel cabinets, concrete floors, an undermount sink, light wood cabinets, stainless steel benchtops, metallic splashback, stainless steel appliances and with island.
Small contemporary single-wall eat-in kitchen in Pune with flat-panel cabinets, concrete floors, an undermount sink, light wood cabinets, stainless steel benchtops, metallic splashback, stainless steel appliances and with island.
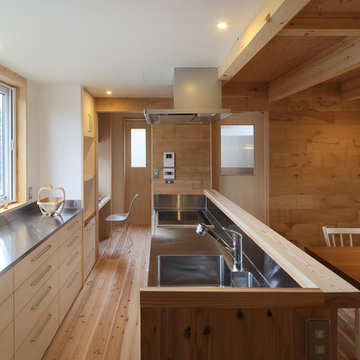
Photo of an asian single-wall open plan kitchen in Other with a single-bowl sink, flat-panel cabinets, light wood cabinets, stainless steel benchtops, metallic splashback, light hardwood floors, a peninsula, beige floor and beige benchtop.
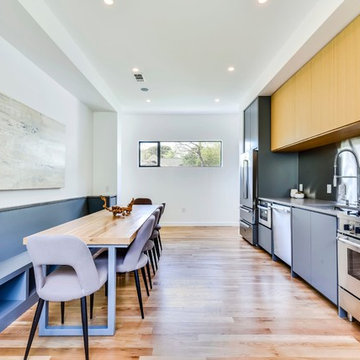
Inspiration for a contemporary single-wall eat-in kitchen in Austin with an undermount sink, flat-panel cabinets, light wood cabinets, metallic splashback, stainless steel appliances, light hardwood floors, no island, beige floor and grey benchtop.
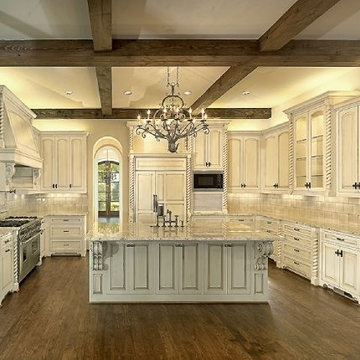
Design ideas for an expansive traditional u-shaped eat-in kitchen in New York with an undermount sink, raised-panel cabinets, light wood cabinets, marble benchtops, metallic splashback, terra-cotta splashback, stainless steel appliances, medium hardwood floors and with island.
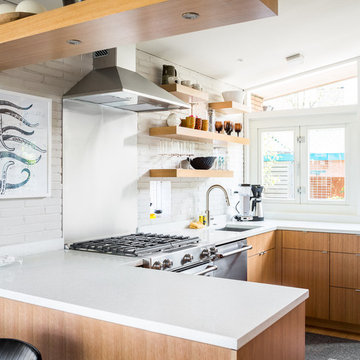
Inspiration for a midcentury u-shaped kitchen in Seattle with an undermount sink, flat-panel cabinets, light wood cabinets, metallic splashback, stainless steel appliances and a peninsula.
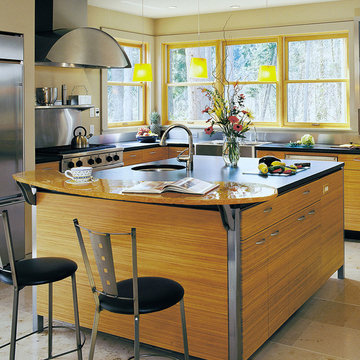
Color: Unfinished-Bamboo-Panels-Solid-Stock-Caramelized-Flat
Design ideas for a mid-sized contemporary l-shaped eat-in kitchen in Chicago with an undermount sink, flat-panel cabinets, light wood cabinets, solid surface benchtops, metallic splashback, stainless steel appliances, ceramic floors and with island.
Design ideas for a mid-sized contemporary l-shaped eat-in kitchen in Chicago with an undermount sink, flat-panel cabinets, light wood cabinets, solid surface benchtops, metallic splashback, stainless steel appliances, ceramic floors and with island.
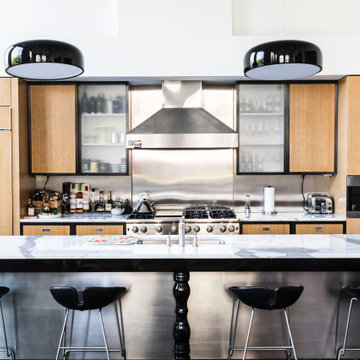
Kitchen Renovation for a busy family of 4. Rift Cut White Oak cabinets, black lacquer lighting, and turned counter legs add warmth and character to this spacious open kitchen setting.
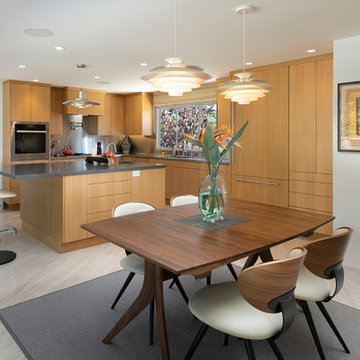
Contractor: Dan Upton
Landscape Architect: everGreen Landscape
Photographer: Jim Bartsch
Mid-sized contemporary l-shaped eat-in kitchen in Santa Barbara with flat-panel cabinets, light wood cabinets, quartz benchtops, metallic splashback, stainless steel appliances, with island, a single-bowl sink, beige floor and grey benchtop.
Mid-sized contemporary l-shaped eat-in kitchen in Santa Barbara with flat-panel cabinets, light wood cabinets, quartz benchtops, metallic splashback, stainless steel appliances, with island, a single-bowl sink, beige floor and grey benchtop.
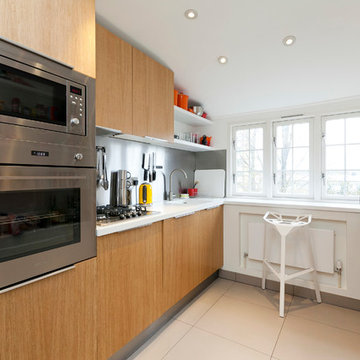
Photo of a small contemporary galley kitchen in London with an integrated sink, flat-panel cabinets, light wood cabinets, metallic splashback, stainless steel appliances and no island.
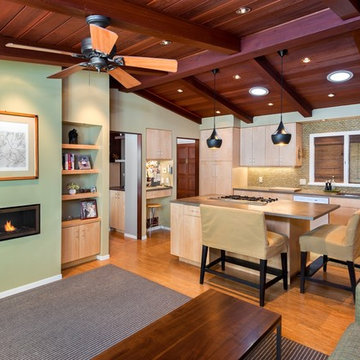
http://sonomarealestatephotography.com/
Mid-sized transitional l-shaped open plan kitchen in San Francisco with flat-panel cabinets, light wood cabinets, metallic splashback, an undermount sink, solid surface benchtops, stainless steel appliances, light hardwood floors, with island and beige floor.
Mid-sized transitional l-shaped open plan kitchen in San Francisco with flat-panel cabinets, light wood cabinets, metallic splashback, an undermount sink, solid surface benchtops, stainless steel appliances, light hardwood floors, with island and beige floor.
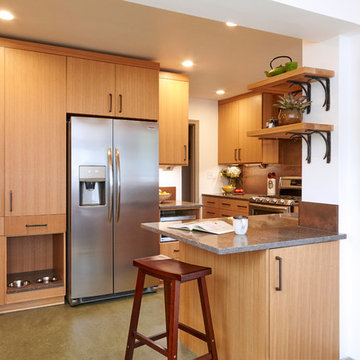
Photo of a small midcentury l-shaped separate kitchen in Louisville with an undermount sink, flat-panel cabinets, light wood cabinets, quartz benchtops, metallic splashback, porcelain splashback, stainless steel appliances, linoleum floors, no island, green floor and grey benchtop.
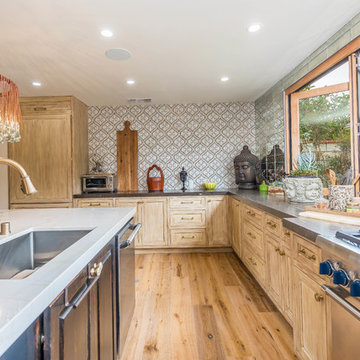
Photo of a large tropical l-shaped separate kitchen in Orange County with an undermount sink, recessed-panel cabinets, light wood cabinets, marble benchtops, metallic splashback, mirror splashback, panelled appliances, light hardwood floors, with island, brown floor and grey benchtop.
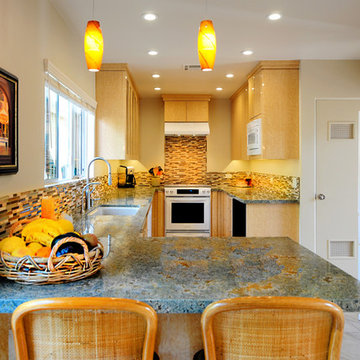
Adriana Ortiz
Photo of a mid-sized contemporary galley eat-in kitchen in Los Angeles with an undermount sink, flat-panel cabinets, light wood cabinets, solid surface benchtops, metallic splashback, matchstick tile splashback, white appliances, ceramic floors and no island.
Photo of a mid-sized contemporary galley eat-in kitchen in Los Angeles with an undermount sink, flat-panel cabinets, light wood cabinets, solid surface benchtops, metallic splashback, matchstick tile splashback, white appliances, ceramic floors and no island.
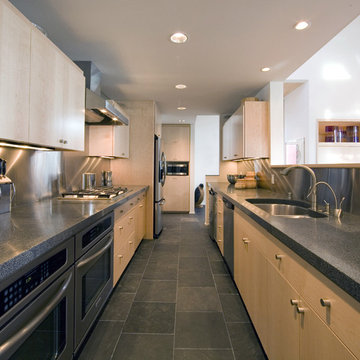
Galley style kitchen with counters of granite re-cycled from ancient streets in China. Maple cabinets keep the space light, while charcoal colored tiles ground the space.
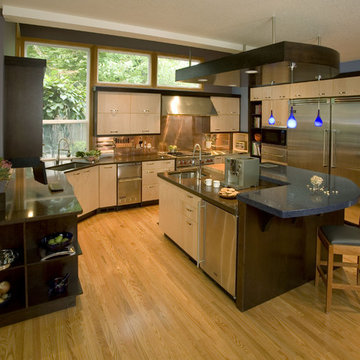
Water, water everywhere, but not a drop to drink. Although this kitchen had ample cabinets and countertops, none of it was functional. Tall appliances divided what would have been a functional run of counters. The cooktop was placed at the end of a narrow island. The walk-in pantry jutted into the kitchen reducing the walkspace of the only functional countertop to 36”. There was not enough room to work and still have a walking area behind. Dark corners and cabinets with poor storage rounded out the existing kitchen.
Removing the walk in pantry opened the kitchen and made the adjoining utility room more functional. The space created by removing the pantry became a functional wall of appliances featuring:
• 30” Viking Freezer
• 36” Viking Refrigerator
• 30” Wolf Microwave
• 30” Wolf warming drawer
To minimize a three foot ceiling height change, a custom Uberboten was built to create a horizontal band keeping the focus downward. The Uberboten houses recessed cans and three decorative light fixtures to illuminate the worksurface and seating area.
The Island is functional from all four sides:
• Elevation F: functions as an eating bar for two and as a buffet counter for large parties. Countertop: Ceasarstone Blue Ridge
• Elevation G: 30” deep coffee bar with beverage refrigerator. Custom storage for flavored syrups and coffee accoutrements. Access to the water with the pull out Elkay faucet makes filling the espresso machine a cinch! Countertop: Ceasarstone Canyon Red
• Elevation H: holds the Franke sink, and a cabinet with popup mixer hardware. Countertop: 4” thick endgrain butcherblock maple countertop
• Elevation I: 42” tall and 30” deep cabinets hold a second Wolf oven and a built-in Franke scale Countertop: Ceasarstone in Blue Ridge
The Range Elevation (Elevation B) has 27” deep countertops, the trash compactor, recycling, a 48” Wolf range. Opposing counter surfaces flank of the range:
• Left: Ceasarstone in Canyon Red
• Right: Stainless Steel.
• Backsplash: Copper
What originally was a dysfunctional desk that collected EVERYTHING, now is an attractive, functional 21” deep pantry that stores linen, food, serving pieces and more. The cabinet doors were made from a Zebra-wood-look-alike melamine, the gain runs both horizontally and vertically for a custom design. The end cabinet is a 12” deep message center with cork-board backing and a small work space. Storage below houses phone books and the Lumitron Graphic Eye that controls the light fixtures.
Design Details:
• An Icebox computer to the left of the main sink
• Undercabinet lighting: Xenon
• Plug strip eliminate unsightly outlets in the backsplash
• Cabinets: natural maple accented with espresso stained alder.
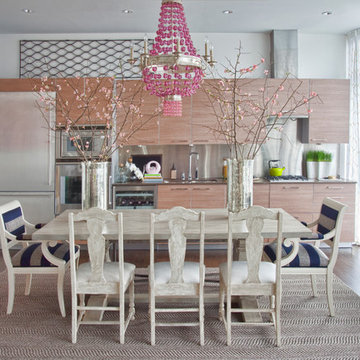
Christina Wedge
Contemporary single-wall eat-in kitchen in Atlanta with flat-panel cabinets, metallic splashback, metal splashback, stainless steel appliances and light wood cabinets.
Contemporary single-wall eat-in kitchen in Atlanta with flat-panel cabinets, metallic splashback, metal splashback, stainless steel appliances and light wood cabinets.
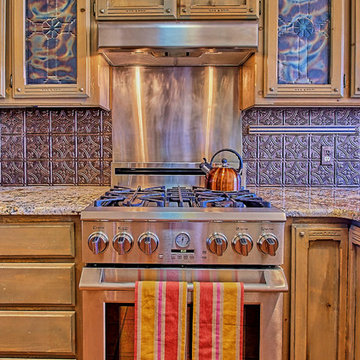
Listed by Lynn Martinez, Coldwell Banker Legacy
505-263-6369
Furniture Provided by CORT
Inspiration for a large u-shaped eat-in kitchen in Albuquerque with a double-bowl sink, shaker cabinets, light wood cabinets, granite benchtops, metallic splashback, metal splashback, stainless steel appliances, ceramic floors and a peninsula.
Inspiration for a large u-shaped eat-in kitchen in Albuquerque with a double-bowl sink, shaker cabinets, light wood cabinets, granite benchtops, metallic splashback, metal splashback, stainless steel appliances, ceramic floors and a peninsula.
Kitchen with Light Wood Cabinets and Metallic Splashback Design Ideas
2