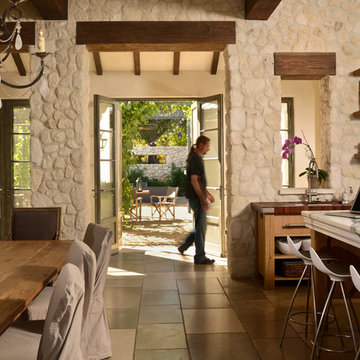Kitchen with Light Wood Cabinets and Slate Floors Design Ideas
Refine by:
Budget
Sort by:Popular Today
61 - 80 of 1,018 photos
Item 1 of 3
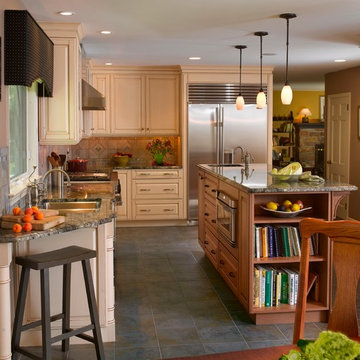
Design ideas for a mid-sized traditional l-shaped eat-in kitchen in Philadelphia with an undermount sink, raised-panel cabinets, stainless steel appliances, with island, light wood cabinets, granite benchtops, beige splashback, ceramic splashback and slate floors.
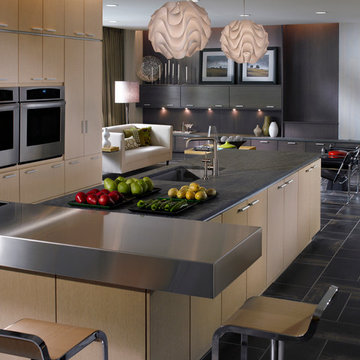
The Metropolitan kitchen is a striking example of contemporary minimalist design. Vanguard Plus Rift-cut Veneer is shown in two variations. The kitchen cabinets feature vertical wood grain with a Champagne finish, while the horizontal wood grain and Steel Grey finish on the media center complements its lighter counterpart. Countertops are a combination of steel and granite. Playing to the concept of clean, contemporary European styling, the Metropolitan Design Theme maintains a focus on the overall look of the space and the materials used. The open floor plan and minimal accessories also help to uphold the room’s focus. Photography by Wood-Mode.
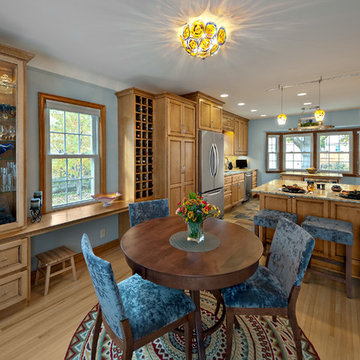
Removing a wall between a small kitchen and dining room allowed for a large kitchen renovation. The slate floor, mosaic tile, granite countertops and LED lighting all make this room glow. The new layout, including a peninsula and custom cabinets, increase the room’s functionality and use of space. The homeowner’s custom glass art chandelier and pendants were the inspiration for the color scheme.
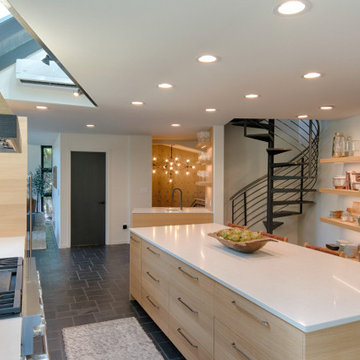
Kitchen/Stair After
Design ideas for a large contemporary kitchen in Denver with an undermount sink, open cabinets, light wood cabinets, quartz benchtops, white splashback, engineered quartz splashback, stainless steel appliances, slate floors, with island, grey floor and white benchtop.
Design ideas for a large contemporary kitchen in Denver with an undermount sink, open cabinets, light wood cabinets, quartz benchtops, white splashback, engineered quartz splashback, stainless steel appliances, slate floors, with island, grey floor and white benchtop.
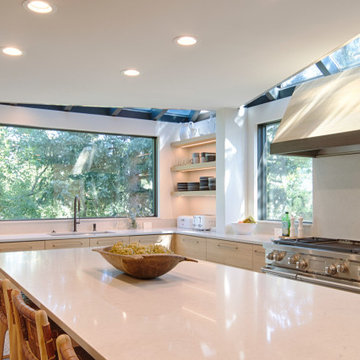
Kitchen After
Inspiration for a large contemporary kitchen in Denver with an undermount sink, light wood cabinets, white splashback, stainless steel appliances, with island, grey floor, white benchtop, quartz benchtops, engineered quartz splashback, slate floors and flat-panel cabinets.
Inspiration for a large contemporary kitchen in Denver with an undermount sink, light wood cabinets, white splashback, stainless steel appliances, with island, grey floor, white benchtop, quartz benchtops, engineered quartz splashback, slate floors and flat-panel cabinets.
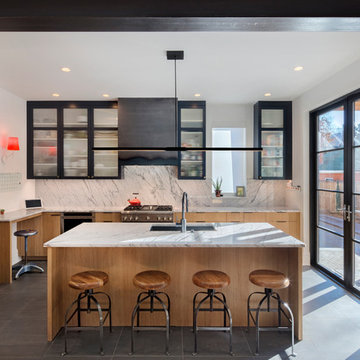
Photo of a mid-sized contemporary l-shaped kitchen in Denver with a single-bowl sink, flat-panel cabinets, light wood cabinets, marble benchtops, grey splashback, stone slab splashback, panelled appliances, slate floors and with island.
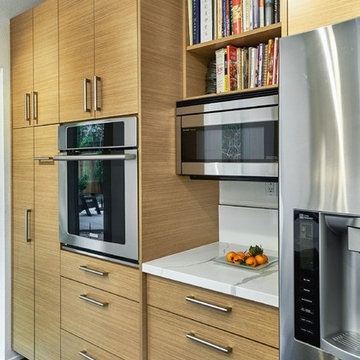
Mid-sized contemporary u-shaped separate kitchen in San Francisco with an undermount sink, flat-panel cabinets, light wood cabinets, marble benchtops, white splashback, glass sheet splashback, stainless steel appliances, slate floors, with island, grey floor and white benchtop.
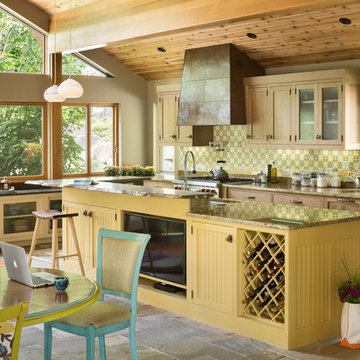
Craftsman kitchen in lake house, Maine. Bead board island cabinetry with live edge wood counter. Metal cook top hood. Seeded glass cabinetry doors.
Trent Bell Photography
Crownpoint Cabinetry
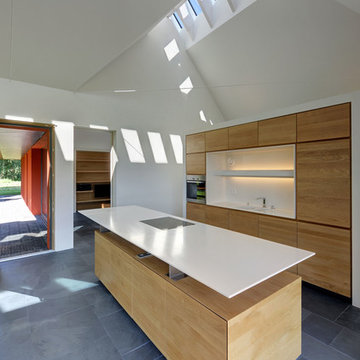
Architekt: Möhring Architekten
Fotograf: Stefan Melchior
Design ideas for a mid-sized contemporary galley kitchen in Berlin with flat-panel cabinets, light wood cabinets, white splashback, slate floors and with island.
Design ideas for a mid-sized contemporary galley kitchen in Berlin with flat-panel cabinets, light wood cabinets, white splashback, slate floors and with island.
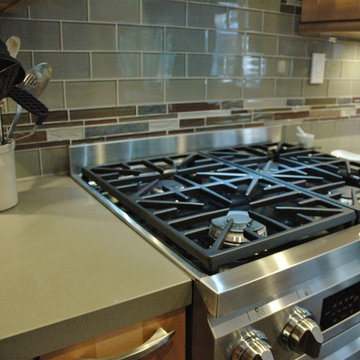
Natalie Larriva
Photo of a mid-sized transitional u-shaped eat-in kitchen in Orange County with glass-front cabinets, light wood cabinets, quartz benchtops, green splashback, glass tile splashback, stainless steel appliances, with island and slate floors.
Photo of a mid-sized transitional u-shaped eat-in kitchen in Orange County with glass-front cabinets, light wood cabinets, quartz benchtops, green splashback, glass tile splashback, stainless steel appliances, with island and slate floors.
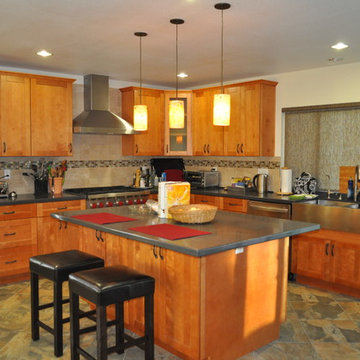
Photo of a large traditional l-shaped separate kitchen in Orange County with a farmhouse sink, shaker cabinets, light wood cabinets, concrete benchtops, beige splashback, travertine splashback, stainless steel appliances, slate floors, with island and multi-coloured floor.
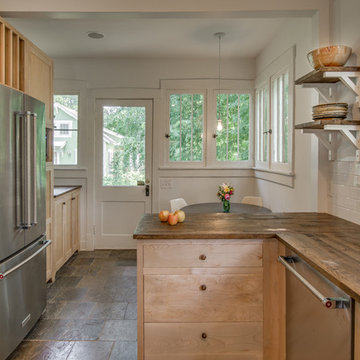
An emphasis on natural materials in a historic bungalow situates this kitchen firmly in a Craftsman tradition, while modern details keep it open and functional for an active family.
Fully inset Shaker-style cabinetry with hand-carved furniture-style toe kicks gives a sense of serenity and timelessness. White subway tile by Allen + Roth is dressed up by a marble chevron detail by the same designers. The custom cabinetry features a broom closet, recycling bins, a baking station, and open platter storage.
Garrett Buell
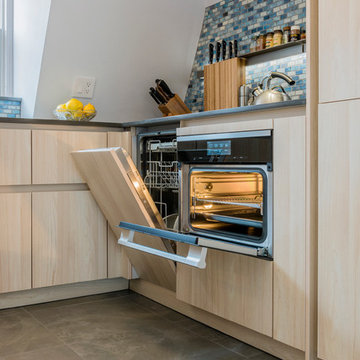
Charlestown, MA Tiny Kitchen
Designer: Samantha Demarco
Photography by Keitaro Yoshioka
This is an example of a small contemporary u-shaped eat-in kitchen in Boston with an undermount sink, flat-panel cabinets, light wood cabinets, quartz benchtops, multi-coloured splashback, mosaic tile splashback, stainless steel appliances, slate floors, a peninsula and multi-coloured floor.
This is an example of a small contemporary u-shaped eat-in kitchen in Boston with an undermount sink, flat-panel cabinets, light wood cabinets, quartz benchtops, multi-coloured splashback, mosaic tile splashback, stainless steel appliances, slate floors, a peninsula and multi-coloured floor.
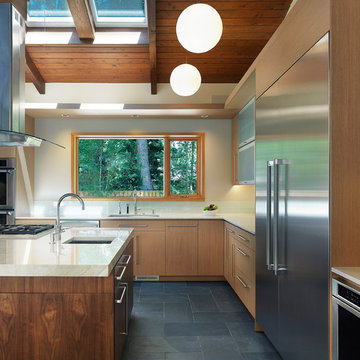
Design ideas for a mid-sized contemporary u-shaped open plan kitchen in DC Metro with slate floors, an undermount sink, flat-panel cabinets, light wood cabinets, solid surface benchtops, white splashback, stainless steel appliances and with island.

Addition that included expand the dining room and kitchen as well as expanding to the back to create a second master and laundry room. In the course of the project, we improved the indoor/outdoor feel of the front and back of the house.
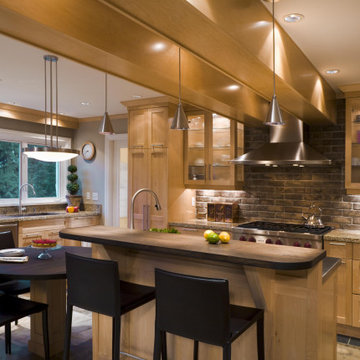
Multi-level Kitchen Island.
Large transitional separate kitchen in Vancouver with an integrated sink, shaker cabinets, light wood cabinets, granite benchtops, brown splashback, brick splashback, stainless steel appliances, slate floors, with island, brown floor, brown benchtop and exposed beam.
Large transitional separate kitchen in Vancouver with an integrated sink, shaker cabinets, light wood cabinets, granite benchtops, brown splashback, brick splashback, stainless steel appliances, slate floors, with island, brown floor, brown benchtop and exposed beam.
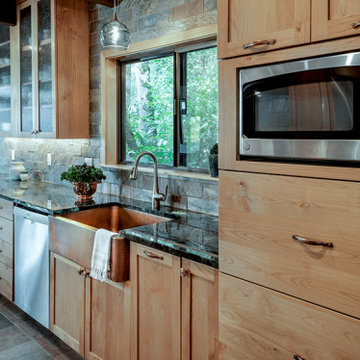
Small country galley eat-in kitchen in Other with a farmhouse sink, shaker cabinets, light wood cabinets, granite benchtops, slate splashback, stainless steel appliances, slate floors, no island, blue benchtop and wood.
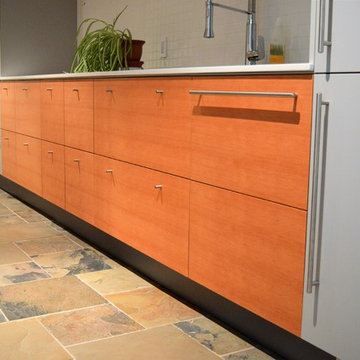
Vertical grain Douglas Fir Flat slab doors and drawer fronts with clear Osmo finish. Built-in fridge, dishwasher, stove, and oven. Custom made grey for end cabinetry. All drawers are stainless steel with upper pull outs. Under sink tip out and horseshoe drawers. Still waiting on Hood vent from Germany to be installed.
Douglas Fir servery- with lighting display and flat sawn douglas fir backsplash.
Design by: Studio Linea Architects INC. Built by: Millard Bautista Designs
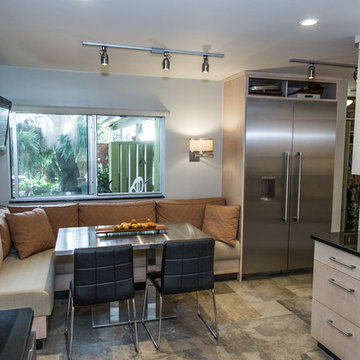
This kitchen is fit for a chef with its clean design, L-shaped counter space, and Thermador Professional Series Range and Refrigerator. Flat panel cabinets with a maple finish create a contemporary look that balances with the earthy green slate tile backsplash and flooring.
There are several custom spaces in this kitchen including the eat-in space with banquette, large custom bookshelf, and custom storage area with large cubbies for dishes and smaller ones for wine bottles.
Kitchen with Light Wood Cabinets and Slate Floors Design Ideas
4
