Kitchen with Light Wood Cabinets and Slate Floors Design Ideas
Refine by:
Budget
Sort by:Popular Today
141 - 160 of 1,018 photos
Item 1 of 3
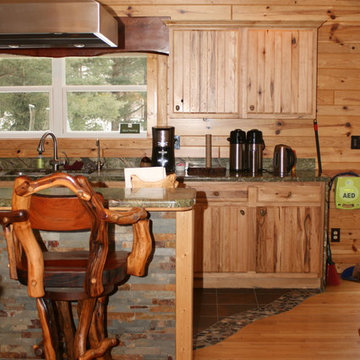
Inspiration for a large country l-shaped eat-in kitchen in Other with a double-bowl sink, louvered cabinets, light wood cabinets, granite benchtops, stainless steel appliances, slate floors, with island and multi-coloured floor.
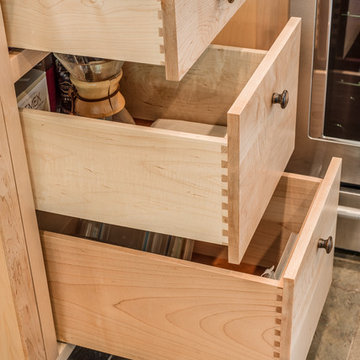
An emphasis on natural materials in a historic bungalow situates this kitchen firmly in a Craftsman tradition, while modern details keep it open and functional for an active family.
Fully inset Shaker-style cabinetry with hand-carved furniture-style toe kicks. Oak butcher block. Slate tile floor. White subway tile by Alan + Roth is dressed up by a marble chevron detail by the same designers. The custom cabinetry features a broom closet, recycling bins, baking station, and open platter storage. Garrett Buell
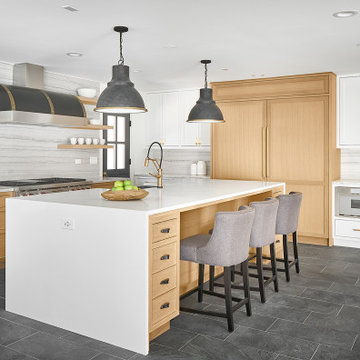
Inspiration for a large contemporary l-shaped open plan kitchen in Other with a farmhouse sink, beaded inset cabinets, light wood cabinets, quartz benchtops, grey splashback, marble splashback, stainless steel appliances, slate floors, with island, grey floor and white benchtop.
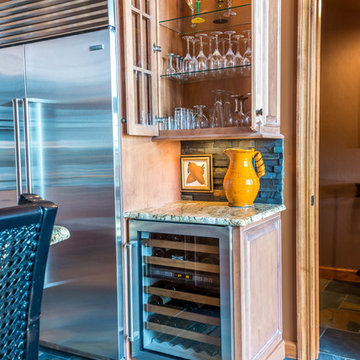
Mark Karrer
Design ideas for a small eclectic l-shaped open plan kitchen in Other with an undermount sink, glass-front cabinets, light wood cabinets, granite benchtops, black splashback, stone tile splashback, stainless steel appliances, slate floors and with island.
Design ideas for a small eclectic l-shaped open plan kitchen in Other with an undermount sink, glass-front cabinets, light wood cabinets, granite benchtops, black splashback, stone tile splashback, stainless steel appliances, slate floors and with island.
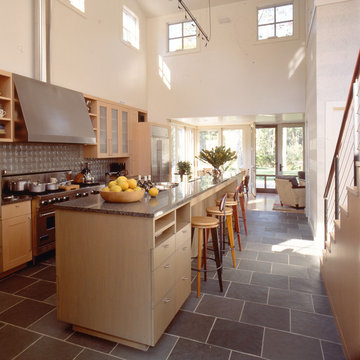
This is an example of a large contemporary galley eat-in kitchen in New York with an undermount sink, flat-panel cabinets, light wood cabinets, granite benchtops, green splashback, ceramic splashback, stainless steel appliances and slate floors.
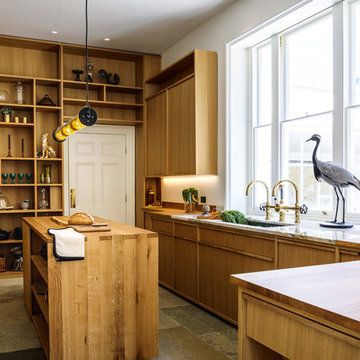
Papilio Bespoke Kitchens designed this kitchen and breakfast room following the latest trend of “The New Natural” (phrase coined by Elle Decoration) for an impressive Georgian manor house within close proximity to Bristol in South West England. The kitchen space is tall and long and had restrictions due to its Grade II listing, however Papilio’s Creative Director worked closely with the client and architect to ensure that not only are all of the listed building restrictions were adhered to but also that the finished kitchen was spectacular.
The styling draws influence from the original Georgian features but also pulls in a contemporary Scandinavian feel. The work surfaces and Aga range cooker have been set at an above average level as requested by our taller client, this is one of the many benefits of a bespoke kitchen. The plinth heights are also a very specific bespoke detail requested by the client. Another unique bespoke detail requested was for the cat’s food and drink bowls to be recessed into the lower section of an open cabinet.
Whilst most of the kitchen is finished in an oak veneer with crisp clean lines and beautiful textures, the sink run is finished in an opulent Calacatta Oro marble which we sourced direct from Italy. The finishing piece for the wet area was the renowned and unique Gooseneck regulator in antique brass by Waterworks.
The appliance schedule included a 5-door Aga range cooker with an electric module including gas burners, this style of cooker allows for a great deal of versatility in cooking styles. We also specified the Miele flagship fridge freezer, the “MasterCool” and the brand new addition to the Miele dishwasher range “Knock 2 Open” which allows for the discreet handle detail in this bespoke kitchen to continue uninterrupted through the design.
Photography: Simon Plant
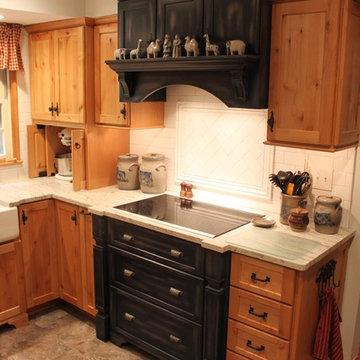
This is an example of a mid-sized country single-wall eat-in kitchen in DC Metro with light wood cabinets, white splashback, stainless steel appliances, shaker cabinets, soapstone benchtops, subway tile splashback and slate floors.
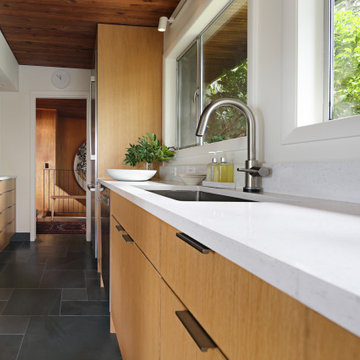
We love a nice galley kitchen! This beauty has custom white oak cabinetry, slate tile flooring, white quartz countertops and a hidden pocket door.
Design ideas for a mid-sized midcentury galley kitchen in Seattle with an undermount sink, flat-panel cabinets, light wood cabinets, quartz benchtops, white splashback, stainless steel appliances, slate floors, grey floor and white benchtop.
Design ideas for a mid-sized midcentury galley kitchen in Seattle with an undermount sink, flat-panel cabinets, light wood cabinets, quartz benchtops, white splashback, stainless steel appliances, slate floors, grey floor and white benchtop.
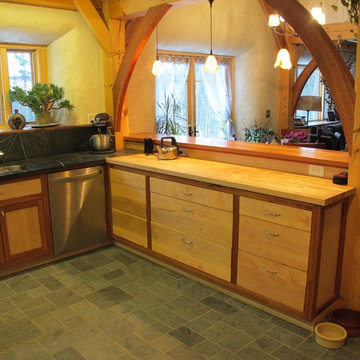
Design ideas for a mid-sized arts and crafts eat-in kitchen in Burlington with a double-bowl sink, recessed-panel cabinets, light wood cabinets, soapstone benchtops, grey splashback, stone slab splashback, stainless steel appliances, slate floors, a peninsula and green floor.
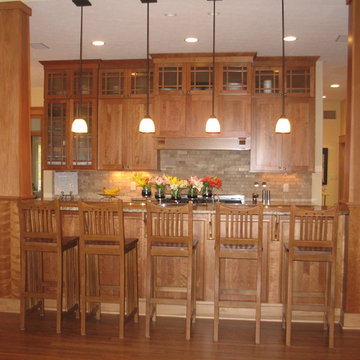
Client wanted lots of wood in this newly built home to warm up the kitchen. The kitchen in their previous home was very contemporary and their grown kids complained that the kitchen felt "cold". This is a Craftsman style home with clean simple lines.
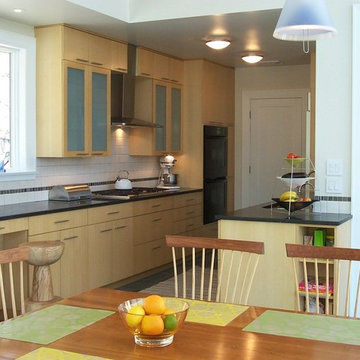
Modern kitchen with custom Ash cabinets and honed black granite countertops
Inspiration for a modern eat-in kitchen in New York with a double-bowl sink, flat-panel cabinets, light wood cabinets, granite benchtops, white splashback, ceramic splashback, slate floors, stainless steel appliances, grey floor and black benchtop.
Inspiration for a modern eat-in kitchen in New York with a double-bowl sink, flat-panel cabinets, light wood cabinets, granite benchtops, white splashback, ceramic splashback, slate floors, stainless steel appliances, grey floor and black benchtop.
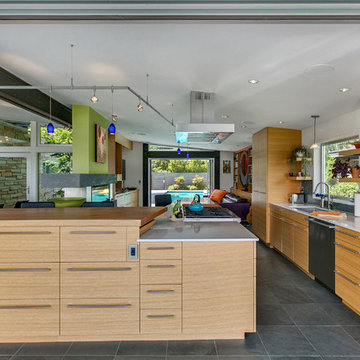
Paul Gjording
Mid-sized transitional l-shaped open plan kitchen in Seattle with a single-bowl sink, flat-panel cabinets, light wood cabinets, quartzite benchtops, green splashback, glass tile splashback, stainless steel appliances, slate floors and with island.
Mid-sized transitional l-shaped open plan kitchen in Seattle with a single-bowl sink, flat-panel cabinets, light wood cabinets, quartzite benchtops, green splashback, glass tile splashback, stainless steel appliances, slate floors and with island.
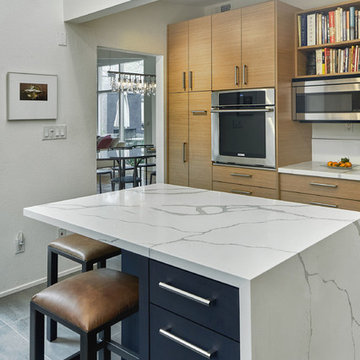
This is an example of a mid-sized contemporary u-shaped separate kitchen in San Francisco with an undermount sink, flat-panel cabinets, light wood cabinets, marble benchtops, white splashback, glass sheet splashback, stainless steel appliances, slate floors, with island, grey floor and white benchtop.
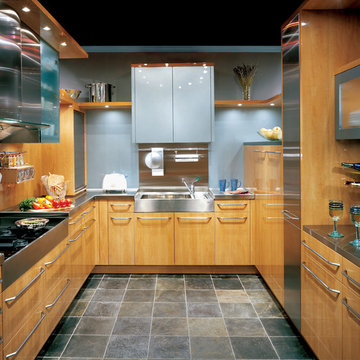
Photo of a large contemporary u-shaped separate kitchen in Dallas with a farmhouse sink, flat-panel cabinets, light wood cabinets, stainless steel benchtops, metallic splashback, metal splashback, stainless steel appliances, slate floors and no island.
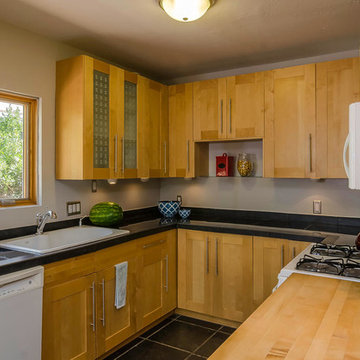
Brandon Banes, 360StyleTours.com
Photo of a small u-shaped open plan kitchen in Albuquerque with a single-bowl sink, shaker cabinets, light wood cabinets, granite benchtops, grey splashback, white appliances, slate floors and no island.
Photo of a small u-shaped open plan kitchen in Albuquerque with a single-bowl sink, shaker cabinets, light wood cabinets, granite benchtops, grey splashback, white appliances, slate floors and no island.
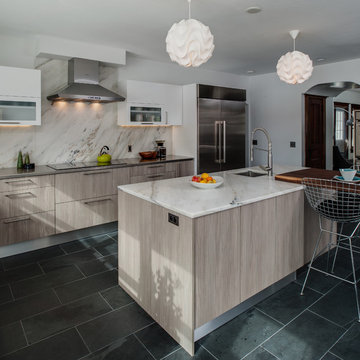
Mike Gullon
Design ideas for a large modern l-shaped eat-in kitchen in Other with an undermount sink, flat-panel cabinets, light wood cabinets, marble benchtops, multi-coloured splashback, stone slab splashback, stainless steel appliances, slate floors and with island.
Design ideas for a large modern l-shaped eat-in kitchen in Other with an undermount sink, flat-panel cabinets, light wood cabinets, marble benchtops, multi-coloured splashback, stone slab splashback, stainless steel appliances, slate floors and with island.
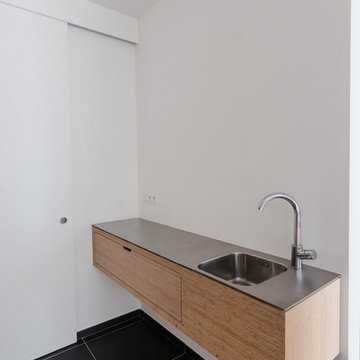
Photo of an expansive scandinavian galley eat-in kitchen in Paris with an integrated sink, beaded inset cabinets, light wood cabinets, stainless steel benchtops, black splashback, slate splashback, panelled appliances, slate floors, with island and black floor.
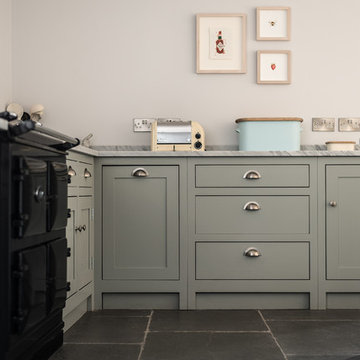
Design ideas for a mid-sized country kitchen in Gloucestershire with a farmhouse sink, shaker cabinets, light wood cabinets, marble benchtops, slate floors and with island.
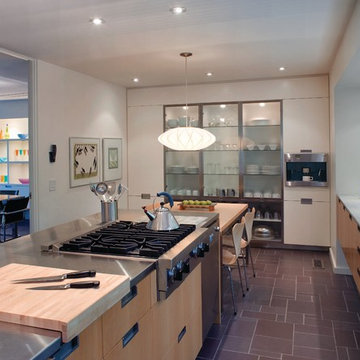
Modern Kitchen with large island
Design ideas for a contemporary galley eat-in kitchen in Other with a double-bowl sink, flat-panel cabinets, light wood cabinets, stainless steel benchtops, stainless steel appliances, slate floors and with island.
Design ideas for a contemporary galley eat-in kitchen in Other with a double-bowl sink, flat-panel cabinets, light wood cabinets, stainless steel benchtops, stainless steel appliances, slate floors and with island.
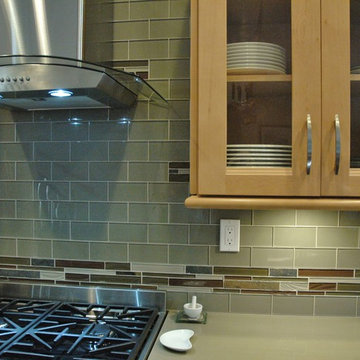
Natalie Larriva
Photo of a mid-sized transitional u-shaped eat-in kitchen in Orange County with glass-front cabinets, light wood cabinets, quartz benchtops, green splashback, glass tile splashback, stainless steel appliances, with island and slate floors.
Photo of a mid-sized transitional u-shaped eat-in kitchen in Orange County with glass-front cabinets, light wood cabinets, quartz benchtops, green splashback, glass tile splashback, stainless steel appliances, with island and slate floors.
Kitchen with Light Wood Cabinets and Slate Floors Design Ideas
8