Kitchen with Light Wood Cabinets and Slate Floors Design Ideas
Refine by:
Budget
Sort by:Popular Today
81 - 100 of 1,018 photos
Item 1 of 3
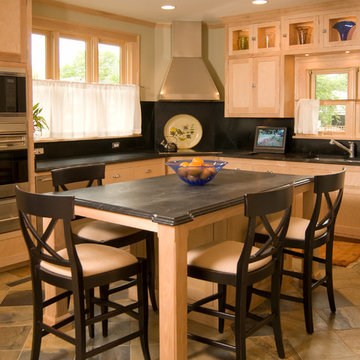
Inspiration for a mid-sized transitional l-shaped eat-in kitchen in Milwaukee with a double-bowl sink, shaker cabinets, light wood cabinets, granite benchtops, black splashback, stone slab splashback, slate floors, with island, stainless steel appliances and multi-coloured floor.
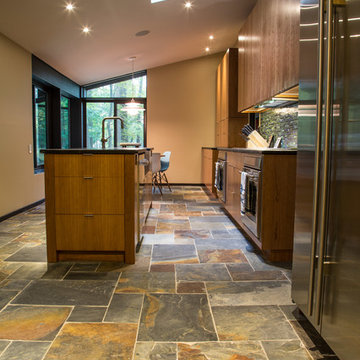
Photo Courtesy of: Rittenhouse Builders
Photo By: Josh Barker Photography
Lancaster County's Design-Driven Cabinetry Experts
Inspiration for a mid-sized contemporary galley eat-in kitchen in Philadelphia with a farmhouse sink, flat-panel cabinets, light wood cabinets, soapstone benchtops, multi-coloured splashback, glass tile splashback, stainless steel appliances, slate floors and with island.
Inspiration for a mid-sized contemporary galley eat-in kitchen in Philadelphia with a farmhouse sink, flat-panel cabinets, light wood cabinets, soapstone benchtops, multi-coloured splashback, glass tile splashback, stainless steel appliances, slate floors and with island.
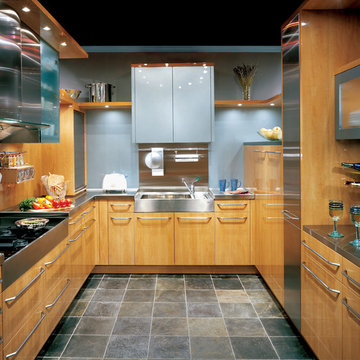
Photo of a large contemporary u-shaped separate kitchen in Dallas with a farmhouse sink, flat-panel cabinets, light wood cabinets, stainless steel benchtops, metallic splashback, metal splashback, stainless steel appliances, slate floors and no island.
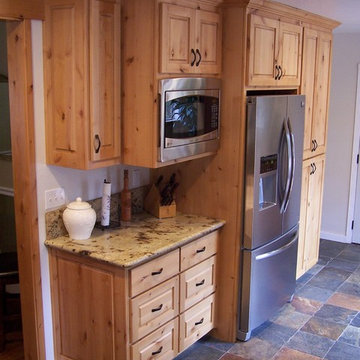
Erin Kyle
Mid-sized country l-shaped kitchen in Other with an undermount sink, raised-panel cabinets, light wood cabinets, granite benchtops, stone slab splashback, stainless steel appliances and slate floors.
Mid-sized country l-shaped kitchen in Other with an undermount sink, raised-panel cabinets, light wood cabinets, granite benchtops, stone slab splashback, stainless steel appliances and slate floors.
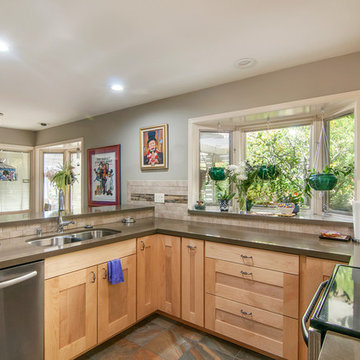
Photo Credit: Preview First
Design ideas for a large modern l-shaped open plan kitchen in San Diego with a double-bowl sink, shaker cabinets, light wood cabinets, quartz benchtops, beige splashback, stone tile splashback, stainless steel appliances, slate floors and a peninsula.
Design ideas for a large modern l-shaped open plan kitchen in San Diego with a double-bowl sink, shaker cabinets, light wood cabinets, quartz benchtops, beige splashback, stone tile splashback, stainless steel appliances, slate floors and a peninsula.
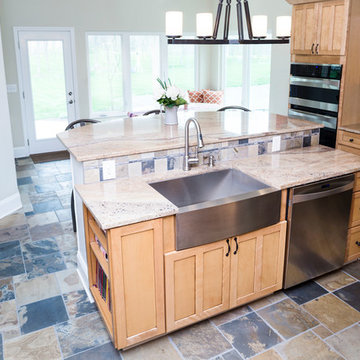
Kitchen Design with an open, airy floor plan that opens up to a breakfast nook and expands on the beautiful backyard views. Positioned as the central cooking and dining gathering space. Pinwheel slate pattern floors, custom maple shaker style cabinets, granite counter tops, slate back splash, stainless farmers sink, stainless range hood, stainless appliances. Island bar seating and island cooking space.
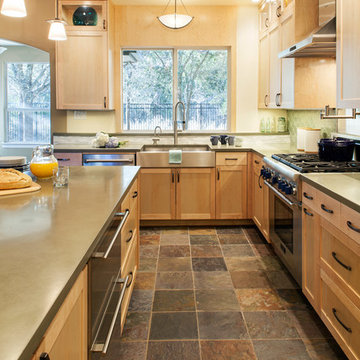
This kitchen features a Kohler under mount apron sink as well as a prep sink at the island from Mirabelle; Blanco faucets (Culina & Cantata respectively); the pendants above the island are from Schoolhouse Electric & Supply Co
Design by Mark Evans |
Tommy Kile |
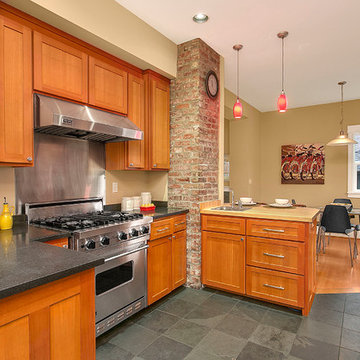
HD Estates
Mid-sized transitional u-shaped eat-in kitchen in Seattle with light wood cabinets, granite benchtops, stainless steel appliances, slate floors and no island.
Mid-sized transitional u-shaped eat-in kitchen in Seattle with light wood cabinets, granite benchtops, stainless steel appliances, slate floors and no island.
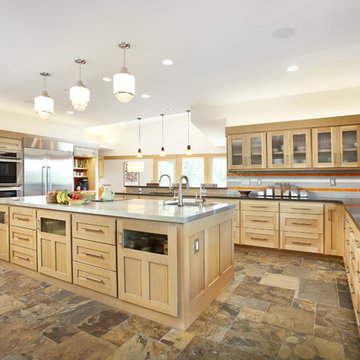
Our design concept for this new construction was to work closely with the architect and harmonize the architectural elements with the interior design. The goal was to give our client a simple arts & crafts influenced interior, while working with environmentally friendly products and materials.
Architect: Matthias J. Pearson, | Builder: Corby Bradt, | Photographer: Matt Feyerabend
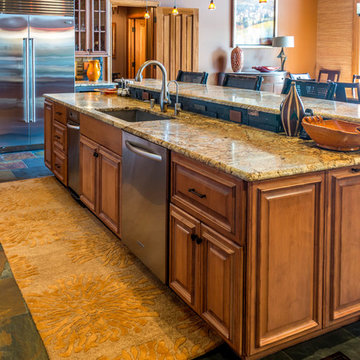
Mark Karrer
Inspiration for a small eclectic l-shaped open plan kitchen in Other with an undermount sink, raised-panel cabinets, light wood cabinets, granite benchtops, black splashback, stone tile splashback, stainless steel appliances, slate floors and with island.
Inspiration for a small eclectic l-shaped open plan kitchen in Other with an undermount sink, raised-panel cabinets, light wood cabinets, granite benchtops, black splashback, stone tile splashback, stainless steel appliances, slate floors and with island.
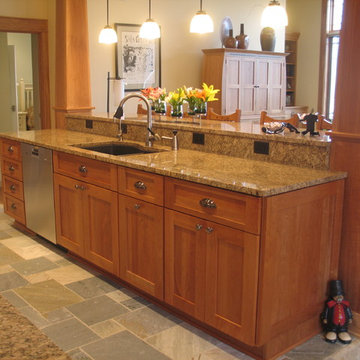
The island countertop is flanked by two paneled columns, with seating for five.
This is an example of a mid-sized arts and crafts l-shaped eat-in kitchen in Indianapolis with an undermount sink, recessed-panel cabinets, light wood cabinets, granite benchtops, stone tile splashback, stainless steel appliances, slate floors and with island.
This is an example of a mid-sized arts and crafts l-shaped eat-in kitchen in Indianapolis with an undermount sink, recessed-panel cabinets, light wood cabinets, granite benchtops, stone tile splashback, stainless steel appliances, slate floors and with island.
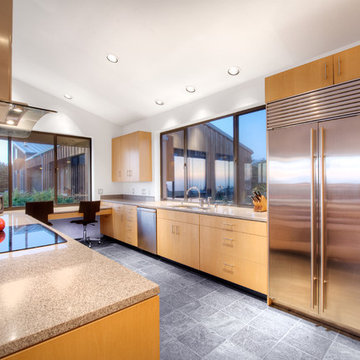
Sea Arches is a stunning modern architectural masterpiece, perched atop an eleven-acre peninsular promontory rising 160 feet above the Pacific Ocean on northern California’s spectacular Mendocino coast. Surrounded by the ocean on 3 sides and presiding over unparalleled vistas of sea and surf, Sea Arches includes 2,000 feet of ocean frontage, as well as beaches that extend some 1,300 feet. This one-of-a-kind property also includes one of the famous Elk Sea Stacks, a grouping of remarkable ancient rock outcroppings that tower above the Pacific, and add a powerful and dramatic element to the coastal scenery. Integrated gracefully into its spectacular setting, Sea Arches is set back 500 feet from the Pacific Coast Hwy and is completely screened from public view by more than 400 Monterey cypress trees. Approached by a winding, tree-lined drive, the main house and guesthouse include over 4,200 square feet of modern living space with four bedrooms, two mezzanines, two mini-lofts, and five full bathrooms. All rooms are spacious and the hallways are extra-wide. A cantilevered, raised deck off the living-room mezzanine provides a stunningly close approach to the ocean. Walls of glass invite views of the enchanting scenery in every direction: north to the Elk Sea Stacks, south to Point Arena and its historic lighthouse, west beyond the property’s captive sea stack to the horizon, and east to lofty wooded mountains. All of these vistas are enjoyed from Sea Arches and from the property’s mile-long groomed trails that extend along the oceanfront bluff tops overlooking the beautiful beaches on the north and south side of the home. While completely private and secluded, Sea Arches is just a two-minute drive from the charming village of Elk offering quaint and cozy restaurants and inns. A scenic seventeen-mile coastal drive north will bring you to the picturesque and historic seaside village of Mendocino which attracts tourists from near and far. One can also find many world-class wineries in nearby Anderson Valley. All of this just a three-hour drive from San Francisco or if you choose to fly, Little River Airport, with its mile long runway, is only 16 miles north of Sea Arches. Truly a special and unique property, Sea Arches commands some of the most dramatic coastal views in the world, and offers superb design, construction, and high-end finishes throughout, along with unparalleled beauty, tranquility, and privacy. Property Highlights: • Idyllically situated on a one-of-a-kind eleven-acre oceanfront parcel • Dwelling is completely screened from public view by over 400 trees • Includes 2,000 feet of ocean frontage plus over 1,300 feet of beaches • Includes one of the famous Elk Sea Stacks connected to the property by an isthmus • Main house plus private guest house totaling over 4300 sq ft of superb living space • 4 bedrooms and 5 full bathrooms • Separate His and Hers master baths • Open floor plan featuring Single Level Living (with the exception of mezzanines and lofts) • Spacious common rooms with extra wide hallways • Ample opportunities throughout the home for displaying art • Radiant heated slate floors throughout • Soaring 18 foot high ceilings in main living room with walls of glass • Cantilevered viewing deck off the mezzanine for up close ocean views • Gourmet kitchen with top of the line stainless appliances, custom cabinetry and granite counter tops • Granite window sills throughout the home • Spacious guest house including a living room, wet bar, large bedroom, an office/second bedroom, two spacious baths, sleeping loft and two mini lofts • Spectacular ocean and sunset views from most every room in the house • Gracious winding driveway offering ample parking • Large 2 car-garage with workshop • Extensive low-maintenance landscaping offering a profusion of Spring and Summer blooms • Approx. 1 mile of groomed trails • Equipped with a generator • Copper roof • Anchored in bedrock by 42 reinforced concrete piers and framed with steel girders.
2 Fireplaces
Deck
Granite Countertops
Guest House
Patio
Security System
Storage
Gardens
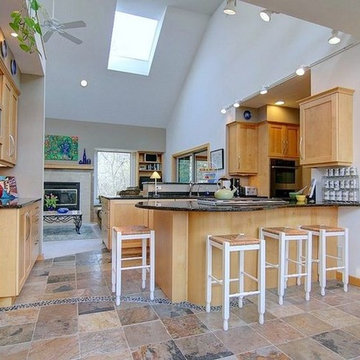
Pat Laemmrich
Large contemporary u-shaped open plan kitchen in Milwaukee with an undermount sink, shaker cabinets, light wood cabinets, granite benchtops, stainless steel appliances, slate floors and a peninsula.
Large contemporary u-shaped open plan kitchen in Milwaukee with an undermount sink, shaker cabinets, light wood cabinets, granite benchtops, stainless steel appliances, slate floors and a peninsula.
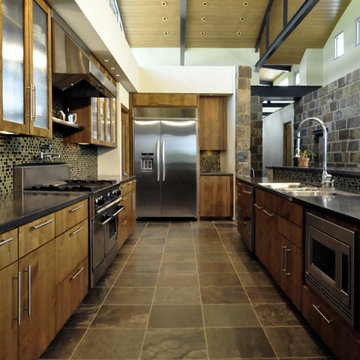
Inspiration for an expansive contemporary galley open plan kitchen in Houston with a double-bowl sink, glass-front cabinets, multi-coloured splashback, stainless steel appliances, light wood cabinets, mosaic tile splashback, solid surface benchtops, slate floors, no island and multi-coloured floor.
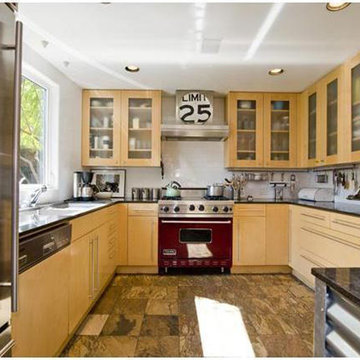
Photo of a mid-sized contemporary u-shaped eat-in kitchen in Los Angeles with a triple-bowl sink, flat-panel cabinets, light wood cabinets, granite benchtops, white splashback, ceramic splashback, coloured appliances, with island and slate floors.
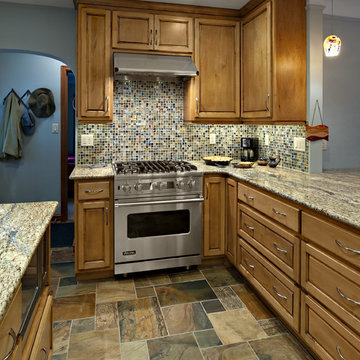
Removing a wall between a small kitchen and dining room allowed for a large kitchen renovation. The slate floor, mosaic tile, granite countertops and LED lighting all make this room glow. The new layout, including a peninsula and custom cabinets, increase the room’s functionality and use of space. The homeowner’s custom glass art chandelier and pendants were the inspiration for the color scheme.
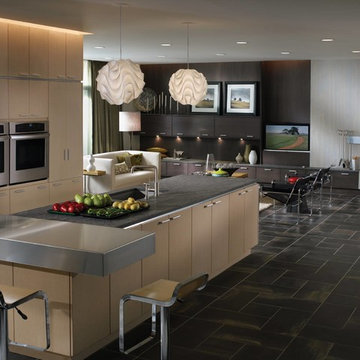
The open concept is very popular in home-building currently and you can easily see why. The space seems to be much larger than the actual footprint. The Wood-Mode lighter colored, flat panel cabinetry helps to keep the space open and airy.
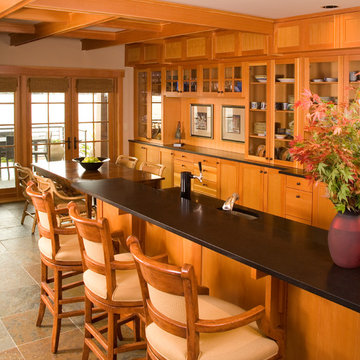
Inspiration for a large arts and crafts galley open plan kitchen in Seattle with an undermount sink, shaker cabinets, light wood cabinets, granite benchtops, grey splashback, slate splashback, panelled appliances, slate floors, a peninsula, multi-coloured floor and black benchtop.
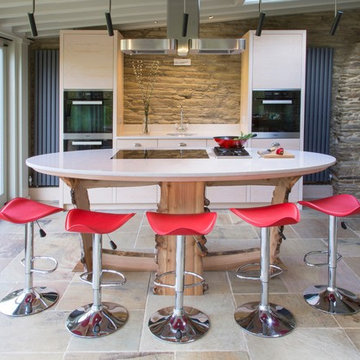
Design ideas for a small contemporary galley eat-in kitchen in Cornwall with a single-bowl sink, flat-panel cabinets, light wood cabinets, quartz benchtops, stainless steel appliances, with island and slate floors.
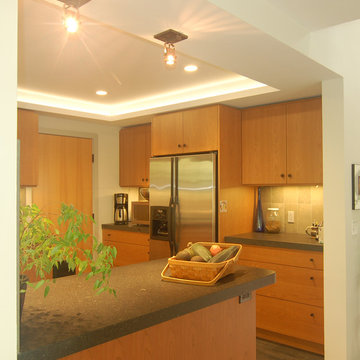
A truly soft contemporary look -- clean lines without fuss mix with warm colors and light wood finishes for an inviting whole. A kitchen that you want to cook in. We combined the kitchen entry and pass-thru into one big opening, removing the short hanging cabinets and adding a bar peninsula, to create an open plan kitchen/dining/living area. Next, we moved the refrigerator down, centering it on the wall, removing it from its former cramped corner position. On either side of the refrigerator the homeowner’s wife requested extra wide (42”) deep drawers and more counter space. The range remained in place and gained a stylish stainless chimney hood. For great storage access we added corner swing-out shelves, lots of deep drawers, roll-out shelves and a pull-out trash cabinet. The wall corner cabinets were flared for extra storage and optional lazy susans.
The new counter is engineered quartz with a textured finish in a dark charcoal color. The backsplash features large format tile in a variegated pattern of beige and green while the floor tile harmonizes in tones of mossy green. We added a nice new stainless dishwasher and undermount stainless sink and finished off the remodel with a tray ceiling and recessed lights.
Wood-Mode Fine Custom Cabinetry: Brookhaven's Vista
Kitchen with Light Wood Cabinets and Slate Floors Design Ideas
5