Kitchen with Light Wood Cabinets and White Benchtop Design Ideas
Refine by:
Budget
Sort by:Popular Today
21 - 40 of 12,084 photos
Item 1 of 3

This is an example of a small scandinavian l-shaped eat-in kitchen in Other with an undermount sink, shaker cabinets, light wood cabinets, quartz benchtops, beige splashback, ceramic splashback, stainless steel appliances, dark hardwood floors, with island, brown floor and white benchtop.
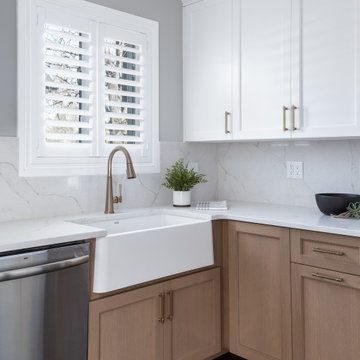
This is an example of a mid-sized arts and crafts u-shaped separate kitchen in Denver with a farmhouse sink, shaker cabinets, light wood cabinets, quartz benchtops, white splashback, engineered quartz splashback, stainless steel appliances, medium hardwood floors, a peninsula, brown floor and white benchtop.

la cucina del piano attico è con isola in legno chiaro e marmo di carrara, pensili bianco laccato. Colonna mascherata con libreria verticale. Pareti zona scale in verde. Pavimento in rovere termo-trattato scuro. Cucina di Cesar Cucine

This is an example of a small country l-shaped separate kitchen in Los Angeles with an undermount sink, flat-panel cabinets, light wood cabinets, quartz benchtops, orange splashback, cement tile splashback, stainless steel appliances, porcelain floors, no island, grey floor and white benchtop.

A beverage fridge, filtered water faucet, and open shelves for glassware are a few of the key features in this butler’s pantry.
Design ideas for a modern kitchen pantry in Chicago with flat-panel cabinets, light wood cabinets, quartz benchtops, white splashback, engineered quartz splashback, light hardwood floors, with island and white benchtop.
Design ideas for a modern kitchen pantry in Chicago with flat-panel cabinets, light wood cabinets, quartz benchtops, white splashback, engineered quartz splashback, light hardwood floors, with island and white benchtop.

Design ideas for a large scandinavian u-shaped eat-in kitchen in San Francisco with a farmhouse sink, flat-panel cabinets, light wood cabinets, quartz benchtops, white splashback, engineered quartz splashback, stainless steel appliances, light hardwood floors, with island, brown floor and white benchtop.
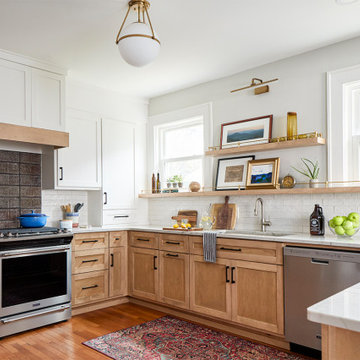
Inspiration for a large transitional kitchen in Other with light wood cabinets, white splashback, stainless steel appliances, with island, brown floor and white benchtop.

Cocina con isla central abierta al salón por cuatro correderas de vidrio con perfilería negra.
Inspiration for a large modern single-wall open plan kitchen in Madrid with an undermount sink, flat-panel cabinets, light wood cabinets, marble benchtops, white splashback, marble splashback, panelled appliances, cement tiles, with island, grey floor and white benchtop.
Inspiration for a large modern single-wall open plan kitchen in Madrid with an undermount sink, flat-panel cabinets, light wood cabinets, marble benchtops, white splashback, marble splashback, panelled appliances, cement tiles, with island, grey floor and white benchtop.

An urban townhome gets a sophisticated farmhouse influenced makeover. This home had a small, closed off kitchen which was not functional for this busy family. By removing the wall to the dining room the house is open from front to back, creating a large, open space for family fun, dining and entertainment. The kitchen features contrasting cabinets with a light wood finish on the base cabinets contrasting with white uppers. The butler's pantry area features glass front cabinets to keep the space open and airy. Marble backsplash with a contrasting patterned backsplash accent at the microwave bar adds texture, color and interest. The peninsula is perfect for entertaining and features a farmhouse sink and rustic pendant lighting. The kitchen opens to the dining room and the great room. This has become a beautiful, functional kitchen and entertainment space for a family on the go.
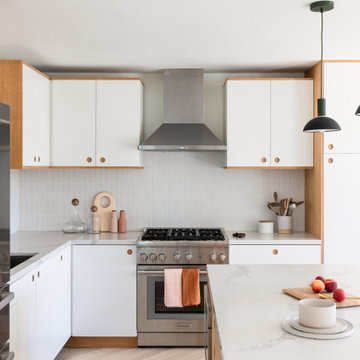
This young married couple enlisted our help to update their recently purchased condo into a brighter, open space that reflected their taste. They traveled to Copenhagen at the onset of their trip, and that trip largely influenced the design direction of their home, from the herringbone floors to the Copenhagen-based kitchen cabinetry. We blended their love of European interiors with their Asian heritage and created a soft, minimalist, cozy interior with an emphasis on clean lines and muted palettes.

Hidden in this near westside neighborhood of modest midcentury ranches is a multi-acre back yard that feels worlds away from the hustle of the city. These homeowners knew they had a gem, but their cramped and dim interior and lack of outdoor living space kept them from the full enjoyment of it. They said they wanted us to design them a deck and screen porch; we replied, "sure! but don't you want a better connection to that luscious outdoor space from the inside, too?" The whole back of the house was eventually transformed, inside and out. We opened up and united the former kitchen and dining, and took over an extra bedroom for a semi-open tv room that is tucked behind a built-in bar. Light now streams in through windows and doors and skylights that weren't there before. Simple, natural materials tie to the expansive yard and huge trees beyond the deck and also provide a quiet backdrop for the homeowners' colorful boho style and enviable collection of house plants.
Contractor: Sharp Designs, Inc.
Cabinetry: Richland Cabinetry
Photographer: Sarah Shields

Large contemporary l-shaped open plan kitchen in Saint Petersburg with an undermount sink, light wood cabinets, marble benchtops, white splashback, marble splashback, white appliances, porcelain floors, with island, white floor, white benchtop and wood.
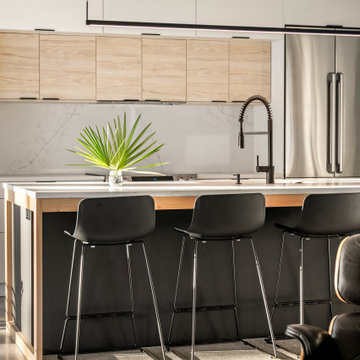
Photo of a mid-sized contemporary single-wall open plan kitchen in Tampa with an undermount sink, flat-panel cabinets, light wood cabinets, quartz benchtops, white splashback, engineered quartz splashback, stainless steel appliances, concrete floors, with island, grey floor, white benchtop and timber.
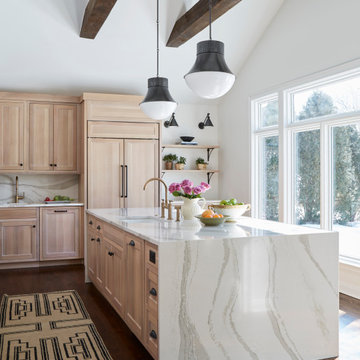
This is an example of a large transitional u-shaped eat-in kitchen in Chicago with an undermount sink, flat-panel cabinets, light wood cabinets, quartz benchtops, engineered quartz splashback, panelled appliances, medium hardwood floors, with island, brown floor, white benchtop, exposed beam and white splashback.

This is an example of a large transitional galley eat-in kitchen in Salt Lake City with a farmhouse sink, beaded inset cabinets, light wood cabinets, marble benchtops, white splashback, marble splashback, panelled appliances, light hardwood floors, multiple islands, brown floor and white benchtop.

Slik modern kitchen with waterfall island. Beautiful house by the beach.
Photo of a large modern galley open plan kitchen in Los Angeles with an integrated sink, flat-panel cabinets, light wood cabinets, quartzite benchtops, white splashback, engineered quartz splashback, stainless steel appliances, light hardwood floors, with island, beige floor and white benchtop.
Photo of a large modern galley open plan kitchen in Los Angeles with an integrated sink, flat-panel cabinets, light wood cabinets, quartzite benchtops, white splashback, engineered quartz splashback, stainless steel appliances, light hardwood floors, with island, beige floor and white benchtop.
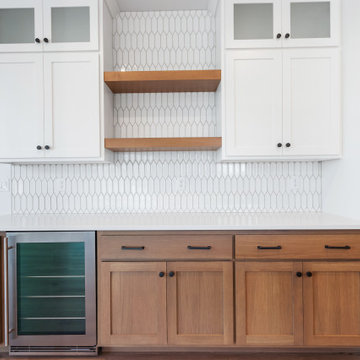
Photo of a mid-sized transitional u-shaped eat-in kitchen in Other with an undermount sink, shaker cabinets, light wood cabinets, quartz benchtops, white splashback, ceramic splashback, stainless steel appliances, light hardwood floors, with island, brown floor and white benchtop.
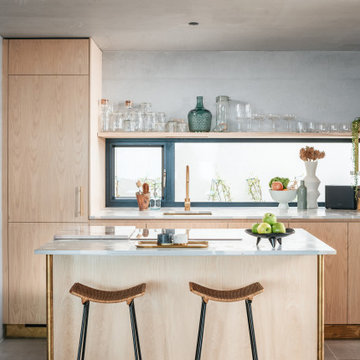
Design ideas for a mid-sized beach style single-wall open plan kitchen in Cornwall with a drop-in sink, flat-panel cabinets, light wood cabinets, window splashback, panelled appliances, a peninsula and white benchtop.
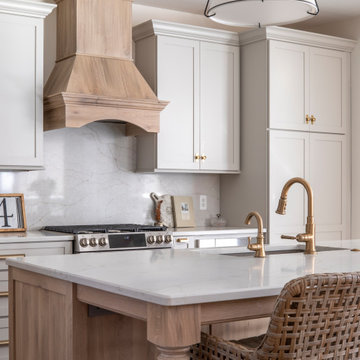
Inspiration for a mid-sized transitional single-wall eat-in kitchen in Detroit with an undermount sink, recessed-panel cabinets, light wood cabinets, quartz benchtops, white splashback, engineered quartz splashback, stainless steel appliances, medium hardwood floors, with island, brown floor and white benchtop.
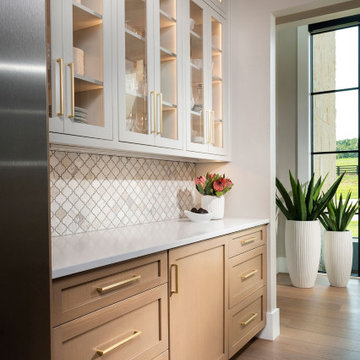
Inspiration for a large modern u-shaped eat-in kitchen in Other with a farmhouse sink, light wood cabinets, quartz benchtops, white splashback, marble splashback, stainless steel appliances, light hardwood floors, with island, brown floor, white benchtop and vaulted.
Kitchen with Light Wood Cabinets and White Benchtop Design Ideas
2