Kitchen with Limestone Benchtops and Light Hardwood Floors Design Ideas
Refine by:
Budget
Sort by:Popular Today
181 - 200 of 933 photos
Item 1 of 3
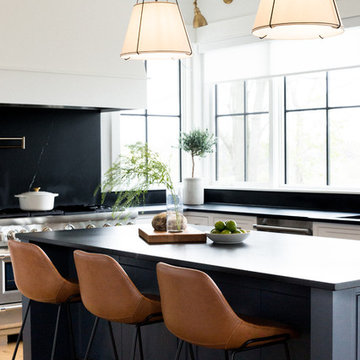
Two-toned white and navy blue transitional kitchen with brass hardware and accents.
Custom Cabinetry: Thorpe Concepts
Photography: Young Glass Photography
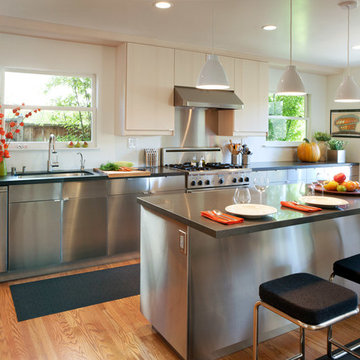
Large contemporary single-wall separate kitchen in San Francisco with an undermount sink, flat-panel cabinets, stainless steel cabinets, limestone benchtops, metallic splashback, metal splashback, stainless steel appliances, light hardwood floors, with island and brown floor.
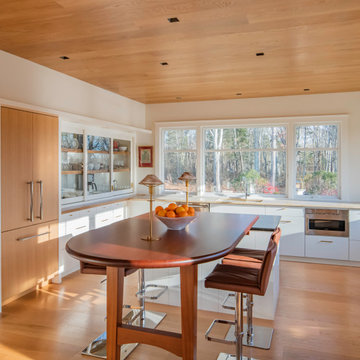
Transitional kitchen combining modern details with traditional materials such as mahogany, french oak wood ceiling, sliding glass cabinet doors and an innovative farm table with a sink and vegetable drawers.
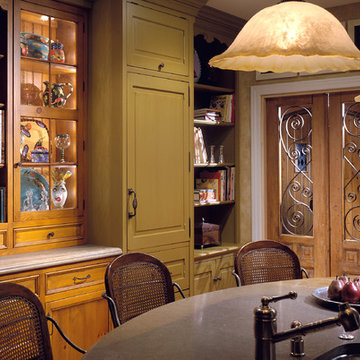
Photo Bruce Van Inwegen
Design ideas for a large country l-shaped kitchen pantry in Chicago with an undermount sink, flat-panel cabinets, yellow cabinets, limestone benchtops, multi-coloured splashback, metal splashback, panelled appliances, light hardwood floors and with island.
Design ideas for a large country l-shaped kitchen pantry in Chicago with an undermount sink, flat-panel cabinets, yellow cabinets, limestone benchtops, multi-coloured splashback, metal splashback, panelled appliances, light hardwood floors and with island.
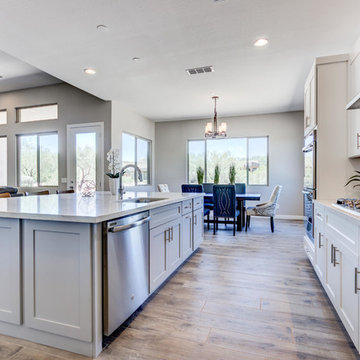
Design ideas for a mid-sized l-shaped open plan kitchen in Phoenix with an undermount sink, shaker cabinets, white cabinets, limestone benchtops, multi-coloured splashback, mosaic tile splashback, stainless steel appliances, light hardwood floors, with island and brown floor.
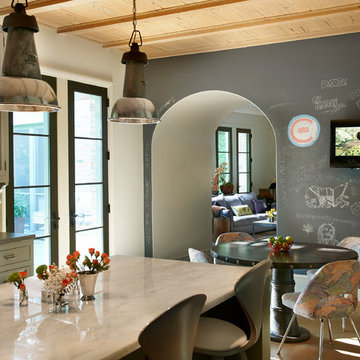
Tony Soluri Photography http://www.soluriphotography.com/
This is an example of a large transitional u-shaped eat-in kitchen in Chicago with an undermount sink, recessed-panel cabinets, grey cabinets, limestone benchtops, beige splashback, stainless steel appliances, light hardwood floors and with island.
This is an example of a large transitional u-shaped eat-in kitchen in Chicago with an undermount sink, recessed-panel cabinets, grey cabinets, limestone benchtops, beige splashback, stainless steel appliances, light hardwood floors and with island.
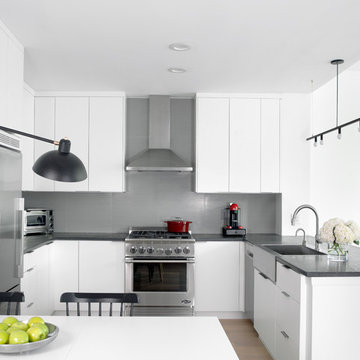
This is an example of a large modern u-shaped open plan kitchen in New York with a farmhouse sink, flat-panel cabinets, white cabinets, limestone benchtops, grey splashback, porcelain splashback, stainless steel appliances, light hardwood floors and with island.
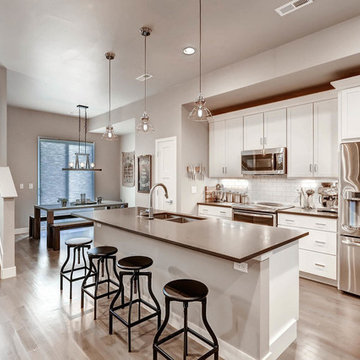
Large contemporary single-wall open plan kitchen in Denver with a double-bowl sink, shaker cabinets, white cabinets, limestone benchtops, white splashback, subway tile splashback, stainless steel appliances, light hardwood floors, with island, beige floor and grey benchtop.
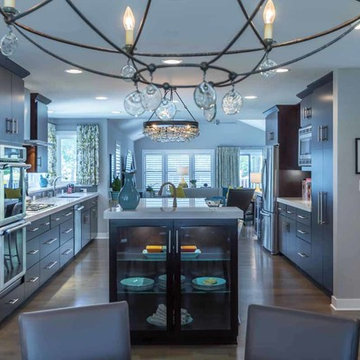
This family of 5 was quickly out-growing their 1,220sf ranch home on a beautiful corner lot. Rather than adding a 2nd floor, the decision was made to extend the existing ranch plan into the back yard, adding a new 2-car garage below the new space - for a new total of 2,520sf. With a previous addition of a 1-car garage and a small kitchen removed, a large addition was added for Master Bedroom Suite, a 4th bedroom, hall bath, and a completely remodeled living, dining and new Kitchen, open to large new Family Room. The new lower level includes the new Garage and Mudroom. The existing fireplace and chimney remain - with beautifully exposed brick. The homeowners love contemporary design, and finished the home with a gorgeous mix of color, pattern and materials.
The project was completed in 2011. Unfortunately, 2 years later, they suffered a massive house fire. The house was then rebuilt again, using the same plans and finishes as the original build, adding only a secondary laundry closet on the main level.
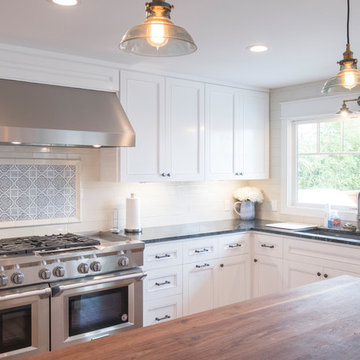
Design ideas for a mid-sized country u-shaped eat-in kitchen in Los Angeles with an undermount sink, beaded inset cabinets, white cabinets, limestone benchtops, white splashback, subway tile splashback, stainless steel appliances, light hardwood floors, with island, brown floor and grey benchtop.
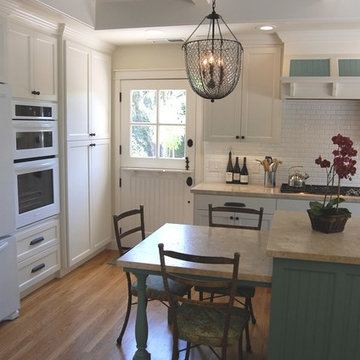
Traditional Kitchen with dutch door that opens to the herb garden
Mid-sized transitional u-shaped eat-in kitchen in Orange County with a farmhouse sink, recessed-panel cabinets, white cabinets, limestone benchtops, white splashback, subway tile splashback, white appliances, light hardwood floors and with island.
Mid-sized transitional u-shaped eat-in kitchen in Orange County with a farmhouse sink, recessed-panel cabinets, white cabinets, limestone benchtops, white splashback, subway tile splashback, white appliances, light hardwood floors and with island.
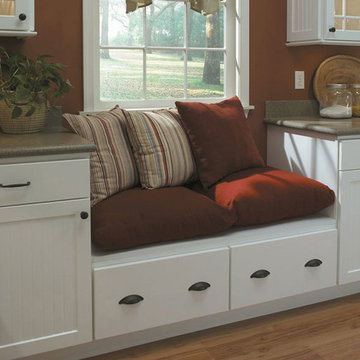
We are a trusted Homecrest Cabinetry dealer and specialize in all aspects of cabinetry to assist you with each step of your project - from measuring the space and assisting with design, to ordering the products and arranging cabinet installation.
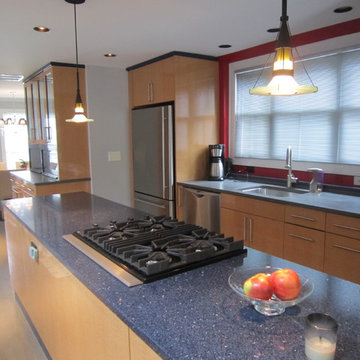
This is a very small but extremely functional house that was gutted and opened up to create a feel of spaciousness. The kitchen cabinets are a nod to those found on a beautiful yacht. The house itself is only 12' wide x 40' Deep
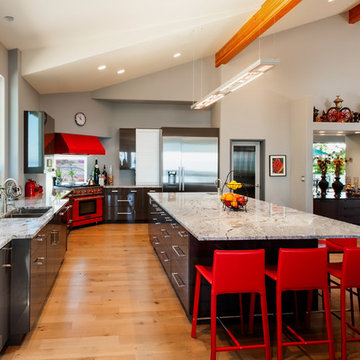
David W Cohen Photography
Photo of a large contemporary l-shaped open plan kitchen in Seattle with an undermount sink, flat-panel cabinets, grey cabinets, coloured appliances, light hardwood floors, with island, limestone benchtops, grey splashback, brown floor and white benchtop.
Photo of a large contemporary l-shaped open plan kitchen in Seattle with an undermount sink, flat-panel cabinets, grey cabinets, coloured appliances, light hardwood floors, with island, limestone benchtops, grey splashback, brown floor and white benchtop.
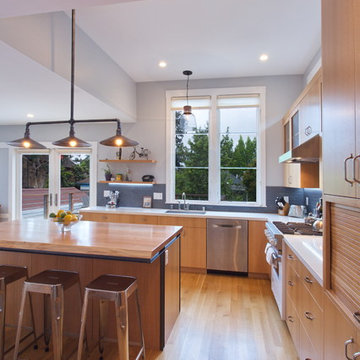
Bamboo Cabinets and Floors, concrete counters, and IKEA upper cabs.
Inspiration for a mid-sized transitional l-shaped eat-in kitchen in San Francisco with a drop-in sink, flat-panel cabinets, light wood cabinets, limestone benchtops, grey splashback, subway tile splashback, stainless steel appliances, light hardwood floors, a peninsula and brown floor.
Inspiration for a mid-sized transitional l-shaped eat-in kitchen in San Francisco with a drop-in sink, flat-panel cabinets, light wood cabinets, limestone benchtops, grey splashback, subway tile splashback, stainless steel appliances, light hardwood floors, a peninsula and brown floor.
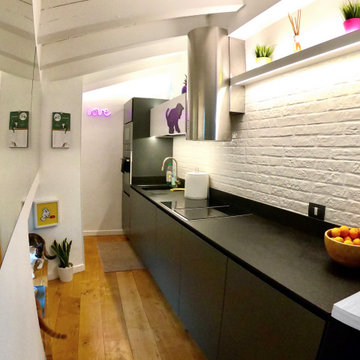
Inspiration for a mid-sized contemporary single-wall open plan kitchen with an undermount sink, flat-panel cabinets, grey cabinets, limestone benchtops, white splashback, ceramic splashback, black appliances, light hardwood floors, no island, black benchtop and exposed beam.
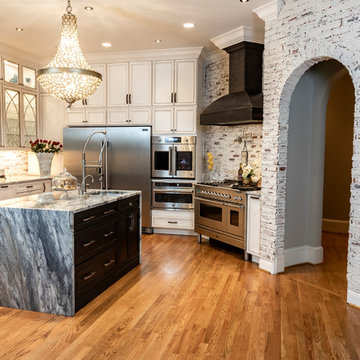
This was a total transformation from a house that was the House of Dreams in Kennesaw for 1997, but that kitchen didn't stand the test of time. The new one will never get old! The client helped a ton with this one, we pulled out all the details we could fit into this space.
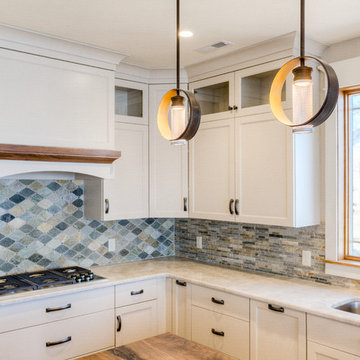
Aware of the financial investment clients put into their homes, I combine my business and design expertise while working with each client to understand their taste, enhance their style and create spaces they will enjoy for years to come.
It’s been said that I have a “good” eye. I won’t discount that statement and I’d add I have an affinity to people, places and things that tell a story. My clients benefit from my passion and ability to turn their homes into finely curated spaces through the use of beautiful textiles, amazing lighting and furniture pieces that are as timeless as they are wonderfully unique. I enjoy the creative process and work with people who are building their dream homes, remodeling existing homes or desire a fresh take on a well lived-in space.
I see the client–designer relationship as a partnership with a desire to deliver an end result that exceeds my client’s expectations. I approach each project with professionalism, unparalleled excitement and a commitment for designing homes that are as livable as they are beautiful.
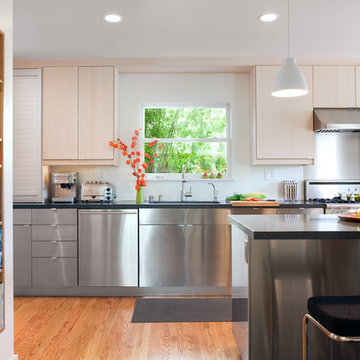
Design ideas for a large contemporary single-wall separate kitchen in San Francisco with an undermount sink, flat-panel cabinets, stainless steel cabinets, limestone benchtops, metallic splashback, metal splashback, stainless steel appliances, light hardwood floors, with island and brown floor.
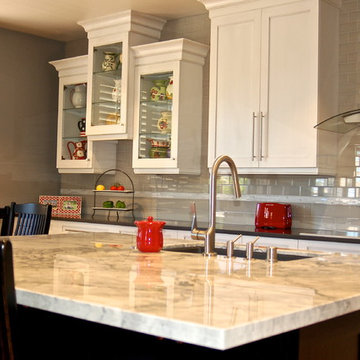
Photo of a large transitional l-shaped eat-in kitchen in San Diego with grey splashback, glass tile splashback, stainless steel appliances, light hardwood floors, with island, an undermount sink, shaker cabinets, white cabinets and limestone benchtops.
Kitchen with Limestone Benchtops and Light Hardwood Floors Design Ideas
10