Kitchen with Limestone Benchtops and Light Hardwood Floors Design Ideas
Refine by:
Budget
Sort by:Popular Today
101 - 120 of 933 photos
Item 1 of 3
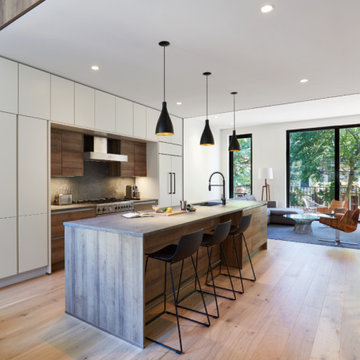
Photo of a mid-sized contemporary u-shaped eat-in kitchen in New York with an undermount sink, flat-panel cabinets, white cabinets, limestone benchtops, grey splashback, stone slab splashback, stainless steel appliances, light hardwood floors, with island, beige floor and grey benchtop.
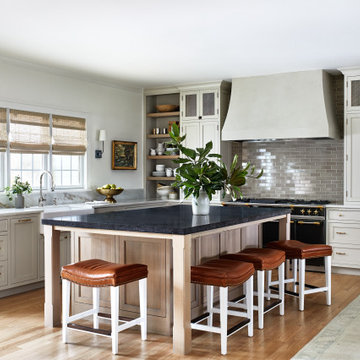
This is an example of a mid-sized transitional kitchen in DC Metro with a farmhouse sink, beaded inset cabinets, light wood cabinets, limestone benchtops, grey splashback, mosaic tile splashback, coloured appliances, light hardwood floors, beige floor and black benchtop.
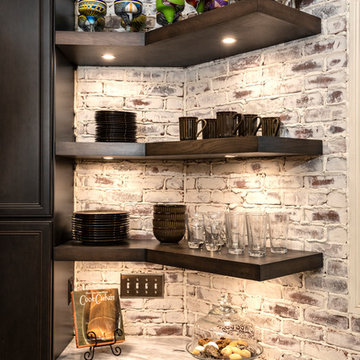
This was a total transformation from a house that was the House of Dreams in Kennesaw for 1997, but that kitchen didn't stand the test of time. The new one will never get old! The client helped a ton with this one, we pulled out all the details we could fit into this space.

Design ideas for a mid-sized beach style kitchen pantry in Boston with a farmhouse sink, shaker cabinets, white cabinets, limestone benchtops, multi-coloured splashback, porcelain splashback, white appliances, light hardwood floors, a peninsula, brown floor, multi-coloured benchtop and recessed.
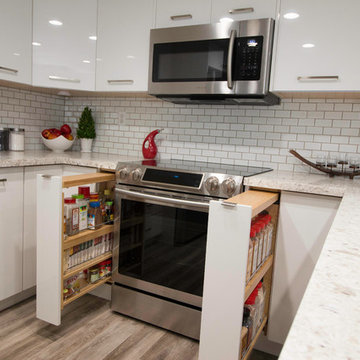
This is an example of a small contemporary l-shaped separate kitchen in San Francisco with an undermount sink, flat-panel cabinets, white cabinets, limestone benchtops, white splashback, subway tile splashback, stainless steel appliances, light hardwood floors, a peninsula, beige floor and white benchtop.
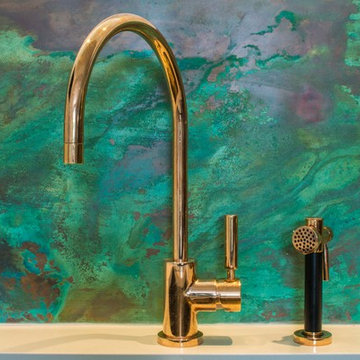
Patinated Copper Backsplash
Photography: Sean McBride
Design ideas for a mid-sized contemporary l-shaped open plan kitchen in Toronto with multi-coloured splashback, an undermount sink, flat-panel cabinets, white cabinets, limestone benchtops, stone tile splashback, stainless steel appliances, light hardwood floors, no island and beige floor.
Design ideas for a mid-sized contemporary l-shaped open plan kitchen in Toronto with multi-coloured splashback, an undermount sink, flat-panel cabinets, white cabinets, limestone benchtops, stone tile splashback, stainless steel appliances, light hardwood floors, no island and beige floor.
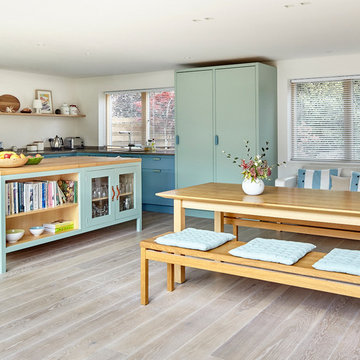
Lacy-Hulbert Interiors Ltd
Michael Crockett Photography
Photo of a large contemporary eat-in kitchen in Berkshire with with island, limestone benchtops, stainless steel appliances, light hardwood floors, flat-panel cabinets and an undermount sink.
Photo of a large contemporary eat-in kitchen in Berkshire with with island, limestone benchtops, stainless steel appliances, light hardwood floors, flat-panel cabinets and an undermount sink.
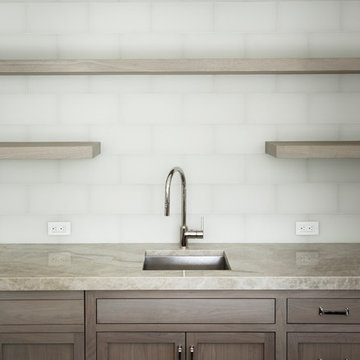
This custom-built modern farmhouse was designed with a beautiful grey and white palette, keeping the color tones neutral and calm. The kitchen has a more modern approach, with beautiful high gloss countertops, a staggered glass tile backsplash, and stunning wood floating shelves.
Designed by Mary-Beth Oliver.
Photographed by Tim Lenz
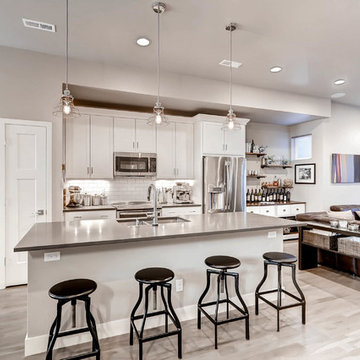
Large contemporary single-wall open plan kitchen in Denver with a double-bowl sink, shaker cabinets, white cabinets, limestone benchtops, white splashback, subway tile splashback, stainless steel appliances, light hardwood floors, with island, beige floor and grey benchtop.
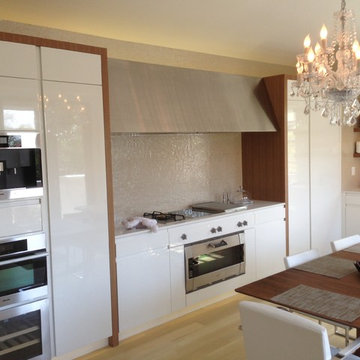
Design ideas for a small modern l-shaped eat-in kitchen in Orange County with flat-panel cabinets, white cabinets, limestone benchtops, ceramic splashback, stainless steel appliances, light hardwood floors and no island.
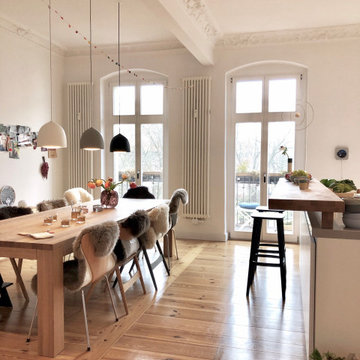
Diese wunderschöne Küche ist ein wahrer Wohlfühlraum geworden.
Die Kücheninsel ist das Herzstück der Küche. Hier kommt zum Kochen die ganze Familie zusammen. An dem grossen Massivholzesstisch finden viele Freunde und Familienmitglieder auf den gemütlichen, bunt durcheinander gewürfelten, Designklassikern Platz.
In den Küchenschränken haben wir extrem viel Stauraum, der sehr dabei hilft eine herrliche Ordnung beizubehalten.
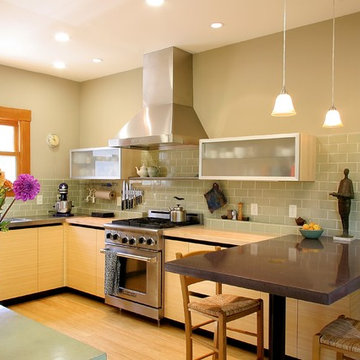
Bamboo Cabinets and Floors, concrete counters, and IKEA upper cabs.
Mid-sized modern u-shaped eat-in kitchen in San Francisco with a drop-in sink, flat-panel cabinets, light wood cabinets, limestone benchtops, grey splashback, subway tile splashback, stainless steel appliances, light hardwood floors, a peninsula and brown floor.
Mid-sized modern u-shaped eat-in kitchen in San Francisco with a drop-in sink, flat-panel cabinets, light wood cabinets, limestone benchtops, grey splashback, subway tile splashback, stainless steel appliances, light hardwood floors, a peninsula and brown floor.
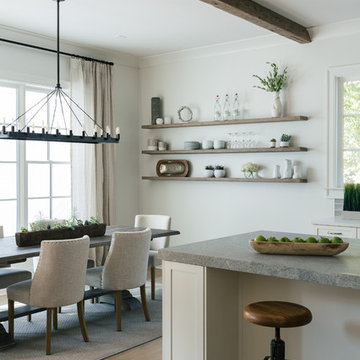
Willet Photography
Inspiration for a large transitional l-shaped eat-in kitchen in Atlanta with with island, an undermount sink, shaker cabinets, white cabinets, grey splashback, porcelain splashback, stainless steel appliances, light hardwood floors, brown floor and limestone benchtops.
Inspiration for a large transitional l-shaped eat-in kitchen in Atlanta with with island, an undermount sink, shaker cabinets, white cabinets, grey splashback, porcelain splashback, stainless steel appliances, light hardwood floors, brown floor and limestone benchtops.
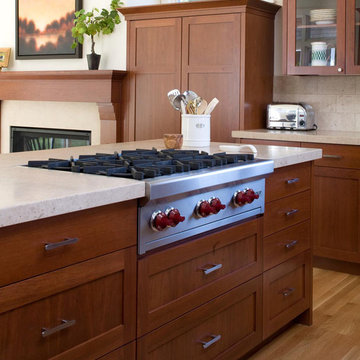
With the cooktop in the island a busy mom can cook and talk with guests without turning her back to cook.
Design ideas for a mid-sized traditional u-shaped eat-in kitchen in San Francisco with an undermount sink, shaker cabinets, medium wood cabinets, limestone benchtops, beige splashback, stone tile splashback, stainless steel appliances, light hardwood floors and multiple islands.
Design ideas for a mid-sized traditional u-shaped eat-in kitchen in San Francisco with an undermount sink, shaker cabinets, medium wood cabinets, limestone benchtops, beige splashback, stone tile splashback, stainless steel appliances, light hardwood floors and multiple islands.
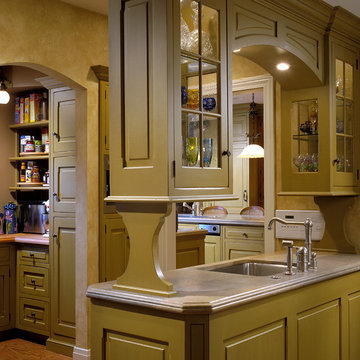
Photo Bruce Van Inwegen
Inspiration for a large country l-shaped kitchen pantry in Chicago with an undermount sink, flat-panel cabinets, yellow cabinets, limestone benchtops, multi-coloured splashback, metal splashback, panelled appliances, light hardwood floors and with island.
Inspiration for a large country l-shaped kitchen pantry in Chicago with an undermount sink, flat-panel cabinets, yellow cabinets, limestone benchtops, multi-coloured splashback, metal splashback, panelled appliances, light hardwood floors and with island.
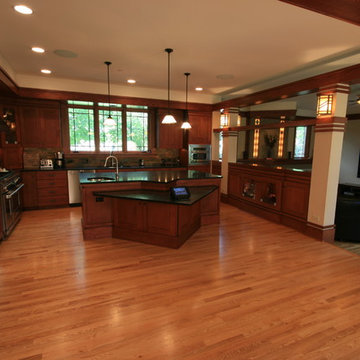
prairiearchitect.com
WEST STUDIO Architects and Construction Services
This is an example of an expansive transitional galley open plan kitchen in Chicago with a drop-in sink, beaded inset cabinets, dark wood cabinets, limestone benchtops, beige splashback, cement tile splashback, stainless steel appliances, light hardwood floors and with island.
This is an example of an expansive transitional galley open plan kitchen in Chicago with a drop-in sink, beaded inset cabinets, dark wood cabinets, limestone benchtops, beige splashback, cement tile splashback, stainless steel appliances, light hardwood floors and with island.
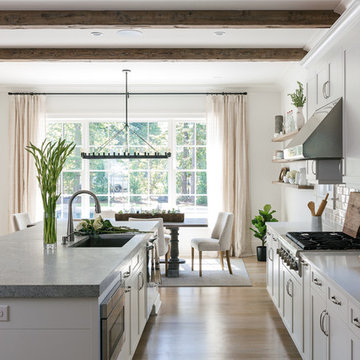
Willet Photography
Design ideas for a large transitional l-shaped eat-in kitchen in Atlanta with with island, an undermount sink, shaker cabinets, white cabinets, limestone benchtops, grey splashback, porcelain splashback, stainless steel appliances, light hardwood floors and brown floor.
Design ideas for a large transitional l-shaped eat-in kitchen in Atlanta with with island, an undermount sink, shaker cabinets, white cabinets, limestone benchtops, grey splashback, porcelain splashback, stainless steel appliances, light hardwood floors and brown floor.
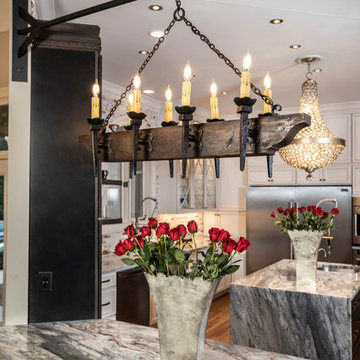
This was a total transformation from a house that was the House of Dreams in Kennesaw for 1997, but that kitchen didn't stand the test of time. The new one will never get old! The client helped a ton with this one, we pulled out all the details we could fit into this space.
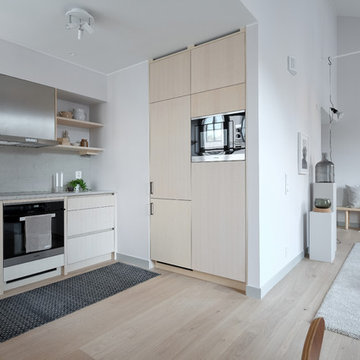
Fotograf: Patric, Inne Stockholm AB
This is an example of a mid-sized scandinavian l-shaped open plan kitchen in Stockholm with an undermount sink, limestone benchtops, limestone splashback, stainless steel appliances, light hardwood floors and no island.
This is an example of a mid-sized scandinavian l-shaped open plan kitchen in Stockholm with an undermount sink, limestone benchtops, limestone splashback, stainless steel appliances, light hardwood floors and no island.
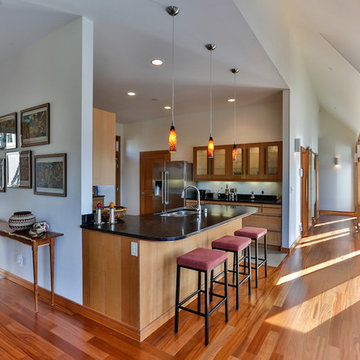
Mid-sized modern l-shaped eat-in kitchen in Seattle with an undermount sink, shaker cabinets, light wood cabinets, limestone benchtops, stainless steel appliances, light hardwood floors, a peninsula, multi-coloured splashback, ceramic splashback and beige floor.
Kitchen with Limestone Benchtops and Light Hardwood Floors Design Ideas
6