Kitchen with Limestone Benchtops and Light Hardwood Floors Design Ideas
Refine by:
Budget
Sort by:Popular Today
161 - 180 of 933 photos
Item 1 of 3
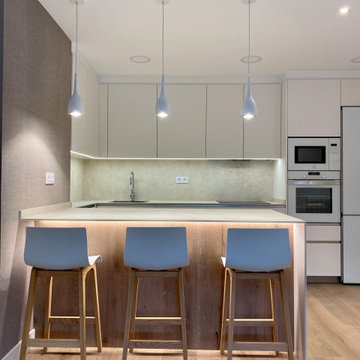
Design ideas for a small contemporary u-shaped open plan kitchen in Bilbao with a single-bowl sink, flat-panel cabinets, white cabinets, limestone benchtops, beige splashback, limestone splashback, white appliances, light hardwood floors, a peninsula and beige benchtop.
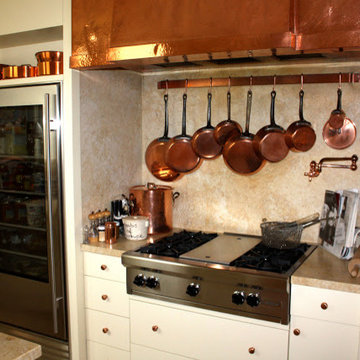
Design ideas for a small transitional l-shaped eat-in kitchen in San Francisco with a farmhouse sink, flat-panel cabinets, white cabinets, limestone benchtops, beige splashback, stone tile splashback, stainless steel appliances, light hardwood floors and with island.
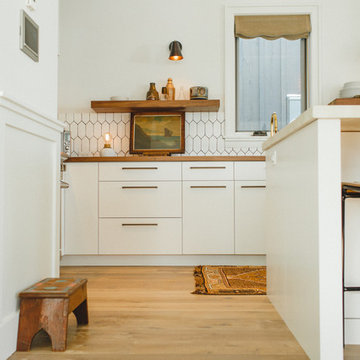
Virginia Roberts Photography
Design ideas for a mid-sized transitional l-shaped open plan kitchen in Salt Lake City with an undermount sink, white cabinets, white splashback, stainless steel appliances, light hardwood floors, with island, flat-panel cabinets, limestone benchtops and porcelain splashback.
Design ideas for a mid-sized transitional l-shaped open plan kitchen in Salt Lake City with an undermount sink, white cabinets, white splashback, stainless steel appliances, light hardwood floors, with island, flat-panel cabinets, limestone benchtops and porcelain splashback.
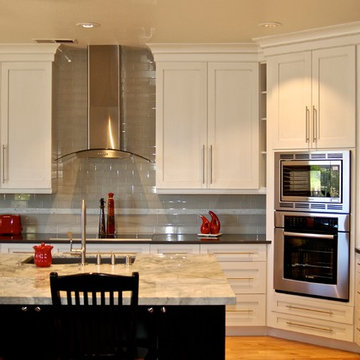
This is an example of a large transitional l-shaped eat-in kitchen in San Diego with grey splashback, glass tile splashback, stainless steel appliances, light hardwood floors, with island, an undermount sink, shaker cabinets, white cabinets and limestone benchtops.
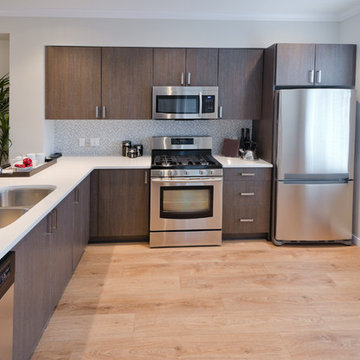
Modern remodeled kitchen design with stainless steel appliances, light tone wood floors, white counter tops, and dark tone kitchen cabinets.
Photo of a mid-sized contemporary l-shaped separate kitchen in Los Angeles with a double-bowl sink, flat-panel cabinets, medium wood cabinets, limestone benchtops, stainless steel appliances, light hardwood floors, no island and grey splashback.
Photo of a mid-sized contemporary l-shaped separate kitchen in Los Angeles with a double-bowl sink, flat-panel cabinets, medium wood cabinets, limestone benchtops, stainless steel appliances, light hardwood floors, no island and grey splashback.
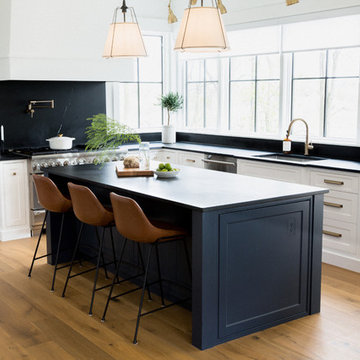
Two-toned white and navy blue transitional kitchen with brass hardware and accents.
Custom Cabinetry: Thorpe Concepts
Photography: Young Glass Photography
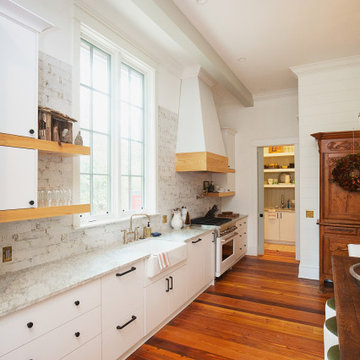
Project Number: M1176
Design/Manufacturer/Installer: Marquis Fine Cabinetry
Collection: Milano
Finishes: White Lacatto (Matte), Pecky Cypress, Negro Ingo
Features: Adjustable Legs/Soft Close (Standard), Appliance Panels, Under Cabinet Lighting, Floating Shelves, Matching Toe-Kick, Trash Bay Pullout (Standard), Dovetail Drawer Box, Chrome Tray Dividers, Maple Peg Drawer System, Maple Utility Tray Insert, Maple Cutlery Tray Insert, Blind Corner Pullout
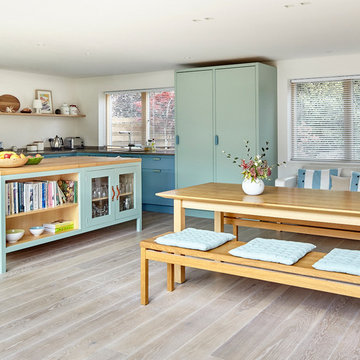
Inspiration for a contemporary kitchen in Other with an undermount sink, blue cabinets, limestone benchtops, stainless steel appliances and light hardwood floors.
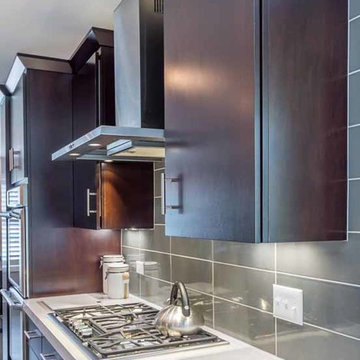
This family of 5 was quickly out-growing their 1,220sf ranch home on a beautiful corner lot. Rather than adding a 2nd floor, the decision was made to extend the existing ranch plan into the back yard, adding a new 2-car garage below the new space - for a new total of 2,520sf. With a previous addition of a 1-car garage and a small kitchen removed, a large addition was added for Master Bedroom Suite, a 4th bedroom, hall bath, and a completely remodeled living, dining and new Kitchen, open to large new Family Room. The new lower level includes the new Garage and Mudroom. The existing fireplace and chimney remain - with beautifully exposed brick. The homeowners love contemporary design, and finished the home with a gorgeous mix of color, pattern and materials.
The project was completed in 2011. Unfortunately, 2 years later, they suffered a massive house fire. The house was then rebuilt again, using the same plans and finishes as the original build, adding only a secondary laundry closet on the main level.
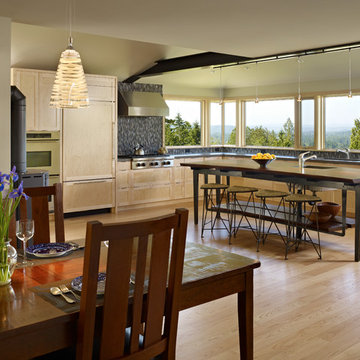
The Fall City Renovation began with a farmhouse on a hillside overlooking the Snoqualmie River valley, about 30 miles east of Seattle. On the main floor, the walls between the kitchen and dining room were removed, and a 25-ft. long addition to the kitchen provided a continuous glass ribbon around the limestone kitchen counter. The resulting interior has a feeling similar to a fire look-out tower in the national forest. Adding to the open feeling, a custom island table was created using reclaimed elm planks and a blackened steel base, with inlaid limestone around the sink area. Sensuous custom blown-glass light fixtures were hung over the existing dining table. The completed kitchen-dining space is serene, light-filled and dominated by the sweeping view of the Snoqualmie Valley.
The second part of the renovation focused on the master bathroom. Similar to the design approach in the kitchen, a new addition created a continuous glass wall, with wonderful views of the valley. The blackened steel-frame vanity mirrors were custom-designed, and they hang suspended in front of the window wall. LED lighting has been integrated into the steel frames. The tub is perched in front of floor-to-ceiling glass, next to a curvilinear custom bench in Sapele wood and steel. Limestone counters and floors provide material continuity in the space.
Sustainable design practice included extensive use of natural light to reduce electrical demand, low VOC paints, LED lighting, reclaimed elm planks at the kitchen island, sustainably harvested hardwoods, and natural stone counters. New exterior walls using 2x8 construction achieved 40% greater insulation value than standard wall construction.
Photo: Benjamin Benschneider
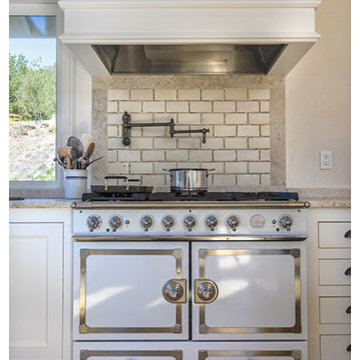
Large country open plan kitchen in San Francisco with a farmhouse sink, white cabinets, limestone benchtops, beige splashback, subway tile splashback, white appliances, light hardwood floors and with island.
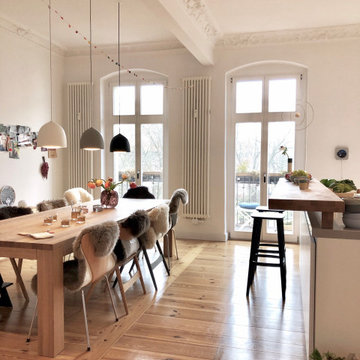
Diese wunderschöne Küche ist ein wahrer Wohlfühlraum geworden.
Die Kücheninsel ist das Herzstück der Küche. Hier kommt zum Kochen die ganze Familie zusammen. An dem grossen Massivholzesstisch finden viele Freunde und Familienmitglieder auf den gemütlichen, bunt durcheinander gewürfelten, Designklassikern Platz.
In den Küchenschränken haben wir extrem viel Stauraum, der sehr dabei hilft eine herrliche Ordnung beizubehalten.
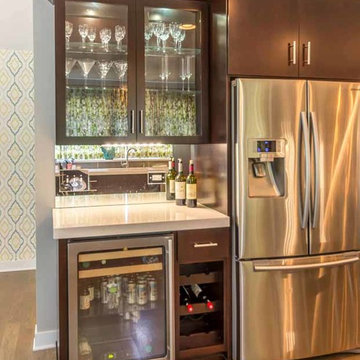
This family of 5 was quickly out-growing their 1,220sf ranch home on a beautiful corner lot. Rather than adding a 2nd floor, the decision was made to extend the existing ranch plan into the back yard, adding a new 2-car garage below the new space - for a new total of 2,520sf. With a previous addition of a 1-car garage and a small kitchen removed, a large addition was added for Master Bedroom Suite, a 4th bedroom, hall bath, and a completely remodeled living, dining and new Kitchen, open to large new Family Room. The new lower level includes the new Garage and Mudroom. The existing fireplace and chimney remain - with beautifully exposed brick. The homeowners love contemporary design, and finished the home with a gorgeous mix of color, pattern and materials.
The project was completed in 2011. Unfortunately, 2 years later, they suffered a massive house fire. The house was then rebuilt again, using the same plans and finishes as the original build, adding only a secondary laundry closet on the main level.
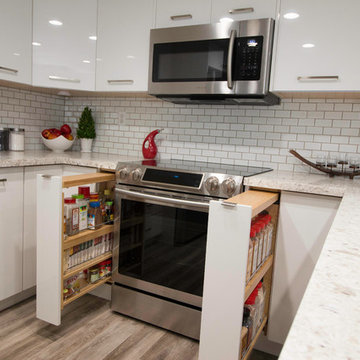
This is an example of a small contemporary l-shaped separate kitchen in San Francisco with an undermount sink, flat-panel cabinets, white cabinets, limestone benchtops, white splashback, subway tile splashback, stainless steel appliances, light hardwood floors, a peninsula, beige floor and white benchtop.
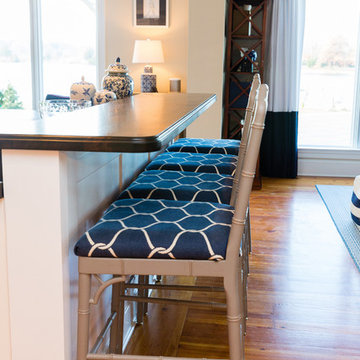
Beach style eat-in kitchen in Baltimore with limestone benchtops, blue splashback, stainless steel appliances, light hardwood floors and a peninsula.
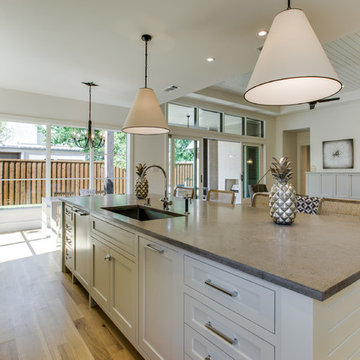
Shoot to Sell
This is an example of a mid-sized transitional l-shaped open plan kitchen in Dallas with an undermount sink, shaker cabinets, grey cabinets, limestone benchtops, beige splashback, terra-cotta splashback, stainless steel appliances, light hardwood floors and with island.
This is an example of a mid-sized transitional l-shaped open plan kitchen in Dallas with an undermount sink, shaker cabinets, grey cabinets, limestone benchtops, beige splashback, terra-cotta splashback, stainless steel appliances, light hardwood floors and with island.
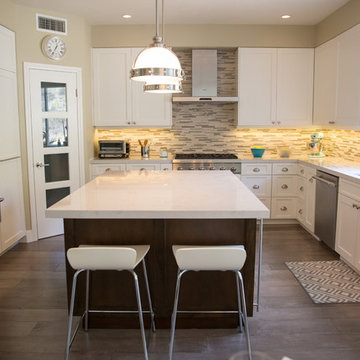
Contemporary home in Carmel Valley is looking Simply Stunning after this complete remodeling project. Using a sure-fire combination of neutral toned paint colors, grey wood floors and white cabinets we personalized the space by adding a pop of color in accessories, re-using sentimental art pieces and finishing it off with a little sparkle from elegant light fixtures and reflective materials.
www.insatndreamhome.com
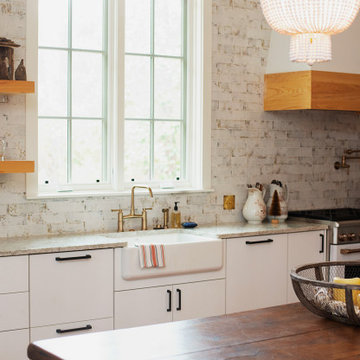
Project Number: M1176
Design/Manufacturer/Installer: Marquis Fine Cabinetry
Collection: Milano
Finishes: White Lacatto (Matte), Pecky Cypress
Features: Adjustable Legs/Soft Close (Standard), Appliance Panels, Under Cabinet Lighting, Floating Shelves, Matching Toe-Kick, Trash Bay Pullout (Standard), Dovetail Drawer Box, Chrome Tray Dividers, Maple Peg Drawer System, Maple Utility Tray Insert, Maple Cutlery Tray Insert, Blind Corner Pullout
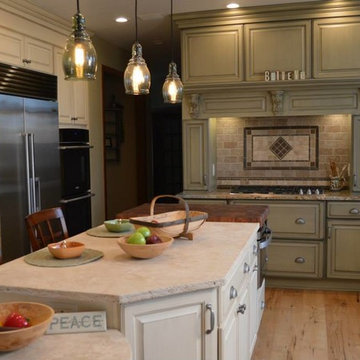
A large kitchen is remodeled using cabinets made by the Custom Cupboards Company and the designers at Studio 76 specified a cooking wall of cabinetry in a soft gray-green glazed finish, distinctive from the other working zones. A large gas cooktop with two roomy drawers for cookware beneath is centered with the custom designed tiled backsplash from Daltile. Narrow shelves to the right of the cooktop cleverly allow for easy slide-in storage of mixers and other baking supplies. An engineered hardwood floor is paired with 3 different countertop finishes, including a mahogany butcher block, limestone Durango and Crystal Gold granite on the perimeter. This classic traditional kitchen has a touch of farmhouse charm.
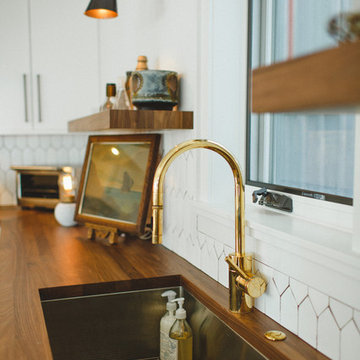
Virginia Roberts Photography
This is an example of a mid-sized transitional l-shaped open plan kitchen in Salt Lake City with an undermount sink, white cabinets, white splashback, stainless steel appliances, light hardwood floors, with island, flat-panel cabinets, limestone benchtops and porcelain splashback.
This is an example of a mid-sized transitional l-shaped open plan kitchen in Salt Lake City with an undermount sink, white cabinets, white splashback, stainless steel appliances, light hardwood floors, with island, flat-panel cabinets, limestone benchtops and porcelain splashback.
Kitchen with Limestone Benchtops and Light Hardwood Floors Design Ideas
9