Kitchen with Limestone Benchtops Design Ideas
Refine by:
Budget
Sort by:Popular Today
121 - 140 of 1,738 photos
Item 1 of 3
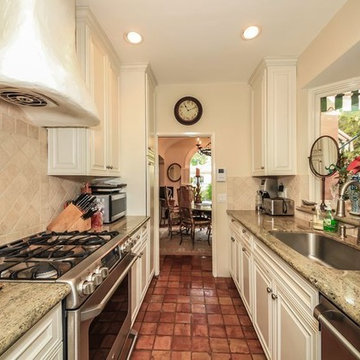
Bungalow kitchen designed by Laura Lee Interiors.
Photo of a mid-sized transitional u-shaped separate kitchen in Los Angeles with an undermount sink, raised-panel cabinets, white cabinets, limestone benchtops, beige splashback, ceramic splashback, stainless steel appliances, terra-cotta floors, no island and brown floor.
Photo of a mid-sized transitional u-shaped separate kitchen in Los Angeles with an undermount sink, raised-panel cabinets, white cabinets, limestone benchtops, beige splashback, ceramic splashback, stainless steel appliances, terra-cotta floors, no island and brown floor.
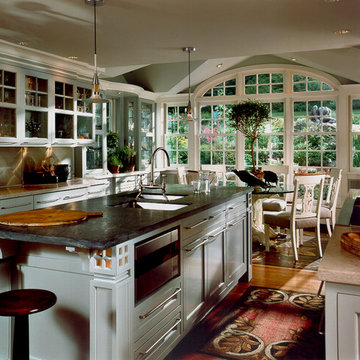
New Kitchen and Breakfast Room design working within tight confines of an existing older home and garden.
Durston Saylor, Photographer.
This is an example of a small transitional galley eat-in kitchen in New York with an undermount sink, shaker cabinets, grey cabinets, limestone benchtops, metallic splashback, metal splashback, stainless steel appliances, painted wood floors, with island and brown floor.
This is an example of a small transitional galley eat-in kitchen in New York with an undermount sink, shaker cabinets, grey cabinets, limestone benchtops, metallic splashback, metal splashback, stainless steel appliances, painted wood floors, with island and brown floor.
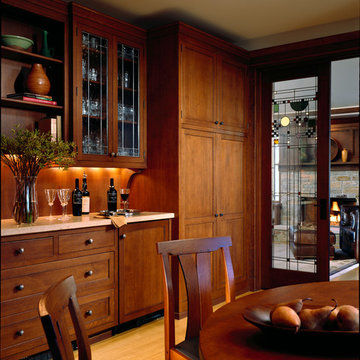
A remodel of a small home, we were excited that the owners wanted to stay true to the character of an Arts & Crafts style. An aesthetic movement in history, the Arts & Crafts approach to design is a timeless statement, making this our favorite aspect of the project. Mirrored in the execution of the kitchen design is the mindset of showcasing the craftsmanship of decorative design and the appreciation of simple lines and quality construction. This kitchen sings of an architectural vibe, yet does not take away from the welcoming nature of the layout.
Project specs: Wolf range and Sub Zero refrigerator, Limestone counter tops, douglas fir floor, quarter sawn oak cabinets from Quality Custom Cabinetry, The table features a custom hand forged iron base, the embellishment is simple in this kitchen design, with well placed subtle detailing that match the style period.
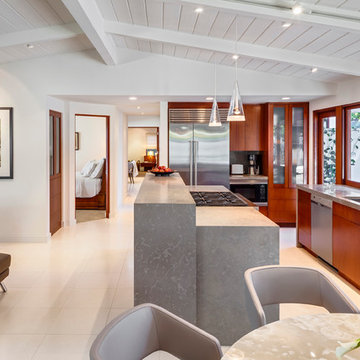
Whole house remodel of a classic Mid-Century style beach bungalow into a modern beach villa.
Architect: Neumann Mendro Andrulaitis
General Contractor: Allen Construction
Photographer: Ciro Coelho
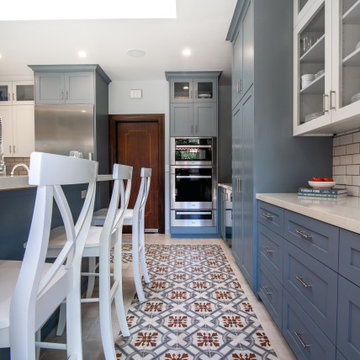
Our new clients lived in a charming Spanish-style house in the historic Larchmont area of Los Angeles. Their kitchen, which was obviously added later, was devoid of style and desperately needed a makeover. While they wanted the latest in appliances they did want their new kitchen to go with the style of their house. The en trend choices of patterned floor tile and blue cabinets were the catalysts for pulling the whole look together.
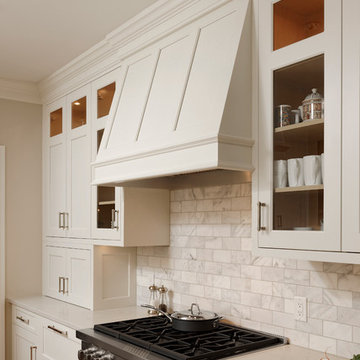
Arlington, Virginia Transitional Kitchen
#JenniferGilmer
http://www.gilmerkitchens.com/
Photography by Bob Narod
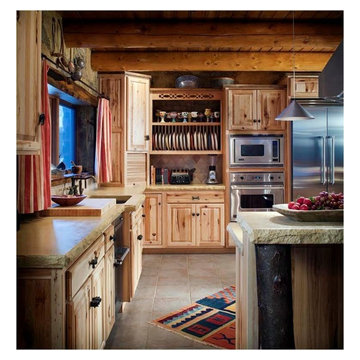
This Kitchen was designed with Natural Knotty Hickory cabinets, Red Indian ceramic tile, and lime stone counter tops. The island is a split level featuring a cook-top and bar that seats 7. Pin lights give this Kitchen a finishing touch.
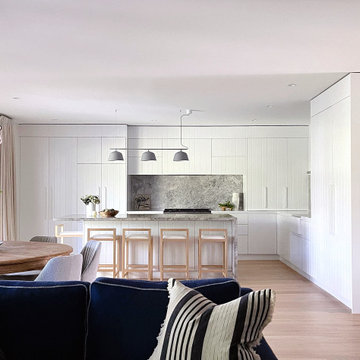
"Failing to plan is planning to fail" - never a truer word spoken when it comes to open plan, multi use spaces. Designing brilliant storage ensures the place always looks its best.
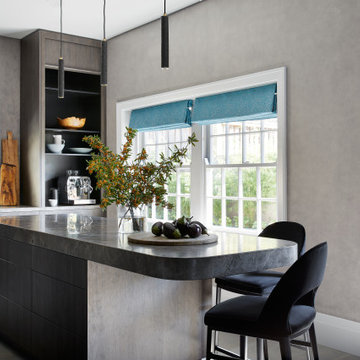
Design ideas for a large contemporary l-shaped eat-in kitchen in Sydney with a drop-in sink, dark wood cabinets, limestone benchtops, with island and grey floor.
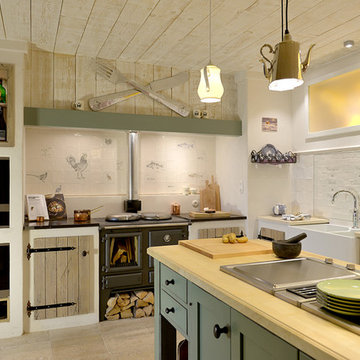
Fotos: Gabriele Hartmann
This is an example of a mid-sized country l-shaped open plan kitchen in Dusseldorf with a farmhouse sink, raised-panel cabinets, light wood cabinets, limestone benchtops, black appliances, limestone floors, with island and beige floor.
This is an example of a mid-sized country l-shaped open plan kitchen in Dusseldorf with a farmhouse sink, raised-panel cabinets, light wood cabinets, limestone benchtops, black appliances, limestone floors, with island and beige floor.
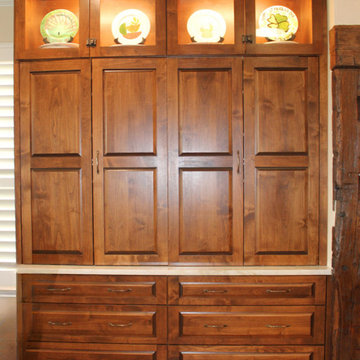
Photo of a large country l-shaped eat-in kitchen in Austin with an undermount sink, recessed-panel cabinets, brown cabinets, limestone benchtops, beige splashback, stainless steel appliances, with island, beige floor and beige benchtop.

La visite de notre projet Chasse continue ! Nous vous emmenons ici dans la cuisine dessinée et réalisée sur mesure. Pour pimper cette cuisine @recordcuccine, aux jolies tonalités vert gris et moka ,son îlot en chêne, ses portes toute hauteur et ses niches ouvertes rétroéclairées, nous l’avons associée avec un plan de travail en pierre de chez @maisonderudet, des carreaux bejmat au sol de chez @mediterrananée stone, enrichie d'un deck en ipé que sépare une large baie coulissante de chez @alu style .
Découvrez les coulisses du projet dans nos "carnets de chantier" ?
Ici la cuisine ??
Architecte : @synesthesies
? @sabine_serrad
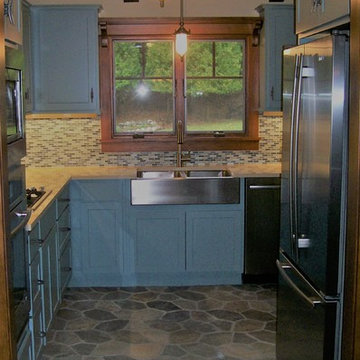
Design ideas for a mid-sized country u-shaped separate kitchen in Other with shaker cabinets, blue cabinets, no island, a farmhouse sink, limestone benchtops, multi-coloured splashback, glass tile splashback, stainless steel appliances and vinyl floors.
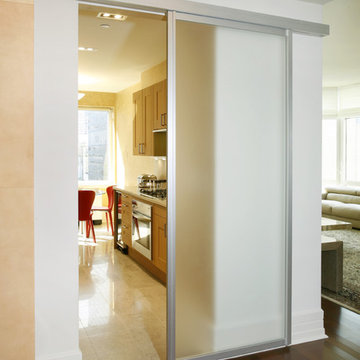
Photo of a mid-sized contemporary kitchen in New York with shaker cabinets, light wood cabinets, limestone benchtops, beige splashback, limestone floors and an undermount sink.
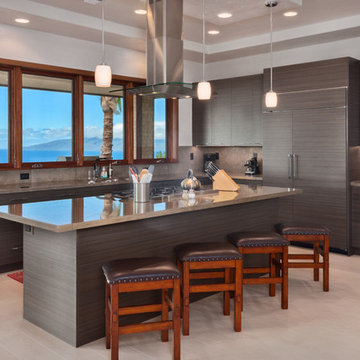
porcelain tile planks (up to 96" x 8")
Inspiration for a large contemporary l-shaped separate kitchen in Hawaii with porcelain floors, flat-panel cabinets, brown cabinets, limestone benchtops, beige splashback, stone slab splashback, panelled appliances, with island and beige floor.
Inspiration for a large contemporary l-shaped separate kitchen in Hawaii with porcelain floors, flat-panel cabinets, brown cabinets, limestone benchtops, beige splashback, stone slab splashback, panelled appliances, with island and beige floor.
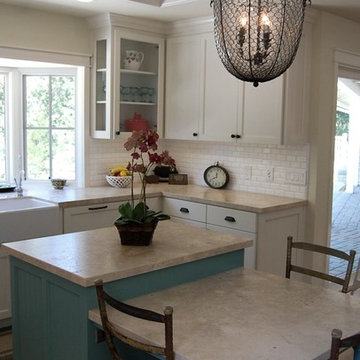
Traditional Kitchen with table height bar seating
Inspiration for a mid-sized traditional u-shaped eat-in kitchen in Orange County with a farmhouse sink, recessed-panel cabinets, blue cabinets, limestone benchtops, white splashback, subway tile splashback, white appliances, light hardwood floors and with island.
Inspiration for a mid-sized traditional u-shaped eat-in kitchen in Orange County with a farmhouse sink, recessed-panel cabinets, blue cabinets, limestone benchtops, white splashback, subway tile splashback, white appliances, light hardwood floors and with island.
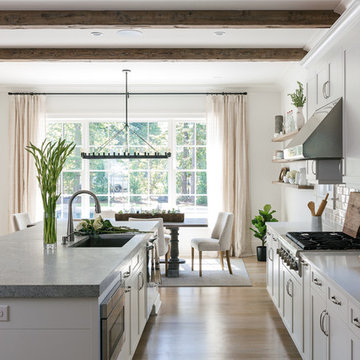
Willet Photography
Design ideas for a large transitional l-shaped eat-in kitchen in Atlanta with with island, an undermount sink, shaker cabinets, white cabinets, limestone benchtops, grey splashback, porcelain splashback, stainless steel appliances, light hardwood floors and brown floor.
Design ideas for a large transitional l-shaped eat-in kitchen in Atlanta with with island, an undermount sink, shaker cabinets, white cabinets, limestone benchtops, grey splashback, porcelain splashback, stainless steel appliances, light hardwood floors and brown floor.
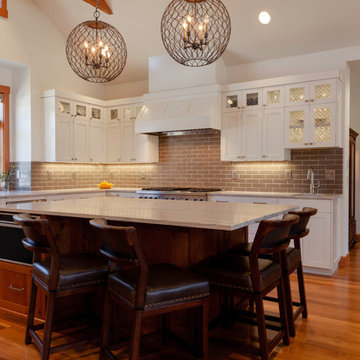
Cheryl McIntosh Photographer | greatthingsaredone.com
Inspiration for a mid-sized transitional u-shaped open plan kitchen in Other with an undermount sink, shaker cabinets, white cabinets, limestone benchtops, grey splashback, ceramic splashback, stainless steel appliances, medium hardwood floors, with island, brown floor and beige benchtop.
Inspiration for a mid-sized transitional u-shaped open plan kitchen in Other with an undermount sink, shaker cabinets, white cabinets, limestone benchtops, grey splashback, ceramic splashback, stainless steel appliances, medium hardwood floors, with island, brown floor and beige benchtop.
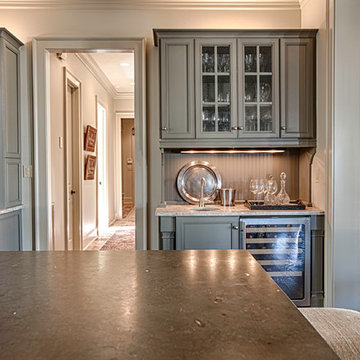
The wet bar has a beadboard backsplash, 24" Sub-Zero under cabinet wine cooler, round bar sink, LED task lighting and an icemaker.
Photography: Lance Holloway
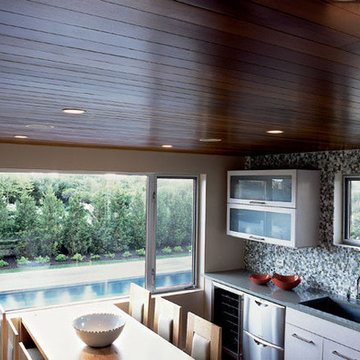
A modern home in The Hamptons with some pretty unique features! Warm and cool colors adorn the interior, setting off different moods in each room. From the moody burgundy-colored TV room to the refreshing and modern living room, every space a style of its own.
We integrated a unique mix of elements, including wooden room dividers, slate tile flooring, and concrete tile walls. This unusual pairing of materials really came together to produce a stunning modern-contemporary design.
Artwork & one-of-a-kind lighting were also utilized throughout the home for dramatic effects. The outer-space artwork in the dining area is a perfect example of how we were able to keep the home minimal but powerful.
Project completed by New York interior design firm Betty Wasserman Art & Interiors, which serves New York City, as well as across the tri-state area and in The Hamptons.
For more about Betty Wasserman, click here: https://www.bettywasserman.com/
To learn more about this project, click here: https://www.bettywasserman.com/spaces/bridgehampton-modern/
Kitchen with Limestone Benchtops Design Ideas
7