Kitchen with Limestone Benchtops Design Ideas
Refine by:
Budget
Sort by:Popular Today
41 - 60 of 1,114 photos
Item 1 of 3
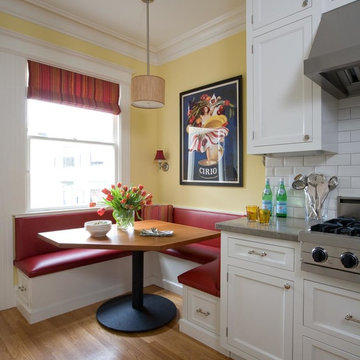
Sea Cliff kitchen with eat in space. Storage drawers in benches too.
Photo of a traditional kitchen in San Francisco with subway tile splashback and limestone benchtops.
Photo of a traditional kitchen in San Francisco with subway tile splashback and limestone benchtops.
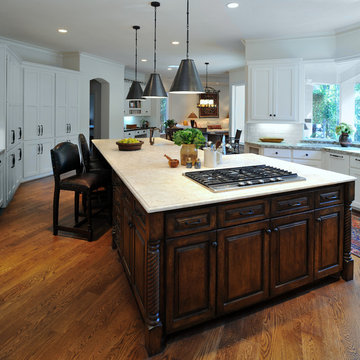
See the before images and read the story about this remodel at the link above. New island, floor, paint, lighting, plumbing, counters and backsplash update this kitchen. A rustic, ethnic vibe was desired with textural limestone counter, new wood stools, and antique rugs and textiles. Photographer - Miro Dvorscak
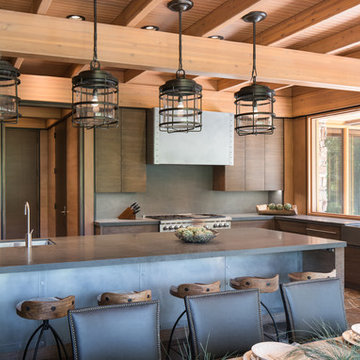
Josh Wells Sun Valley Photo
This is an example of a country l-shaped eat-in kitchen in Other with a farmhouse sink, flat-panel cabinets, dark wood cabinets, limestone benchtops, grey splashback, stainless steel appliances, with island and window splashback.
This is an example of a country l-shaped eat-in kitchen in Other with a farmhouse sink, flat-panel cabinets, dark wood cabinets, limestone benchtops, grey splashback, stainless steel appliances, with island and window splashback.
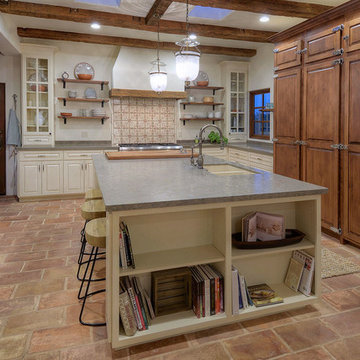
The kitchen features large built-in refrigeration units concealed by monumental custom millwork, a generous island with stone countertop and bar seating, and reclaimed terra cotta floor tiles.
Design Principal: Gene Kniaz, Spiral Architects; General Contractor: Brian Recher, Resolute Builders
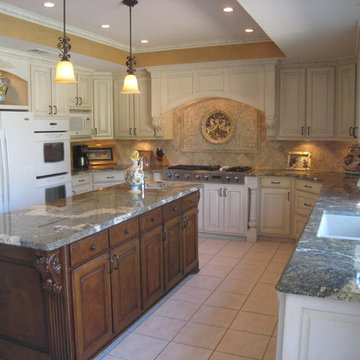
This is an example of a large traditional u-shaped eat-in kitchen in Dallas with a double-bowl sink, raised-panel cabinets, white cabinets, limestone benchtops, beige splashback, ceramic splashback, white appliances, ceramic floors, with island and beige floor.
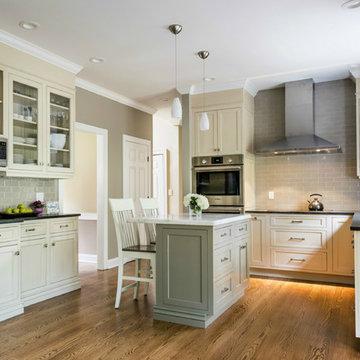
Cozy kitchen remodel with an island built for two designed by Ron Fisher
Clinton, ConnecticutTo get more detailed information copy and paste this link into your browser. https://thekitchencompany.com/blog/kitchen-and-after-light-and-airy-eat-kitchen
Photographer, Dennis Carbo
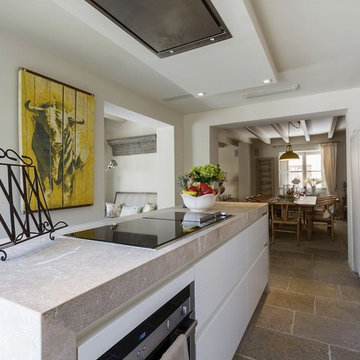
Large mediterranean single-wall open plan kitchen in Other with flat-panel cabinets, white cabinets, limestone benchtops, stainless steel appliances, limestone floors and with island.
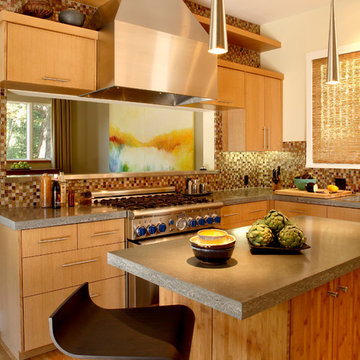
Design ideas for a mid-sized contemporary l-shaped open plan kitchen in San Francisco with flat-panel cabinets, medium wood cabinets, multi-coloured splashback, mosaic tile splashback, stainless steel appliances, medium hardwood floors, with island, brown floor, an undermount sink and limestone benchtops.
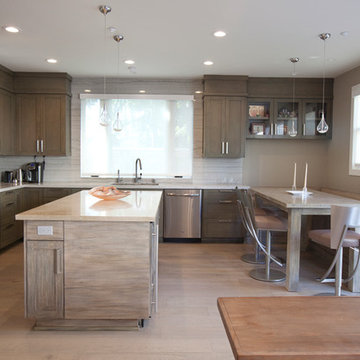
Cabinets have a custom driftwood finish over alder wood.
Stainless steel barstools compliment the stainless steel appliances to complete the warm modern theme.
Photography: Jean Laughton
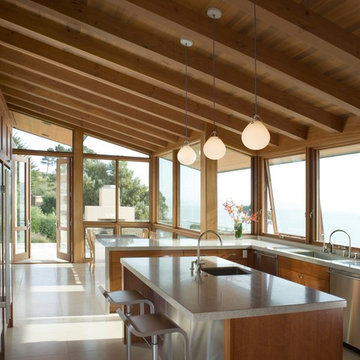
Inspiration for a mid-sized country u-shaped kitchen pantry in San Francisco with a single-bowl sink, shaker cabinets, medium wood cabinets, limestone benchtops, white splashback, stone tile splashback, stainless steel appliances, limestone floors, with island and beige floor.
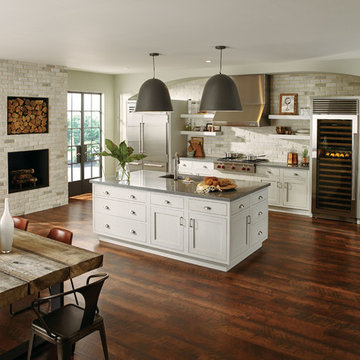
Photo of a large traditional single-wall eat-in kitchen in New York with an undermount sink, shaker cabinets, white cabinets, limestone benchtops, beige splashback, brick splashback, stainless steel appliances, dark hardwood floors, with island and brown floor.
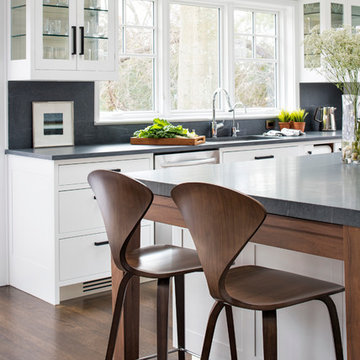
This spacious kitchen in Westchester County is flooded with light from huge windows on 3 sides of the kitchen plus two skylights in the vaulted ceiling. The dated kitchen was gutted and reconfigured to accommodate this large kitchen with crisp white cabinets and walls. Ship lap paneling on both walls and ceiling lends a casual-modern charm while stainless steel toe kicks, walnut accents and Pietra Cardosa limestone bring both cool and warm tones to this clean aesthetic. Kitchen design and custom cabinetry, built ins, walnut countertops and paneling by Studio Dearborn. Architect Frank Marsella. Interior design finishes by Tami Wassong Interior Design. Pietra cardosa limestone countertops and backsplash by Marble America. Appliances by Subzero; range hood insert by Best. Cabinetry color: Benjamin Moore Super White. Hardware by Top Knobs. Photography Adam Macchia.
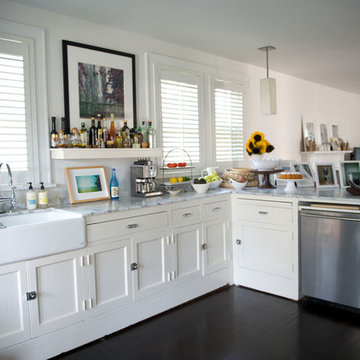
A cottage in The Hamptons dressed in classic black and white. The large open kitchen features an interesting combination of crisp whites, dark espressos, and black accents. We wanted to contrast traditional cottage design with a more modern aesthetic, including classsic shaker cabinets, wood plank kitchen island, and an apron sink. Contemporary lighting, artwork, and open display shelves add a touch of current trends while optimizing the overall function.
We wanted the master bathroom to be chic and timeless, which the custom makeup vanity and uniquely designed Wetstyle tub effortlessly created. A large Merida area rug softens the high contrast color palette while complementing the espresso hardwood floors and Stone Source wall tiles.
Project Location: The Hamptons. Project designed by interior design firm, Betty Wasserman Art & Interiors. From their Chelsea base, they serve clients in Manhattan and throughout New York City, as well as across the tri-state area and in The Hamptons.
For more about Betty Wasserman, click here: https://www.bettywasserman.com/
To learn more about this project, click here: https://www.bettywasserman.com/spaces/designers-cottage/
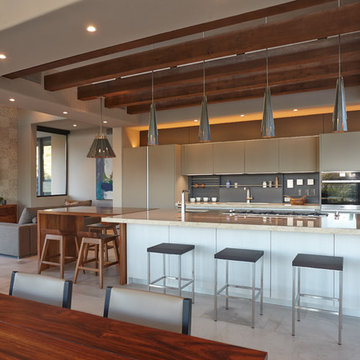
Robin Stancliff
Inspiration for a large galley open plan kitchen in Other with an undermount sink, flat-panel cabinets, beige cabinets, grey splashback, stainless steel appliances, limestone floors, with island, grey floor and limestone benchtops.
Inspiration for a large galley open plan kitchen in Other with an undermount sink, flat-panel cabinets, beige cabinets, grey splashback, stainless steel appliances, limestone floors, with island, grey floor and limestone benchtops.
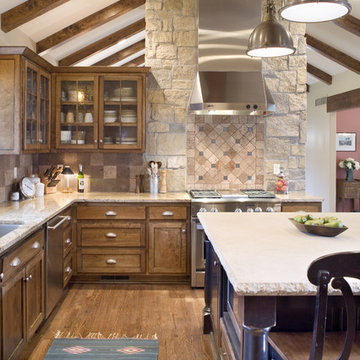
Photo by Bob Greenspan
Large traditional l-shaped open plan kitchen in Kansas City with stainless steel appliances, an undermount sink, glass-front cabinets, medium wood cabinets, limestone benchtops, grey splashback, medium hardwood floors, with island and limestone splashback.
Large traditional l-shaped open plan kitchen in Kansas City with stainless steel appliances, an undermount sink, glass-front cabinets, medium wood cabinets, limestone benchtops, grey splashback, medium hardwood floors, with island and limestone splashback.
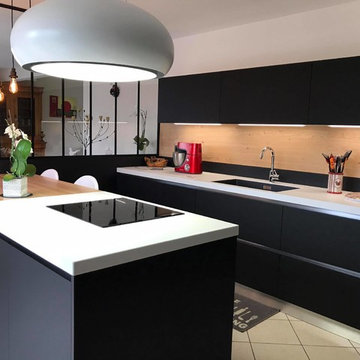
Cuisine haut de gamme en fenix avec table en chene massif à bords irréguliers et hotte lustre.
Concepteur d’intérieur
Julien Groizeau
Mid-sized modern u-shaped eat-in kitchen in Angers with an integrated sink, beaded inset cabinets, black cabinets, limestone benchtops, brown splashback, timber splashback, black appliances, with island and white floor.
Mid-sized modern u-shaped eat-in kitchen in Angers with an integrated sink, beaded inset cabinets, black cabinets, limestone benchtops, brown splashback, timber splashback, black appliances, with island and white floor.
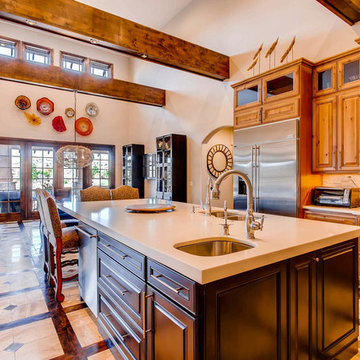
Photo of a large traditional u-shaped separate kitchen in Denver with an undermount sink, raised-panel cabinets, medium wood cabinets, limestone benchtops, beige splashback, stone tile splashback, stainless steel appliances, marble floors, with island and beige floor.
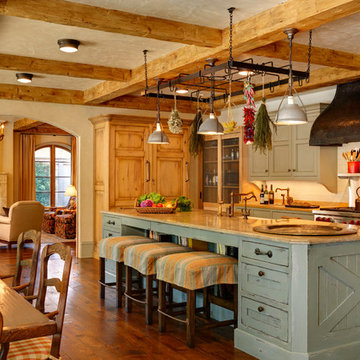
Reminiscent of a villa in south of France, this Old World yet still sophisticated home are what the client had dreamed of. The home was newly built to the client’s specifications. The wood tone kitchen cabinets are made of butternut wood, instantly warming the atmosphere. The perimeter and island cabinets are painted and captivating against the limestone counter tops. A custom steel hammered hood and Apex wood flooring (Downers Grove, IL) bring this room to an artful balance.
Project specs: Sub Zero integrated refrigerator and Wolf 36” range
Interior Design by Tony Stavish, A.W. Stavish Designs
Craig Dugan - Photographer
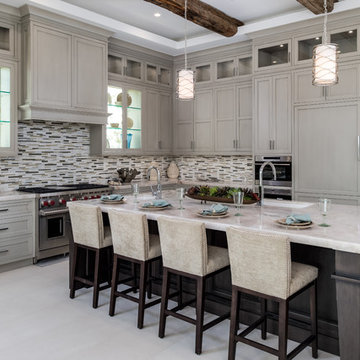
Design ideas for a large transitional l-shaped open plan kitchen in Miami with an undermount sink, shaker cabinets, grey cabinets, multi-coloured splashback, matchstick tile splashback, panelled appliances, with island, limestone benchtops, porcelain floors and beige floor.
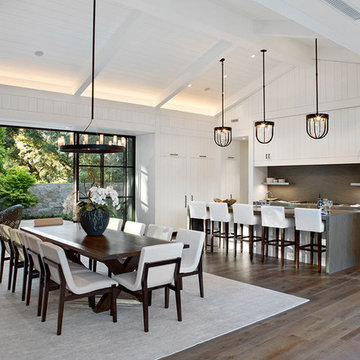
This unassuming Kitchen design offers a simply elegance to the Great Room.
This is an example of a large country eat-in kitchen in San Francisco with white cabinets, grey splashback, with island, limestone benchtops, limestone splashback, panelled appliances, medium hardwood floors, brown floor and grey benchtop.
This is an example of a large country eat-in kitchen in San Francisco with white cabinets, grey splashback, with island, limestone benchtops, limestone splashback, panelled appliances, medium hardwood floors, brown floor and grey benchtop.
Kitchen with Limestone Benchtops Design Ideas
3