Kitchen with Limestone Floors Design Ideas
Refine by:
Budget
Sort by:Popular Today
41 - 60 of 3,918 photos
Item 1 of 3
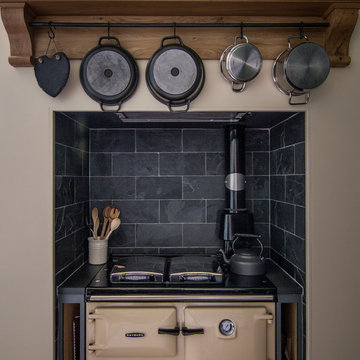
A cream Rayburn sits in this alcove with a slate tiled splashback. An oak mantelpiece sits stylishly above, with hanging rail for pots and pans. Steve the antlers adds a rustic country accent.
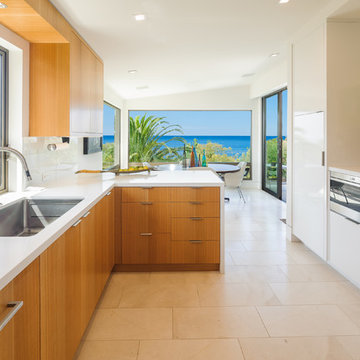
Total Remodel
Robinson Builders
James Ward Henry Architect
This is an example of a mid-sized midcentury galley separate kitchen in Orange County with limestone floors and a peninsula.
This is an example of a mid-sized midcentury galley separate kitchen in Orange County with limestone floors and a peninsula.
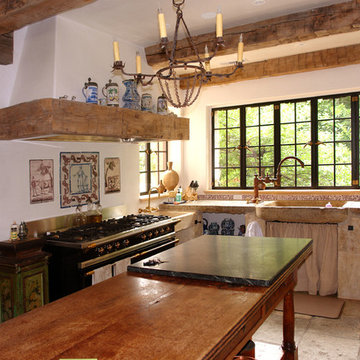
Imported European limestone floor slabs. Trimless polished white plaster walls.
Reclaimed rustic wood beams.
Antique limestone counters & sink.
Robert R. Larsen, A.I.A. Photo
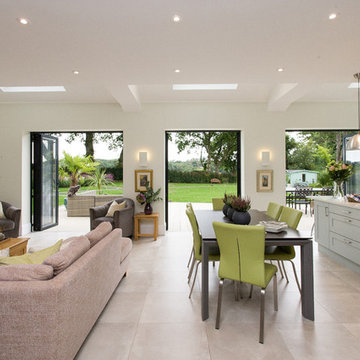
photographer - Michel Focard de Fontefiguires
Inspiration for a large transitional l-shaped eat-in kitchen in Surrey with a double-bowl sink, shaker cabinets, blue cabinets, quartzite benchtops, black appliances, limestone floors, with island and grey floor.
Inspiration for a large transitional l-shaped eat-in kitchen in Surrey with a double-bowl sink, shaker cabinets, blue cabinets, quartzite benchtops, black appliances, limestone floors, with island and grey floor.
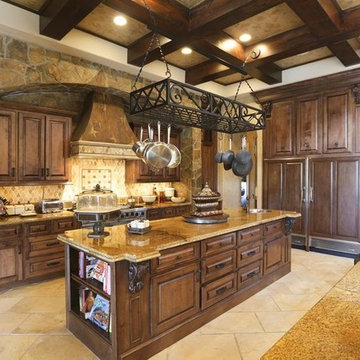
This is an example of a large mediterranean u-shaped kitchen in San Diego with a farmhouse sink, raised-panel cabinets, with island, granite benchtops, beige splashback, panelled appliances, dark wood cabinets, stone tile splashback, limestone floors and beige floor.
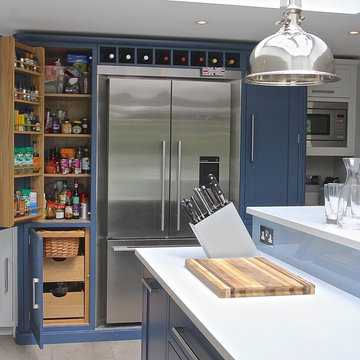
A pantry has been built in on either side of the fridge freezer including vegetable drawers.
Photos by Ben Heath
Photo of a large country l-shaped eat-in kitchen in Berkshire with a farmhouse sink, shaker cabinets, blue cabinets, quartzite benchtops, blue splashback, glass sheet splashback, stainless steel appliances, limestone floors and with island.
Photo of a large country l-shaped eat-in kitchen in Berkshire with a farmhouse sink, shaker cabinets, blue cabinets, quartzite benchtops, blue splashback, glass sheet splashback, stainless steel appliances, limestone floors and with island.
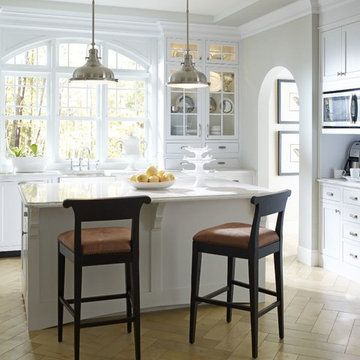
Inspiration for a mid-sized transitional u-shaped eat-in kitchen in Bridgeport with an undermount sink, shaker cabinets, white cabinets, quartzite benchtops, panelled appliances, limestone floors and with island.
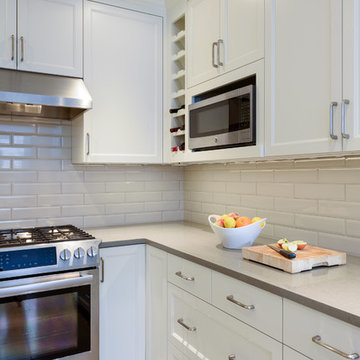
Design ideas for a small transitional u-shaped separate kitchen in Seattle with an undermount sink, recessed-panel cabinets, white cabinets, quartz benchtops, grey splashback, ceramic splashback, stainless steel appliances, limestone floors, no island, grey floor and grey benchtop.
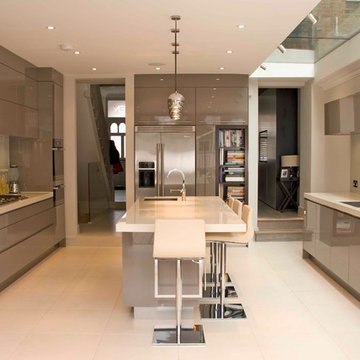
Our client loved symmetry, balance, alignment, immaculate finish and perfect installation – the result, a really beautifully proportioned, highly detailed room of furniture that is a genuine pleasure to be in.

This is an example of a mid-sized contemporary single-wall open plan kitchen in Essex with an undermount sink, flat-panel cabinets, green cabinets, terrazzo benchtops, multi-coloured splashback, stainless steel appliances, limestone floors, with island and multi-coloured benchtop.
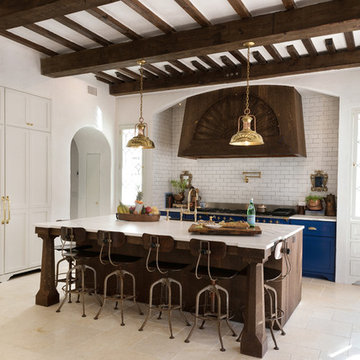
Design ideas for a mid-sized mediterranean galley separate kitchen in Jacksonville with shaker cabinets, white cabinets, marble benchtops, white splashback, coloured appliances, limestone floors, with island and subway tile splashback.
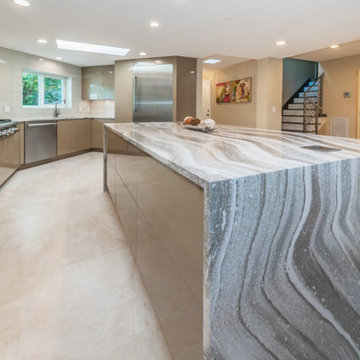
The dated kitchen was upgraded to a more contemporary European cabinet with a large island.
Adding the kitchen island gave much more working space in addition to seating for family and guests. Large drawers in the island also improved the storage capacity for large items.
The previously dark kitchen was lit with multiple recess LED can lights, and accent lighting at the island seating area.
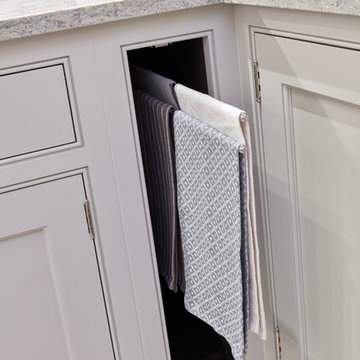
Our light grey Open Plan kitchen brings a traditional design into the modern age. The bespoke, hand-painted cabinetry with carefully crafted curves gives the impression of lightness. This elegant design technique combined with a soft, contemporary colour scheme, encourages the natural movement of light throughout the room. Beautiful worktops flow seamlessly in a subtle ‘U’ shape from cooking area to island providing plenty of space to prepare food. A curved breakfast table separates dining space from work space in a contemporary manner that is a signature of Tom Howley design.
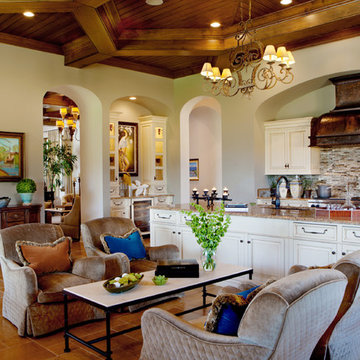
Inspiration for a mid-sized mediterranean l-shaped open plan kitchen in Miami with an undermount sink, raised-panel cabinets, white cabinets, granite benchtops, beige splashback, glass tile splashback, stainless steel appliances, limestone floors, with island and beige floor.
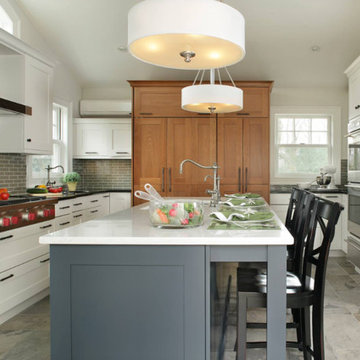
This is an example of a large transitional u-shaped kitchen in Houston with an undermount sink, shaker cabinets, white cabinets, grey splashback, subway tile splashback, stainless steel appliances, limestone floors and with island.

Photo of a large contemporary eat-in kitchen in London with a drop-in sink, shaker cabinets, dark wood cabinets, quartzite benchtops, blue splashback, subway tile splashback, stainless steel appliances, limestone floors, with island and white benchtop.
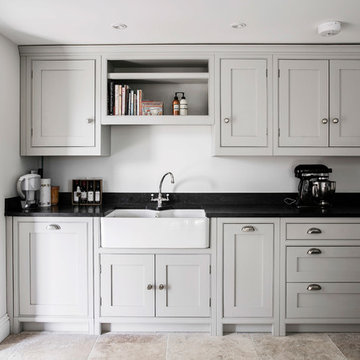
If you are thinking of renovating or installing a kitchen then it pays to use a professional kitchen designer who will bring fresh ideas and suggest alternative choices that you may not have thought of and may save you money. We designed and installed a country kitchen in a Kent village of outstanding beauty. Our client wanted a warm country kitchen style in keeping with her beautiful cottage, mixed with sleek, modern worktops and appliances for a fresh update.
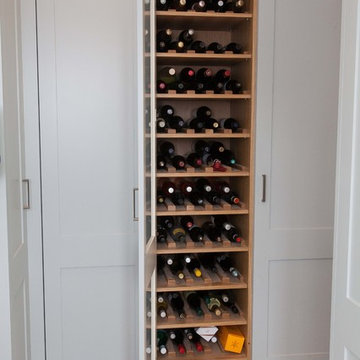
photographer - Michel Focard de Fontefiguires
This is an example of a large transitional l-shaped eat-in kitchen in Surrey with a double-bowl sink, shaker cabinets, blue cabinets, quartzite benchtops, black appliances, limestone floors, with island and grey floor.
This is an example of a large transitional l-shaped eat-in kitchen in Surrey with a double-bowl sink, shaker cabinets, blue cabinets, quartzite benchtops, black appliances, limestone floors, with island and grey floor.
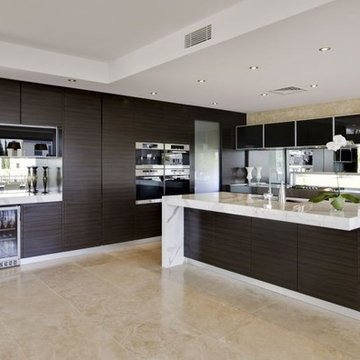
Moriah
Inspiration for a large transitional l-shaped open plan kitchen in Los Angeles with an undermount sink, flat-panel cabinets, beige cabinets, granite benchtops, metallic splashback, mirror splashback, stainless steel appliances, limestone floors, with island and beige floor.
Inspiration for a large transitional l-shaped open plan kitchen in Los Angeles with an undermount sink, flat-panel cabinets, beige cabinets, granite benchtops, metallic splashback, mirror splashback, stainless steel appliances, limestone floors, with island and beige floor.
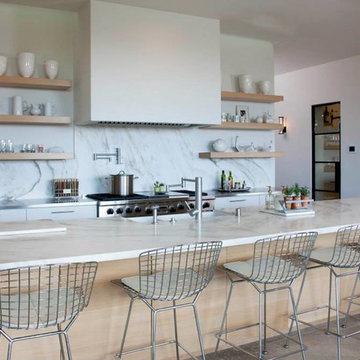
Design ideas for a large contemporary single-wall eat-in kitchen in San Diego with a farmhouse sink, flat-panel cabinets, white cabinets, marble benchtops, white splashback, stone slab splashback, stainless steel appliances, with island, limestone floors and brown floor.
Kitchen with Limestone Floors Design Ideas
3