All Backsplash Materials Kitchen with Limestone Floors Design Ideas
Refine by:
Budget
Sort by:Popular Today
41 - 60 of 8,187 photos
Item 1 of 3
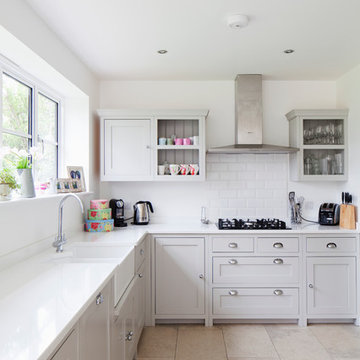
Design ideas for a mid-sized country l-shaped separate kitchen in Surrey with a farmhouse sink, shaker cabinets, grey cabinets, white splashback, subway tile splashback, stainless steel appliances, solid surface benchtops, limestone floors and no island.
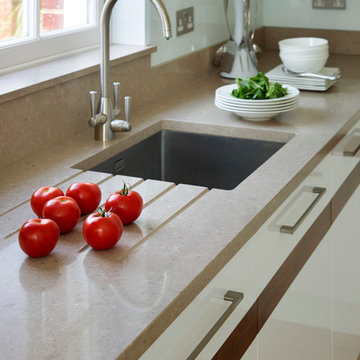
This project is a modern high gloss kitchen in Marlow, Buckinghamshire with American black walnut inlays and Parapan® doors.
We were instructed with all of the room preparation including lighting, electrics, plumbing, decoration, furniture, worktops and appliances.
This kitchen has Caesarstone shitake work surfaces with a white Parapan® cabinet finish and integrated Miele Pureline appliances.
All of these elements came together to produce a stunning contemporary shaker kitchen individually designed to suit our clients needs.
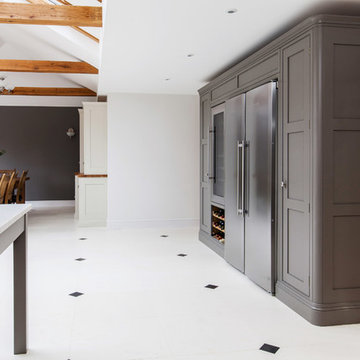
Burlanes were called in to design, create and install a kitchen in a Sevenoaks new build family home. Working from a blank canvas meant we could create a wonderfully organised, functional and beautiful modern kitchen, including all the kitchen must-haves and storage solutions they need to ensure their daily, busy family life runs smoothly.
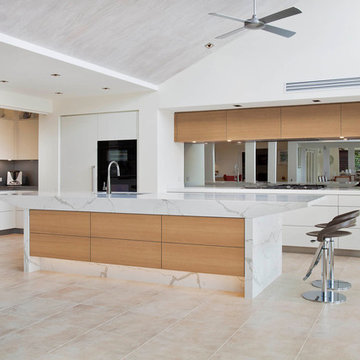
Kitchen. Soft, light-filled Northern Beaches home by the water. Modern style kitchen with scullery. Sculptural island all in calacatta engineered stone.
Photos: Paul Worsley @ Live By The Sea
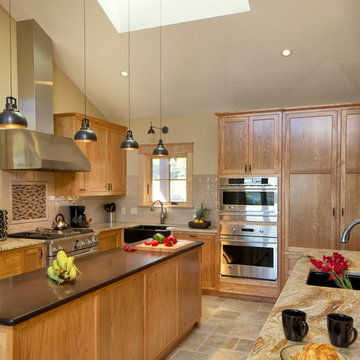
David Clough Photography
Photo of a large country u-shaped eat-in kitchen in Portland Maine with a farmhouse sink, recessed-panel cabinets, granite benchtops, beige splashback, stainless steel appliances, limestone floors, with island, medium wood cabinets, porcelain splashback and beige floor.
Photo of a large country u-shaped eat-in kitchen in Portland Maine with a farmhouse sink, recessed-panel cabinets, granite benchtops, beige splashback, stainless steel appliances, limestone floors, with island, medium wood cabinets, porcelain splashback and beige floor.
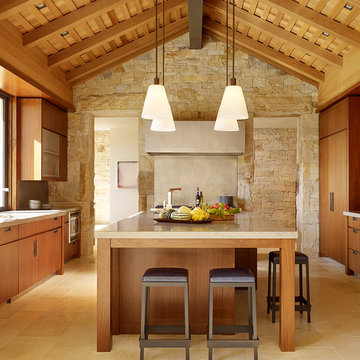
Matthew Millman
Photo of a country galley kitchen in San Francisco with an undermount sink, flat-panel cabinets, medium wood cabinets, limestone benchtops, panelled appliances, limestone floors, with island, beige floor and limestone splashback.
Photo of a country galley kitchen in San Francisco with an undermount sink, flat-panel cabinets, medium wood cabinets, limestone benchtops, panelled appliances, limestone floors, with island, beige floor and limestone splashback.
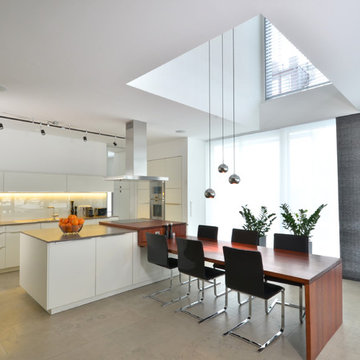
Das Esszimmer ist in direkter Verbindung zur Küche. Die Galerie schafft die Verbindung in den Wohnbereich im Obergeschoss und lässt die gesamte Höhe des Gebäudes spürbar werden.
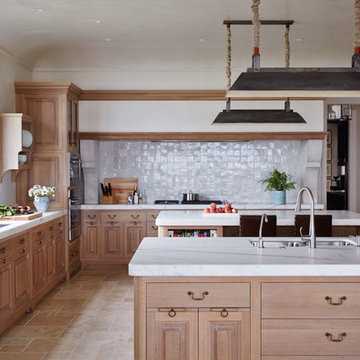
Inspiration for a large mediterranean l-shaped kitchen in Jacksonville with an undermount sink, raised-panel cabinets, light wood cabinets, marble benchtops, white splashback, porcelain splashback, stainless steel appliances, limestone floors, multiple islands and beige floor.

A striking contemporary kitchen designed by piqu and supplied by leading German kitchen manufacturer Ballerina. The beautiful cabinet doors are complimented perfectly with stone work surfaces and splashback in Caesarestone Airy Concrete. Siemens appliances and a black Quooker tap complete the effortlessly stylish look for this wonderful family kitchen extension in Beckenham.

Inspiration for a large traditional u-shaped eat-in kitchen in London with an undermount sink, shaker cabinets, green cabinets, quartzite benchtops, white splashback, subway tile splashback, panelled appliances, limestone floors, with island, white floor and white benchtop.
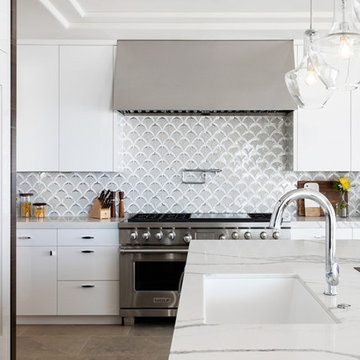
Modern-glam full house design project.
Photography by: Jenny Siegwart
This is an example of a mid-sized modern kitchen in San Diego with an undermount sink, flat-panel cabinets, white cabinets, quartz benchtops, multi-coloured splashback, glass tile splashback, panelled appliances, limestone floors, with island, grey floor and white benchtop.
This is an example of a mid-sized modern kitchen in San Diego with an undermount sink, flat-panel cabinets, white cabinets, quartz benchtops, multi-coloured splashback, glass tile splashback, panelled appliances, limestone floors, with island, grey floor and white benchtop.
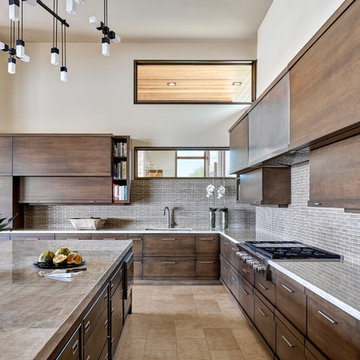
Located near the base of Scottsdale landmark Pinnacle Peak, the Desert Prairie is surrounded by distant peaks as well as boulder conservation easements. This 30,710 square foot site was unique in terrain and shape and was in close proximity to adjacent properties. These unique challenges initiated a truly unique piece of architecture.
Planning of this residence was very complex as it weaved among the boulders. The owners were agnostic regarding style, yet wanted a warm palate with clean lines. The arrival point of the design journey was a desert interpretation of a prairie-styled home. The materials meet the surrounding desert with great harmony. Copper, undulating limestone, and Madre Perla quartzite all blend into a low-slung and highly protected home.
Located in Estancia Golf Club, the 5,325 square foot (conditioned) residence has been featured in Luxe Interiors + Design’s September/October 2018 issue. Additionally, the home has received numerous design awards.
Desert Prairie // Project Details
Architecture: Drewett Works
Builder: Argue Custom Homes
Interior Design: Lindsey Schultz Design
Interior Furnishings: Ownby Design
Landscape Architect: Greey|Pickett
Photography: Werner Segarra
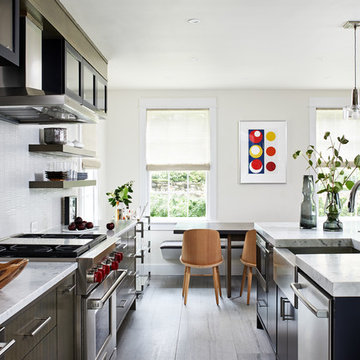
Contemporary eat-in kitchen in DC Metro with a farmhouse sink, flat-panel cabinets, grey cabinets, marble benchtops, white splashback, glass tile splashback, stainless steel appliances, limestone floors, with island, grey floor and white benchtop.
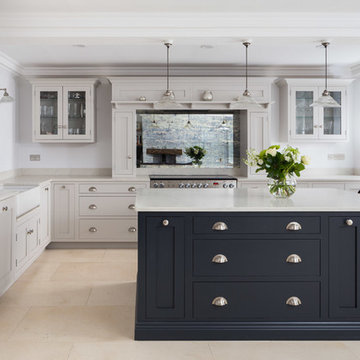
Rob Crawshaw
This is an example of a large traditional l-shaped eat-in kitchen in Other with shaker cabinets, granite benchtops, metallic splashback, glass sheet splashback, stainless steel appliances, limestone floors, with island, beige floor, white benchtop and a farmhouse sink.
This is an example of a large traditional l-shaped eat-in kitchen in Other with shaker cabinets, granite benchtops, metallic splashback, glass sheet splashback, stainless steel appliances, limestone floors, with island, beige floor, white benchtop and a farmhouse sink.
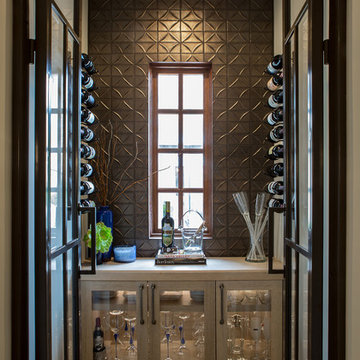
Our client desired a bespoke farmhouse kitchen and sought unique items to create this one of a kind farmhouse kitchen their family. We transformed this kitchen by changing the orientation, removed walls and opened up the exterior with a 3 panel stacking door.
The oversized pendants are the subtle frame work for an artfully made metal hood cover. The statement hood which I discovered on one of my trips inspired the design and added flare and style to this home.
Nothing is as it seems, the white cabinetry looks like shaker until you look closer it is beveled for a sophisticated finish upscale finish.
The backsplash looks like subway until you look closer it is actually 3d concave tile that simply looks like it was formed around a wine bottle.
We added the coffered ceiling and wood flooring to create this warm enhanced featured of the space. The custom cabinetry then was made to match the oak wood on the ceiling. The pedestal legs on the island enhance the characterizes for the cerused oak cabinetry.
Fabulous clients make fabulous projects.
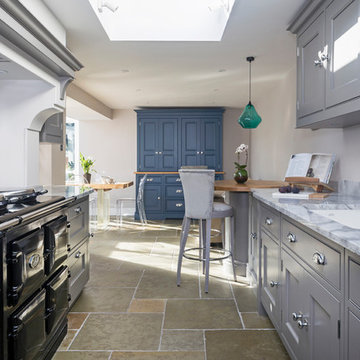
An extension provides the beautiful galley kitchen in this 4 bedroom house with feature glazed domed ceiling which floods the room with natural light. Full height cabinetry maximises storage whilst beautiful curved features enliven the design. 5 Oven AGA Total Control with antique mirror splashback. Freestanding dresser with bi-fold doors and integrated drinks fridge
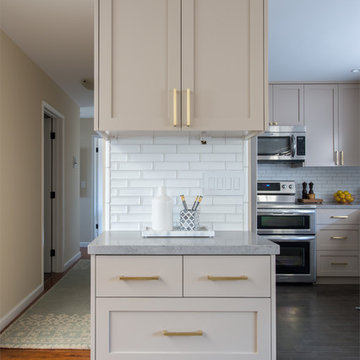
Inspiration for a mid-sized midcentury u-shaped kitchen in San Diego with an undermount sink, shaker cabinets, beige cabinets, quartz benchtops, white splashback, ceramic splashback, stainless steel appliances, limestone floors, with island and beige floor.
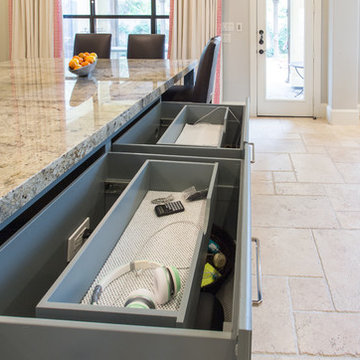
Kenny Fenton
This is an example of a large country l-shaped open plan kitchen in Houston with a farmhouse sink, raised-panel cabinets, white cabinets, granite benchtops, grey splashback, mosaic tile splashback, stainless steel appliances, limestone floors and with island.
This is an example of a large country l-shaped open plan kitchen in Houston with a farmhouse sink, raised-panel cabinets, white cabinets, granite benchtops, grey splashback, mosaic tile splashback, stainless steel appliances, limestone floors and with island.
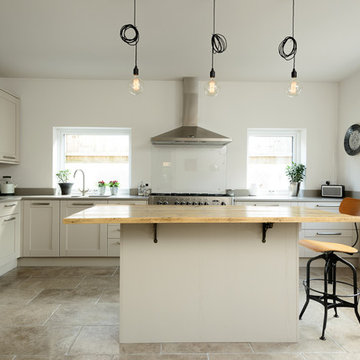
The Relic Grey Limestone brings a wonderful warmth to this kitchen, complementing the mushroom coloured cabinets, stainless steel appliances, as well as the wooden worktop.
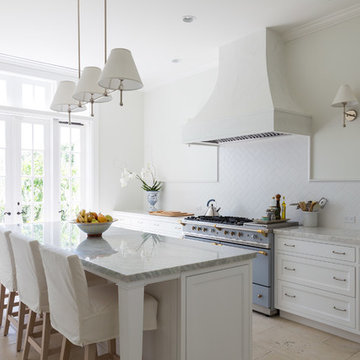
Design ideas for a large traditional single-wall eat-in kitchen in Miami with an undermount sink, white cabinets, white splashback, coloured appliances, with island, recessed-panel cabinets, marble benchtops, porcelain splashback, limestone floors and beige floor.
All Backsplash Materials Kitchen with Limestone Floors Design Ideas
3