All Backsplash Materials Kitchen with Limestone Floors Design Ideas
Refine by:
Budget
Sort by:Popular Today
81 - 100 of 8,187 photos
Item 1 of 3
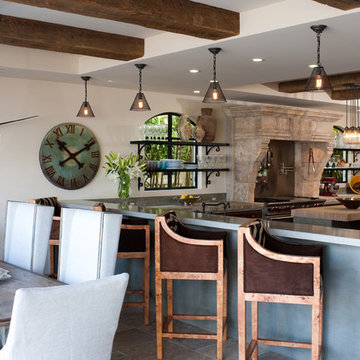
Images provided by 'Ancient Surfaces'
Product name: Antique Biblical Stone Flooring
Contacts: (212) 461-0245
Email: Sales@ancientsurfaces.com
Website: www.AncientSurfaces.com
Antique reclaimed Limestone flooring pavers unique in its blend and authenticity and rare in it's hardness and beauty.
With every footstep you take on those pavers you travel through a time portal of sorts, connecting you with past generations that have walked and lived their lives on top of it for centuries.
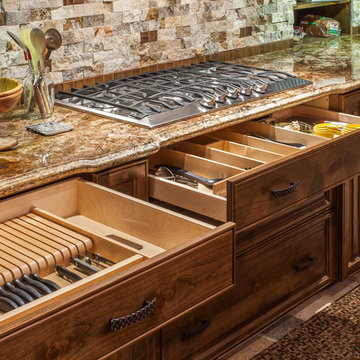
Custom cabinetry gave the client all the storage solutions they desired.
Builder: Wamhoff Development
Designer: Erika Barczak, Allied ASID - By Design Interiors, Inc.
Photography by: Brad Carr - B-Rad Studios
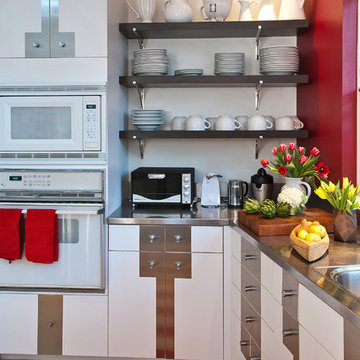
The villa kitchen provides the perfect setting. The large window over the sink looks out to a deck dining area. Stainless steel countertops are easy to care for. Warm and cool are combined by setting off the stainless steel faced cabinetry with a deep red wall, wood accents and red sisal rug. Open shelves for often-used dishware allow for convenience as well as a sense of rhythm and repetition, one of Jane's favorite motifs. The result is a kitchen that imbues the food -- and the kitchen conversation -- with lively energy.
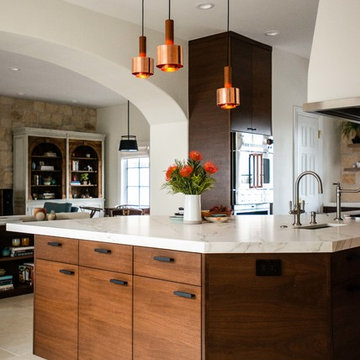
The counter top is Carrara marble
The stone on the wall is white gold craft orchard limestone from Creative Mines.
The prep sink is a under-mount trough sink in stainless by Kohler
The prep sink faucet is a Hirise bar faucet by Kohler in brushed stainless.
The pot filler next to the range is a Hirise deck mount by Kohler in brushed stainless.
The cabinet hardware are all Bowman knobs and pulls by Rejuvenation.
The floor tile is Pebble Beach and Halila in a Versailles pattern by Carmel Stone Imports.
The kitchen sink is a Austin single bowl farmer sink in smooth copper with an antique finish by Barclay.
The cabinets are walnut flat-panel done by palmer woodworks.
The kitchen faucet is a Chesterfield bridge faucet with a side spray in english bronze.
The smaller faucet next to the kitchen sink is a Chesterfield hot water dispenser in english bronze by Newport Brass
All the faucets were supplied by Dahl Plumbing (a great company) https://dahlplumbing.com/
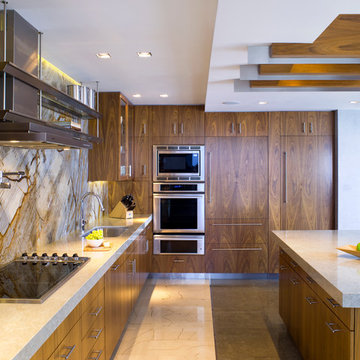
Noriata limestone tile flooring
Roma Imperiale quartz slabs backsplash
Mother of Pearl quartzite countertop
Large contemporary u-shaped kitchen in Miami with a drop-in sink, glass-front cabinets, brown cabinets, marble benchtops, multi-coloured splashback, stone slab splashback, stainless steel appliances and limestone floors.
Large contemporary u-shaped kitchen in Miami with a drop-in sink, glass-front cabinets, brown cabinets, marble benchtops, multi-coloured splashback, stone slab splashback, stainless steel appliances and limestone floors.
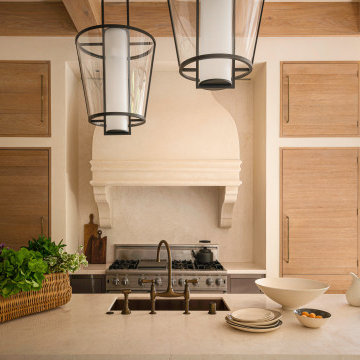
Design ideas for an eat-in kitchen in San Francisco with limestone benchtops, limestone splashback, stainless steel appliances, limestone floors, with island and exposed beam.
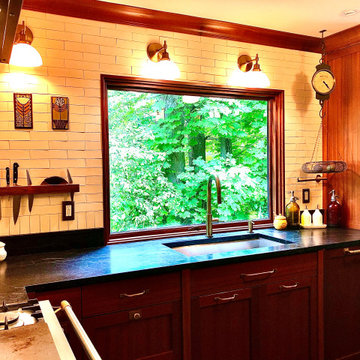
Kitchen breakfast area
Photo of a mid-sized arts and crafts l-shaped separate kitchen in Seattle with an undermount sink, shaker cabinets, dark wood cabinets, soapstone benchtops, white splashback, subway tile splashback, coloured appliances, limestone floors, no island, black floor and black benchtop.
Photo of a mid-sized arts and crafts l-shaped separate kitchen in Seattle with an undermount sink, shaker cabinets, dark wood cabinets, soapstone benchtops, white splashback, subway tile splashback, coloured appliances, limestone floors, no island, black floor and black benchtop.
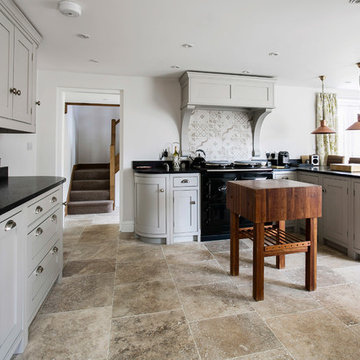
If you are thinking of renovating or installing a kitchen then it pays to use a professional kitchen designer who will bring fresh ideas and suggest alternative choices that you may not have thought of and may save you money. We designed and installed a country kitchen in a Kent village of outstanding beauty. Our client wanted a warm country kitchen style in keeping with her beautiful cottage, mixed with sleek, modern worktops and appliances for a fresh update.
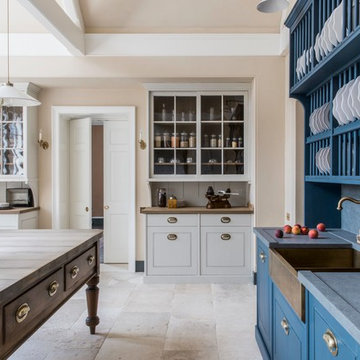
A Victorian Cook's Table island designed and made by Artichoke with inspiration from Lanhydrock House in Cornwall. The tall glazed dressers feature antiqued glass with sandstone worktops.
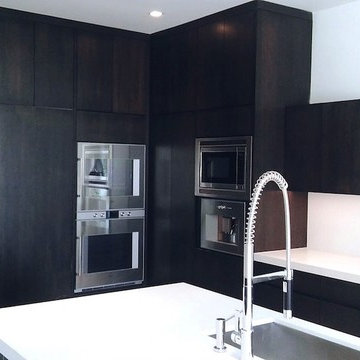
Mid-sized modern u-shaped separate kitchen in Los Angeles with an undermount sink, flat-panel cabinets, dark wood cabinets, quartz benchtops, white splashback, marble splashback, stainless steel appliances, limestone floors and with island.
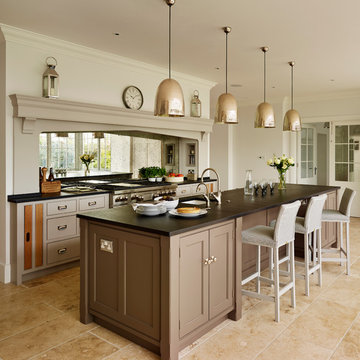
The key design goal of the homeowners was to install “an extremely well-made kitchen with quality appliances that would stand the test of time”. The kitchen design had to be timeless with all aspects using the best quality materials and appliances. The new kitchen is an extension to the farmhouse and the dining area is set in a beautiful timber-framed orangery by Westbury Garden Rooms, featuring a bespoke refectory table that we constructed on site due to its size.
The project involved a major extension and remodelling project that resulted in a very large space that the homeowners were keen to utilise and include amongst other things, a walk in larder, a scullery, and a large island unit to act as the hub of the kitchen.
The design of the orangery allows light to flood in along one length of the kitchen so we wanted to ensure that light source was utilised to maximum effect. Installing the distressed mirror splashback situated behind the range cooker allows the light to reflect back over the island unit, as do the hammered nickel pendant lamps.
The sheer scale of this project, together with the exceptionally high specification of the design make this kitchen genuinely thrilling. Every element, from the polished nickel handles, to the integration of the Wolf steamer cooktop, has been precisely considered. This meticulous attention to detail ensured the kitchen design is absolutely true to the homeowners’ original design brief and utilises all the innovative expertise our years of experience have provided.
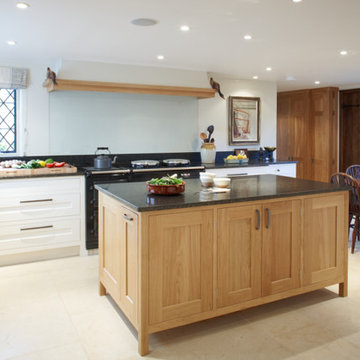
This is an example of a large modern l-shaped eat-in kitchen in Surrey with a double-bowl sink, shaker cabinets, light wood cabinets, granite benchtops, black splashback, stone slab splashback, stainless steel appliances, limestone floors and with island.
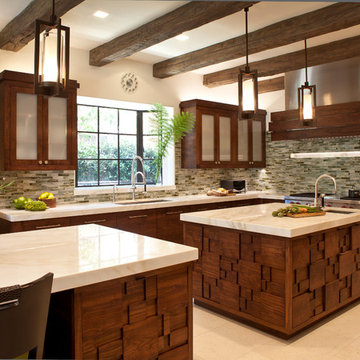
In the kitchen, a color scheme of sea-green, silver and creamy limestone combined with the use of walnut creates a warm, vintage feel.
Inspiration for a large contemporary u-shaped separate kitchen in Los Angeles with an undermount sink, flat-panel cabinets, dark wood cabinets, multi-coloured splashback, mosaic tile splashback, stainless steel appliances, marble benchtops, limestone floors and multiple islands.
Inspiration for a large contemporary u-shaped separate kitchen in Los Angeles with an undermount sink, flat-panel cabinets, dark wood cabinets, multi-coloured splashback, mosaic tile splashback, stainless steel appliances, marble benchtops, limestone floors and multiple islands.
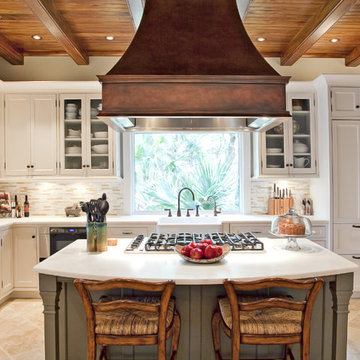
This kitchen was part of a remodel project on Kiawah Island, SC done in a simple white beaded inset doorstyle with contrasting soft grey island that matches the custom built in china hutches seen from the kitchen.

Design ideas for a large asian l-shaped open plan kitchen in Munich with an integrated sink, raised-panel cabinets, white cabinets, wood benchtops, grey splashback, porcelain splashback, stainless steel appliances, limestone floors, no island, grey floor and brown benchtop.

The project was a close collaboration with the client, who came to us with a clear, simple brief- to maximise the height of the glazing on the rear facade, to give the illusion of a minimal roof construction.

An L shaped island provides plenty of space for food preparation as well as an area for casual dining, homework or a coffee.
Large traditional l-shaped eat-in kitchen in Other with an undermount sink, recessed-panel cabinets, black cabinets, quartzite benchtops, beige splashback, engineered quartz splashback, panelled appliances, limestone floors, with island, beige floor and beige benchtop.
Large traditional l-shaped eat-in kitchen in Other with an undermount sink, recessed-panel cabinets, black cabinets, quartzite benchtops, beige splashback, engineered quartz splashback, panelled appliances, limestone floors, with island, beige floor and beige benchtop.

This is an example of a large traditional l-shaped open plan kitchen in Surrey with a drop-in sink, shaker cabinets, grey cabinets, quartzite benchtops, metallic splashback, mirror splashback, stainless steel appliances, limestone floors, with island, grey floor, white benchtop and exposed beam.
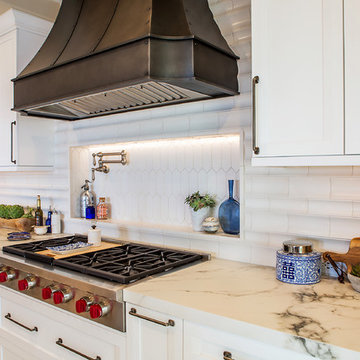
Our client desired a bespoke farmhouse kitchen and sought unique items to create this one of a kind farmhouse kitchen their family. We transformed this kitchen by changing the orientation, removed walls and opened up the exterior with a 3 panel stacking door.
The oversized pendants are the subtle frame work for an artfully made metal hood cover. The statement hood which I discovered on one of my trips inspired the design and added flare and style to this home.
Nothing is as it seems, the white cabinetry looks like shaker until you look closer it is beveled for a sophisticated finish upscale finish.
The backsplash looks like subway until you look closer it is actually 3d concave tile that simply looks like it was formed around a wine bottle.
We added the coffered ceiling and wood flooring to create this warm enhanced featured of the space. The custom cabinetry then was made to match the oak wood on the ceiling. The pedestal legs on the island enhance the characterizes for the cerused oak cabinetry.
Fabulous clients make fabulous projects.
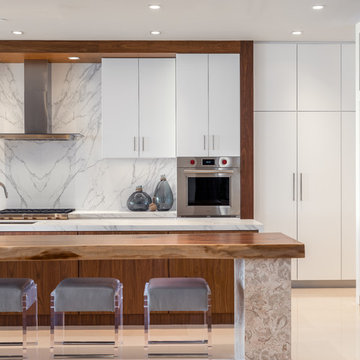
Robert Madrid Photography
Photo of a large contemporary single-wall open plan kitchen in Miami with an undermount sink, flat-panel cabinets, white cabinets, marble benchtops, white splashback, marble splashback, panelled appliances, limestone floors, multiple islands and beige floor.
Photo of a large contemporary single-wall open plan kitchen in Miami with an undermount sink, flat-panel cabinets, white cabinets, marble benchtops, white splashback, marble splashback, panelled appliances, limestone floors, multiple islands and beige floor.
All Backsplash Materials Kitchen with Limestone Floors Design Ideas
5