All Backsplash Materials Kitchen with Limestone Floors Design Ideas
Refine by:
Budget
Sort by:Popular Today
101 - 120 of 8,187 photos
Item 1 of 3
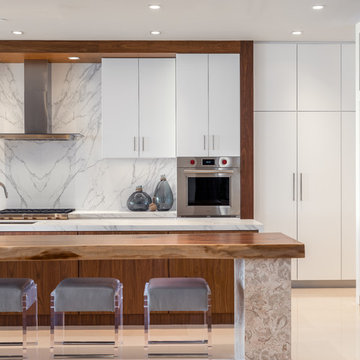
Robert Madrid Photography
Photo of a large contemporary single-wall open plan kitchen in Miami with an undermount sink, flat-panel cabinets, white cabinets, marble benchtops, white splashback, marble splashback, panelled appliances, limestone floors, multiple islands and beige floor.
Photo of a large contemporary single-wall open plan kitchen in Miami with an undermount sink, flat-panel cabinets, white cabinets, marble benchtops, white splashback, marble splashback, panelled appliances, limestone floors, multiple islands and beige floor.
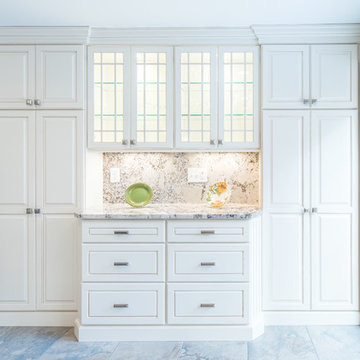
Kate & Keith Photography
Inspiration for a mid-sized traditional u-shaped open plan kitchen in Boston with an undermount sink, raised-panel cabinets, white cabinets, granite benchtops, beige splashback, stone slab splashback, stainless steel appliances, limestone floors and with island.
Inspiration for a mid-sized traditional u-shaped open plan kitchen in Boston with an undermount sink, raised-panel cabinets, white cabinets, granite benchtops, beige splashback, stone slab splashback, stainless steel appliances, limestone floors and with island.
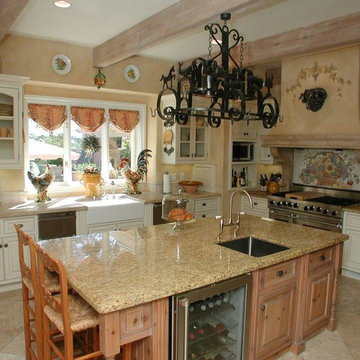
Photo of a large traditional l-shaped separate kitchen in Sacramento with a farmhouse sink, raised-panel cabinets, white cabinets, granite benchtops, multi-coloured splashback, mosaic tile splashback, stainless steel appliances, limestone floors, with island and beige floor.
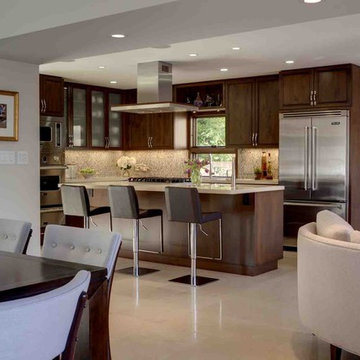
The design criteria for this home was to create an open floor plan while still defining the various uses within the space. Through the play of finishes and architectural decisions, the kitchen, living room, and dining room flow well from space to space.
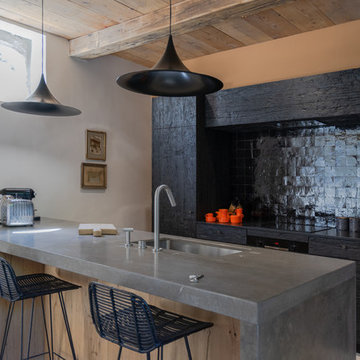
La cuisine, coeur de la vie de chaque maison réalisée par l'ébéniste Laurent Passe avec ses matériaux ancien et upcyclés.
This is an example of a mid-sized country galley eat-in kitchen in Marseille with an undermount sink, limestone benchtops, black splashback, terra-cotta splashback, panelled appliances, limestone floors, with island, grey floor, grey benchtop, flat-panel cabinets and black cabinets.
This is an example of a mid-sized country galley eat-in kitchen in Marseille with an undermount sink, limestone benchtops, black splashback, terra-cotta splashback, panelled appliances, limestone floors, with island, grey floor, grey benchtop, flat-panel cabinets and black cabinets.
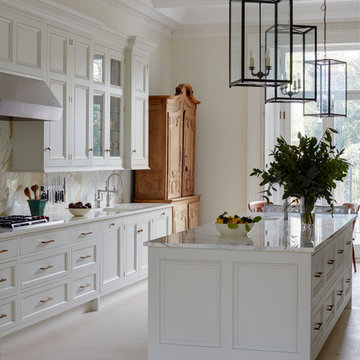
Designed by Artichoke in partnership with Studio Indigo, this grand townhouse kitchen was designed for a busy family.
Photo of a large traditional galley eat-in kitchen in London with a double-bowl sink, recessed-panel cabinets, white cabinets, marble benchtops, white splashback, marble splashback, white appliances, limestone floors, with island, beige floor and white benchtop.
Photo of a large traditional galley eat-in kitchen in London with a double-bowl sink, recessed-panel cabinets, white cabinets, marble benchtops, white splashback, marble splashback, white appliances, limestone floors, with island, beige floor and white benchtop.
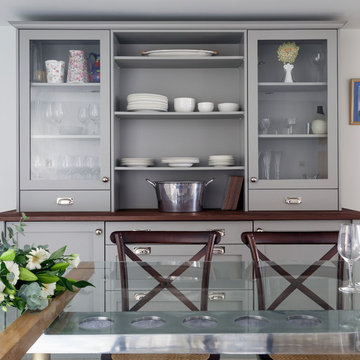
Photo of a large transitional eat-in kitchen in Other with a farmhouse sink, shaker cabinets, white cabinets, quartzite benchtops, white splashback, ceramic splashback, stainless steel appliances, limestone floors, with island and grey floor.
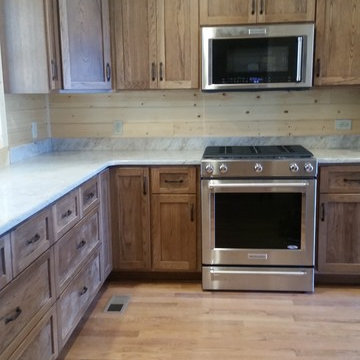
Photo of a mid-sized country l-shaped separate kitchen in Richmond with shaker cabinets, medium wood cabinets, quartz benchtops, beige splashback, timber splashback, stainless steel appliances, limestone floors and with island.
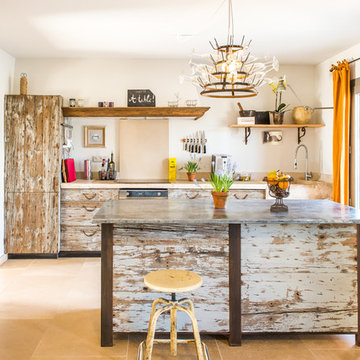
Cuisine par Laurent Passe
Crédit photo Virginie Ovessian
Photo of a mid-sized eclectic single-wall separate kitchen in Other with distressed cabinets, a drop-in sink, beaded inset cabinets, limestone benchtops, beige splashback, limestone splashback, stainless steel appliances, limestone floors, with island, beige floor and beige benchtop.
Photo of a mid-sized eclectic single-wall separate kitchen in Other with distressed cabinets, a drop-in sink, beaded inset cabinets, limestone benchtops, beige splashback, limestone splashback, stainless steel appliances, limestone floors, with island, beige floor and beige benchtop.
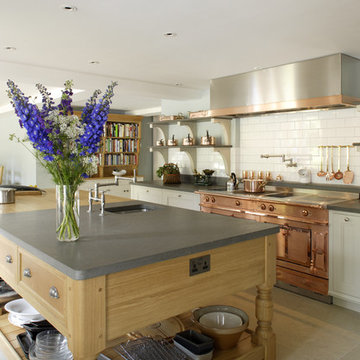
This bespoke professional cook's kitchen features a custom copper and stainless steel La Cornue range cooker and extraction canopy, built to match the client's copper pans. Italian Black Basalt stone shelving lines the walls resting on Acero stone brackets, a detail repeated on bench seats in front of the windows between glazed crockery cabinets. The table was made in solid English oak with turned legs. The project’s special details include inset LED strip lighting rebated into the underside of the stone shelves, wired invisibly through the stone brackets.
Primary materials: Hand painted Sapele; Italian Black Basalt; Acero limestone; English oak; Lefroy Brooks white brick tiles; antique brass, nickel and pewter ironmongery.
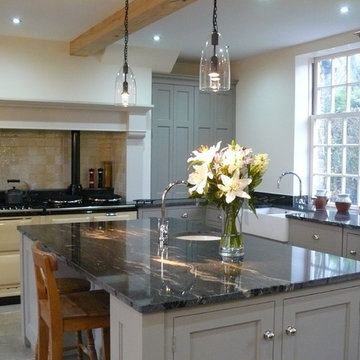
Photo of a mid-sized modern eat-in kitchen in Other with a farmhouse sink, recessed-panel cabinets, granite benchtops, beige splashback, ceramic splashback, limestone floors, with island, white appliances and grey cabinets.
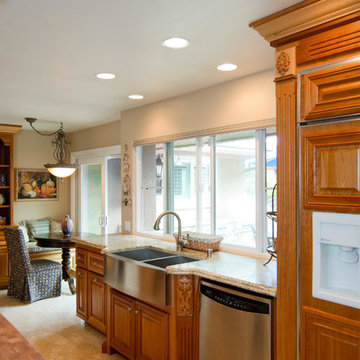
Inspiration for a mid-sized modern u-shaped open plan kitchen in Los Angeles with a farmhouse sink, raised-panel cabinets, medium wood cabinets, granite benchtops, grey splashback, stone tile splashback, stainless steel appliances, limestone floors and with island.
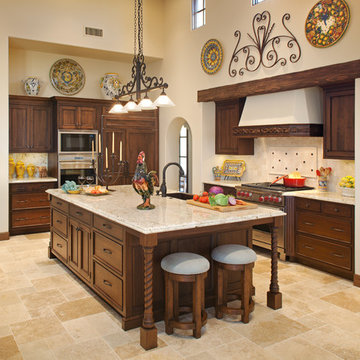
Design Studio West and Brady Architectural Photography
Expansive traditional l-shaped open plan kitchen in San Diego with recessed-panel cabinets, dark wood cabinets, beige splashback, panelled appliances, a farmhouse sink, limestone floors, granite benchtops, multiple islands and limestone splashback.
Expansive traditional l-shaped open plan kitchen in San Diego with recessed-panel cabinets, dark wood cabinets, beige splashback, panelled appliances, a farmhouse sink, limestone floors, granite benchtops, multiple islands and limestone splashback.
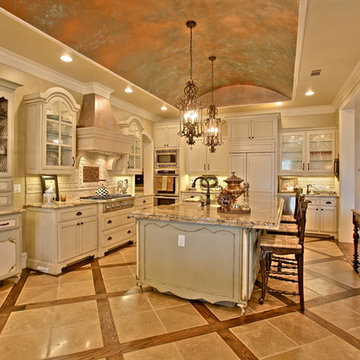
Inspiration for a mid-sized traditional l-shaped eat-in kitchen in Dallas with a farmhouse sink, glass-front cabinets, white cabinets, granite benchtops, beige splashback, ceramic splashback, white appliances, limestone floors and with island.
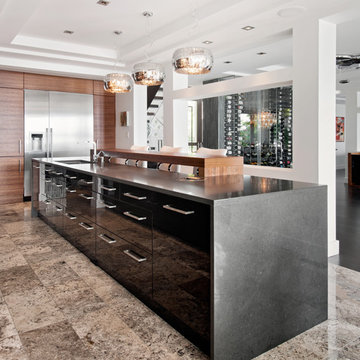
This kitchen was only made possible by a combination of manipulating the architecture of the house and redefining the spaces. Some structural limitations gave rise to elegant solutions in the design of the demising walls and the ceiling over the kitchen. This ceiling design motif was repeated for the breakfast area and the dining room adjacent. The former porch was captured to the interior for an enhanced breakfast room. New defining walls established a language that was repeated in the cabinet layout. A walnut eating bar is shaped to match the walnut cabinets that surround the fridge. This bridge shape was again repeated in the shape of the countertop.
Two-tone cabinets of black gloss lacquer and horizontal grain-matched walnut create a striking contrast to each other and are complimented by the limestone floor and stainless appliances. By intentionally leaving the cooktop wall empty of uppers that tough the ceiling, a simple solution of walnut backsplash panels adds to the width perception of the room.
Photo Credit: Metropolis Studio
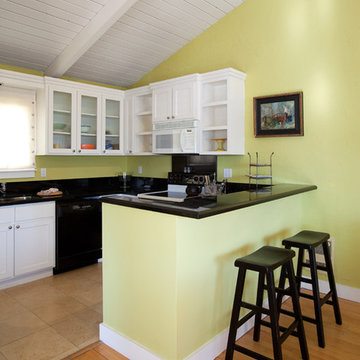
Beach House - Mother-in-Law Suite kitchen refurbishment
Photo by Henry Cabala
Inspiration for a small transitional l-shaped eat-in kitchen in Los Angeles with an undermount sink, shaker cabinets, white cabinets, granite benchtops, black splashback, stone slab splashback, black appliances, limestone floors, with island, beige floor and black benchtop.
Inspiration for a small transitional l-shaped eat-in kitchen in Los Angeles with an undermount sink, shaker cabinets, white cabinets, granite benchtops, black splashback, stone slab splashback, black appliances, limestone floors, with island, beige floor and black benchtop.
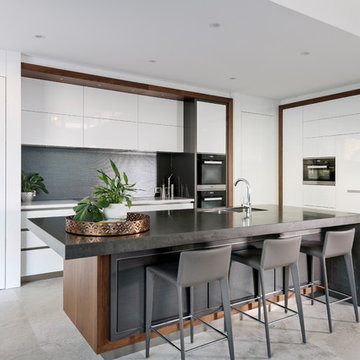
Island Benchtop: D'Amelio Stone Dark Serbiggante Gloss 80mm. Feature Trim: Briggs Veneer Innato Virginia Walnut; White Benchtop: Quantum Quartz White Swirl 40mm. White Cabinetry: Bonlex IHCO White Gloss. Floor Tiles: Milano Stone Limestone Mistral. Miele Appliances. Kitchen Stools by Merlino Furniture. Copper Tray by Makstar Wholesale.
Photography: DMax Photography
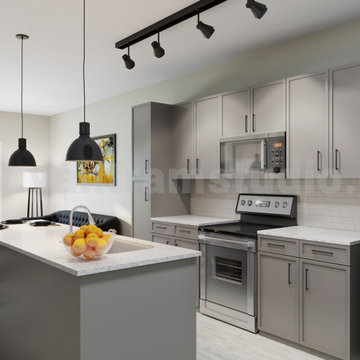
Interior Kitchen-Living room with Beautiful Balcony View above the sink that provide natural light. Living room with black sofa, lamp, freestand table & TV. The darkly stained chairs add contrast to the Contemporary kitchen-living room, and breakfast table in kitchen with typically designed drawers, best interior, wall painting,grey furniture, pendent, window strip curtains looks nice.
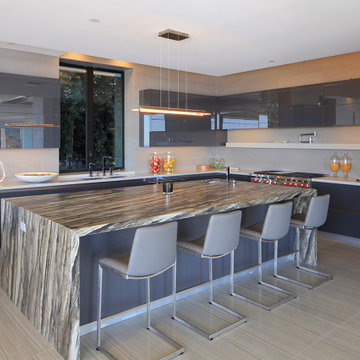
Design ideas for a mid-sized modern l-shaped kitchen pantry in Los Angeles with a double-bowl sink, flat-panel cabinets, grey cabinets, quartzite benchtops, grey splashback, porcelain splashback, stainless steel appliances, limestone floors, with island, grey floor and white benchtop.
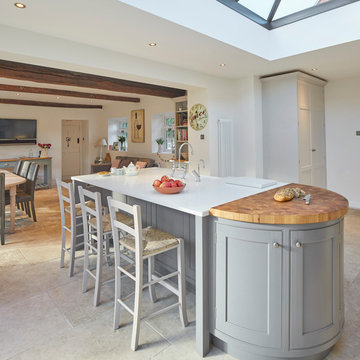
Kitchen extension, Wiltshire
Luke McHardy Kitchens, Pheonix Extensions
Design ideas for a large country eat-in kitchen in Wiltshire with a farmhouse sink, recessed-panel cabinets, grey cabinets, quartz benchtops, beige splashback, stone slab splashback, stainless steel appliances, limestone floors and a peninsula.
Design ideas for a large country eat-in kitchen in Wiltshire with a farmhouse sink, recessed-panel cabinets, grey cabinets, quartz benchtops, beige splashback, stone slab splashback, stainless steel appliances, limestone floors and a peninsula.
All Backsplash Materials Kitchen with Limestone Floors Design Ideas
6