Kitchen with Limestone Splashback and Brown Floor Design Ideas
Refine by:
Budget
Sort by:Popular Today
101 - 120 of 1,077 photos
Item 1 of 3
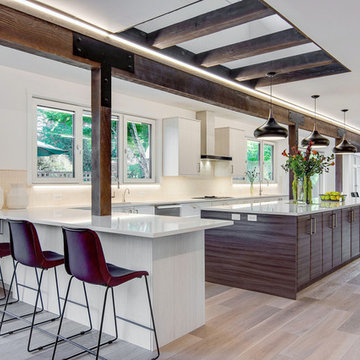
Here is an architecturally built house from the early 1970's which was brought into the new century during this complete home remodel by opening up the main living space with two small additions off the back of the house creating a seamless exterior wall, dropping the floor to one level throughout, exposing the post an beam supports, creating main level on-suite, den/office space, refurbishing the existing powder room, adding a butlers pantry, creating an over sized kitchen with 17' island, refurbishing the existing bedrooms and creating a new master bedroom floor plan with walk in closet, adding an upstairs bonus room off an existing porch, remodeling the existing guest bathroom, and creating an in-law suite out of the existing workshop and garden tool room.
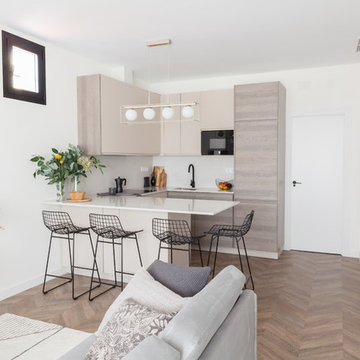
Inspiration for a mid-sized scandinavian u-shaped open plan kitchen in Madrid with an undermount sink, flat-panel cabinets, beige cabinets, quartz benchtops, beige splashback, limestone splashback, black appliances, laminate floors, a peninsula, brown floor and beige benchtop.
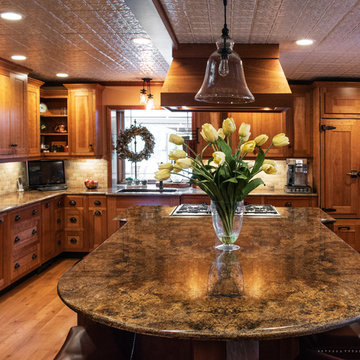
Photo By: Julia McConnell
Photo of a country l-shaped eat-in kitchen in New York with an undermount sink, shaker cabinets, medium wood cabinets, granite benchtops, beige splashback, limestone splashback, black appliances, medium hardwood floors, with island, brown floor and multi-coloured benchtop.
Photo of a country l-shaped eat-in kitchen in New York with an undermount sink, shaker cabinets, medium wood cabinets, granite benchtops, beige splashback, limestone splashback, black appliances, medium hardwood floors, with island, brown floor and multi-coloured benchtop.
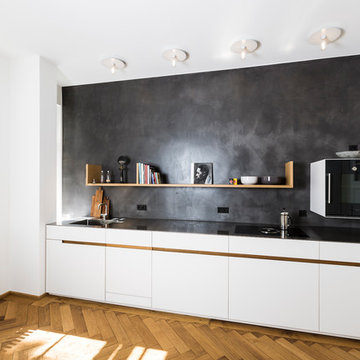
Andreas Kern
This is an example of a large modern single-wall open plan kitchen in Munich with an integrated sink, flat-panel cabinets, white cabinets, stainless steel benchtops, black splashback, limestone splashback, black appliances, medium hardwood floors, no island and brown floor.
This is an example of a large modern single-wall open plan kitchen in Munich with an integrated sink, flat-panel cabinets, white cabinets, stainless steel benchtops, black splashback, limestone splashback, black appliances, medium hardwood floors, no island and brown floor.
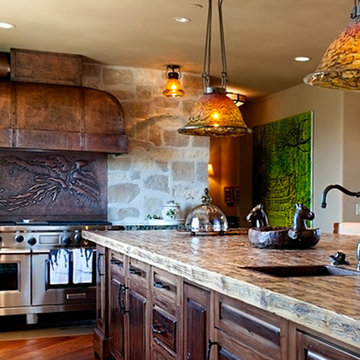
Custom kitchen design with tortoise shell glass pendants, rustic plank style wooden island counter top, copper range hood and back splash, custom cabinetry, and beautiful wooden floors.
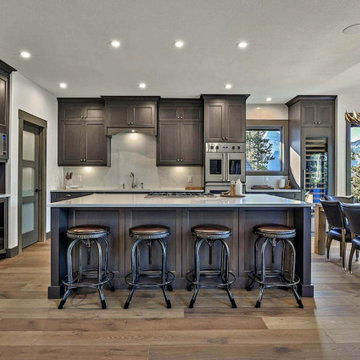
A rustic mountain retreat with a Dawson-style profile and a custom colour. So many great functional accessories are included in this kitchen!
Design ideas for an expansive traditional l-shaped open plan kitchen in Calgary with an undermount sink, shaker cabinets, dark wood cabinets, quartz benchtops, grey splashback, limestone splashback, stainless steel appliances, medium hardwood floors, with island, brown floor and grey benchtop.
Design ideas for an expansive traditional l-shaped open plan kitchen in Calgary with an undermount sink, shaker cabinets, dark wood cabinets, quartz benchtops, grey splashback, limestone splashback, stainless steel appliances, medium hardwood floors, with island, brown floor and grey benchtop.
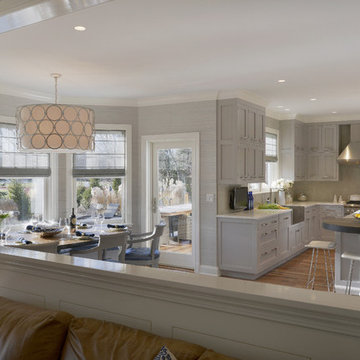
This expansive traditional kitchen by senior designer, Randy O'Kane features Bilotta Collection cabinets in a mix of rift cut white ash with a stain for both the tall and the wall cabinets and Smoke Embers paint for the base cabinets. The perimeter wall cabinets are double-stacked for extra storage. Countertops, supplied by Amendola Marble, are Bianco Specchio, a white glass, and the backsplash is limestone. The custom table off the island is wide planked stained wood on a base of blackened stainless steel by Brooks Custom, perfect for eating casual meals. Off to the side is a larger dining area with a custom banquette. Brooks Custom also supplied the stainless steel farmhouse sink below the window. There is a secondary prep sink at the island. The faucets are by Dornbracht and appliances are a mix of Sub-Zero and Wolf. Designer: Randy O’Kane. Photo Credit: Peter Krupenye
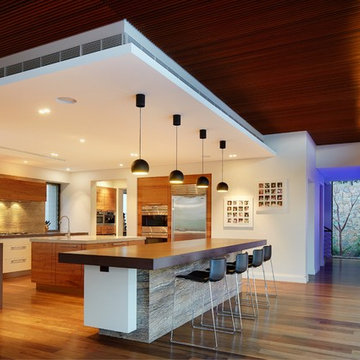
A photo of the sculptural collection of planes and blocks in the cabinetwork and ceilings.
Photo by Robert Frith
Photo of a large contemporary single-wall eat-in kitchen in Perth with a drop-in sink, flat-panel cabinets, brown cabinets, marble benchtops, beige splashback, limestone splashback, stainless steel appliances, light hardwood floors, multiple islands and brown floor.
Photo of a large contemporary single-wall eat-in kitchen in Perth with a drop-in sink, flat-panel cabinets, brown cabinets, marble benchtops, beige splashback, limestone splashback, stainless steel appliances, light hardwood floors, multiple islands and brown floor.
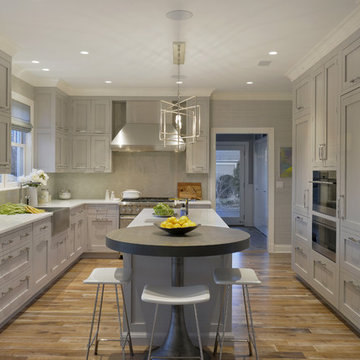
This expansive traditional kitchen by senior designer, Randy O'Kane features Bilotta Collection cabinets in a mix of rift cut white ash with a stain for both the tall and the wall cabinets and Smoke Embers paint for the base cabinets. The perimeter wall cabinets are double-stacked for extra storage. Countertops, supplied by Amendola Marble, are Bianco Specchio, a white glass, and the backsplash is limestone. The custom table off the island is wide planked stained wood on a base of blackened stainless steel by Brooks Custom, perfect for eating casual meals. Off to the side is a larger dining area with a custom banquette. Brooks Custom also supplied the stainless steel farmhouse sink below the window. There is a secondary prep sink at the island. The faucets are by Dornbracht and appliances are a mix of Sub-Zero and Wolf. Designer: Randy O’Kane. Photo Credit: Peter Krupenye
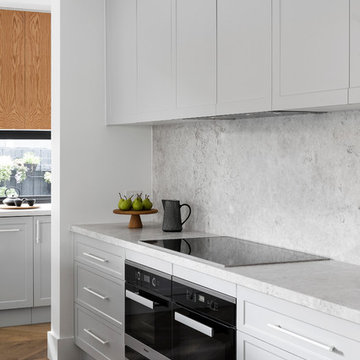
Kitchen
Photo Credit: Dylan Lark Aspect 11
Styling: Bask Interiors
Builder: Hart Builders
This is an example of a contemporary galley open plan kitchen in Melbourne with a farmhouse sink, shaker cabinets, grey cabinets, limestone benchtops, grey splashback, limestone splashback, black appliances, medium hardwood floors, with island, brown floor and grey benchtop.
This is an example of a contemporary galley open plan kitchen in Melbourne with a farmhouse sink, shaker cabinets, grey cabinets, limestone benchtops, grey splashback, limestone splashback, black appliances, medium hardwood floors, with island, brown floor and grey benchtop.
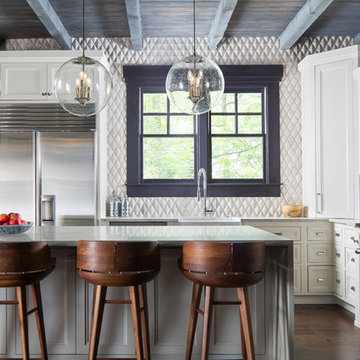
Interior design work by Katie DeRario and Hart & Lock Design (www.hartandlock.com).
Photo credit: David Cannon Photography (www.davidcannonphotography.com)
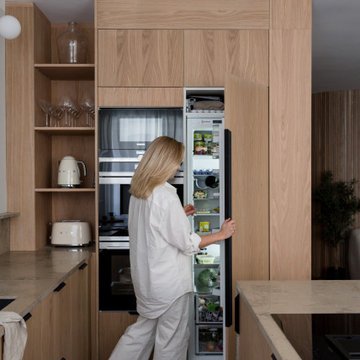
Ny lucka - livfulla FLAT OAK till IKEA stommar.
Vår nya designserie FLAT, som vi tagit fram i samarbete med livsstils influencern Elin Skoglund, är en elegant slät lucka i ek. Luckor och fronter har ett slätt fanér i olika bredder och skapar på så sätt ett levande uttryck.
Luckorna är anpassade till IKEAs köks- och garderobstommar. Varje kök och garderob får med de här luckorna sitt unika utseende. Ett vackert trähantverk
i ek som blir hållbara lösningar med mycket känsla och värme hemma hos dig till ett mycket bra pris.
New front - vibrant FLAT OAK for IKEA bases.
Our new FLAT design series, which we have developed in collaboration with the lifestyle influencer Elin Skoglund, is an elegant smooth front in oak. Doors and fronts have a smooth veneer in different widths, thus creating a vivid expression.
The doors are adapted to IKEA's kitchen and wardrobe bases. Every kitchen and wardrobe with these doors get their unique look. A beautiful wooden craft in oak that becomes sustainable solutions with a lot of feeling and warmth at your home at a very good price.
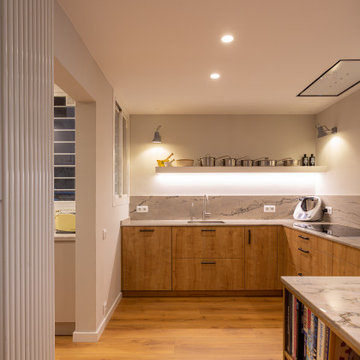
Reforma de cocina a cargo de la empresa Meine Kuchen en Barcelona.
Fotografías: Julen Esnal
This is an example of a large contemporary u-shaped open plan kitchen in Barcelona with a single-bowl sink, medium wood cabinets, limestone benchtops, beige splashback, limestone splashback, stainless steel appliances, medium hardwood floors, a peninsula, brown floor, beige benchtop and recessed.
This is an example of a large contemporary u-shaped open plan kitchen in Barcelona with a single-bowl sink, medium wood cabinets, limestone benchtops, beige splashback, limestone splashback, stainless steel appliances, medium hardwood floors, a peninsula, brown floor, beige benchtop and recessed.
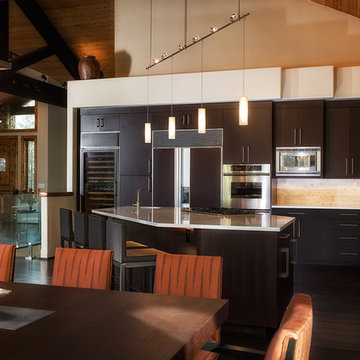
Brent Bingham Photography: http://www.brentbinghamphoto.com/
Mid-sized modern l-shaped open plan kitchen in Denver with an undermount sink, flat-panel cabinets, black cabinets, quartzite benchtops, beige splashback, limestone splashback, stainless steel appliances, dark hardwood floors, with island and brown floor.
Mid-sized modern l-shaped open plan kitchen in Denver with an undermount sink, flat-panel cabinets, black cabinets, quartzite benchtops, beige splashback, limestone splashback, stainless steel appliances, dark hardwood floors, with island and brown floor.
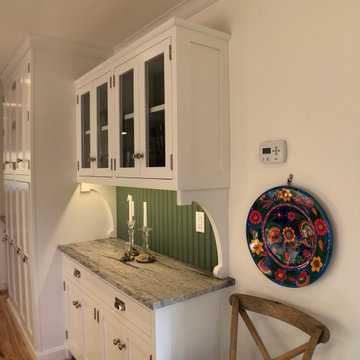
This custom kitchen is complete with extraordinary details.
Inspiration for a large transitional u-shaped eat-in kitchen in New York with recessed-panel cabinets, white cabinets, marble benchtops, no island, multi-coloured benchtop, a double-bowl sink, white splashback, limestone splashback, stainless steel appliances, light hardwood floors, brown floor and vaulted.
Inspiration for a large transitional u-shaped eat-in kitchen in New York with recessed-panel cabinets, white cabinets, marble benchtops, no island, multi-coloured benchtop, a double-bowl sink, white splashback, limestone splashback, stainless steel appliances, light hardwood floors, brown floor and vaulted.
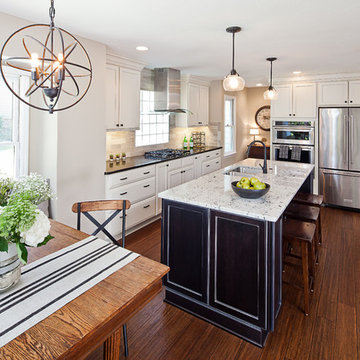
© Lassiter Photography
Mid-sized country galley eat-in kitchen in Charlotte with an undermount sink, recessed-panel cabinets, granite benchtops, grey splashback, limestone splashback, stainless steel appliances, medium hardwood floors, with island, brown floor and multi-coloured benchtop.
Mid-sized country galley eat-in kitchen in Charlotte with an undermount sink, recessed-panel cabinets, granite benchtops, grey splashback, limestone splashback, stainless steel appliances, medium hardwood floors, with island, brown floor and multi-coloured benchtop.
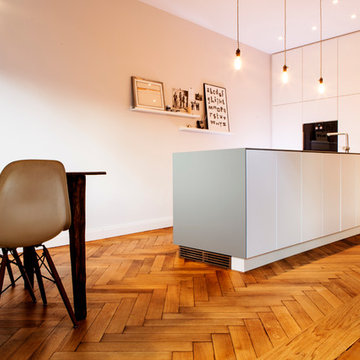
Photo of a mid-sized contemporary single-wall open plan kitchen in Munich with flat-panel cabinets, white cabinets, medium hardwood floors, with island, an integrated sink, solid surface benchtops, white splashback, limestone splashback, stainless steel appliances and brown floor.
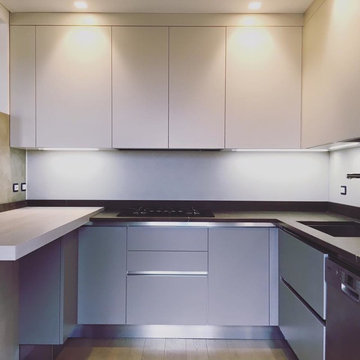
Parte frontale dell'area di lavoro con Piano cottura e cappa di aspirazione a scomparsa. Fascia di tamponamento superiore ai pensili e faretti a fascio 50°
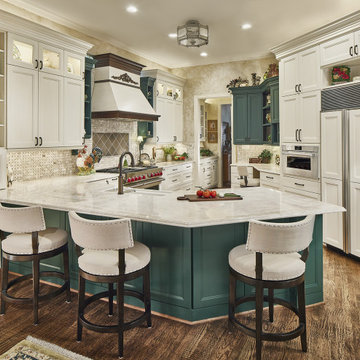
While we kept the basic layout, nearly every other element in this kitchen was updated and transformed. We worked with our premier specialists, Crystal Cabinets, to create custom cabinetry that optimized the space without increasing the overall footprint. We incorporated the client's traditional style in a way that brought the space into the current century without feel too modern and upgraded the appliances to the best of the best. The split-level countertops were evened out to make the kitchen more open and inviting. We moved the built-in desk to a more functional spot, which allowed us to add more cook and prep space by the stove.
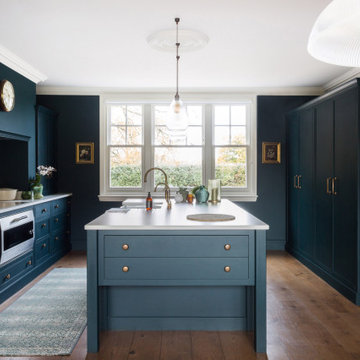
Located in the most beautiful serene great British countryside in Essex, we can understand why Mr & Mrs Green fell so in love with this beautiful property, and saw the potential it had to be such a wonderful family home. The homeowners began an extensive renovation process just a couple of years ago, and the results really are outstanding. Burlanes were commissioned to design, handmake and install a bespoke family kitchen, and our Chelmsford design team worked alongside interior designer Fiona Duke.
Kitchen with Limestone Splashback and Brown Floor Design Ideas
6