Kitchen with Limestone Splashback and Multi-Coloured Benchtop Design Ideas
Refine by:
Budget
Sort by:Popular Today
141 - 160 of 165 photos
Item 1 of 3
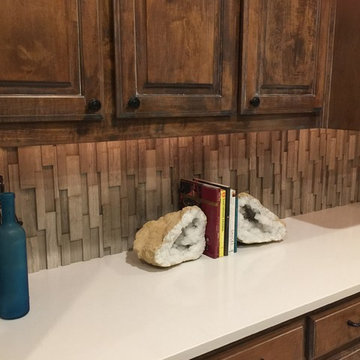
Photo of a large midcentury u-shaped eat-in kitchen in Dallas with a drop-in sink, raised-panel cabinets, dark wood cabinets, granite benchtops, multi-coloured splashback, limestone splashback, stainless steel appliances, ceramic floors, with island, beige floor and multi-coloured benchtop.
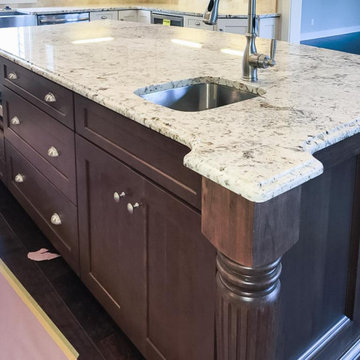
Custom built Craftsman style colonial with wide open floor plan, limestone master bath, gourmet kitchen and custom trim.
Design ideas for a large traditional u-shaped open plan kitchen in Cleveland with a farmhouse sink, shaker cabinets, white cabinets, granite benchtops, multi-coloured splashback, limestone splashback, stainless steel appliances, dark hardwood floors, with island, brown floor and multi-coloured benchtop.
Design ideas for a large traditional u-shaped open plan kitchen in Cleveland with a farmhouse sink, shaker cabinets, white cabinets, granite benchtops, multi-coloured splashback, limestone splashback, stainless steel appliances, dark hardwood floors, with island, brown floor and multi-coloured benchtop.
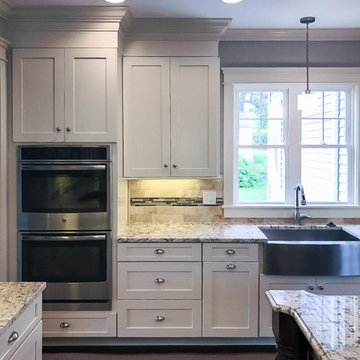
Custom built Craftsman style colonial with wide open floor plan, limestone master bath, gourmet kitchen and custom trim.
Large traditional u-shaped open plan kitchen in Cleveland with a farmhouse sink, shaker cabinets, white cabinets, granite benchtops, multi-coloured splashback, limestone splashback, stainless steel appliances, dark hardwood floors, with island, brown floor and multi-coloured benchtop.
Large traditional u-shaped open plan kitchen in Cleveland with a farmhouse sink, shaker cabinets, white cabinets, granite benchtops, multi-coloured splashback, limestone splashback, stainless steel appliances, dark hardwood floors, with island, brown floor and multi-coloured benchtop.
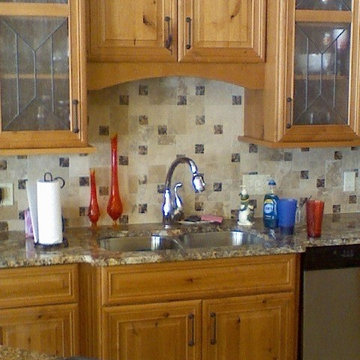
John D. Swarm Designer Project Manager
new home design and job supervision.
Interior Carpentry, Interior Design, Brushed French limestone versailles pattern, knotty alder and black distressed cabinetry, 5' x 7' slate walk in shower.
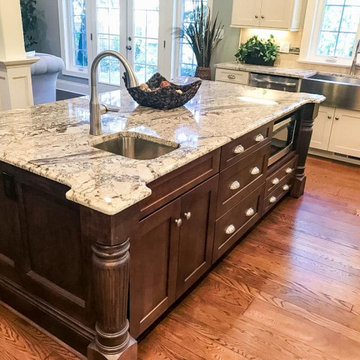
Extensive remodel to this beautiful 1930’s Tudor that included an addition that housed a custom kitchen with box beam ceilings, a family room and an upgraded master suite with marble bath.
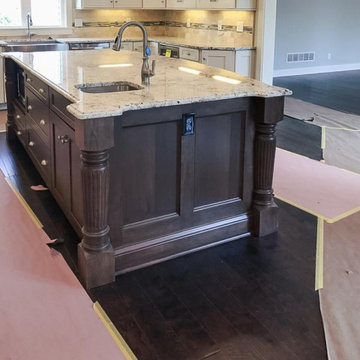
Custom built Craftsman style colonial with wide open floor plan, limestone master bath, gourmet kitchen and custom trim.
Large traditional u-shaped open plan kitchen in Cleveland with a farmhouse sink, shaker cabinets, white cabinets, granite benchtops, multi-coloured splashback, limestone splashback, stainless steel appliances, dark hardwood floors, with island, brown floor and multi-coloured benchtop.
Large traditional u-shaped open plan kitchen in Cleveland with a farmhouse sink, shaker cabinets, white cabinets, granite benchtops, multi-coloured splashback, limestone splashback, stainless steel appliances, dark hardwood floors, with island, brown floor and multi-coloured benchtop.
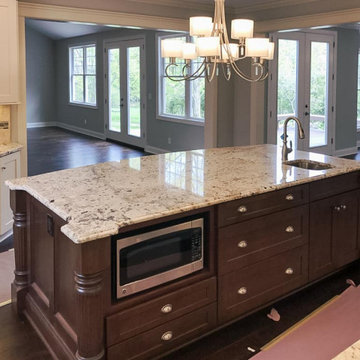
Custom built Craftsman style colonial with wide open floor plan, limestone master bath, gourmet kitchen and custom trim.
This is an example of a large traditional u-shaped open plan kitchen in Cleveland with a farmhouse sink, shaker cabinets, white cabinets, granite benchtops, multi-coloured splashback, limestone splashback, stainless steel appliances, dark hardwood floors, with island, brown floor and multi-coloured benchtop.
This is an example of a large traditional u-shaped open plan kitchen in Cleveland with a farmhouse sink, shaker cabinets, white cabinets, granite benchtops, multi-coloured splashback, limestone splashback, stainless steel appliances, dark hardwood floors, with island, brown floor and multi-coloured benchtop.
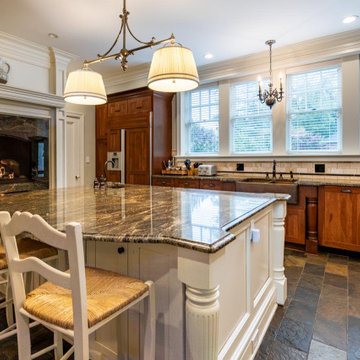
A stunning whole house renovation of a historic Georgian colonial, that included a marble master bath, quarter sawn white oak library, extensive alterations to floor plan, custom alder wine cellar, large gourmet kitchen with professional series appliances and exquisite custom detailed trim through out.
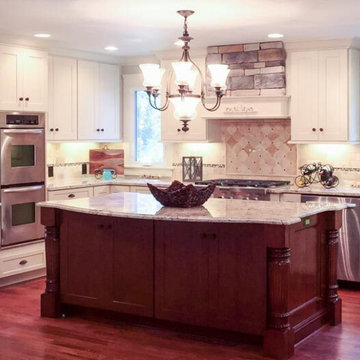
This project was a full restoration of a beautiful mid-century colonial that included all new bathrooms, gourmet kitchen, cherry flooring and custom built ins.
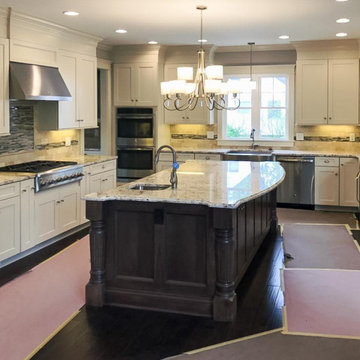
Custom built Craftsman style colonial with wide open floor plan, limestone master bath, gourmet kitchen and custom trim.
This is an example of a large traditional u-shaped open plan kitchen in Cleveland with a farmhouse sink, shaker cabinets, white cabinets, granite benchtops, multi-coloured splashback, limestone splashback, stainless steel appliances, dark hardwood floors, with island, brown floor and multi-coloured benchtop.
This is an example of a large traditional u-shaped open plan kitchen in Cleveland with a farmhouse sink, shaker cabinets, white cabinets, granite benchtops, multi-coloured splashback, limestone splashback, stainless steel appliances, dark hardwood floors, with island, brown floor and multi-coloured benchtop.
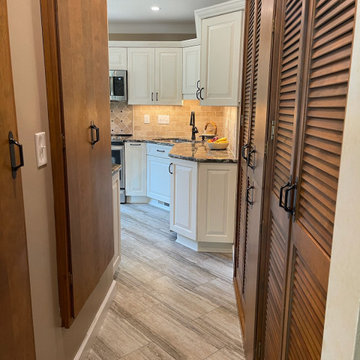
Warm white full access cabinets
Multi-colored engineered quartz countertops
Venetian bronze faucet
Imported Mexican limestone with bronze gem stones for the back splash
Stainless steel appliances
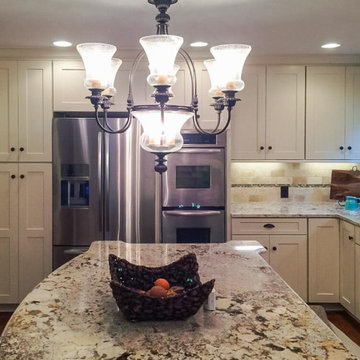
This project was a full restoration of a beautiful mid-century colonial that included all new bathrooms, gourmet kitchen, cherry flooring and custom built ins.
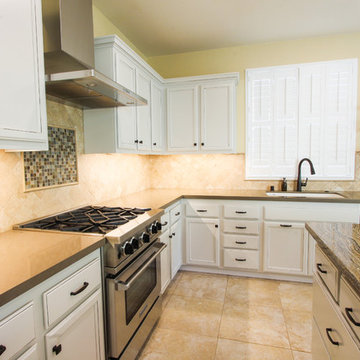
Mid-sized transitional l-shaped open plan kitchen in Sacramento with an undermount sink, recessed-panel cabinets, white cabinets, beige splashback, limestone splashback, white appliances, limestone floors, with island, beige floor and multi-coloured benchtop.
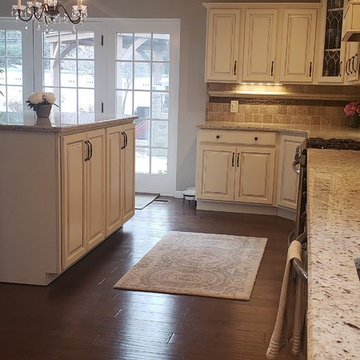
This elegant kitchen features beautiful glazed cabinets with soft close and roll outs. The oil rubbed bronze hardware lends a nice contrast to the light cabinets and dark glazing. With this being a large space conveniences like a pot filler shorten the steps and lend to an ease of function in a large space. The light multi tone granite counters blend seamlessly but pop against the dark floors. Dimming chandeliers can set a soft tone while recessed cans and under cabinet lighting provide enough light to prepare gourmet meals. The open floor plan was achieved by removing existing pillars, removing a wall, building a new space to house the refrigerator, and closing off a cumbersome entry. The sight lines in the space are now completely open for this family to host parties and keep a better eye on their young family.
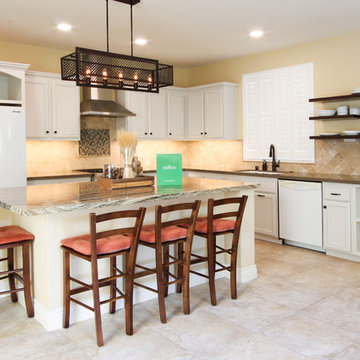
Mid-sized transitional l-shaped open plan kitchen in Sacramento with an undermount sink, recessed-panel cabinets, white cabinets, beige splashback, limestone splashback, white appliances, limestone floors, with island, beige floor and multi-coloured benchtop.
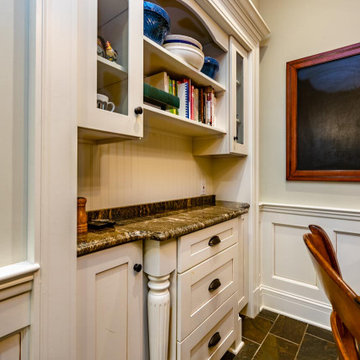
A stunning whole house renovation of a historic Georgian colonial, that included a marble master bath, quarter sawn white oak library, extensive alterations to floor plan, custom alder wine cellar, large gourmet kitchen with professional series appliances and exquisite custom detailed trim through out.
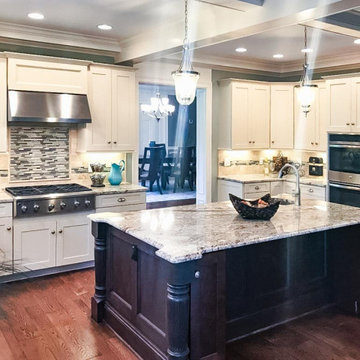
Extensive remodel to this beautiful 1930’s Tudor that included an addition that housed a custom kitchen with box beam ceilings, a family room and an upgraded master suite with marble bath.
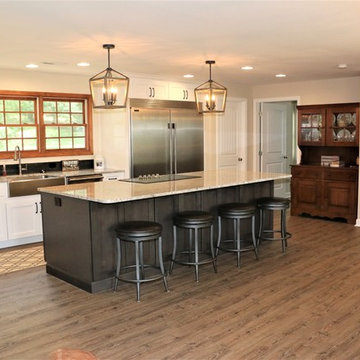
Beautiful newly renovated kitchen with an open floor plan
Inspiration for a mid-sized transitional eat-in kitchen in Other with a farmhouse sink, shaker cabinets, white cabinets, quartzite benchtops, black splashback, limestone splashback, stainless steel appliances, medium hardwood floors, with island, brown floor and multi-coloured benchtop.
Inspiration for a mid-sized transitional eat-in kitchen in Other with a farmhouse sink, shaker cabinets, white cabinets, quartzite benchtops, black splashback, limestone splashback, stainless steel appliances, medium hardwood floors, with island, brown floor and multi-coloured benchtop.
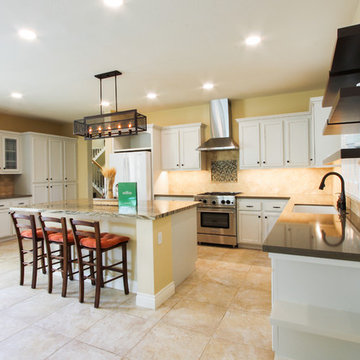
This is an example of a mid-sized transitional l-shaped open plan kitchen in Sacramento with an undermount sink, recessed-panel cabinets, white cabinets, beige splashback, limestone splashback, white appliances, limestone floors, with island, beige floor and multi-coloured benchtop.
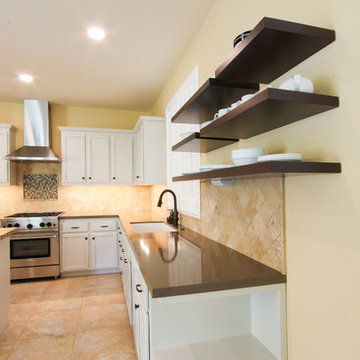
Photo of a mid-sized transitional l-shaped open plan kitchen in Sacramento with an undermount sink, recessed-panel cabinets, white cabinets, beige splashback, limestone splashback, white appliances, limestone floors, with island, beige floor and multi-coloured benchtop.
Kitchen with Limestone Splashback and Multi-Coloured Benchtop Design Ideas
8