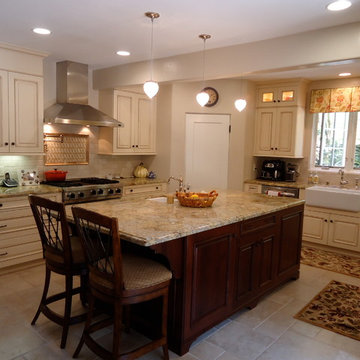Kitchen with Limestone Splashback and Porcelain Floors Design Ideas
Refine by:
Budget
Sort by:Popular Today
101 - 120 of 268 photos
Item 1 of 3
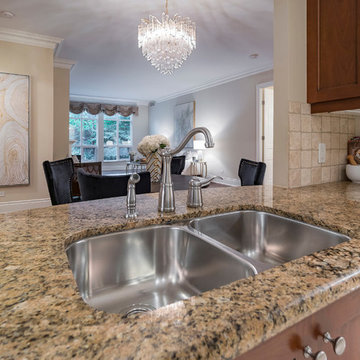
This is an example of a mid-sized contemporary l-shaped separate kitchen in Toronto with an undermount sink, recessed-panel cabinets, medium wood cabinets, granite benchtops, beige splashback, limestone splashback, panelled appliances, porcelain floors, no island, beige floor and beige benchtop.
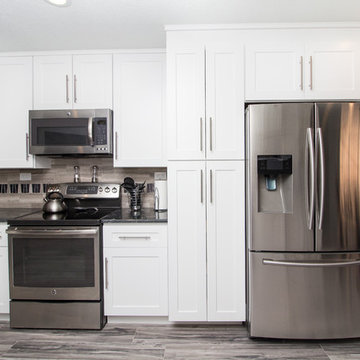
Designed By: Robby & Lisa Griffin
Photo of a mid-sized contemporary u-shaped kitchen in Houston with a single-bowl sink, shaker cabinets, white cabinets, granite benchtops, grey splashback, limestone splashback, stainless steel appliances, porcelain floors, no island and grey floor.
Photo of a mid-sized contemporary u-shaped kitchen in Houston with a single-bowl sink, shaker cabinets, white cabinets, granite benchtops, grey splashback, limestone splashback, stainless steel appliances, porcelain floors, no island and grey floor.
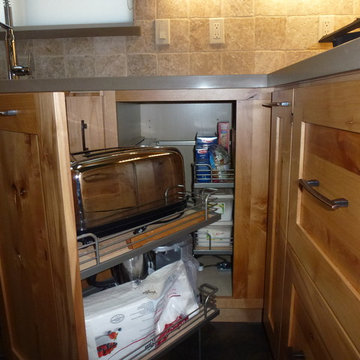
Dura Supreme corner storage, magic corner
This is an example of a small beach style u-shaped eat-in kitchen in San Francisco with a double-bowl sink, recessed-panel cabinets, light wood cabinets, quartz benchtops, beige splashback, limestone splashback, stainless steel appliances, porcelain floors, no island and multi-coloured floor.
This is an example of a small beach style u-shaped eat-in kitchen in San Francisco with a double-bowl sink, recessed-panel cabinets, light wood cabinets, quartz benchtops, beige splashback, limestone splashback, stainless steel appliances, porcelain floors, no island and multi-coloured floor.
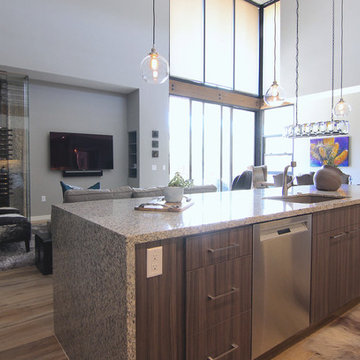
Modern Rustic Kitchen. Granite waterfall
Photo of a mid-sized modern l-shaped open plan kitchen in Phoenix with a drop-in sink, flat-panel cabinets, grey cabinets, granite benchtops, grey splashback, limestone splashback, stainless steel appliances, porcelain floors, with island and beige floor.
Photo of a mid-sized modern l-shaped open plan kitchen in Phoenix with a drop-in sink, flat-panel cabinets, grey cabinets, granite benchtops, grey splashback, limestone splashback, stainless steel appliances, porcelain floors, with island and beige floor.
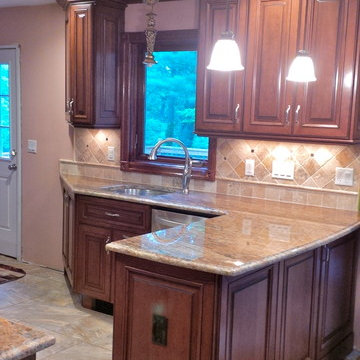
Design ideas for a mid-sized traditional u-shaped kitchen in New York with an undermount sink, raised-panel cabinets, dark wood cabinets, granite benchtops, beige splashback, limestone splashback, stainless steel appliances, porcelain floors, no island and grey floor.
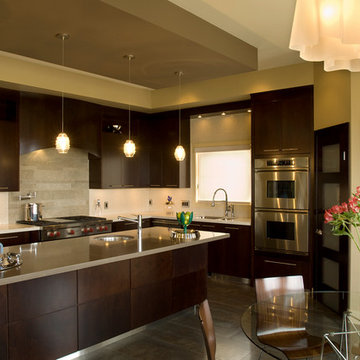
Artistic Impressions Photography
This is an example of a modern l-shaped open plan kitchen in Other with an undermount sink, flat-panel cabinets, dark wood cabinets, solid surface benchtops, white splashback, limestone splashback, stainless steel appliances, porcelain floors, with island, brown floor and multi-coloured benchtop.
This is an example of a modern l-shaped open plan kitchen in Other with an undermount sink, flat-panel cabinets, dark wood cabinets, solid surface benchtops, white splashback, limestone splashback, stainless steel appliances, porcelain floors, with island, brown floor and multi-coloured benchtop.
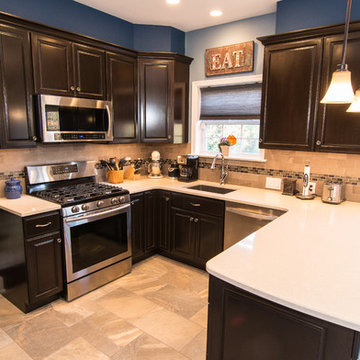
Inspiration for a mid-sized transitional u-shaped kitchen in Philadelphia with a single-bowl sink, flat-panel cabinets, brown cabinets, quartz benchtops, brown splashback, limestone splashback, stainless steel appliances, porcelain floors and brown floor.
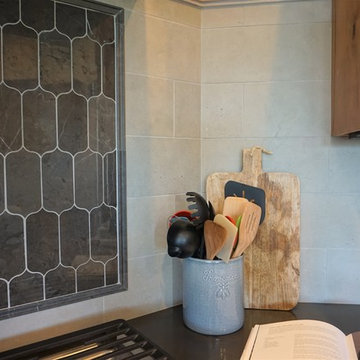
Large transitional u-shaped eat-in kitchen in Denver with an undermount sink, raised-panel cabinets, medium wood cabinets, quartz benchtops, grey splashback, limestone splashback, stainless steel appliances, porcelain floors, with island, multi-coloured floor and black benchtop.
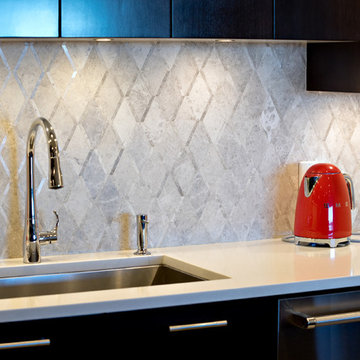
Red Photo Co.
Design ideas for a mid-sized contemporary u-shaped eat-in kitchen in Other with an undermount sink, flat-panel cabinets, dark wood cabinets, quartz benchtops, limestone splashback, stainless steel appliances, porcelain floors, a peninsula, grey splashback and beige floor.
Design ideas for a mid-sized contemporary u-shaped eat-in kitchen in Other with an undermount sink, flat-panel cabinets, dark wood cabinets, quartz benchtops, limestone splashback, stainless steel appliances, porcelain floors, a peninsula, grey splashback and beige floor.
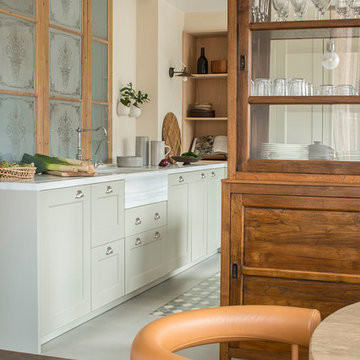
Proyecto realizado por Meritxell Ribé - The Room Studio
Construcción: The Room Work
Fotografías: Mauricio Fuertes
Inspiration for a mid-sized mediterranean l-shaped open plan kitchen in Barcelona with a drop-in sink, raised-panel cabinets, beige cabinets, granite benchtops, grey splashback, limestone splashback, panelled appliances, porcelain floors, with island, multi-coloured floor and grey benchtop.
Inspiration for a mid-sized mediterranean l-shaped open plan kitchen in Barcelona with a drop-in sink, raised-panel cabinets, beige cabinets, granite benchtops, grey splashback, limestone splashback, panelled appliances, porcelain floors, with island, multi-coloured floor and grey benchtop.
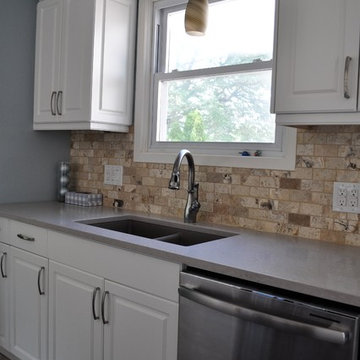
This is an example of a small transitional u-shaped separate kitchen in Toronto with an undermount sink, raised-panel cabinets, white cabinets, quartz benchtops, beige splashback, limestone splashback, stainless steel appliances, porcelain floors, no island and beige floor.
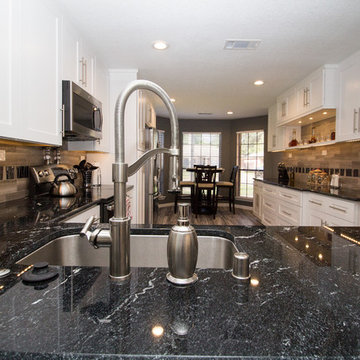
Designed By: Robby & Lisa Griffin
Photos By: Desired Photo
Mid-sized contemporary u-shaped kitchen in Houston with a single-bowl sink, shaker cabinets, white cabinets, granite benchtops, grey splashback, limestone splashback, stainless steel appliances, porcelain floors, no island and grey floor.
Mid-sized contemporary u-shaped kitchen in Houston with a single-bowl sink, shaker cabinets, white cabinets, granite benchtops, grey splashback, limestone splashback, stainless steel appliances, porcelain floors, no island and grey floor.
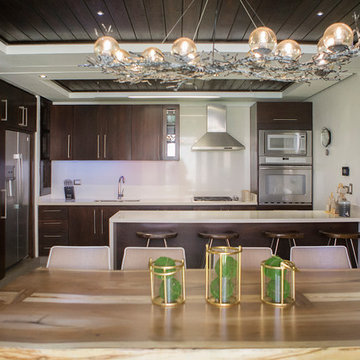
This is an example of a mid-sized modern l-shaped eat-in kitchen in Other with a double-bowl sink, raised-panel cabinets, dark wood cabinets, limestone benchtops, white splashback, limestone splashback, stainless steel appliances, porcelain floors, with island and grey floor.
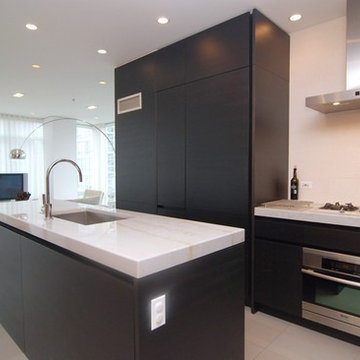
Small condo kitchen in Chicago. This space was difficult due to mechanical chases taking up much of the space in this kitchen. We were able to wrap them in panels to conceal the and integrated them into the storage blocks.
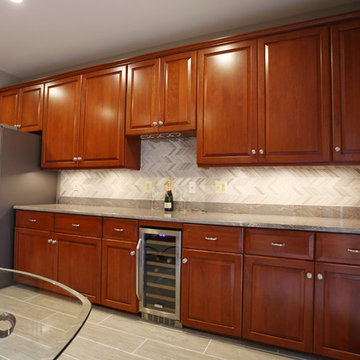
Design ideas for a mid-sized transitional u-shaped kitchen in DC Metro with a double-bowl sink, raised-panel cabinets, medium wood cabinets, granite benchtops, beige splashback, limestone splashback, stainless steel appliances, porcelain floors and a peninsula.
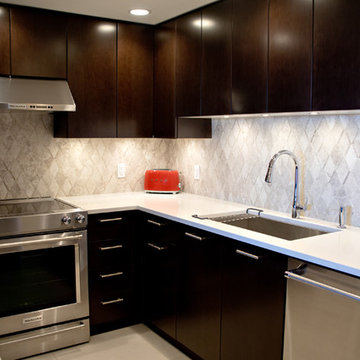
Red Photo Co.
Inspiration for a mid-sized contemporary u-shaped eat-in kitchen in Other with an undermount sink, flat-panel cabinets, dark wood cabinets, quartz benchtops, limestone splashback, stainless steel appliances, porcelain floors, a peninsula, grey splashback and beige floor.
Inspiration for a mid-sized contemporary u-shaped eat-in kitchen in Other with an undermount sink, flat-panel cabinets, dark wood cabinets, quartz benchtops, limestone splashback, stainless steel appliances, porcelain floors, a peninsula, grey splashback and beige floor.
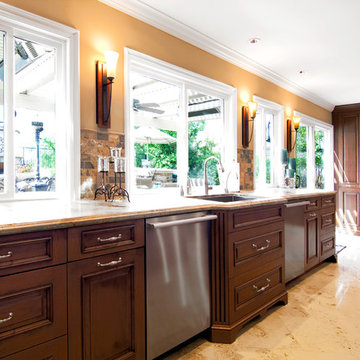
This transitional kitchen design in Yorba Linda utilizes the large available space to create a great room that is sure to be the center of family and social life in this home. The open plan set up incorporates the kitchen, a breakfast/eating area, and the living room. To make this area bigger and allow the owners to enlarge the kitchen, we moved the dining room outside to a heated and covered patio. The design features Wood-Mode’s Brookhaven semi-custom cabinets, along with Hafele chef’s pantry interiors, accented by Top Knobs hardware. The custom metal Vent-a-Hood is a focal point in the kitchen design, immediately drawing the eye toward the cooking area with a Sub-Zero refrigerator and a Wolf oven and range. The large island in the cooking area includes a a Grothouse Wood Countertop. The cleaning zone incorporates two Miele dishwashers adjacent to a second large island that offers more work space. Franke sinks and KWC faucets fit neatly into both the cooking and cleaning zones. The design also includes an ice maker, custom banquet, and custom table.
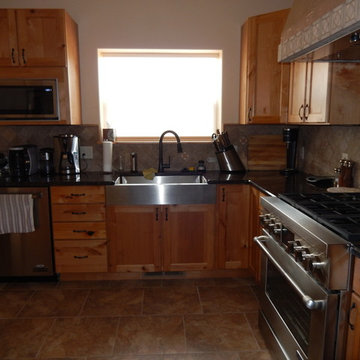
This kitchen was built for both cooking and entertaining.
Mid-sized l-shaped kitchen in Denver with a farmhouse sink, shaker cabinets, light wood cabinets, granite benchtops, beige splashback, limestone splashback, stainless steel appliances, porcelain floors, with island, beige floor and multi-coloured benchtop.
Mid-sized l-shaped kitchen in Denver with a farmhouse sink, shaker cabinets, light wood cabinets, granite benchtops, beige splashback, limestone splashback, stainless steel appliances, porcelain floors, with island, beige floor and multi-coloured benchtop.
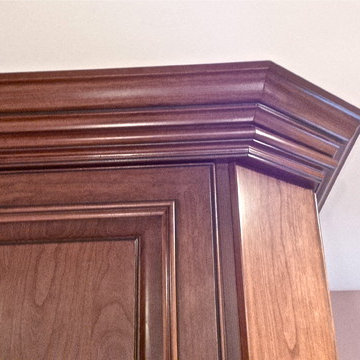
This is an example of a mid-sized traditional u-shaped kitchen in New York with an undermount sink, raised-panel cabinets, dark wood cabinets, granite benchtops, beige splashback, limestone splashback, stainless steel appliances, porcelain floors, no island and grey floor.
Kitchen with Limestone Splashback and Porcelain Floors Design Ideas
6
