Kitchen with Limestone Splashback and White Benchtop Design Ideas
Sort by:Popular Today
121 - 140 of 535 photos
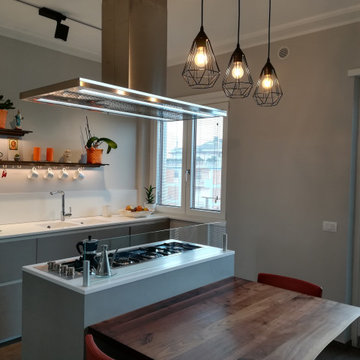
Inspiration for a large modern galley separate kitchen in Other with an integrated sink, flat-panel cabinets, white cabinets, solid surface benchtops, white splashback, limestone splashback, stainless steel appliances, porcelain floors, with island, grey floor and white benchtop.
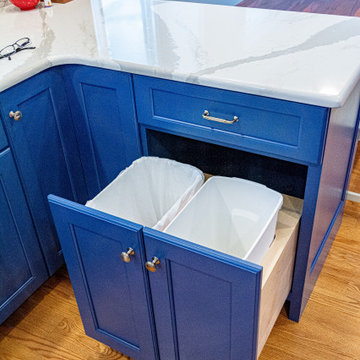
Dual Pull-out Trash Can
Inspiration for a large traditional galley kitchen in Philadelphia with a single-bowl sink, flat-panel cabinets, blue cabinets, quartz benchtops, beige splashback, limestone splashback, stainless steel appliances, medium hardwood floors, with island, orange floor and white benchtop.
Inspiration for a large traditional galley kitchen in Philadelphia with a single-bowl sink, flat-panel cabinets, blue cabinets, quartz benchtops, beige splashback, limestone splashback, stainless steel appliances, medium hardwood floors, with island, orange floor and white benchtop.
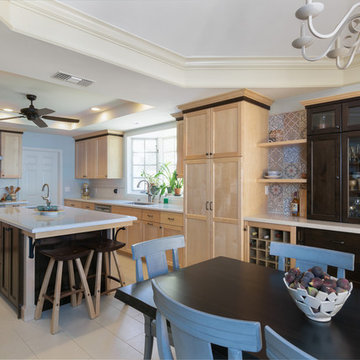
Transitional kitchen with large island wine storage china cabinets and breakfast table
Design ideas for a large transitional u-shaped eat-in kitchen in Los Angeles with a double-bowl sink, recessed-panel cabinets, brown cabinets, quartz benchtops, beige splashback, limestone splashback, stainless steel appliances, porcelain floors, with island, beige floor and white benchtop.
Design ideas for a large transitional u-shaped eat-in kitchen in Los Angeles with a double-bowl sink, recessed-panel cabinets, brown cabinets, quartz benchtops, beige splashback, limestone splashback, stainless steel appliances, porcelain floors, with island, beige floor and white benchtop.
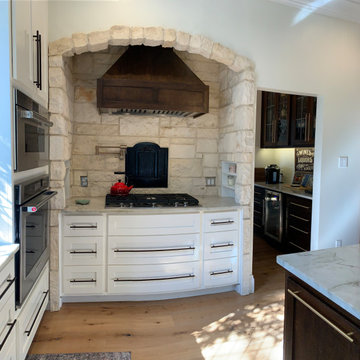
This is an example of a large transitional l-shaped open plan kitchen in Austin with a farmhouse sink, shaker cabinets, white cabinets, quartzite benchtops, beige splashback, limestone splashback, stainless steel appliances, light hardwood floors, with island, beige floor and white benchtop.
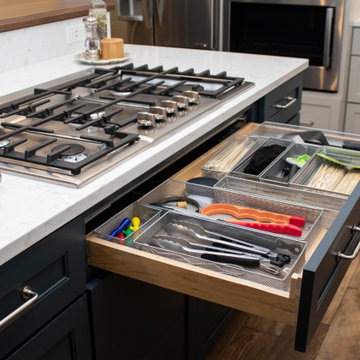
Design ideas for a large traditional l-shaped kitchen in Providence with a farmhouse sink, recessed-panel cabinets, white cabinets, quartz benchtops, multi-coloured splashback, limestone splashback, stainless steel appliances, dark hardwood floors, with island, brown floor and white benchtop.
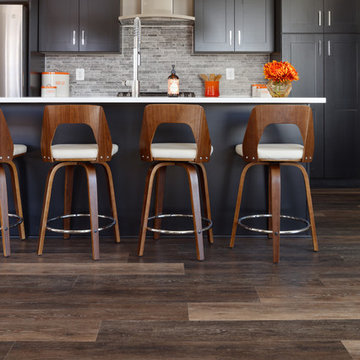
Backsplash is DalTile 'Siberian Tundra' Mosaic Honed Tile. Countertops are Silestone 'White Storm' engineered quartz. Faucet is Moen Spring 'Align' Chrome Pull Down. Cabinetry is Mid Continent Copenhagen painted maple in 'Ebony'. Stainless steel appliances including GE 30" slide-in convection gas range and chimney hood. Floor is CoreTEC Plus 7" Hudson Valley Oak. Paint color is Sherwin Williams #7030 Anew Gray.
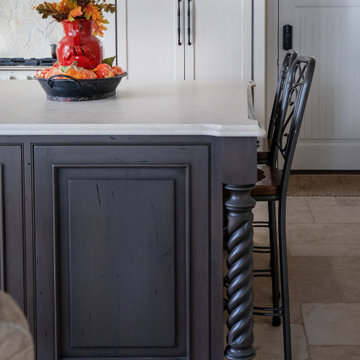
Keeping all the warmth and tradition of this cottage in the newly renovated space.
Photo of a mid-sized traditional l-shaped eat-in kitchen in Milwaukee with a farmhouse sink, beaded inset cabinets, distressed cabinets, quartz benchtops, beige splashback, limestone splashback, panelled appliances, limestone floors, with island, beige floor, white benchtop and exposed beam.
Photo of a mid-sized traditional l-shaped eat-in kitchen in Milwaukee with a farmhouse sink, beaded inset cabinets, distressed cabinets, quartz benchtops, beige splashback, limestone splashback, panelled appliances, limestone floors, with island, beige floor, white benchtop and exposed beam.
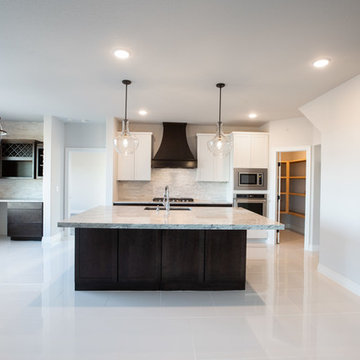
The timeless design and luxurious features in this stunning kitchen design provide the perfect place to prepare any gourmet meal.
Transitional kitchen in Wichita with an undermount sink, recessed-panel cabinets, white cabinets, quartz benchtops, white splashback, limestone splashback, stainless steel appliances, porcelain floors, with island, white floor and white benchtop.
Transitional kitchen in Wichita with an undermount sink, recessed-panel cabinets, white cabinets, quartz benchtops, white splashback, limestone splashback, stainless steel appliances, porcelain floors, with island, white floor and white benchtop.
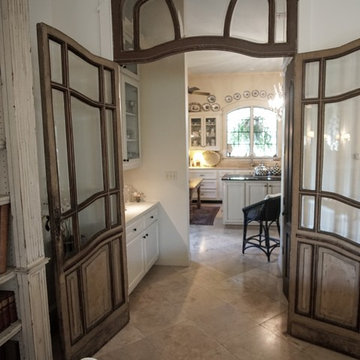
J. Frank Robbins
Design ideas for an expansive country eat-in kitchen in Miami with a farmhouse sink, raised-panel cabinets, white cabinets, granite benchtops, white splashback, limestone splashback, stainless steel appliances, limestone floors, with island, beige floor and white benchtop.
Design ideas for an expansive country eat-in kitchen in Miami with a farmhouse sink, raised-panel cabinets, white cabinets, granite benchtops, white splashback, limestone splashback, stainless steel appliances, limestone floors, with island, beige floor and white benchtop.
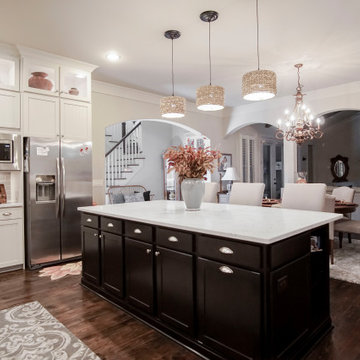
Inspiration for a mid-sized contemporary u-shaped eat-in kitchen in Atlanta with a drop-in sink, recessed-panel cabinets, white cabinets, granite benchtops, grey splashback, limestone splashback, stainless steel appliances, dark hardwood floors, with island, brown floor and white benchtop.
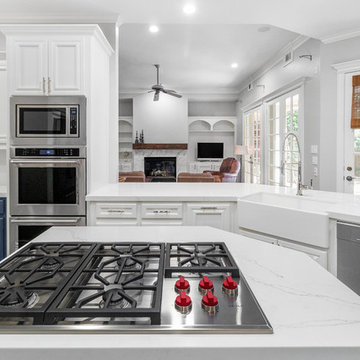
Clean Lines, beautiful blue island, Quartz counter tops and custom made cabinets, Our Kitchen is beautiful.
Inspiration for a mid-sized transitional u-shaped eat-in kitchen in Houston with a farmhouse sink, recessed-panel cabinets, white cabinets, quartz benchtops, white splashback, limestone splashback, stainless steel appliances, slate floors, with island, brown floor and white benchtop.
Inspiration for a mid-sized transitional u-shaped eat-in kitchen in Houston with a farmhouse sink, recessed-panel cabinets, white cabinets, quartz benchtops, white splashback, limestone splashback, stainless steel appliances, slate floors, with island, brown floor and white benchtop.
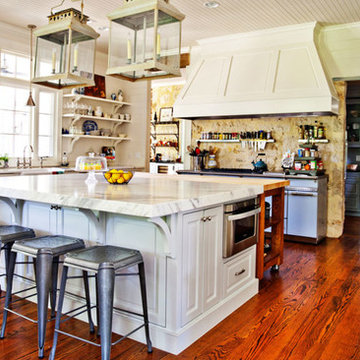
This is an example of a large eclectic u-shaped kitchen in Austin with a farmhouse sink, raised-panel cabinets, white cabinets, marble benchtops, white splashback, limestone splashback, stainless steel appliances, medium hardwood floors, multiple islands and white benchtop.
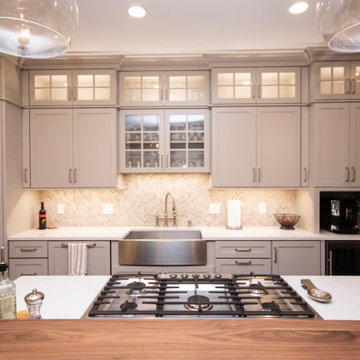
Traditional Kitchen Renovation
Design by Scott Trainor of Cypess Design Co.
Photos by Jessica Pohl
Photo of a large traditional l-shaped eat-in kitchen in Providence with a farmhouse sink, recessed-panel cabinets, beige cabinets, quartzite benchtops, beige splashback, limestone splashback, stainless steel appliances, medium hardwood floors, with island, brown floor and white benchtop.
Photo of a large traditional l-shaped eat-in kitchen in Providence with a farmhouse sink, recessed-panel cabinets, beige cabinets, quartzite benchtops, beige splashback, limestone splashback, stainless steel appliances, medium hardwood floors, with island, brown floor and white benchtop.
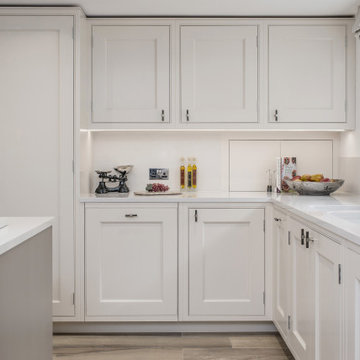
Photo of a mid-sized traditional eat-in kitchen in London with a drop-in sink, shaker cabinets, grey cabinets, quartzite benchtops, white splashback, limestone splashback, stainless steel appliances, medium hardwood floors, with island, brown floor and white benchtop.
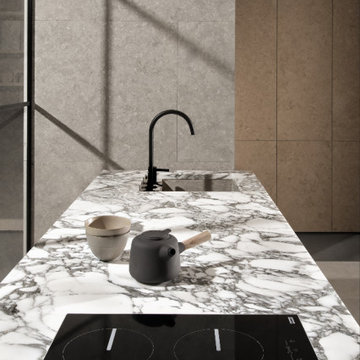
Kitchen in Arabescato Corchia marble.
Inspiration for a contemporary kitchen in London with white cabinets, marble benchtops, grey splashback, limestone splashback, black appliances, limestone floors, with island, grey floor and white benchtop.
Inspiration for a contemporary kitchen in London with white cabinets, marble benchtops, grey splashback, limestone splashback, black appliances, limestone floors, with island, grey floor and white benchtop.
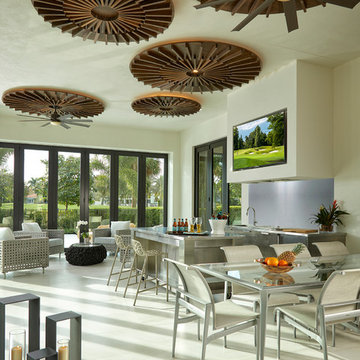
This Boca Raton home offers a warm and tropical twist to contemporary design. The intricate ceiling details, walnut wood finishes, and center pivot revolving front door create a private oasis for home owner and guests to enjoy. With a Florida room that transforms into an outdoor kitchen, a glass-encased wine room, and modern furniture throughout, this home has everything you need.
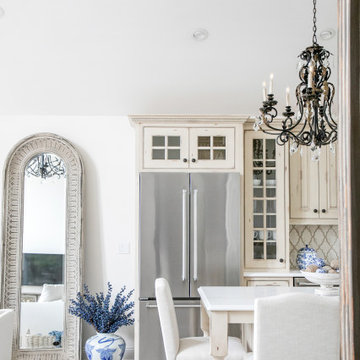
Removing the existing kitchen walls made the space feel larger and gave us opportunities to move around the work triangle for better flow in the kitchen.
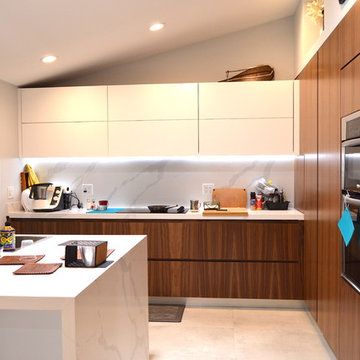
Interior adaptation and design for a new kitchen space connecting the existing living with the other connections with the house. The kitchen remain as the most important area of the house updating the results.
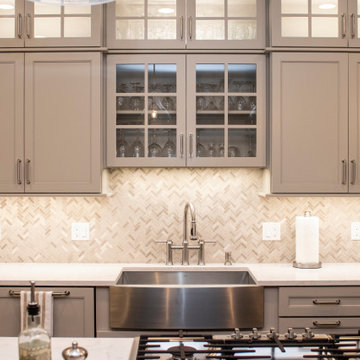
Large traditional l-shaped kitchen in Providence with a farmhouse sink, recessed-panel cabinets, white cabinets, quartz benchtops, multi-coloured splashback, limestone splashback, stainless steel appliances, dark hardwood floors, with island, brown floor and white benchtop.
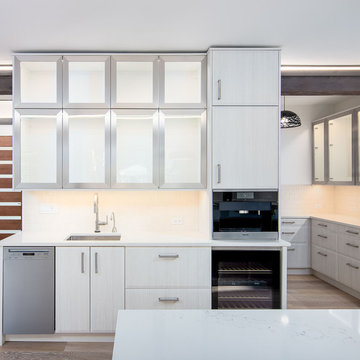
Here is an architecturally built house from the early 1970's which was brought into the new century during this complete home remodel by opening up the main living space with two small additions off the back of the house creating a seamless exterior wall, dropping the floor to one level throughout, exposing the post an beam supports, creating main level on-suite, den/office space, refurbishing the existing powder room, adding a butlers pantry, creating an over sized kitchen with 17' island, refurbishing the existing bedrooms and creating a new master bedroom floor plan with walk in closet, adding an upstairs bonus room off an existing porch, remodeling the existing guest bathroom, and creating an in-law suite out of the existing workshop and garden tool room.
Kitchen with Limestone Splashback and White Benchtop Design Ideas
7