Kitchen with Limestone Splashback and White Benchtop Design Ideas
Refine by:
Budget
Sort by:Popular Today
41 - 60 of 535 photos
Item 1 of 3
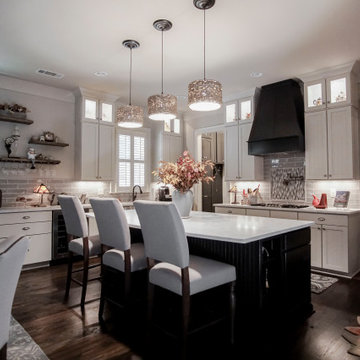
Photo of a mid-sized contemporary u-shaped eat-in kitchen in Atlanta with a drop-in sink, recessed-panel cabinets, white cabinets, granite benchtops, grey splashback, limestone splashback, stainless steel appliances, dark hardwood floors, with island, brown floor and white benchtop.
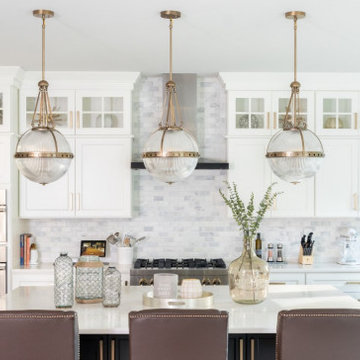
We took a new home build that was a shell and created a livable open concept space for this family of four to enjoy for years to come. The white kitchen mixed with grey island and dark floors was the start of the palette. We added in wall paneling, wallpaper, large lighting fixtures, window treatments, are rugs and neutrals fabrics so everything can be intermixed throughout the house.
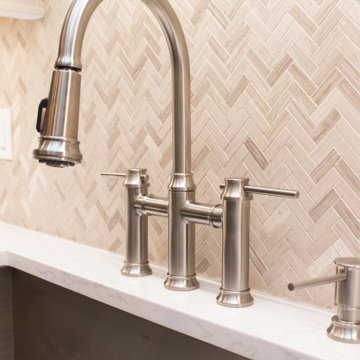
Design ideas for a large traditional l-shaped kitchen in Providence with a farmhouse sink, recessed-panel cabinets, white cabinets, quartz benchtops, multi-coloured splashback, limestone splashback, stainless steel appliances, dark hardwood floors, with island, brown floor and white benchtop.
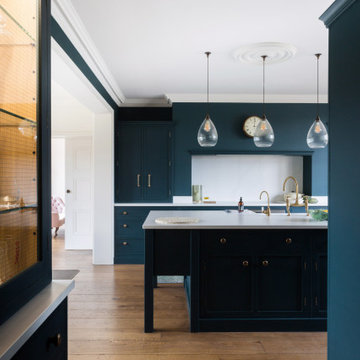
Located in the most beautiful serene great British countryside in Essex, we can understand why Mr & Mrs Green fell so in love with this beautiful property, and saw the potential it had to be such a wonderful family home. The homeowners began an extensive renovation process just a couple of years ago, and the results really are outstanding. Burlanes were commissioned to design, handmake and install a bespoke family kitchen, and our Chelmsford design team worked alongside interior designer Fiona Duke.
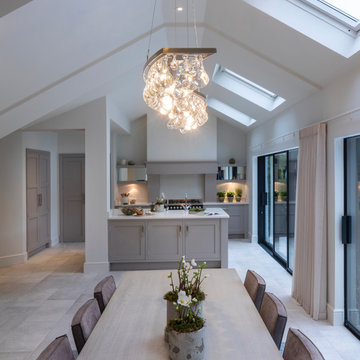
This existing three storey Victorian Villa was completely redesigned, altering the layout on every floor and adding a new basement under the house to provide a fourth floor.
After under-pinning and constructing the new basement level, a new cinema room, wine room, and cloakroom was created, extending the existing staircase so that a central stairwell now extended over the four floors.
On the ground floor, we refurbished the existing parquet flooring and created a ‘Club Lounge’ in one of the front bay window rooms for our clients to entertain and use for evenings and parties, a new family living room linked to the large kitchen/dining area. The original cloakroom was directly off the large entrance hall under the stairs which the client disliked, so this was moved to the basement when the staircase was extended to provide the access to the new basement.
First floor was completely redesigned and changed, moving the master bedroom from one side of the house to the other, creating a new master suite with large bathroom and bay-windowed dressing room. A new lobby area was created which lead to the two children’s rooms with a feature light as this was a prominent view point from the large landing area on this floor, and finally a study room.
On the second floor the existing bedroom was remodelled and a new ensuite wet-room was created in an adjoining attic space once the structural alterations to forming a new floor and subsequent roof alterations were carried out.
A comprehensive FF&E package of loose furniture and custom designed built in furniture was installed, along with an AV system for the new cinema room and music integration for the Club Lounge and remaining floors also.
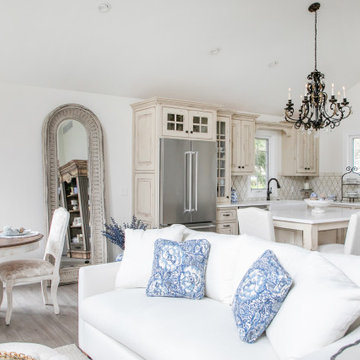
Removing the existing kitchen walls made the space feel larger and gave us opportunities to move around the work triangle for better flow in the kitchen.
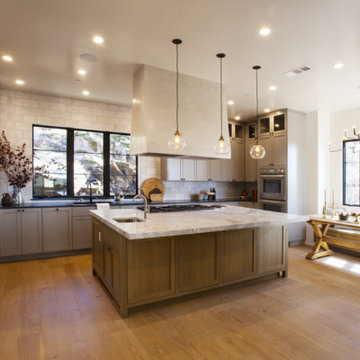
Photo of a large mediterranean l-shaped eat-in kitchen in San Francisco with a farmhouse sink, shaker cabinets, grey cabinets, wood benchtops, white splashback, limestone splashback, stainless steel appliances, light hardwood floors, with island, beige floor and white benchtop.
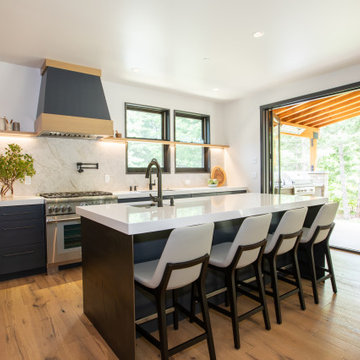
Working with repeat clients is always a dream! The had perfect timing right before the pandemic for their vacation home to get out city and relax in the mountains. This modern mountain home is stunning. Check out every custom detail we did throughout the home to make it a unique experience!
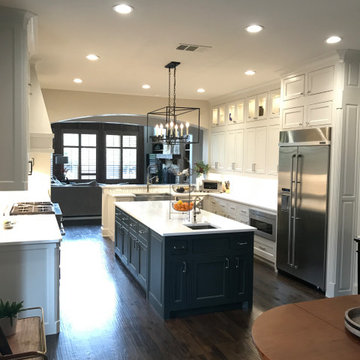
Large expansive kitchen with dual tone cabinets, white quartz and a picket tile backsplash
This is an example of an expansive transitional u-shaped kitchen pantry in Dallas with an undermount sink, beaded inset cabinets, blue cabinets, quartzite benchtops, white splashback, limestone splashback, stainless steel appliances, dark hardwood floors, with island, brown floor and white benchtop.
This is an example of an expansive transitional u-shaped kitchen pantry in Dallas with an undermount sink, beaded inset cabinets, blue cabinets, quartzite benchtops, white splashback, limestone splashback, stainless steel appliances, dark hardwood floors, with island, brown floor and white benchtop.
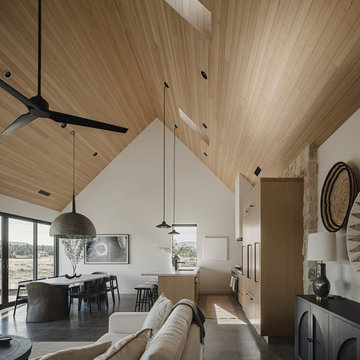
Photo by Roehner + Ryan
Inspiration for a country galley open plan kitchen in Phoenix with an undermount sink, flat-panel cabinets, light wood cabinets, quartz benchtops, white splashback, limestone splashback, panelled appliances, concrete floors, with island, grey floor, white benchtop and vaulted.
Inspiration for a country galley open plan kitchen in Phoenix with an undermount sink, flat-panel cabinets, light wood cabinets, quartz benchtops, white splashback, limestone splashback, panelled appliances, concrete floors, with island, grey floor, white benchtop and vaulted.
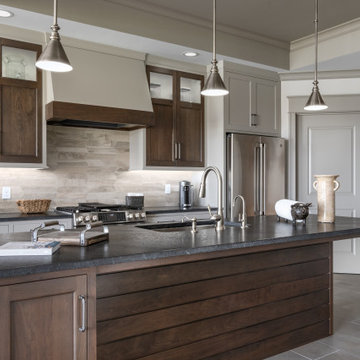
Expansive country kitchen pantry in Grand Rapids with grey cabinets, quartzite benchtops, grey splashback, limestone splashback, stainless steel appliances, dark hardwood floors, multiple islands, white benchtop and timber.
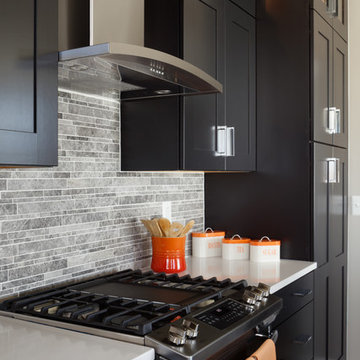
Backsplash is DalTile 'Siberian Tundra' Mosaic Honed Tile. Countertops are Silestone 'White Storm' engineered quartz. Faucet is Moen Spring 'Align' Chrome Pull Down. Cabinetry is Mid Continent Copenhagen painted maple in 'Ebony'. Stainless steel appliances including GE 30" slide-in convection gas range and chimney hood. Paint color is Sherwin Williams #7030 Anew Gray.
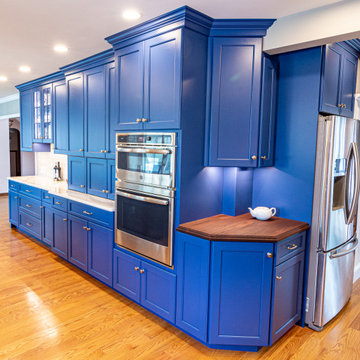
Design ideas for a large traditional galley kitchen in Philadelphia with a single-bowl sink, flat-panel cabinets, blue cabinets, quartz benchtops, beige splashback, limestone splashback, stainless steel appliances, medium hardwood floors, with island, orange floor and white benchtop.
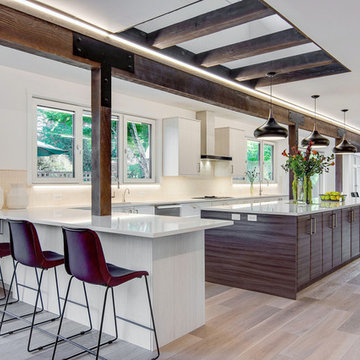
Here is an architecturally built house from the early 1970's which was brought into the new century during this complete home remodel by opening up the main living space with two small additions off the back of the house creating a seamless exterior wall, dropping the floor to one level throughout, exposing the post an beam supports, creating main level on-suite, den/office space, refurbishing the existing powder room, adding a butlers pantry, creating an over sized kitchen with 17' island, refurbishing the existing bedrooms and creating a new master bedroom floor plan with walk in closet, adding an upstairs bonus room off an existing porch, remodeling the existing guest bathroom, and creating an in-law suite out of the existing workshop and garden tool room.

Design ideas for an expansive country kitchen pantry in Grand Rapids with grey cabinets, quartzite benchtops, grey splashback, limestone splashback, stainless steel appliances, dark hardwood floors, multiple islands, white benchtop and timber.

This two-toned custom kitchen was designed for our 5-foot client who loves to cook. Although the floorplan stayed the same, she dreamed of having an appropriate-sized cooktop, and top cabinets she could easily access.
We dropped the back wall toekick a few inches allowing her to safely reach and have better use of the burners. To the left, a small waterfall edge in creamy white Caesarstone quartz, transitions into a standard counter height. Below her cooktop, we have larger drawers for pots and pants and spice pull-outs as her cooking zone. As for the backsplash, our client really loved her travertine tile, we kept it and refilled the areas as needed in our new design.
We boosted our total countertop area with a custom-wrapped bookcase to the left of the sink. This also allowed us to bring the island forward. The island and hood are both in the color Miso, a slightly darker stain.
Everything turned out great! If only the fridge would have made it in time. We can thank the magic of photoshop for this back order shipment!
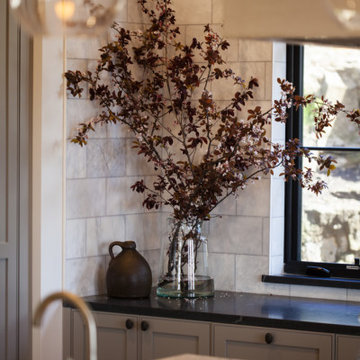
Design ideas for a large mediterranean l-shaped eat-in kitchen in San Francisco with a farmhouse sink, shaker cabinets, grey cabinets, wood benchtops, white splashback, limestone splashback, stainless steel appliances, light hardwood floors, with island, beige floor and white benchtop.
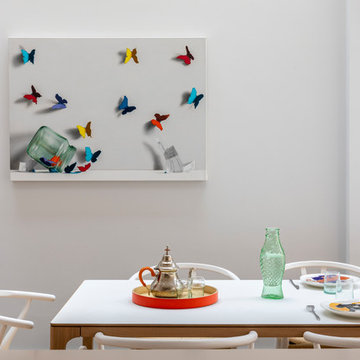
Chris Snook
Photo of a large contemporary galley eat-in kitchen in London with an integrated sink, flat-panel cabinets, white cabinets, limestone benchtops, white splashback, limestone splashback, black appliances, light hardwood floors, with island, beige floor and white benchtop.
Photo of a large contemporary galley eat-in kitchen in London with an integrated sink, flat-panel cabinets, white cabinets, limestone benchtops, white splashback, limestone splashback, black appliances, light hardwood floors, with island, beige floor and white benchtop.
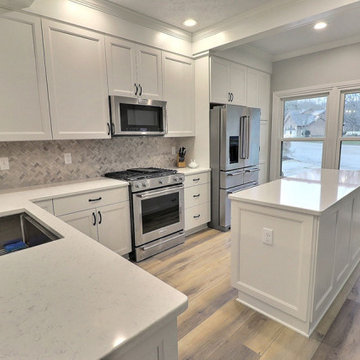
The existing cabinets were replaced with new white Showplace EVO cabinetry in an Edgewater door style. A long narrow island was designed into the kitchen to increase prep and storage space. The cabinets were topped with Silestone Blanco Orion Quartz countertops and complemented with a Daltile Minute Mosaix™ tile backsplash in a Chenille White herringbone. Creating a natural flow between the rooms, Riverside laid CoreTec Bastion Elm luxury vinyl flooring. Finally, black hardware, new appliances, and contemporary glass pendants round out this incredible kitchen transformation.
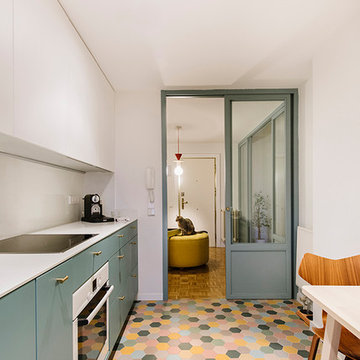
Jose Luis de Lara
Inspiration for an eclectic single-wall separate kitchen in Madrid with a single-bowl sink, flat-panel cabinets, blue cabinets, quartz benchtops, white splashback, limestone splashback, white appliances, ceramic floors, multi-coloured floor and white benchtop.
Inspiration for an eclectic single-wall separate kitchen in Madrid with a single-bowl sink, flat-panel cabinets, blue cabinets, quartz benchtops, white splashback, limestone splashback, white appliances, ceramic floors, multi-coloured floor and white benchtop.
Kitchen with Limestone Splashback and White Benchtop Design Ideas
3