Kitchen with Limestone Splashback and White Benchtop Design Ideas
Refine by:
Budget
Sort by:Popular Today
61 - 80 of 535 photos
Item 1 of 3
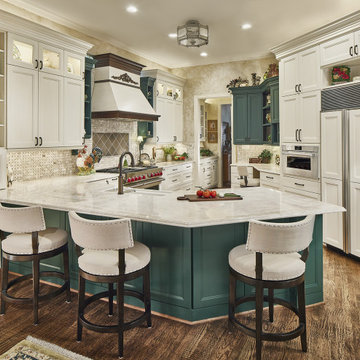
While we kept the basic layout, nearly every other element in this kitchen was updated and transformed. We worked with our premier specialists, Crystal Cabinets, to create custom cabinetry that optimized the space without increasing the overall footprint. We incorporated the client's traditional style in a way that brought the space into the current century without feel too modern and upgraded the appliances to the best of the best. The split-level countertops were evened out to make the kitchen more open and inviting. We moved the built-in desk to a more functional spot, which allowed us to add more cook and prep space by the stove.
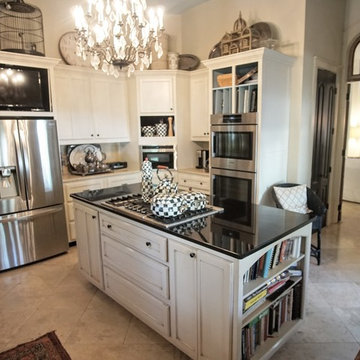
J. Frank Robbins
Photo of an expansive country eat-in kitchen in Miami with a farmhouse sink, raised-panel cabinets, white cabinets, granite benchtops, white splashback, limestone splashback, stainless steel appliances, limestone floors, with island, beige floor and white benchtop.
Photo of an expansive country eat-in kitchen in Miami with a farmhouse sink, raised-panel cabinets, white cabinets, granite benchtops, white splashback, limestone splashback, stainless steel appliances, limestone floors, with island, beige floor and white benchtop.
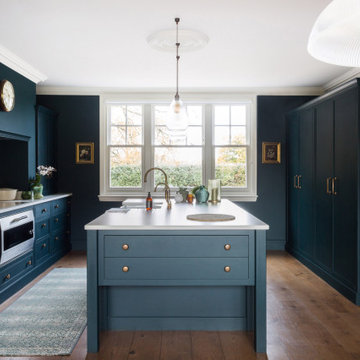
Located in the most beautiful serene great British countryside in Essex, we can understand why Mr & Mrs Green fell so in love with this beautiful property, and saw the potential it had to be such a wonderful family home. The homeowners began an extensive renovation process just a couple of years ago, and the results really are outstanding. Burlanes were commissioned to design, handmake and install a bespoke family kitchen, and our Chelmsford design team worked alongside interior designer Fiona Duke.
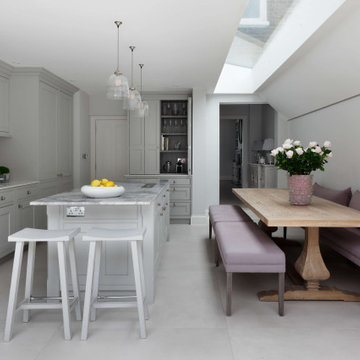
A quick round-up video of our kitchen transformation in Fulham, South West London. See our other posts on this project for the carousel pictures if you want to spend more time looking at the process.
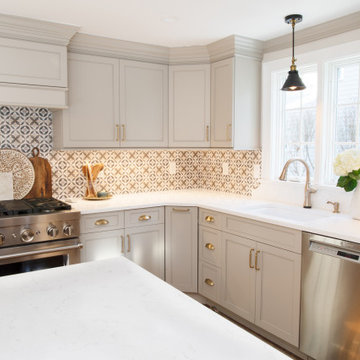
This stunning kitchen refacing was completed with Conestoga Wood Specialties. Modifications were made to some of the cabinets, including adding a KitchenAid Mixer lift and shelving over the coffee bar area. The kitchen island was enlarged to fit more seating for family gatherings. The real star of this kitchen remodel is the stunning Stone Impressions Mulholland tile. White quartz counter tops and Top Knobs pulls in Honey Bronze complete the look.
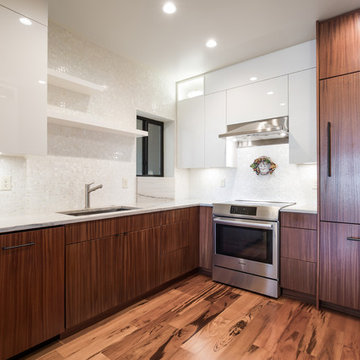
Miralis Upper Cabinets: "Similacquer"
Slab Door- High Gloss
Color: Milk Shake
Door profile D3511 - all hinges are soft close.
Miralis Base and Tall cabinets
panels for dishwasher and refrigerator in Slab Veneer Color: Walnut N-500 Natural Lacquer 35 degree sheen.
Countertop: Slab of White Macaubas.
Appliances by Bosch.
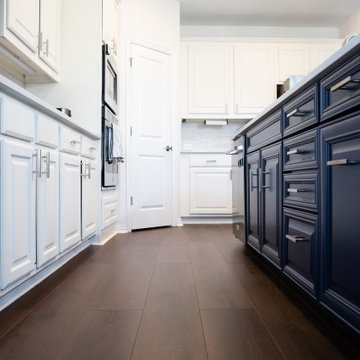
A rich, even, walnut tone with a smooth finish. This versatile color works flawlessly with both modern and classic styles. With the Modin Collection, we have raised the bar on luxury vinyl plank. The result is a new standard in resilient flooring. Modin offers true embossed in register texture, a low sheen level, a rigid SPC core, an industry-leading wear layer, and so much more.
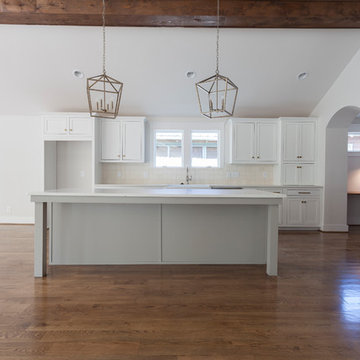
Inspiration for a mid-sized transitional l-shaped open plan kitchen in Nashville with a farmhouse sink, recessed-panel cabinets, white cabinets, quartz benchtops, stainless steel appliances, medium hardwood floors, with island, white benchtop and limestone splashback.
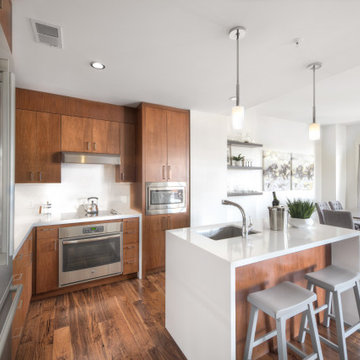
Contemporary style kitchen that combined rich wood tone with white quartz and ceramic backsplash.
Inspiration for a mid-sized contemporary l-shaped eat-in kitchen in DC Metro with an undermount sink, flat-panel cabinets, white splashback, stainless steel appliances, dark hardwood floors, with island, brown floor, white benchtop, dark wood cabinets, quartzite benchtops and limestone splashback.
Inspiration for a mid-sized contemporary l-shaped eat-in kitchen in DC Metro with an undermount sink, flat-panel cabinets, white splashback, stainless steel appliances, dark hardwood floors, with island, brown floor, white benchtop, dark wood cabinets, quartzite benchtops and limestone splashback.
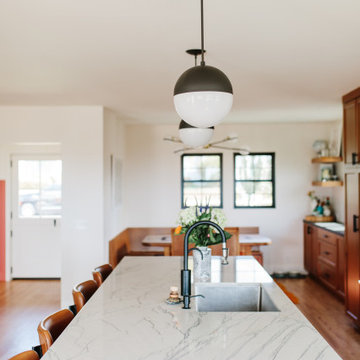
This is an example of a large beach style l-shaped eat-in kitchen in San Diego with a farmhouse sink, shaker cabinets, medium wood cabinets, quartzite benchtops, white splashback, limestone splashback, panelled appliances, light hardwood floors, with island, beige floor and white benchtop.
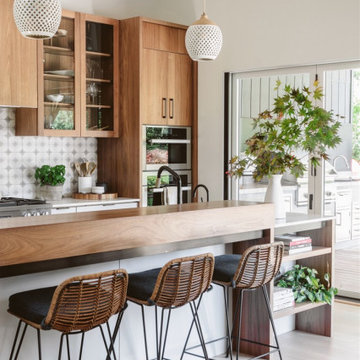
Design ideas for a large contemporary u-shaped eat-in kitchen in Other with a double-bowl sink, flat-panel cabinets, marble benchtops, multi-coloured splashback, limestone splashback, panelled appliances, medium hardwood floors, with island, beige floor, white benchtop and vaulted.
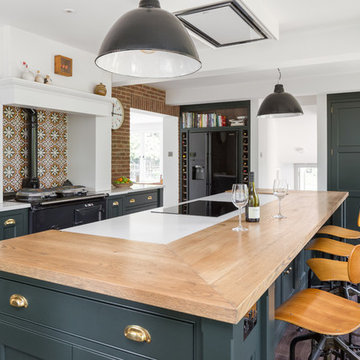
This is an example of a large traditional u-shaped open plan kitchen in Manchester with shaker cabinets, green cabinets, granite benchtops, white splashback, limestone splashback, black appliances, dark hardwood floors, with island, brown floor and white benchtop.
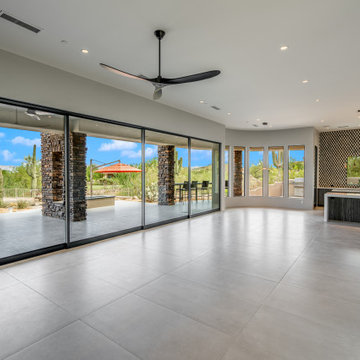
Design ideas for a large eat-in kitchen in Phoenix with an undermount sink, flat-panel cabinets, grey cabinets, quartzite benchtops, black splashback, limestone splashback, panelled appliances, porcelain floors, multiple islands, grey floor and white benchtop.
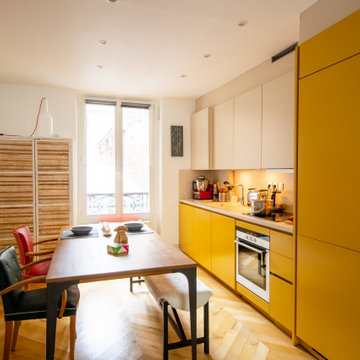
Mid-sized contemporary single-wall eat-in kitchen in Paris with yellow cabinets, limestone benchtops, white splashback, limestone splashback, no island, white benchtop, a drop-in sink, flat-panel cabinets, panelled appliances, light hardwood floors and beige floor.
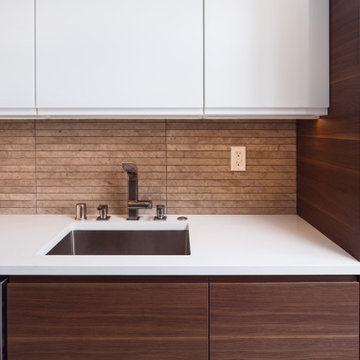
Loft kitchens are always tricky since they are usually very small and most don’t have much cabinet space.
Going against the standard design of opening the kitchen to the common area here we decided to close off a wall to allow additional cabinets to be installed.
2 large pantries were installed in the end of the kitchen for extra storage, a laundry enclosure was built to house the stackable washer/dryer unit and in the center of it all we have a large tall window to allow natural light to wash the space with light.
The modern cabinets have an integral pulls design to give them a clean look without any hardware showing.
Two tones, dark wood for bottom and tall cabinet and white for upper cabinets give this narrow galley kitchen a sensation of space.
tying it all together is the long narrow rectangular gray/brown lime stone backsplash.
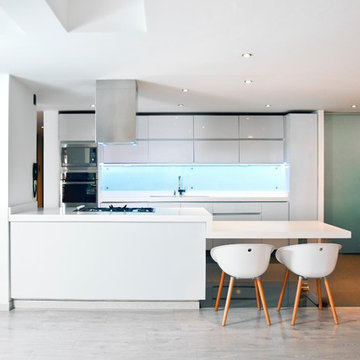
Kitchen remodel
- New Cabinets
- White backsplash
- New Floors
- LED Lit Cabinets
Mid-sized modern l-shaped eat-in kitchen in Dallas with a double-bowl sink, louvered cabinets, white cabinets, granite benchtops, white splashback, limestone splashback, stainless steel appliances, concrete floors, with island, black floor and white benchtop.
Mid-sized modern l-shaped eat-in kitchen in Dallas with a double-bowl sink, louvered cabinets, white cabinets, granite benchtops, white splashback, limestone splashback, stainless steel appliances, concrete floors, with island, black floor and white benchtop.
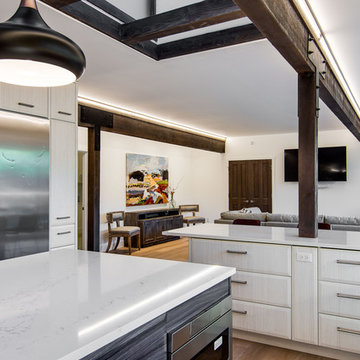
Here is an architecturally built house from the early 1970's which was brought into the new century during this complete home remodel by opening up the main living space with two small additions off the back of the house creating a seamless exterior wall, dropping the floor to one level throughout, exposing the post an beam supports, creating main level on-suite, den/office space, refurbishing the existing powder room, adding a butlers pantry, creating an over sized kitchen with 17' island, refurbishing the existing bedrooms and creating a new master bedroom floor plan with walk in closet, adding an upstairs bonus room off an existing porch, remodeling the existing guest bathroom, and creating an in-law suite out of the existing workshop and garden tool room.
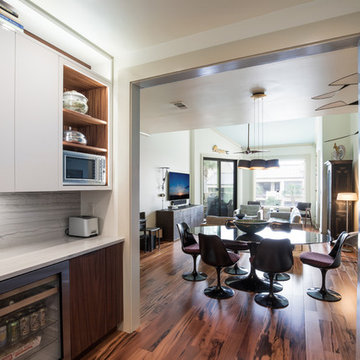
Miralis Upper Cabinets: "Similacquer"
Slab Door- High Gloss
Color: Milk Shake
Door profile D3511 - all hinges are soft close.
Miralis Base and Tall cabinets
panels for dishwasher and refrigerator in Slab Veneer Color: Walnut N-500 Natural Lacquer 35 degree sheen.
Countertop: Slab of White Macaubas.
Appliances by Bosch.
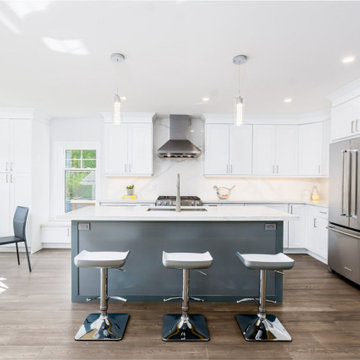
Design ideas for a large modern l-shaped eat-in kitchen in Toronto with an undermount sink, recessed-panel cabinets, white cabinets, limestone benchtops, white splashback, limestone splashback, stainless steel appliances, medium hardwood floors, with island, brown floor, white benchtop and vaulted.
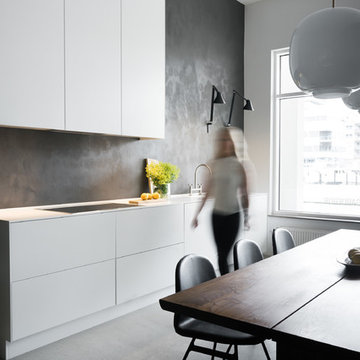
Oskar Bakke
This is an example of a mid-sized scandinavian single-wall eat-in kitchen in Malmo with an integrated sink, flat-panel cabinets, white cabinets, solid surface benchtops, white splashback, limestone splashback, stainless steel appliances, concrete floors, no island, grey floor and white benchtop.
This is an example of a mid-sized scandinavian single-wall eat-in kitchen in Malmo with an integrated sink, flat-panel cabinets, white cabinets, solid surface benchtops, white splashback, limestone splashback, stainless steel appliances, concrete floors, no island, grey floor and white benchtop.
Kitchen with Limestone Splashback and White Benchtop Design Ideas
4