Kitchen with Limestone Splashback Design Ideas
Refine by:
Budget
Sort by:Popular Today
161 - 180 of 1,110 photos
Item 1 of 3
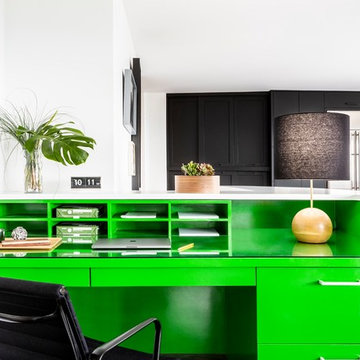
Photo of a large modern l-shaped eat-in kitchen in Portland with a double-bowl sink, flat-panel cabinets, black cabinets, quartzite benchtops, white splashback, limestone splashback, stainless steel appliances, porcelain floors, with island, grey floor and white benchtop.
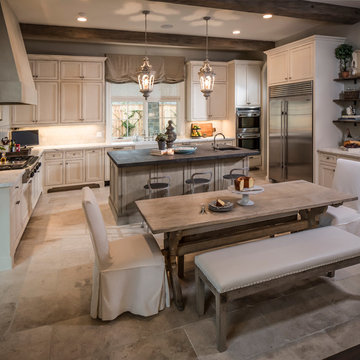
photos by Steve Chenn
This is an example of a large traditional u-shaped eat-in kitchen in Houston with a farmhouse sink, recessed-panel cabinets, white cabinets, quartzite benchtops, white splashback, limestone splashback, stainless steel appliances, limestone floors, with island and beige floor.
This is an example of a large traditional u-shaped eat-in kitchen in Houston with a farmhouse sink, recessed-panel cabinets, white cabinets, quartzite benchtops, white splashback, limestone splashback, stainless steel appliances, limestone floors, with island and beige floor.
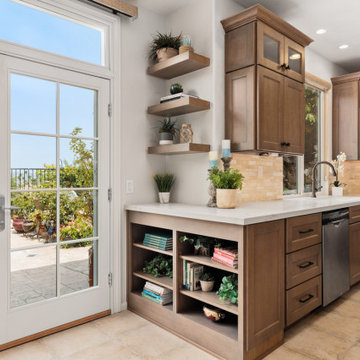
This two-toned custom kitchen was designed for our 5-foot client who loves to cook. Although the floorplan stayed the same, she dreamed of having an appropriate-sized cooktop, and top cabinets she could easily access.
We dropped the back wall toekick a few inches allowing her to safely reach and have better use of the burners. To the left, a small waterfall edge in creamy white Caesarstone quartz, transitions into a standard counter height. Below her cooktop, we have larger drawers for pots and pants and spice pull-outs as her cooking zone. As for the backsplash, our client really loved her travertine tile, we kept it and refilled the areas as needed in our new design.
We boosted our total countertop area with a custom-wrapped bookcase to the left of the sink. This also allowed us to bring the island forward. The island and hood are both in the color Miso, a slightly darker stain.
Everything turned out great! If only the fridge would have made it in time. We can thank the magic of photoshop for this back order shipment!
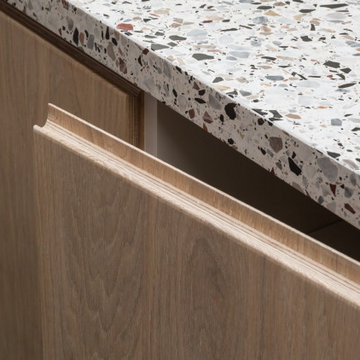
Routered edge on oak veneered kitchen doors creating a shadowgap to the terrazzo countertop above.
Photography: Ste Murray (www.ste.ie)
Mid-sized modern single-wall eat-in kitchen in Essex with an undermount sink, flat-panel cabinets, medium wood cabinets, terrazzo benchtops, grey splashback, limestone splashback, coloured appliances, concrete floors, with island, grey floor and multi-coloured benchtop.
Mid-sized modern single-wall eat-in kitchen in Essex with an undermount sink, flat-panel cabinets, medium wood cabinets, terrazzo benchtops, grey splashback, limestone splashback, coloured appliances, concrete floors, with island, grey floor and multi-coloured benchtop.
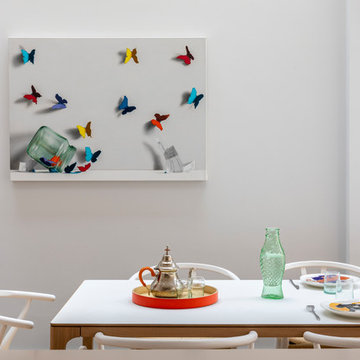
Chris Snook
Photo of a large contemporary galley eat-in kitchen in London with an integrated sink, flat-panel cabinets, white cabinets, limestone benchtops, white splashback, limestone splashback, black appliances, light hardwood floors, with island, beige floor and white benchtop.
Photo of a large contemporary galley eat-in kitchen in London with an integrated sink, flat-panel cabinets, white cabinets, limestone benchtops, white splashback, limestone splashback, black appliances, light hardwood floors, with island, beige floor and white benchtop.
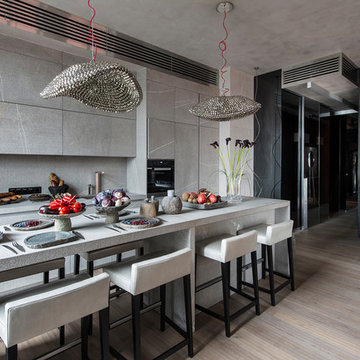
Inspiration for a mid-sized galley open plan kitchen in Moscow with an integrated sink, flat-panel cabinets, grey cabinets, grey splashback, with island, beige floor, limestone benchtops, limestone splashback, stainless steel appliances and light hardwood floors.
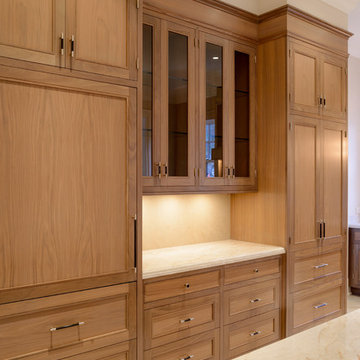
Walnut Kitchen, Heintzman Sanborn
Large traditional u-shaped eat-in kitchen in Toronto with a single-bowl sink, shaker cabinets, medium wood cabinets, marble benchtops, beige splashback, limestone splashback, panelled appliances, limestone floors, with island and beige floor.
Large traditional u-shaped eat-in kitchen in Toronto with a single-bowl sink, shaker cabinets, medium wood cabinets, marble benchtops, beige splashback, limestone splashback, panelled appliances, limestone floors, with island and beige floor.
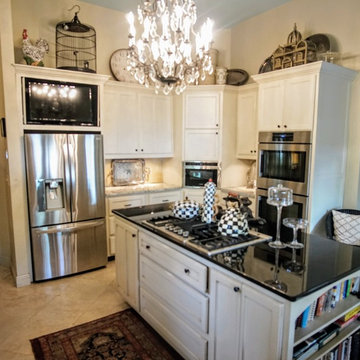
J. Frank Robbins
Inspiration for an expansive country eat-in kitchen in Miami with a farmhouse sink, raised-panel cabinets, white cabinets, granite benchtops, white splashback, limestone splashback, stainless steel appliances, limestone floors, with island, beige floor and white benchtop.
Inspiration for an expansive country eat-in kitchen in Miami with a farmhouse sink, raised-panel cabinets, white cabinets, granite benchtops, white splashback, limestone splashback, stainless steel appliances, limestone floors, with island, beige floor and white benchtop.
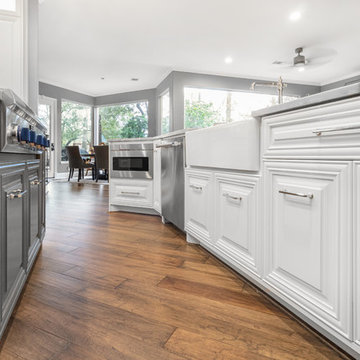
Stunning kitchen Every detail matters to us. A wonderful final product, combine natural materials with the best appliances available.
Photo of a large transitional u-shaped kitchen pantry in Houston with a farmhouse sink, raised-panel cabinets, grey cabinets, quartzite benchtops, grey splashback, limestone splashback, stainless steel appliances, dark hardwood floors, a peninsula, brown floor and grey benchtop.
Photo of a large transitional u-shaped kitchen pantry in Houston with a farmhouse sink, raised-panel cabinets, grey cabinets, quartzite benchtops, grey splashback, limestone splashback, stainless steel appliances, dark hardwood floors, a peninsula, brown floor and grey benchtop.
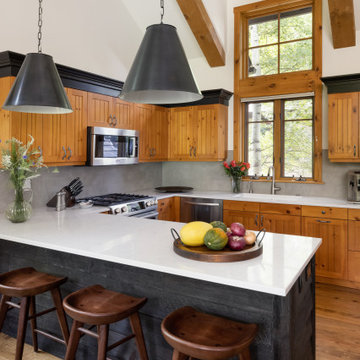
Design ideas for a large contemporary u-shaped kitchen in Denver with medium wood cabinets, quartz benchtops, grey splashback, limestone splashback, medium hardwood floors, brown floor, white benchtop and exposed beam.
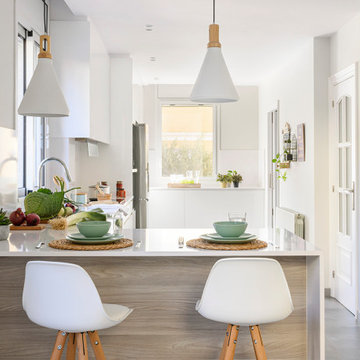
Large mediterranean single-wall separate kitchen in Other with an undermount sink, flat-panel cabinets, white cabinets, quartzite benchtops, white splashback, limestone splashback, stainless steel appliances, ceramic floors, a peninsula, grey floor, white benchtop and recessed.
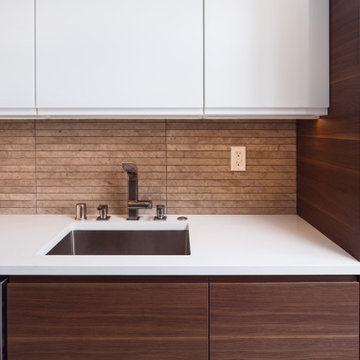
Loft kitchens are always tricky since they are usually very small and most don’t have much cabinet space.
Going against the standard design of opening the kitchen to the common area here we decided to close off a wall to allow additional cabinets to be installed.
2 large pantries were installed in the end of the kitchen for extra storage, a laundry enclosure was built to house the stackable washer/dryer unit and in the center of it all we have a large tall window to allow natural light to wash the space with light.
The modern cabinets have an integral pulls design to give them a clean look without any hardware showing.
Two tones, dark wood for bottom and tall cabinet and white for upper cabinets give this narrow galley kitchen a sensation of space.
tying it all together is the long narrow rectangular gray/brown lime stone backsplash.
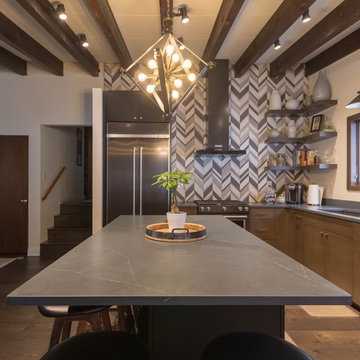
Tired Mid-Century Kitchen brought to life .. and into contemporary times.
Mid-sized midcentury l-shaped open plan kitchen in Other with an undermount sink, flat-panel cabinets, medium wood cabinets, quartz benchtops, grey splashback, limestone splashback, black appliances, medium hardwood floors, with island, brown floor and grey benchtop.
Mid-sized midcentury l-shaped open plan kitchen in Other with an undermount sink, flat-panel cabinets, medium wood cabinets, quartz benchtops, grey splashback, limestone splashback, black appliances, medium hardwood floors, with island, brown floor and grey benchtop.
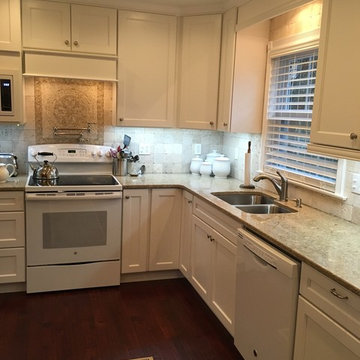
This is an example of a large traditional l-shaped open plan kitchen in Other with an undermount sink, shaker cabinets, white cabinets, quartz benchtops, beige splashback, limestone splashback, white appliances, dark hardwood floors, with island, red floor and beige benchtop.
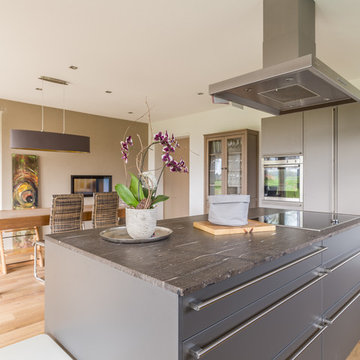
Andreas Maaß
Design ideas for a large contemporary galley eat-in kitchen in Other with flat-panel cabinets, grey cabinets, granite benchtops, stainless steel appliances, medium hardwood floors, with island, an undermount sink, white splashback, limestone splashback, brown floor and brown benchtop.
Design ideas for a large contemporary galley eat-in kitchen in Other with flat-panel cabinets, grey cabinets, granite benchtops, stainless steel appliances, medium hardwood floors, with island, an undermount sink, white splashback, limestone splashback, brown floor and brown benchtop.
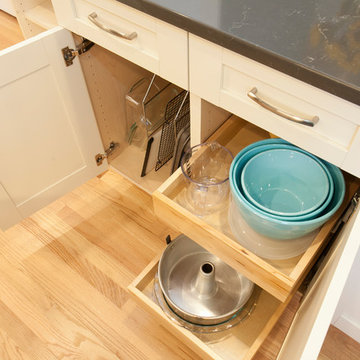
Cabinets feature pull-out shelves to easily access cooking equipment.
Photos by Chrissy Racho.
Photo of a mid-sized contemporary l-shaped eat-in kitchen in Bridgeport with a single-bowl sink, recessed-panel cabinets, white cabinets, quartzite benchtops, beige splashback, limestone splashback, stainless steel appliances, light hardwood floors, a peninsula, yellow floor and black benchtop.
Photo of a mid-sized contemporary l-shaped eat-in kitchen in Bridgeport with a single-bowl sink, recessed-panel cabinets, white cabinets, quartzite benchtops, beige splashback, limestone splashback, stainless steel appliances, light hardwood floors, a peninsula, yellow floor and black benchtop.
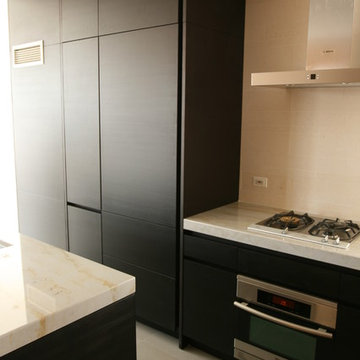
Small condo kitchen in Chicago. This space was difficult due to mechanical chases taking up much of the space in this kitchen. We were able to wrap them in panels to conceal the and integrated them into the storage blocks.
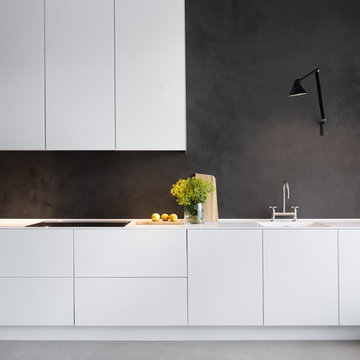
Oskar Bakke
Mid-sized scandinavian single-wall eat-in kitchen in Malmo with an integrated sink, flat-panel cabinets, white cabinets, solid surface benchtops, white splashback, limestone splashback, stainless steel appliances, concrete floors, no island, grey floor and white benchtop.
Mid-sized scandinavian single-wall eat-in kitchen in Malmo with an integrated sink, flat-panel cabinets, white cabinets, solid surface benchtops, white splashback, limestone splashback, stainless steel appliances, concrete floors, no island, grey floor and white benchtop.
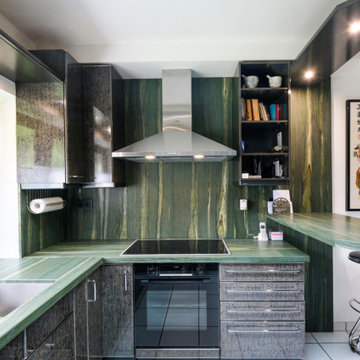
Nachher
Photo of a large eclectic u-shaped separate kitchen in Munich with an undermount sink, grey cabinets, limestone benchtops, green splashback, limestone splashback, stainless steel appliances, white floor and green benchtop.
Photo of a large eclectic u-shaped separate kitchen in Munich with an undermount sink, grey cabinets, limestone benchtops, green splashback, limestone splashback, stainless steel appliances, white floor and green benchtop.
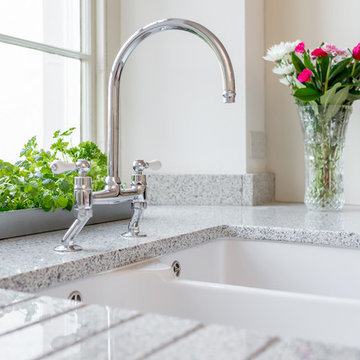
Chris Sutherland
Inspiration for a large traditional l-shaped eat-in kitchen in London with a farmhouse sink, shaker cabinets, white cabinets, granite benchtops, beige splashback, limestone splashback, coloured appliances, limestone floors, with island, beige floor and grey benchtop.
Inspiration for a large traditional l-shaped eat-in kitchen in London with a farmhouse sink, shaker cabinets, white cabinets, granite benchtops, beige splashback, limestone splashback, coloured appliances, limestone floors, with island, beige floor and grey benchtop.
Kitchen with Limestone Splashback Design Ideas
9