Kitchen with Limestone Splashback Design Ideas
Refine by:
Budget
Sort by:Popular Today
101 - 120 of 1,110 photos
Item 1 of 3
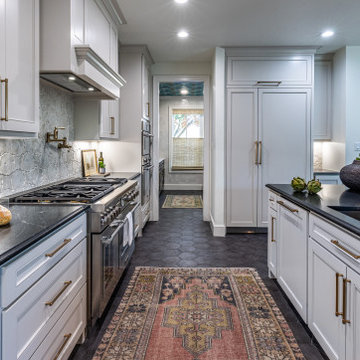
This transitional style kitchen is elevated with pops of colors . Cream colored overlay cabinets stand out against the dark hexagon slate floor tile and black granite countertops. Bronze hardware blends into the design perfectly and is echoed in the pendants over the island. The second kitchen can be seen through the main kitchen.
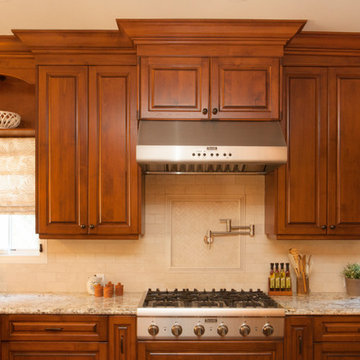
We were excited when the homeowners of this project approached us to help them with their whole house remodel as this is a historic preservation project. The historical society has approved this remodel. As part of that distinction we had to honor the original look of the home; keeping the façade updated but intact. For example the doors and windows are new but they were made as replicas to the originals. The homeowners were relocating from the Inland Empire to be closer to their daughter and grandchildren. One of their requests was additional living space. In order to achieve this we added a second story to the home while ensuring that it was in character with the original structure. The interior of the home is all new. It features all new plumbing, electrical and HVAC. Although the home is a Spanish Revival the homeowners style on the interior of the home is very traditional. The project features a home gym as it is important to the homeowners to stay healthy and fit. The kitchen / great room was designed so that the homewoners could spend time with their daughter and her children. The home features two master bedroom suites. One is upstairs and the other one is down stairs. The homeowners prefer to use the downstairs version as they are not forced to use the stairs. They have left the upstairs master suite as a guest suite.
Enjoy some of the before and after images of this project:
http://www.houzz.com/discussions/3549200/old-garage-office-turned-gym-in-los-angeles
http://www.houzz.com/discussions/3558821/la-face-lift-for-the-patio
http://www.houzz.com/discussions/3569717/la-kitchen-remodel
http://www.houzz.com/discussions/3579013/los-angeles-entry-hall
http://www.houzz.com/discussions/3592549/exterior-shots-of-a-whole-house-remodel-in-la
http://www.houzz.com/discussions/3607481/living-dining-rooms-become-a-library-and-formal-dining-room-in-la
http://www.houzz.com/discussions/3628842/bathroom-makeover-in-los-angeles-ca
http://www.houzz.com/discussions/3640770/sweet-dreams-la-bedroom-remodels
Exterior: Approved by the historical society as a Spanish Revival, the second story of this home was an addition. All of the windows and doors were replicated to match the original styling of the house. The roof is a combination of Gable and Hip and is made of red clay tile. The arched door and windows are typical of Spanish Revival. The home also features a Juliette Balcony and window.
Library / Living Room: The library offers Pocket Doors and custom bookcases.
Powder Room: This powder room has a black toilet and Herringbone travertine.
Kitchen: This kitchen was designed for someone who likes to cook! It features a Pot Filler, a peninsula and an island, a prep sink in the island, and cookbook storage on the end of the peninsula. The homeowners opted for a mix of stainless and paneled appliances. Although they have a formal dining room they wanted a casual breakfast area to enjoy informal meals with their grandchildren. The kitchen also utilizes a mix of recessed lighting and pendant lights. A wine refrigerator and outlets conveniently located on the island and around the backsplash are the modern updates that were important to the homeowners.
Master bath: The master bath enjoys both a soaking tub and a large shower with body sprayers and hand held. For privacy, the bidet was placed in a water closet next to the shower. There is plenty of counter space in this bathroom which even includes a makeup table.
Staircase: The staircase features a decorative niche
Upstairs master suite: The upstairs master suite features the Juliette balcony
Outside: Wanting to take advantage of southern California living the homeowners requested an outdoor kitchen complete with retractable awning. The fountain and lounging furniture keep it light.
Home gym: This gym comes completed with rubberized floor covering and dedicated bathroom. It also features its own HVAC system and wall mounted TV.
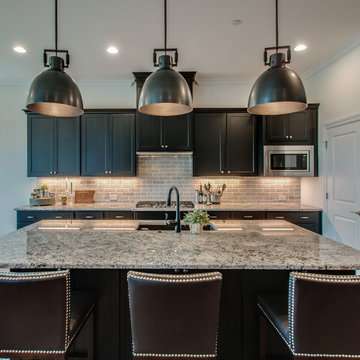
This kitchen picture says it all. Gorgeous, black shaker cabinets, beautiful granite, blanco inset sink, and oversized pendents are just a few of the awesome details that make this kitchen spectacular.
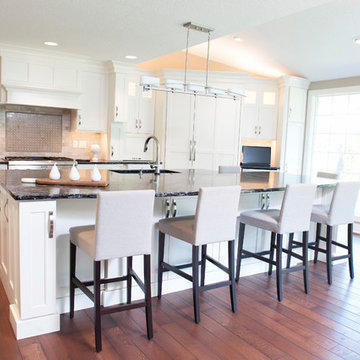
The homeowners of this residence worked alongside Angie to create a stunning traditional kitchen featuring white cabinets and a dark countertop throughout. Within the space they incorporated a beautiful wood hood, decorative hutch furniture piece, double ovens, built in microwave, large paneled fridge and beverage center. Additional accessories are hidden within the cabinets including spice rack pull-outs, large drawers for pots and pans, trash and recycling units and an appliance garage lift up.
This beautiful space also includes a natural stone backsplash with accent above the rangetop, wood floors and dark granite countertops.
Schedule a free consultation with one of our designers today:
https://paramount-kitchens.com/
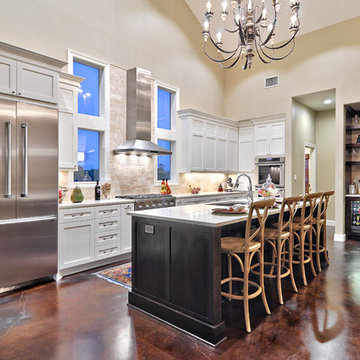
C.L. Fry Photography
Inspiration for a large transitional galley open plan kitchen in Austin with shaker cabinets, white cabinets, stainless steel appliances, an undermount sink, quartz benchtops, beige splashback, concrete floors and limestone splashback.
Inspiration for a large transitional galley open plan kitchen in Austin with shaker cabinets, white cabinets, stainless steel appliances, an undermount sink, quartz benchtops, beige splashback, concrete floors and limestone splashback.
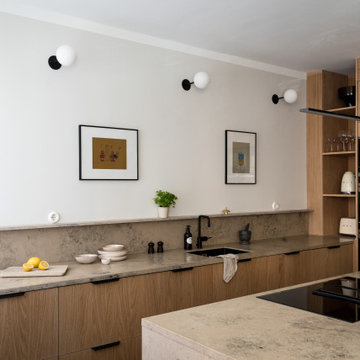
Ny lucka - livfulla FLAT OAK till IKEA stommar.
Vår nya designserie FLAT, som vi tagit fram i samarbete med livsstils influencern Elin Skoglund, är en elegant slät lucka i ek. Luckor och fronter har ett slätt fanér i olika bredder och skapar på så sätt ett levande uttryck.
Luckorna är anpassade till IKEAs köks- och garderobstommar. Varje kök och garderob får med de här luckorna sitt unika utseende. Ett vackert trähantverk
i ek som blir hållbara lösningar med mycket känsla och värme hemma hos dig till ett mycket bra pris.
New front - vibrant FLAT OAK for IKEA bases.
Our new FLAT design series, which we have developed in collaboration with the lifestyle influencer Elin Skoglund, is an elegant smooth front in oak. Doors and fronts have a smooth veneer in different widths, thus creating a vivid expression.
The doors are adapted to IKEA's kitchen and wardrobe bases. Every kitchen and wardrobe with these doors get their unique look. A beautiful wooden craft in oak that becomes sustainable solutions with a lot of feeling and warmth at your home at a very good price.
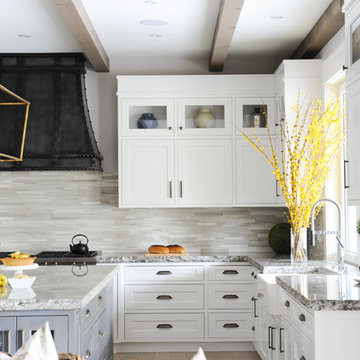
Tracey Ayton
Inspiration for a large country eat-in kitchen in Vancouver with light hardwood floors, limestone splashback, a farmhouse sink and brown floor.
Inspiration for a large country eat-in kitchen in Vancouver with light hardwood floors, limestone splashback, a farmhouse sink and brown floor.
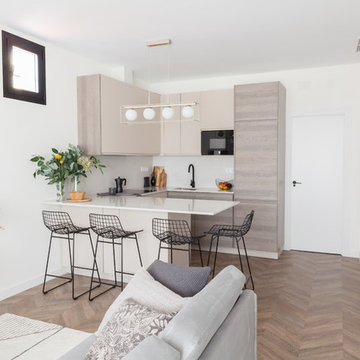
Inspiration for a mid-sized scandinavian u-shaped open plan kitchen in Madrid with an undermount sink, flat-panel cabinets, beige cabinets, quartz benchtops, beige splashback, limestone splashback, black appliances, laminate floors, a peninsula, brown floor and beige benchtop.
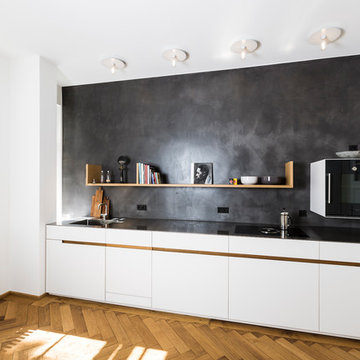
Andreas Kern
This is an example of a large modern single-wall open plan kitchen in Munich with an integrated sink, flat-panel cabinets, white cabinets, stainless steel benchtops, black splashback, limestone splashback, black appliances, medium hardwood floors, no island and brown floor.
This is an example of a large modern single-wall open plan kitchen in Munich with an integrated sink, flat-panel cabinets, white cabinets, stainless steel benchtops, black splashback, limestone splashback, black appliances, medium hardwood floors, no island and brown floor.

This two-toned custom kitchen was designed for our 5-foot client who loves to cook. Although the floorplan stayed the same, she dreamed of having an appropriate-sized cooktop, and top cabinets she could easily access.
We dropped the back wall toekick a few inches allowing her to safely reach and have better use of the burners. To the left, a small waterfall edge in creamy white Caesarstone quartz, transitions into a standard counter height. Below her cooktop, we have larger drawers for pots and pants and spice pull-outs as her cooking zone. As for the backsplash, our client really loved her travertine tile, we kept it and refilled the areas as needed in our new design.
We boosted our total countertop area with a custom-wrapped bookcase to the left of the sink. This also allowed us to bring the island forward. The island and hood are both in the color Miso, a slightly darker stain.
Everything turned out great! If only the fridge would have made it in time. We can thank the magic of photoshop for this back order shipment!
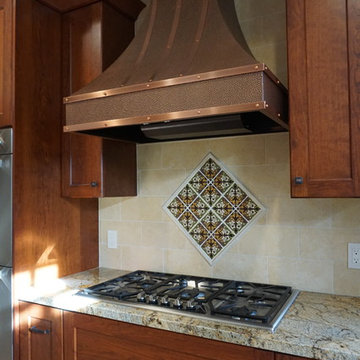
Large arts and crafts u-shaped open plan kitchen in San Francisco with a single-bowl sink, shaker cabinets, granite benchtops, beige splashback, limestone splashback, stainless steel appliances, light hardwood floors, with island, beige floor, brown benchtop and medium wood cabinets.
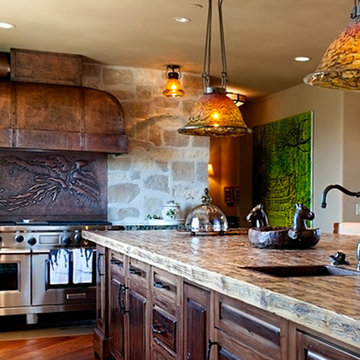
Custom kitchen design with tortoise shell glass pendants, rustic plank style wooden island counter top, copper range hood and back splash, custom cabinetry, and beautiful wooden floors.
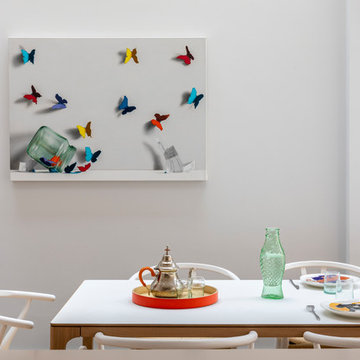
Chris Snook
Photo of a large contemporary galley eat-in kitchen in London with an integrated sink, flat-panel cabinets, white cabinets, limestone benchtops, white splashback, limestone splashback, black appliances, light hardwood floors, with island, beige floor and white benchtop.
Photo of a large contemporary galley eat-in kitchen in London with an integrated sink, flat-panel cabinets, white cabinets, limestone benchtops, white splashback, limestone splashback, black appliances, light hardwood floors, with island, beige floor and white benchtop.
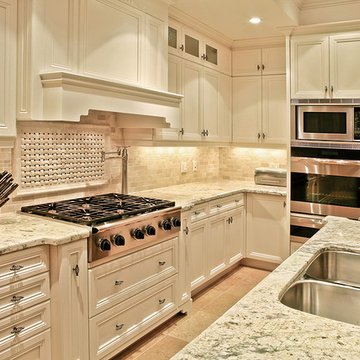
Mid-sized traditional l-shaped kitchen in New York with a double-bowl sink, flat-panel cabinets, white cabinets, granite benchtops, beige splashback, limestone splashback, stainless steel appliances, porcelain floors, with island and pink floor.
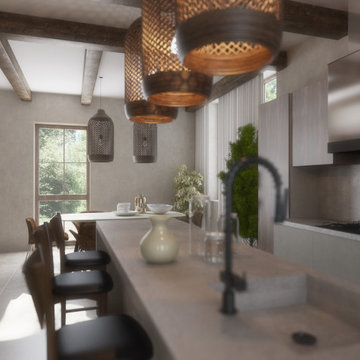
Large mediterranean galley open plan kitchen in Saint Petersburg with an undermount sink, flat-panel cabinets, light wood cabinets, granite benchtops, beige splashback, limestone splashback, stainless steel appliances, porcelain floors, with island, beige floor, beige benchtop and exposed beam.
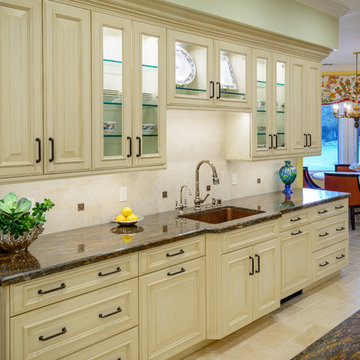
Schaf Photography
Design ideas for a large traditional galley separate kitchen in Los Angeles with an undermount sink, raised-panel cabinets, white cabinets, granite benchtops, beige splashback, limestone splashback, stainless steel appliances, limestone floors, with island and multi-coloured floor.
Design ideas for a large traditional galley separate kitchen in Los Angeles with an undermount sink, raised-panel cabinets, white cabinets, granite benchtops, beige splashback, limestone splashback, stainless steel appliances, limestone floors, with island and multi-coloured floor.
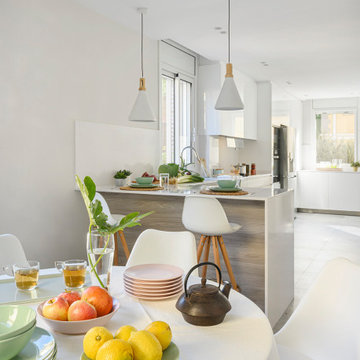
Design ideas for a large mediterranean single-wall separate kitchen in Other with an undermount sink, flat-panel cabinets, white cabinets, quartzite benchtops, white splashback, limestone splashback, stainless steel appliances, ceramic floors, a peninsula, grey floor, white benchtop and recessed.
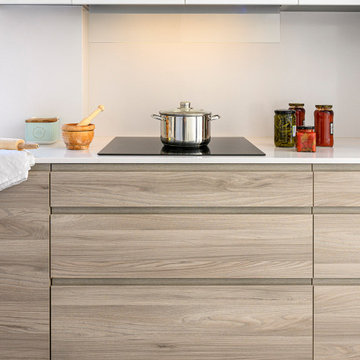
Design ideas for a large mediterranean single-wall separate kitchen in Other with an undermount sink, flat-panel cabinets, white cabinets, quartzite benchtops, white splashback, limestone splashback, stainless steel appliances, ceramic floors, a peninsula, grey floor, white benchtop and recessed.
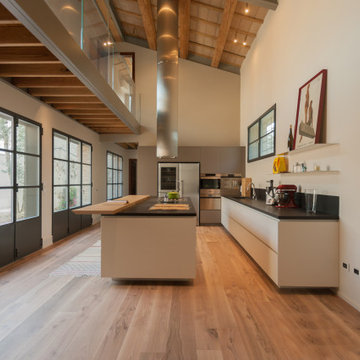
vista complessiva cucina loft
This is an example of a large industrial galley open plan kitchen with an undermount sink, flat-panel cabinets, white cabinets, limestone benchtops, black splashback, limestone splashback, stainless steel appliances, medium hardwood floors, with island and black benchtop.
This is an example of a large industrial galley open plan kitchen with an undermount sink, flat-panel cabinets, white cabinets, limestone benchtops, black splashback, limestone splashback, stainless steel appliances, medium hardwood floors, with island and black benchtop.
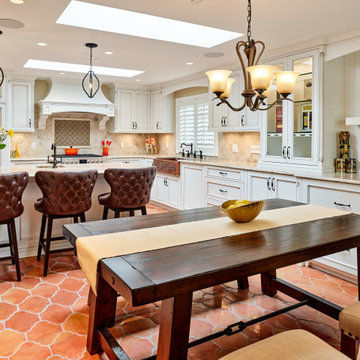
Custom metalwork screen by BIRDMAN the welder. View into island featuring CAMBRIA countertops, custom handmade terracotta tiles.
Inspiration for a mid-sized mediterranean l-shaped eat-in kitchen in Vancouver with a farmhouse sink, recessed-panel cabinets, white cabinets, quartzite benchtops, beige splashback, limestone splashback, panelled appliances, terra-cotta floors, with island, red floor and beige benchtop.
Inspiration for a mid-sized mediterranean l-shaped eat-in kitchen in Vancouver with a farmhouse sink, recessed-panel cabinets, white cabinets, quartzite benchtops, beige splashback, limestone splashback, panelled appliances, terra-cotta floors, with island, red floor and beige benchtop.
Kitchen with Limestone Splashback Design Ideas
6