Kitchen with Marble Benchtops and Black Appliances Design Ideas
Refine by:
Budget
Sort by:Popular Today
1 - 20 of 6,013 photos
Item 1 of 3

This contemporary light filled kitchen is the heart of this home. The induction V-Zug cooktop sits on top of a gorgeous marble counter. The fridge is hidden behind sleek v-groove joinery, with the butlers pantry and desk tucked away behind. Designed by the clever Heartly crew, joinery crafted by Evolve Interiors.

Mid-sized contemporary galley eat-in kitchen in Melbourne with dark wood cabinets, marble benchtops, grey splashback, marble splashback, black appliances, light hardwood floors, with island and grey benchtop.

Galley Kitchen with Brass Planter Box/ice and drinks sink
Inspiration for a large modern galley kitchen pantry in Brisbane with a drop-in sink, white cabinets, marble benchtops, black appliances, porcelain floors, with island, grey floor and grey benchtop.
Inspiration for a large modern galley kitchen pantry in Brisbane with a drop-in sink, white cabinets, marble benchtops, black appliances, porcelain floors, with island, grey floor and grey benchtop.

Inspiration for a large contemporary galley eat-in kitchen in Perth with an integrated sink, black cabinets, marble benchtops, multi-coloured splashback, marble splashback, black appliances, porcelain floors, with island, grey floor and multi-coloured benchtop.

Complete transformation of 1950s single storey residence to a luxury modern double storey home
This is an example of a mid-sized modern galley eat-in kitchen in Sydney with a drop-in sink, marble benchtops, white splashback, marble splashback, black appliances, marble floors, with island, white floor and white benchtop.
This is an example of a mid-sized modern galley eat-in kitchen in Sydney with a drop-in sink, marble benchtops, white splashback, marble splashback, black appliances, marble floors, with island, white floor and white benchtop.

Weather House is a bespoke home for a young, nature-loving family on a quintessentially compact Northcote block.
Our clients Claire and Brent cherished the character of their century-old worker's cottage but required more considered space and flexibility in their home. Claire and Brent are camping enthusiasts, and in response their house is a love letter to the outdoors: a rich, durable environment infused with the grounded ambience of being in nature.
From the street, the dark cladding of the sensitive rear extension echoes the existing cottage!s roofline, becoming a subtle shadow of the original house in both form and tone. As you move through the home, the double-height extension invites the climate and native landscaping inside at every turn. The light-bathed lounge, dining room and kitchen are anchored around, and seamlessly connected to, a versatile outdoor living area. A double-sided fireplace embedded into the house’s rear wall brings warmth and ambience to the lounge, and inspires a campfire atmosphere in the back yard.
Championing tactility and durability, the material palette features polished concrete floors, blackbutt timber joinery and concrete brick walls. Peach and sage tones are employed as accents throughout the lower level, and amplified upstairs where sage forms the tonal base for the moody main bedroom. An adjacent private deck creates an additional tether to the outdoors, and houses planters and trellises that will decorate the home’s exterior with greenery.
From the tactile and textured finishes of the interior to the surrounding Australian native garden that you just want to touch, the house encapsulates the feeling of being part of the outdoors; like Claire and Brent are camping at home. It is a tribute to Mother Nature, Weather House’s muse.

The brief was to restore the home to its former glory whilst accommodating existing cherished furnishings, to include the Chesterfield sofa, coffee table, dining table & chairs, Persian rug & hall runners. To make the quirky furnishings work with the Victorian restoration I balanced bold colours & textures with more traditional flooring & timber veneer colours throughout the home. The kitchen pendant light is a custom designed piece in collaboration with Magins Lighting. The orange splash back tiles (hand made through DeLorenzo Tiles) compliment the dining & lounge floor rugs & balance the room. The blue grout - the icing on the eclectic cake!

Design ideas for a transitional u-shaped open plan kitchen in Melbourne with a double-bowl sink, shaker cabinets, medium wood cabinets, marble benchtops, multi-coloured splashback, marble splashback, black appliances, medium hardwood floors, with island, brown floor and multi-coloured benchtop.
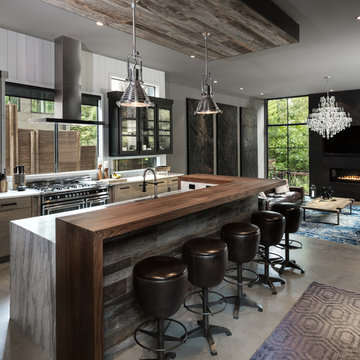
Jenn Baker
Inspiration for a large industrial galley open plan kitchen in Dallas with flat-panel cabinets, light wood cabinets, marble benchtops, white splashback, timber splashback, concrete floors, with island, black appliances and grey floor.
Inspiration for a large industrial galley open plan kitchen in Dallas with flat-panel cabinets, light wood cabinets, marble benchtops, white splashback, timber splashback, concrete floors, with island, black appliances and grey floor.
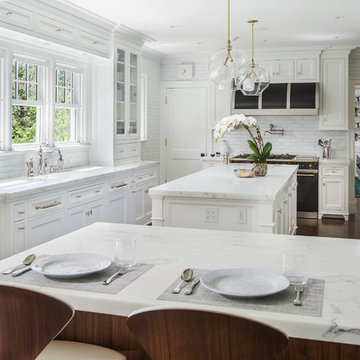
Jon Wallen
Inspiration for a large traditional l-shaped eat-in kitchen in New York with recessed-panel cabinets, white cabinets, white splashback, black appliances, dark hardwood floors, with island, a single-bowl sink, marble benchtops and subway tile splashback.
Inspiration for a large traditional l-shaped eat-in kitchen in New York with recessed-panel cabinets, white cabinets, white splashback, black appliances, dark hardwood floors, with island, a single-bowl sink, marble benchtops and subway tile splashback.

This bought off plan 9 year old home lacked all personality for my clients, option A,B,C in these new developments end up needing a lot of personalisation. we removed the entire kitchen/dining area and flooring. It was far from desireable. Now with new warming underfloor heating throughout, bright and fresh new palette, bespoke built furniture and a totally NEW layout. This Home is more than they have ever wanted! its incredible and the space also feels so much larger due to the design planned and products used. Finished to an excellent standard with our trade team.

The Atherton House is a family compound for a professional couple in the tech industry, and their two teenage children. After living in Singapore, then Hong Kong, and building homes there, they looked forward to continuing their search for a new place to start a life and set down roots.
The site is located on Atherton Avenue on a flat, 1 acre lot. The neighboring lots are of a similar size, and are filled with mature planting and gardens. The brief on this site was to create a house that would comfortably accommodate the busy lives of each of the family members, as well as provide opportunities for wonder and awe. Views on the site are internal. Our goal was to create an indoor- outdoor home that embraced the benign California climate.
The building was conceived as a classic “H” plan with two wings attached by a double height entertaining space. The “H” shape allows for alcoves of the yard to be embraced by the mass of the building, creating different types of exterior space. The two wings of the home provide some sense of enclosure and privacy along the side property lines. The south wing contains three bedroom suites at the second level, as well as laundry. At the first level there is a guest suite facing east, powder room and a Library facing west.
The north wing is entirely given over to the Primary suite at the top level, including the main bedroom, dressing and bathroom. The bedroom opens out to a roof terrace to the west, overlooking a pool and courtyard below. At the ground floor, the north wing contains the family room, kitchen and dining room. The family room and dining room each have pocketing sliding glass doors that dissolve the boundary between inside and outside.
Connecting the wings is a double high living space meant to be comfortable, delightful and awe-inspiring. A custom fabricated two story circular stair of steel and glass connects the upper level to the main level, and down to the basement “lounge” below. An acrylic and steel bridge begins near one end of the stair landing and flies 40 feet to the children’s bedroom wing. People going about their day moving through the stair and bridge become both observed and observer.
The front (EAST) wall is the all important receiving place for guests and family alike. There the interplay between yin and yang, weathering steel and the mature olive tree, empower the entrance. Most other materials are white and pure.
The mechanical systems are efficiently combined hydronic heating and cooling, with no forced air required.
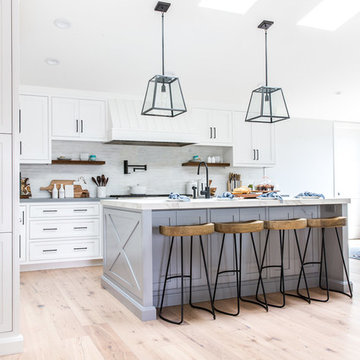
Marisa Vitale Photography
www.marisavitale.com
Photo of a large country open plan kitchen in Los Angeles with a farmhouse sink, white cabinets, marble benchtops, grey splashback, black appliances, light hardwood floors and with island.
Photo of a large country open plan kitchen in Los Angeles with a farmhouse sink, white cabinets, marble benchtops, grey splashback, black appliances, light hardwood floors and with island.
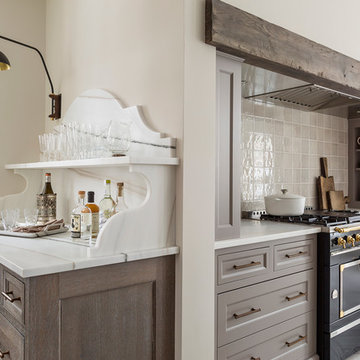
The focal point in the kitchen is the deep navy, French range positioned in an alcove trimmed in distressed natural wood and finished with handmade tile. The arched marble backsplash of the bar creates a dramatic focal point visible from the dining room.

View of the beautifully detailed timber clad kitchen, looking onto the dining area beyond. The timber finned wall, curves to help the flow of the space and conceals a guest bathroom along with additional storage space.

View of the beautifully detailed timber clad kitchen, looking onto the dining area beyond. The timber finned wall, curves to help the flow of the space and conceals a guest bathroom along with additional storage space.

Cucina verde Salvia con gole nere, top e schienale a tutta altezza in laminam effetto marmo
Photo of a mid-sized modern galley open plan kitchen in Milan with an integrated sink, flat-panel cabinets, green cabinets, marble benchtops, white splashback, marble splashback, black appliances, light hardwood floors, no island, beige floor and white benchtop.
Photo of a mid-sized modern galley open plan kitchen in Milan with an integrated sink, flat-panel cabinets, green cabinets, marble benchtops, white splashback, marble splashback, black appliances, light hardwood floors, no island, beige floor and white benchtop.

This is an example of a large mediterranean l-shaped separate kitchen in Sydney with an undermount sink, grey cabinets, marble benchtops, grey splashback, marble splashback, black appliances, with island and grey benchtop.

Inspiration for a large contemporary l-shaped open plan kitchen in Melbourne with a double-bowl sink, black cabinets, marble benchtops, grey splashback, marble splashback, black appliances, concrete floors, with island, grey floor and grey benchtop.
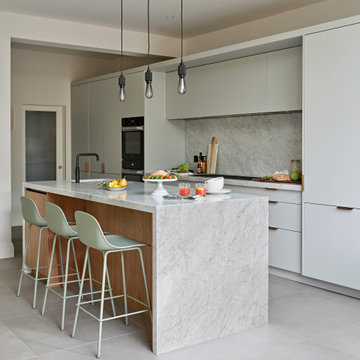
Design ideas for a mid-sized midcentury single-wall eat-in kitchen in London with an undermount sink, flat-panel cabinets, grey cabinets, marble benchtops, grey splashback, marble splashback, black appliances, with island, grey floor and grey benchtop.
Kitchen with Marble Benchtops and Black Appliances Design Ideas
1