Kitchen with Marble Benchtops and Coffered Design Ideas
Refine by:
Budget
Sort by:Popular Today
161 - 180 of 1,019 photos
Item 1 of 3
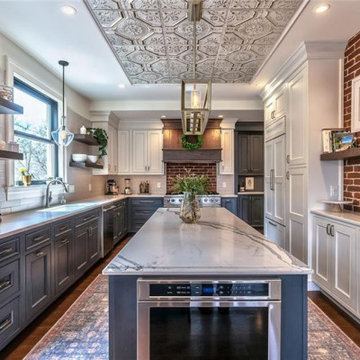
This project found its inspiration in the original lines of the home.
The original kitchen was small and cramped, and a secondary service staircase limited the placement of cabinets. By eliminating the staircase, and exposing some of the original brick, we were able to keep the charm of the home as well as updating to the conveniences of a modern kitchen. We wanted a connection with the great room, but also wanted to define the two individual spaces. We did this by creating this seating area with pendant lights.
By reducing the amount of upper cabinets, we found an opportunity to create more of an open and light feeling in this very functional space. We were also able to keep some of the original tin ceiling by creating a coffered look.
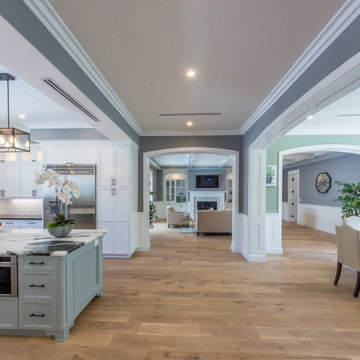
This is an example of a large arts and crafts u-shaped separate kitchen in Los Angeles with an undermount sink, shaker cabinets, white cabinets, marble benchtops, white splashback, marble splashback, stainless steel appliances, medium hardwood floors, with island, brown floor, white benchtop and coffered.
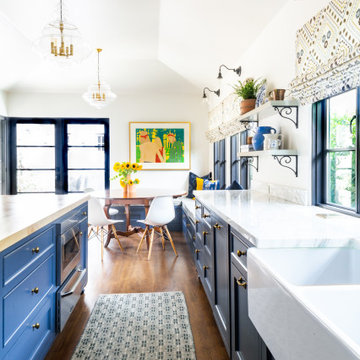
This is an example of a mediterranean eat-in kitchen in Los Angeles with a farmhouse sink, recessed-panel cabinets, blue cabinets, marble benchtops, white splashback, terra-cotta splashback, coloured appliances, medium hardwood floors, with island, brown floor, white benchtop and coffered.
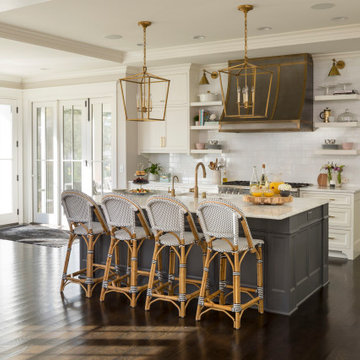
Martha O'Hara Interiors, Interior Design & Photo Styling | City Homes, Builder | Troy Thies, Photography
Please Note: All “related,” “similar,” and “sponsored” products tagged or listed by Houzz are not actual products pictured. They have not been approved by Martha O’Hara Interiors nor any of the professionals credited. For information about our work, please contact design@oharainteriors.com.
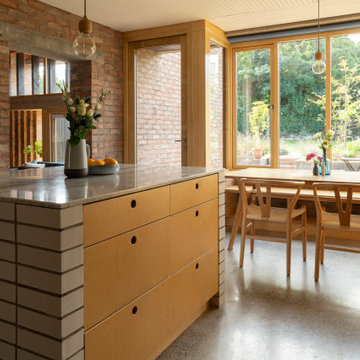
Large contemporary single-wall open plan kitchen in Dublin with a farmhouse sink, flat-panel cabinets, light wood cabinets, marble benchtops, white splashback, brick splashback, stainless steel appliances, concrete floors, with island, grey floor, white benchtop and coffered.
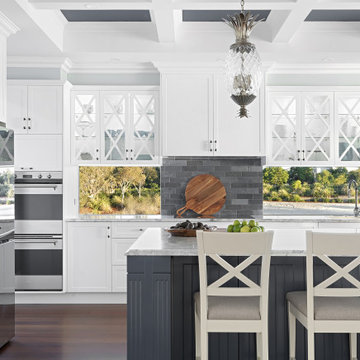
This is an example of an expansive beach style galley kitchen pantry in Sunshine Coast with an undermount sink, shaker cabinets, blue cabinets, marble benchtops, blue splashback, subway tile splashback, stainless steel appliances, dark hardwood floors, with island, brown floor, grey benchtop and coffered.
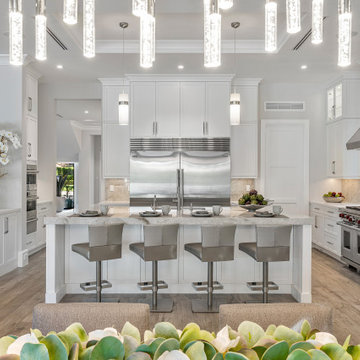
This new construction estate by Hanna Homes is prominently situated on Buccaneer Palm Waterway with a fantastic private deep-water dock, spectacular tropical grounds, and every high-end amenity you desire. The impeccably outfitted 9,500+ square foot home features 6 bedroom suites, each with its own private bathroom. The gourmet kitchen, clubroom, and living room are banked with 12′ windows that stream with sunlight and afford fabulous pool and water views. The formal dining room has a designer chandelier and is serviced by a chic glass temperature-controlled wine room. There’s also a private office area and a handsome club room with a fully-equipped custom bar, media lounge, and game space. The second-floor loft living room has a dedicated snack bar and is the perfect spot for winding down and catching up on your favorite shows.⠀
⠀
The grounds are beautifully designed with tropical and mature landscaping affording great privacy, with unobstructed waterway views. A heated resort-style pool/spa is accented with glass tiles and a beautiful bright deck. A large covered terrace houses a built-in summer kitchen and raised floor with wood tile. The home features 4.5 air-conditioned garages opening to a gated granite paver motor court. This is a remarkable home in Boca Raton’s finest community.⠀
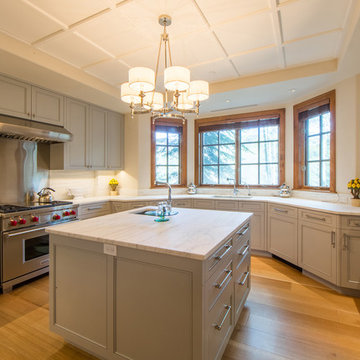
What better way to prepare and cook food than having a kitchen with a view outside! The bay window kitchen sink fills the room with warm, natural light. This u-shaped kitchen with lots of counter space makes the food preparation a breeze.
Built by ULFBUILT, a general contractor of Vail custom homes, renovations, and remodels.
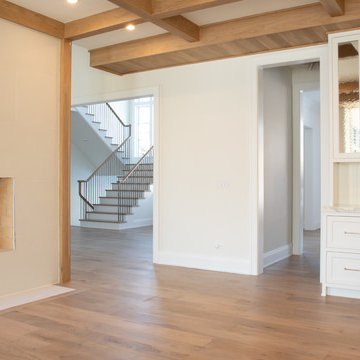
Kitchen area with custom engineered hardwood flooring, marble accents, white cabinets and access to living space and fireplace.
Mid-sized modern eat-in kitchen in Chicago with beaded inset cabinets, white cabinets, marble benchtops, white splashback, marble splashback, light hardwood floors, brown floor, white benchtop and coffered.
Mid-sized modern eat-in kitchen in Chicago with beaded inset cabinets, white cabinets, marble benchtops, white splashback, marble splashback, light hardwood floors, brown floor, white benchtop and coffered.
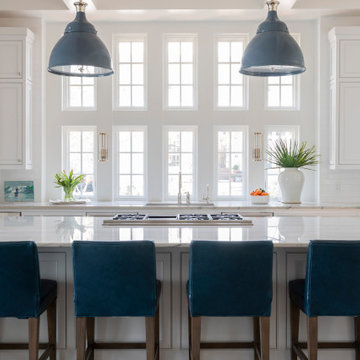
Large beach style u-shaped open plan kitchen in Other with a farmhouse sink, recessed-panel cabinets, white cabinets, marble benchtops, white splashback, subway tile splashback, stainless steel appliances, light hardwood floors, with island, beige floor, white benchtop and coffered.
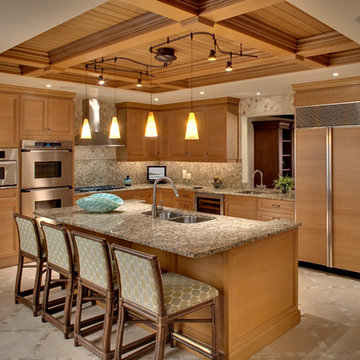
Photo of a large traditional separate kitchen in Tampa with a double-bowl sink, open cabinets, light wood cabinets, marble benchtops, multi-coloured benchtop, ceramic floors, brown floor, coffered, multi-coloured splashback, mosaic tile splashback and stainless steel appliances.
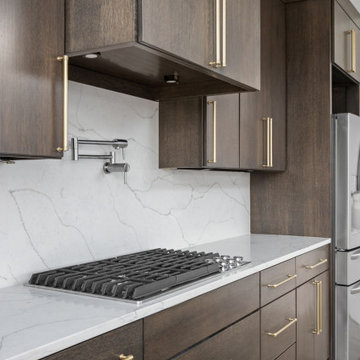
Stainless steel appliances with pot filler.
Photo of a large contemporary galley open plan kitchen in Indianapolis with an undermount sink, flat-panel cabinets, brown cabinets, marble benchtops, white splashback, stone slab splashback, stainless steel appliances, light hardwood floors, with island, multi-coloured floor, white benchtop and coffered.
Photo of a large contemporary galley open plan kitchen in Indianapolis with an undermount sink, flat-panel cabinets, brown cabinets, marble benchtops, white splashback, stone slab splashback, stainless steel appliances, light hardwood floors, with island, multi-coloured floor, white benchtop and coffered.
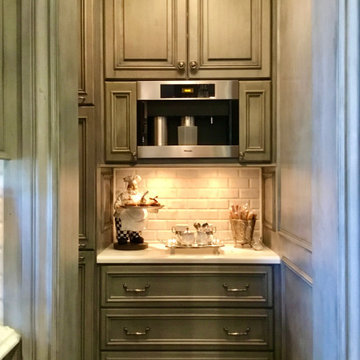
This kitchen was designed with European French influences in a color palette of French blue, white, black and gold. The custom cabinetry was a labor of love with a hand carved quilted diamond pattern (the carving details of our cabinets are never machine made!) and lovely swirl stiles on the glass front cabinets. The marble throughtout is Carrara, the range hood in cast stone and the three fancy light pendants were custom made to order.
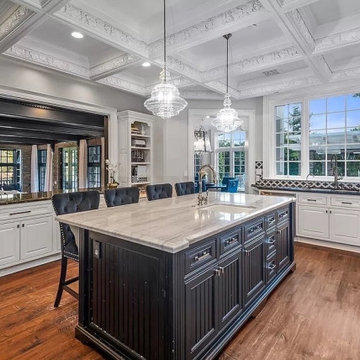
We love this kitchen's coffered ceiling, lighting pendant fixtures above the kitchen island, and white cabinets.
Photo of an eat-in kitchen in San Diego with a double-bowl sink, white cabinets, marble benchtops, black splashback, mosaic tile splashback, stainless steel appliances, medium hardwood floors, with island, brown floor, grey benchtop and coffered.
Photo of an eat-in kitchen in San Diego with a double-bowl sink, white cabinets, marble benchtops, black splashback, mosaic tile splashback, stainless steel appliances, medium hardwood floors, with island, brown floor, grey benchtop and coffered.
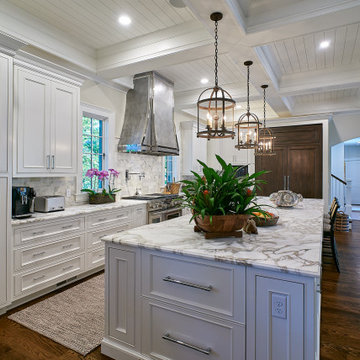
Design ideas for a traditional kitchen in Cincinnati with a farmhouse sink, beaded inset cabinets, white cabinets, marble benchtops, white splashback, marble splashback, stainless steel appliances, medium hardwood floors, with island, brown floor, white benchtop and coffered.

TEAM:
Architect: LDa Architecture & Interiors
Interior Design: LDa Architecture & Interiors
Builder: Curtin Construction
Landscape Architect: Gregory Lombardi Design
Photographer: Greg Premru Photography
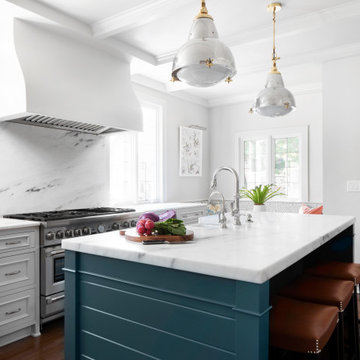
We designed this classic kitchen to match the grandeur of this 1920s Tudor home and be family-friendly at the same time. Bright, practical, luxurious, with plenty seating at the island and in the breakfast nook.
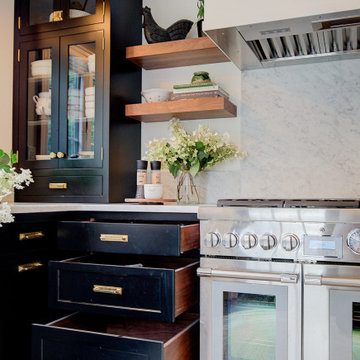
we were excited to meet the challenge of creating this charming kitchen which was an expansion into the Garage. We created an excellent food prep and clean-up zone as well as a spacious separate bar, and breakfast area.
The Walnut drawers with the Black #Rutt Cabinetry created a sophisticated look.
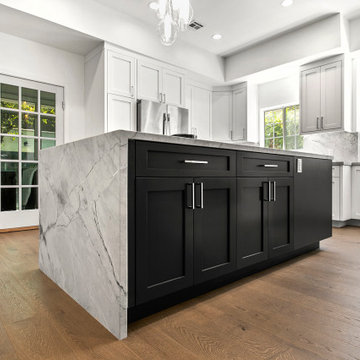
Kitchen Remodel: Modern Chandelier, Island Stovetop, Walk-In Pantry, Marble Countertops, Flooring, Recessed Lighting, & French Doors.
Inspiration for a large modern l-shaped open plan kitchen in Los Angeles with a farmhouse sink, shaker cabinets, white cabinets, marble benchtops, white splashback, marble splashback, stainless steel appliances, light hardwood floors, with island, brown floor, white benchtop and coffered.
Inspiration for a large modern l-shaped open plan kitchen in Los Angeles with a farmhouse sink, shaker cabinets, white cabinets, marble benchtops, white splashback, marble splashback, stainless steel appliances, light hardwood floors, with island, brown floor, white benchtop and coffered.
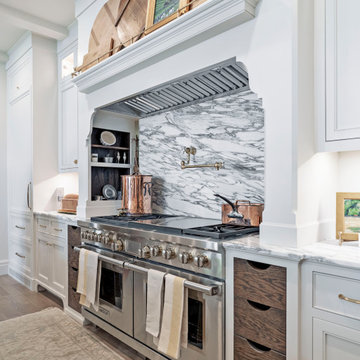
Design ideas for a traditional galley eat-in kitchen in Salt Lake City with beaded inset cabinets, white cabinets, marble benchtops, grey splashback, marble splashback, stainless steel appliances, with island, brown floor, white benchtop and coffered.
Kitchen with Marble Benchtops and Coffered Design Ideas
9