Kitchen with Marble Benchtops and Coffered Design Ideas
Refine by:
Budget
Sort by:Popular Today
121 - 140 of 1,019 photos
Item 1 of 3
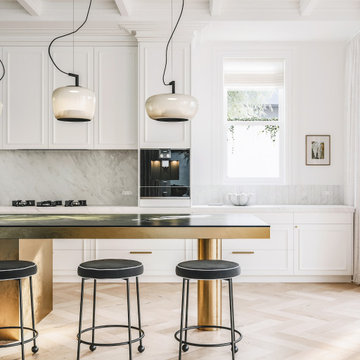
In this alternate perspective of the kitchen, the thoughtful design continues to shine. The Gaggenau appliances stand ready to assist in culinary adventures, while the marble and quartzite countertops showcase their enduring beauty.
The brass island, a consistent focal point, commands attention with its understated elegance. As you explore this space further, the influence of Parisian chic style remains evident, subtly blended with elements of reimagined brutalism and contemporary flair.
Whether you're preparing a gourmet meal or hosting friends and family, this kitchen is a testament to the perfect fusion of style and function, offering both a culinary haven and a welcoming gathering space.
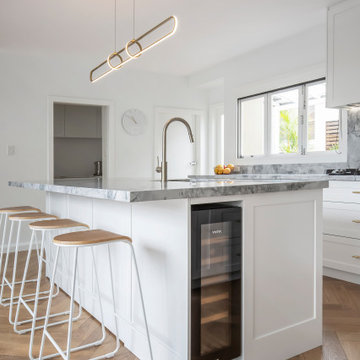
This is an example of a large beach style l-shaped open plan kitchen in Sydney with an undermount sink, shaker cabinets, white cabinets, marble benchtops, grey splashback, marble splashback, stainless steel appliances, light hardwood floors, with island, multi-coloured floor, grey benchtop and coffered.
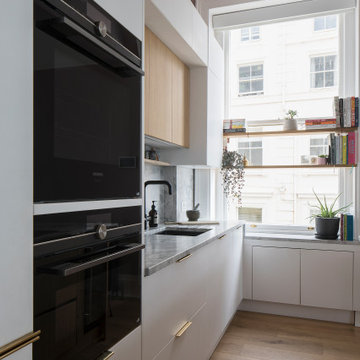
open plan kitchen
dining table
rattan chairs
rattan pendant
marble fire place
antique mirror
sash windows
glass pendant
sawn oak kitchen cabinet door
corian fronted kitchen cabinet door
marble kitchen island
bar stools
engineered wood flooring
brass kitchen handles
mylands soho house wall colour
sash windows
automatic blinds
window shelves
oak shelving
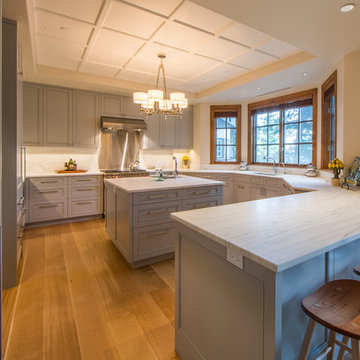
Create another space with a kitchen pennisula.
With a kitchen peninsula, you have a breakfast bar, counter space, under counter storage drawers, and perhaps a working area with a Smart USP electrical outlet.
The bay window kitchen sink raises the experience in this dream kitchen.
Built by ULFBUILT, a custom home builder in the Vail Valley Colorado.
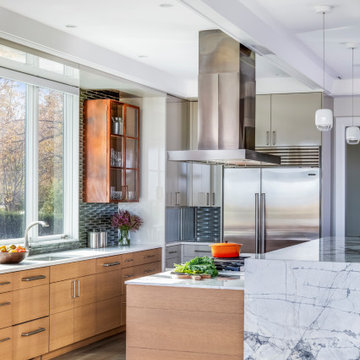
TEAM:
Architect: LDa Architecture & Interiors
Interior Design: LDa Architecture & Interiors
Builder: Curtin Construction
Landscape Architect: Gregory Lombardi Design
Photographer: Greg Premru Photography
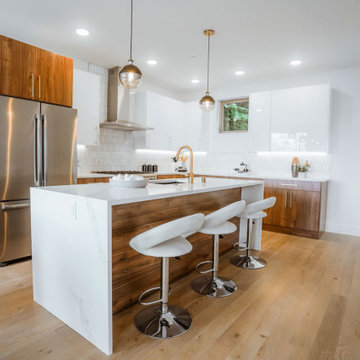
A satisfying white marble countertop with a built-in sink in gold accent and a white and medium colored wood finishes
Mid-sized contemporary l-shaped kitchen pantry in Seattle with an undermount sink, flat-panel cabinets, medium wood cabinets, marble benchtops, metallic splashback, marble splashback, stainless steel appliances, light hardwood floors, with island, brown floor, white benchtop and coffered.
Mid-sized contemporary l-shaped kitchen pantry in Seattle with an undermount sink, flat-panel cabinets, medium wood cabinets, marble benchtops, metallic splashback, marble splashback, stainless steel appliances, light hardwood floors, with island, brown floor, white benchtop and coffered.
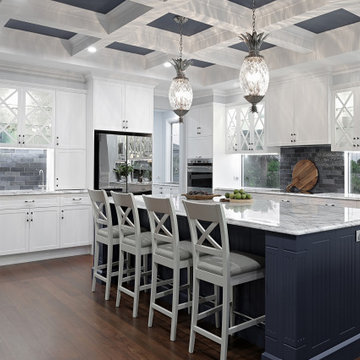
This kitchen pays homage to a British Colonial style of architecture combining formal design elements of the Victorian era with fresh tropical details inspired by the West Indies such as pineapples and exotic textiles.
Every detail was meticulously planned, from the coffered ceilings to the custom made ‘cross’ overhead doors which are glazed and backlit.
The classic blue joinery is in line with the Pantone Color Institute, Color of the Year for 2020 and brings a sense of tranquillity and calm to the space. The White Fantasy marble bench tops add an air of elegance and grace with the lambs tongue edge detail and timeless grey on white tones.
Complete with a butler’s pantry featuring full height glass doors, this kitchen is truly luxurious.
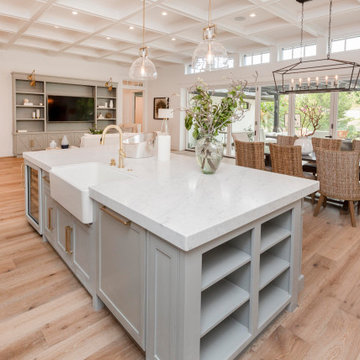
Inspiration for an expansive modern l-shaped eat-in kitchen in San Diego with a farmhouse sink, recessed-panel cabinets, grey cabinets, marble benchtops, stainless steel appliances, light hardwood floors, with island, white benchtop and coffered.
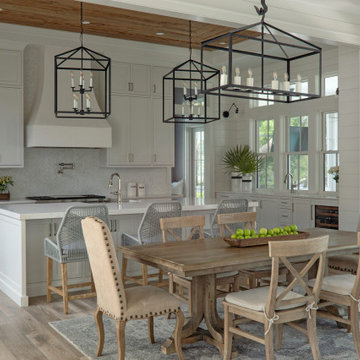
Inspiration for a large transitional l-shaped open plan kitchen in Other with a drop-in sink, recessed-panel cabinets, white cabinets, marble benchtops, white splashback, ceramic splashback, white appliances, light hardwood floors, with island, beige floor, white benchtop and coffered.
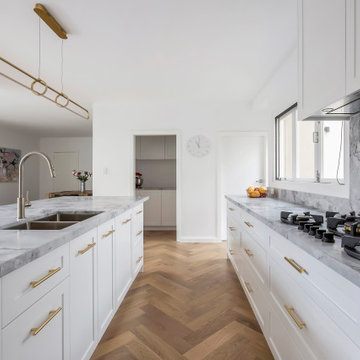
Inspiration for a large beach style l-shaped open plan kitchen in Sydney with an undermount sink, shaker cabinets, white cabinets, marble benchtops, grey splashback, marble splashback, stainless steel appliances, light hardwood floors, with island, multi-coloured floor, grey benchtop and coffered.
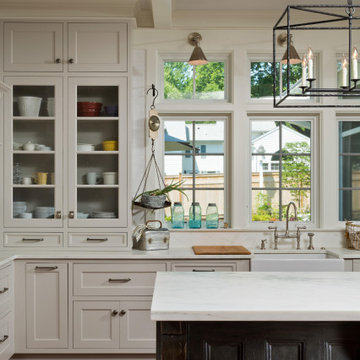
This is a transitional kitchen in an open floor plan of a new construction home. With their love of antiques, the family used their artistic talents to construct the shell of the island themselves using salvaged door slabs, while we installed custom built drawers from one of our cabinetry lines. The kitchen features a 48" dual fuel Wolf range paired with a 48" Best custom range hood, Sub-Zero French Door refrigerator/freezer unit with integrated cabinet panels and a Wolf integrated warming drawer. The Rohl fireclay apron sink, faucet and selected seeded cabinet doors add a farmhouse feel blending with traditional finishes.
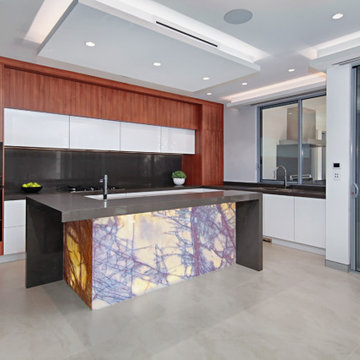
The kitchen is in a beautifully newly constructed multi-level luxury home
The clients brief was a design where spaces have an architectural design flow to maintain a stylistic integrity
Glossy and luxurious surfaces with Minimalist, sleek, modern appearance defines the kitchen
All state of art appliances are used here
All drawers and Inner drawers purposely designed to provide maximum convenience as well as a striking visual appeal.
Recessed led down lights under all wall cabinets to add dramatic indirect lighting and ambience
Optimum use of space has led to cabinets till ceiling height with 2 level access all by electronic servo drive opening
Integrated fridges and freezer along with matching doors leading to scullery form part of a minimalistic wall complementing the symmetry and clean lines of the kitchen
All components in the design from the beginning were desired to be elements of modernity that infused a touch of natural feel by lavish use of Marble and neutral colour tones contrasted with rich timber grain provides to create Interest.
The complete kitchen is in flush doors with no handles and all push to open servo opening for wall cabinets
The cleverly concealed pantry has ample space with a second sink and dishwasher along with a large area for small appliances storage on benchtop
The center island piece is intended to reflect a strong style making it an architectural sculpture in the middle of this large room, thus perfectly zoning the kitchen from the formal spaces.
The 2 level Island is perfect for entertaining and adds to the dramatic transition between spaces. Simple lines often lead to surprising visual patterns, which gradually build rhythm.
New York marble backlit makes it a stunning Centre piece offset by led lighting throughout.
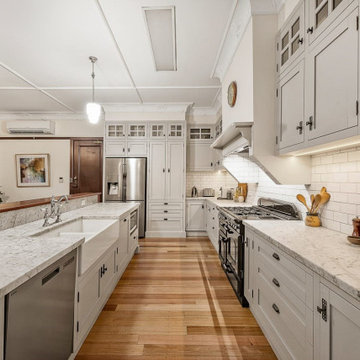
Simplified Arts & Crafts style kitchen. A large L-shaped kitchen with timber panelling to rear of island bench. Raised timber bar top to the island. Pale grey painted panel doors to the main part of the kitchen to match the marble top.
Originally the room was painted yellow but a new owner has painted it in a neutral white - not as interesting or as in keeping with the Arts & Crafts style of the home.
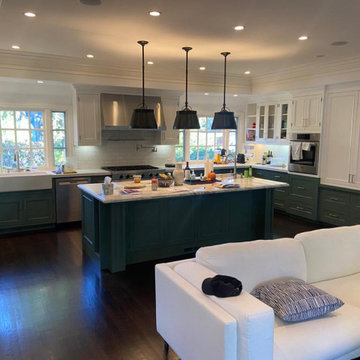
Re finish existing cabinets, new countertop and backsplash to give the kitchen a fresh look.
Inspiration for a large u-shaped eat-in kitchen in Los Angeles with a farmhouse sink, recessed-panel cabinets, white cabinets, marble benchtops, white splashback, subway tile splashback, stainless steel appliances, dark hardwood floors, with island, brown floor, white benchtop and coffered.
Inspiration for a large u-shaped eat-in kitchen in Los Angeles with a farmhouse sink, recessed-panel cabinets, white cabinets, marble benchtops, white splashback, subway tile splashback, stainless steel appliances, dark hardwood floors, with island, brown floor, white benchtop and coffered.
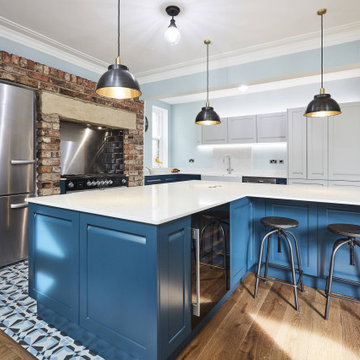
We love this space!
The client wanted to open up two rooms into one by taking out the dividing wall. This really opened up the space and created a real social space for the whole family.
The are lots f nice features within this design, the L shape island works perfectly in the space. The patterned floor and exposed brick work really give this design character.
Silestone Quartz Marble finish worktops, Sheraton Savoy Shaker handles-less kitchen.
Build work completed by NDW Build
Photos by Murat Ozkasim
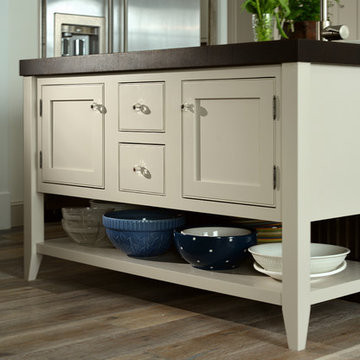
Photography - www.kimsmithphoto.com
Home Build by Russell P. Legare
Design ideas for a mid-sized traditional l-shaped eat-in kitchen in Portland Maine with beaded inset cabinets, marble benchtops, stainless steel appliances, medium hardwood floors, with island, white benchtop and coffered.
Design ideas for a mid-sized traditional l-shaped eat-in kitchen in Portland Maine with beaded inset cabinets, marble benchtops, stainless steel appliances, medium hardwood floors, with island, white benchtop and coffered.
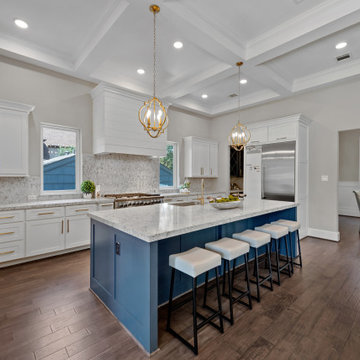
Large custom white kitchen with blue island (breakfast bar) and marble counter tops.
Expansive transitional u-shaped open plan kitchen in Houston with white cabinets, marble benchtops, stainless steel appliances, dark hardwood floors, white benchtop, coffered, a farmhouse sink, white splashback, with island and brown floor.
Expansive transitional u-shaped open plan kitchen in Houston with white cabinets, marble benchtops, stainless steel appliances, dark hardwood floors, white benchtop, coffered, a farmhouse sink, white splashback, with island and brown floor.
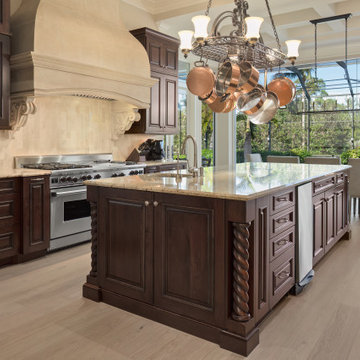
Neutral greys and muted taupes commingle to create the perfect blend of beauty and simplicity. Silvan Resilient Hardwood combines the highest-quality sustainable materials with an emphasis on durability and design. The result is a resilient floor, topped with an FSC® 100% Hardwood wear layer sourced from meticulously maintained European forests and backed by a waterproof guarantee, that looks stunning and installs with ease.
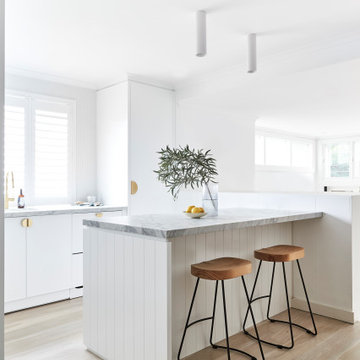
Inspiration for a mid-sized scandinavian u-shaped kitchen in Sydney with a double-bowl sink, shaker cabinets, white cabinets, marble benchtops, white splashback, marble splashback, panelled appliances, light hardwood floors, with island, beige floor, grey benchtop and coffered.
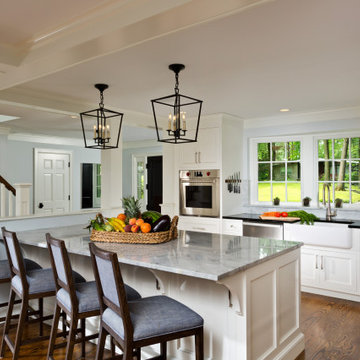
Photo of an expansive traditional l-shaped eat-in kitchen in Boston with a farmhouse sink, beaded inset cabinets, white cabinets, marble benchtops, grey splashback, marble splashback, stainless steel appliances, medium hardwood floors, with island, brown floor, grey benchtop and coffered.
Kitchen with Marble Benchtops and Coffered Design Ideas
7