Kitchen with Marble Benchtops and Coffered Design Ideas
Refine by:
Budget
Sort by:Popular Today
81 - 100 of 1,019 photos
Item 1 of 3
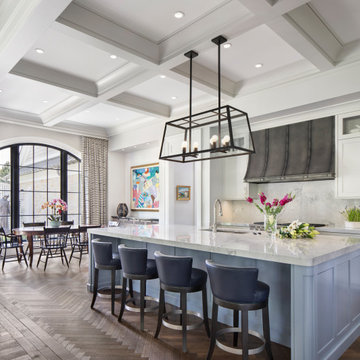
Custom zinc vent hood, herringbone patterned wood floor, marble countertops
This is an example of a transitional l-shaped eat-in kitchen in Denver with recessed-panel cabinets, white cabinets, marble benchtops, marble splashback, with island, a double-bowl sink, grey splashback, stainless steel appliances, medium hardwood floors, brown floor, grey benchtop and coffered.
This is an example of a transitional l-shaped eat-in kitchen in Denver with recessed-panel cabinets, white cabinets, marble benchtops, marble splashback, with island, a double-bowl sink, grey splashback, stainless steel appliances, medium hardwood floors, brown floor, grey benchtop and coffered.
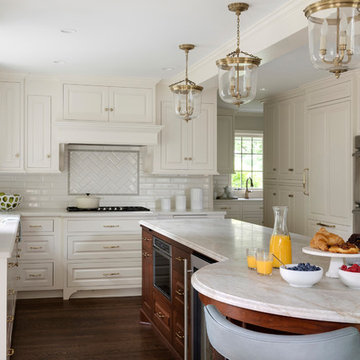
Spacecrafting Photography
Large traditional l-shaped open plan kitchen in Minneapolis with raised-panel cabinets, white cabinets, marble benchtops, white splashback, subway tile splashback, panelled appliances, dark hardwood floors, with island, brown floor, white benchtop and coffered.
Large traditional l-shaped open plan kitchen in Minneapolis with raised-panel cabinets, white cabinets, marble benchtops, white splashback, subway tile splashback, panelled appliances, dark hardwood floors, with island, brown floor, white benchtop and coffered.

Photo of a large traditional u-shaped separate kitchen in Houston with beaded inset cabinets, medium wood cabinets, marble benchtops, white splashback, marble splashback, panelled appliances, brick floors, with island, red floor, multi-coloured benchtop, coffered and a farmhouse sink.
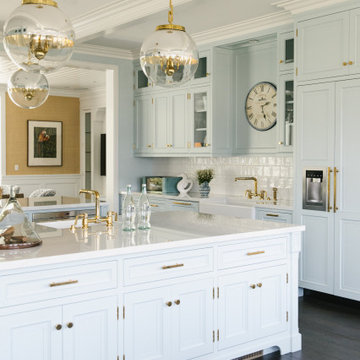
Burdge Architects Palisades Traditional Home. Kitchen design.
Design ideas for a large beach style eat-in kitchen in Los Angeles with a drop-in sink, shaker cabinets, blue cabinets, marble benchtops, white splashback, ceramic splashback, stainless steel appliances, dark hardwood floors, multiple islands, brown floor, white benchtop and coffered.
Design ideas for a large beach style eat-in kitchen in Los Angeles with a drop-in sink, shaker cabinets, blue cabinets, marble benchtops, white splashback, ceramic splashback, stainless steel appliances, dark hardwood floors, multiple islands, brown floor, white benchtop and coffered.
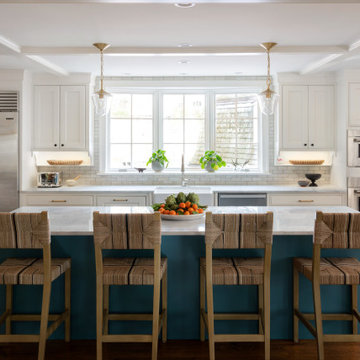
This traditional home in Villanova features Carrera marble and wood accents throughout, giving it a classic European feel. We completely renovated this house, updating the exterior, five bathrooms, kitchen, foyer, and great room. We really enjoyed creating a wine and cellar and building a separate home office, in-law apartment, and pool house.
Rudloff Custom Builders has won Best of Houzz for Customer Service in 2014, 2015 2016, 2017 and 2019. We also were voted Best of Design in 2016, 2017, 2018, 2019 which only 2% of professionals receive. Rudloff Custom Builders has been featured on Houzz in their Kitchen of the Week, What to Know About Using Reclaimed Wood in the Kitchen as well as included in their Bathroom WorkBook article. We are a full service, certified remodeling company that covers all of the Philadelphia suburban area. This business, like most others, developed from a friendship of young entrepreneurs who wanted to make a difference in their clients’ lives, one household at a time. This relationship between partners is much more than a friendship. Edward and Stephen Rudloff are brothers who have renovated and built custom homes together paying close attention to detail. They are carpenters by trade and understand concept and execution. Rudloff Custom Builders will provide services for you with the highest level of professionalism, quality, detail, punctuality and craftsmanship, every step of the way along our journey together.
Specializing in residential construction allows us to connect with our clients early in the design phase to ensure that every detail is captured as you imagined. One stop shopping is essentially what you will receive with Rudloff Custom Builders from design of your project to the construction of your dreams, executed by on-site project managers and skilled craftsmen. Our concept: envision our client’s ideas and make them a reality. Our mission: CREATING LIFETIME RELATIONSHIPS BUILT ON TRUST AND INTEGRITY.
Photo Credit: Jon Friedrich Photography
Design Credit: PS & Daughters
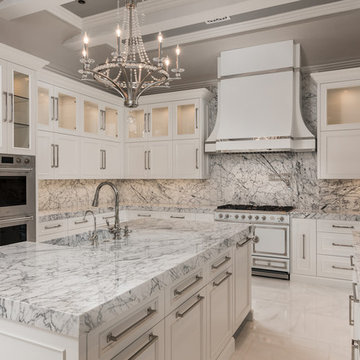
Luxury kitchen with white kitchen cabinets, marble countertops, marble backsplash, and marble flooring.
Inspiration for an expansive mediterranean u-shaped separate kitchen in Phoenix with a farmhouse sink, recessed-panel cabinets, white cabinets, marble benchtops, multi-coloured splashback, marble splashback, stainless steel appliances, marble floors, multiple islands, multi-coloured floor, multi-coloured benchtop and coffered.
Inspiration for an expansive mediterranean u-shaped separate kitchen in Phoenix with a farmhouse sink, recessed-panel cabinets, white cabinets, marble benchtops, multi-coloured splashback, marble splashback, stainless steel appliances, marble floors, multiple islands, multi-coloured floor, multi-coloured benchtop and coffered.
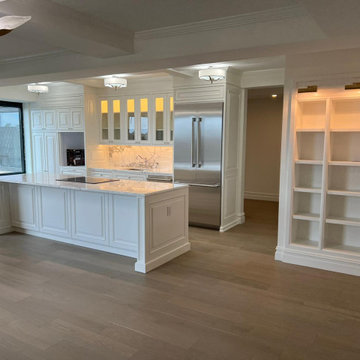
Design ideas for a transitional kitchen in New York with a drop-in sink, raised-panel cabinets, white cabinets, marble benchtops, white splashback, marble splashback, stainless steel appliances, medium hardwood floors, with island, brown floor, white benchtop and coffered.
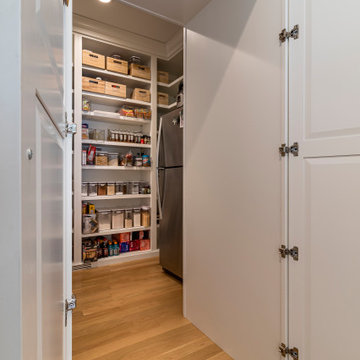
Country l-shaped kitchen pantry in Chicago with a farmhouse sink, shaker cabinets, white cabinets, marble benchtops, grey splashback, ceramic splashback, stainless steel appliances, medium hardwood floors, with island, brown floor, multi-coloured benchtop and coffered.
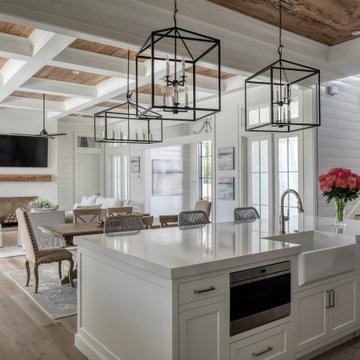
This is an example of a large transitional u-shaped open plan kitchen in Other with a farmhouse sink, recessed-panel cabinets, white cabinets, marble benchtops, white splashback, ceramic splashback, white appliances, light hardwood floors, with island, beige floor, white benchtop and coffered.
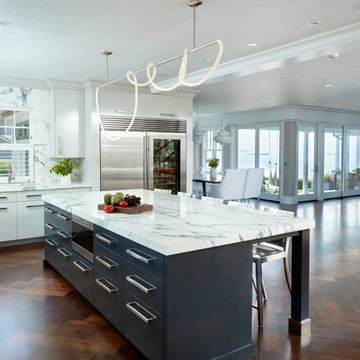
This collaboration was with a return client, who wanted to completely restore and renovate her over 100-year-old Victorian. It was key for the homeowner maintained the original footprint of the home with full front to back views of the sound. A contemporary vision translated into slab doors in a navy high-gloss finish for the island and smoky white for the perimeter and upper cabinetry. Simple, satin nickel contemporary hardware reiterates the linear elements throughout. Interior detailing features rich walnut to complement the herringbone floors. The custom hood is hammered stainless steel to play off the plinth block island legs. The undeniable focal point is the stunning Calacatta Corchia marble selected for the countertops and full-height backsplash and walls. The lighting is a unique, suspended adjustable LED fixture. The twin side-by-side Sub-Zero Pro Fridge/Freezer columns include a glass front to highlight interior storage. The Wolf 60" range with pro handles features 2 30" full-size ovens, 6 burners, and a double griddle. The retractable doors in the wet bar cleverly close to hide the sink and bottle storage. The many windows bring lots of light into the space to make it a warm and inviting place to entertain friends and family.
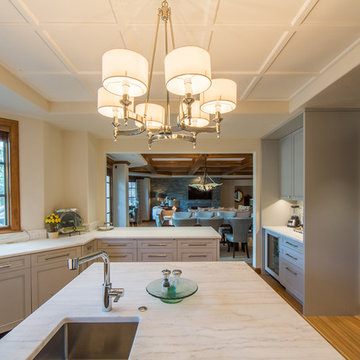
The open layout of the kitchen and dining room creates a warm social area for family gatherings. The glass windows bring natural light into the room, making the space even larger.
Built by ULFBUILT, contact them today to learn more.
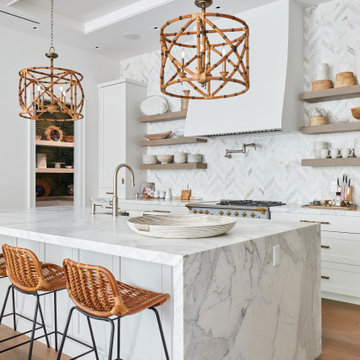
Expansive modern l-shaped open plan kitchen in Miami with an undermount sink, shaker cabinets, white cabinets, marble benchtops, white splashback, marble splashback, stainless steel appliances, medium hardwood floors, with island, brown floor, white benchtop and coffered.

Photography by Golden Gate Creative
Inspiration for a mid-sized country u-shaped open plan kitchen in San Francisco with a farmhouse sink, shaker cabinets, light wood cabinets, marble benchtops, white splashback, subway tile splashback, stainless steel appliances, medium hardwood floors, with island, brown floor, white benchtop and coffered.
Inspiration for a mid-sized country u-shaped open plan kitchen in San Francisco with a farmhouse sink, shaker cabinets, light wood cabinets, marble benchtops, white splashback, subway tile splashback, stainless steel appliances, medium hardwood floors, with island, brown floor, white benchtop and coffered.
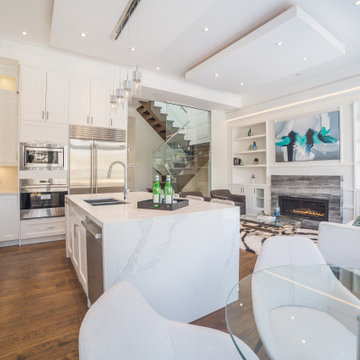
This is an example of a mid-sized transitional l-shaped eat-in kitchen in Toronto with with island, an undermount sink, white cabinets, marble benchtops, white splashback, stainless steel appliances, brown floor, white benchtop and coffered.
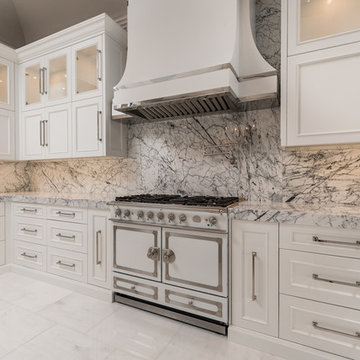
White kitchen cabinetry, marble backsplash, marble countertops, and marble flooring in this luxury kitchen!
Photo of an expansive mediterranean u-shaped separate kitchen in Phoenix with a farmhouse sink, recessed-panel cabinets, white cabinets, marble benchtops, multi-coloured splashback, marble splashback, stainless steel appliances, marble floors, multiple islands, multi-coloured floor, multi-coloured benchtop and coffered.
Photo of an expansive mediterranean u-shaped separate kitchen in Phoenix with a farmhouse sink, recessed-panel cabinets, white cabinets, marble benchtops, multi-coloured splashback, marble splashback, stainless steel appliances, marble floors, multiple islands, multi-coloured floor, multi-coloured benchtop and coffered.
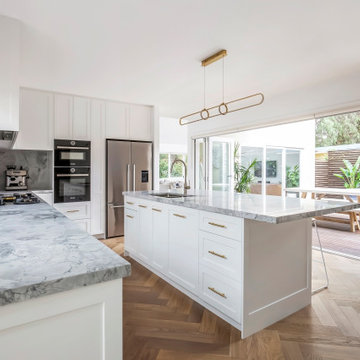
Large beach style l-shaped open plan kitchen in Sydney with an undermount sink, shaker cabinets, white cabinets, marble benchtops, grey splashback, marble splashback, stainless steel appliances, light hardwood floors, with island, multi-coloured floor, grey benchtop and coffered.
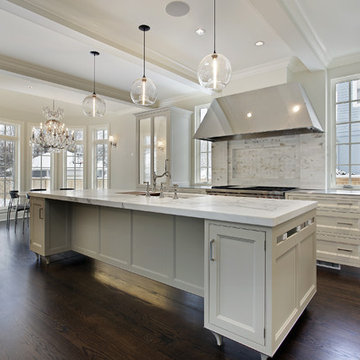
This clean transitional design features a light grey painted finish as a bright contrast to the dark Woof Floors. A Clean and polished Stainless Steel Hood compliments the bright atmosphere with class and timeless elegance.
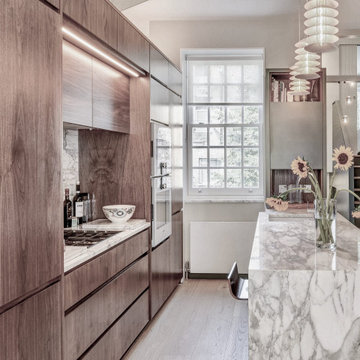
This space was re-created in the original part of the house - the 1980's suspended ceiling removed and original plaster work and cornices revealed. Contemrporary kitchen with marble surfaces. Storage wall conceals mechanical services.
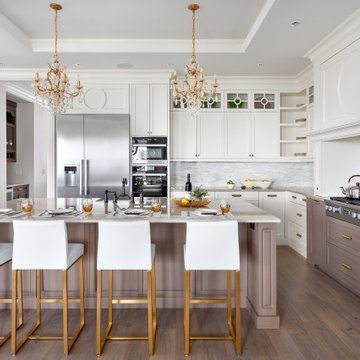
This is an example of a large l-shaped open plan kitchen in Vancouver with a double-bowl sink, shaker cabinets, white cabinets, marble benchtops, white splashback, marble splashback, stainless steel appliances, medium hardwood floors, with island, brown floor, white benchtop and coffered.
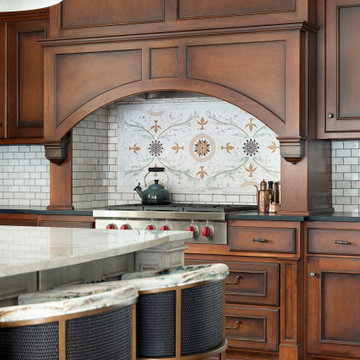
Design ideas for a mid-sized transitional kitchen in Minneapolis with beaded inset cabinets, grey cabinets, marble benchtops, white splashback, subway tile splashback, medium hardwood floors, with island, brown floor, white benchtop and coffered.
Kitchen with Marble Benchtops and Coffered Design Ideas
5